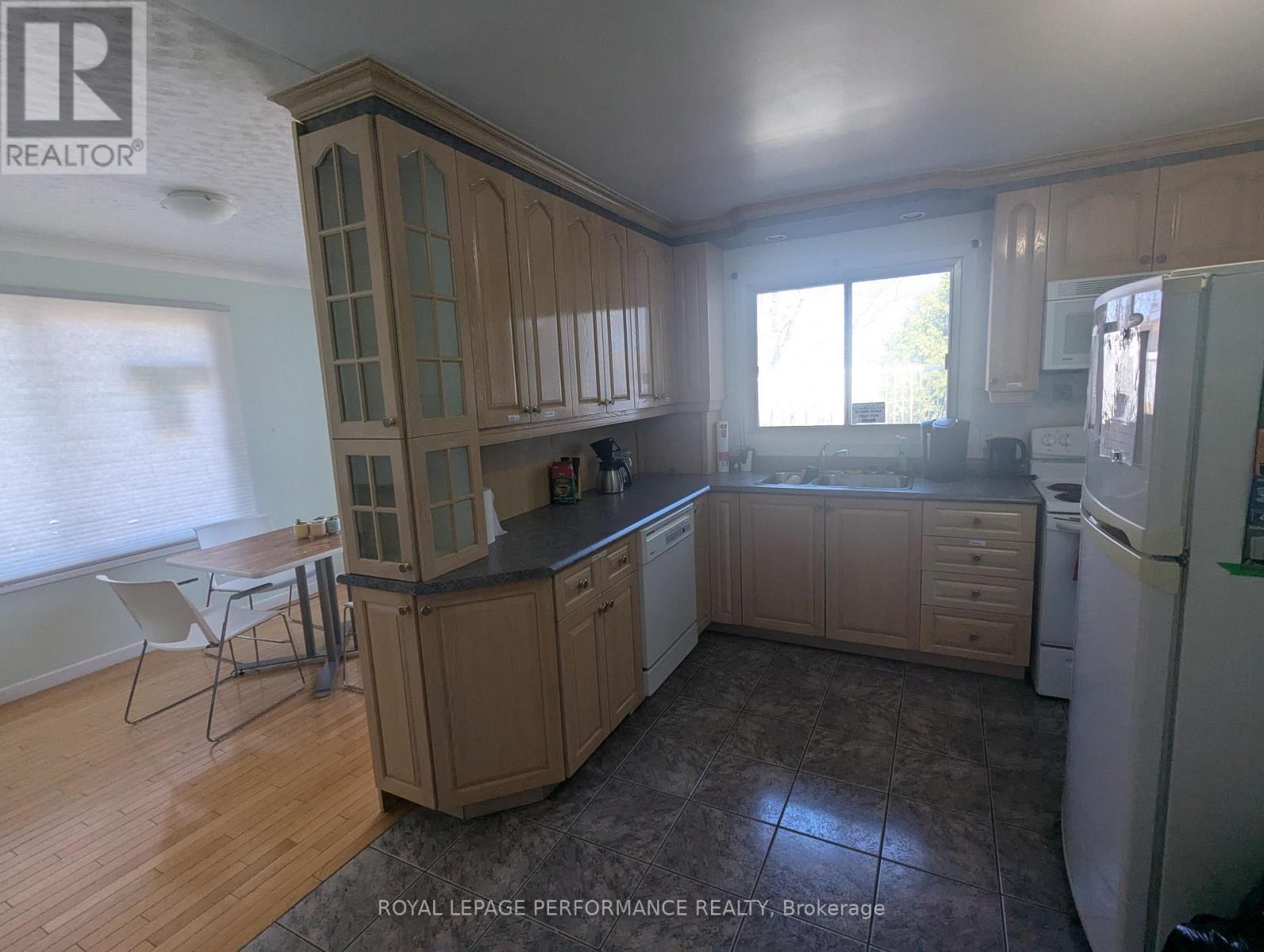1939 St. Joseph Boulevard Ottawa, Ontario K1C 2E2
$3,600 Monthly
Prime Location on St Joseph Blvd if your business requires visibility and accessibility at an affordable price. 1500 sq ft on the main floor as well as on the lower level, walkout basement. 2 large areas for retail or boardrooms, 8 rooms/offices, 2 bathrooms a kitchen and eating area. Single car garage a shed and up to 5 additional parking spaces. Zoning is commercial mixed-use and may be the perfect location for your retail or office needs. The tenant pays for utilities and is responsible for landscaping and snow removal. (id:19720)
Property Details
| MLS® Number | X12153939 |
| Property Type | Office |
| Community Name | 2006 - Convent Glen South |
Building
| Cooling Type | Fully Air Conditioned |
| Heating Fuel | Natural Gas |
| Heating Type | Forced Air |
| Size Exterior | 1500 Sqft |
| Size Interior | 1,500 Ft2 |
| Type | Offices |
| Utility Water | Municipal Water |
Land
| Acreage | No |
| Size Depth | 187 Ft |
| Size Frontage | 71 Ft ,11 In |
| Size Irregular | Bldg=71.92 X 187 Ft |
| Size Total Text | Bldg=71.92 X 187 Ft |
| Zoning Description | Am3 |
https://www.realtor.ca/real-estate/28324606/1939-st-joseph-boulevard-ottawa-2006-convent-glen-south
Contact Us
Contact us for more information

Jacques Leblanc
Broker
www.leblancteam.ca/
#107-250 Centrum Blvd.
Ottawa, Ontario K1E 3J1
(613) 830-3350
(613) 830-0759

Stefanie Carrozzi
Salesperson
www.greatresults.ca/
facebook.com/Stefanie.RLP
ca.linkedin.com/pub/stefanie-colwell/12/582/48b/
#201-1500 Bank Street
Ottawa, Ontario K1H 7Z2
(613) 733-9100
(613) 733-1450















