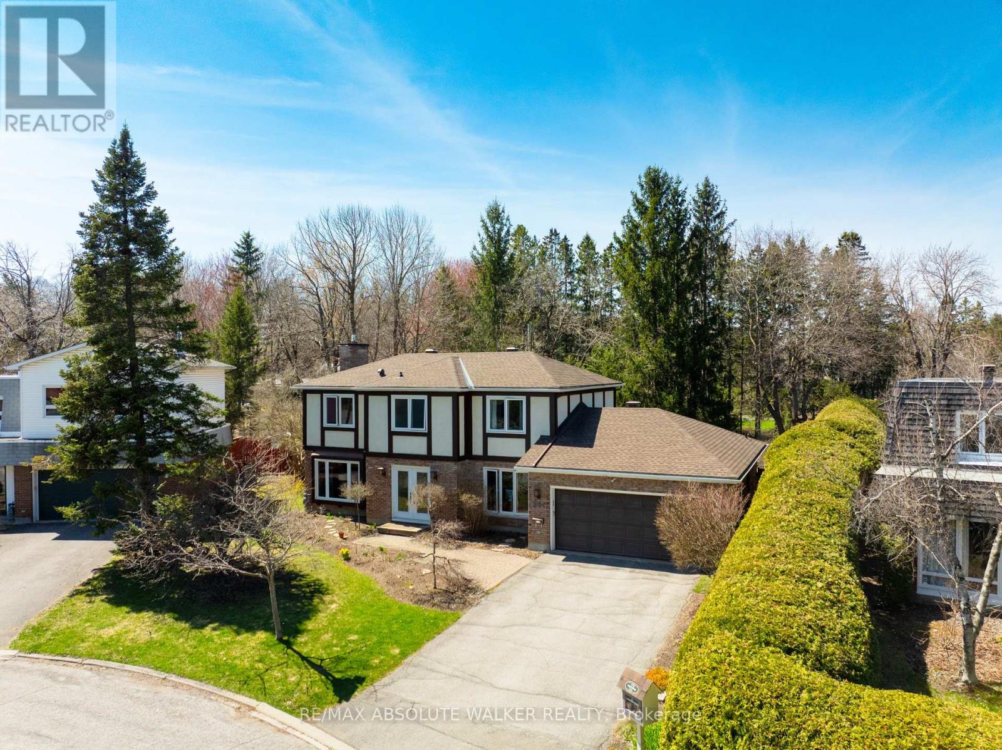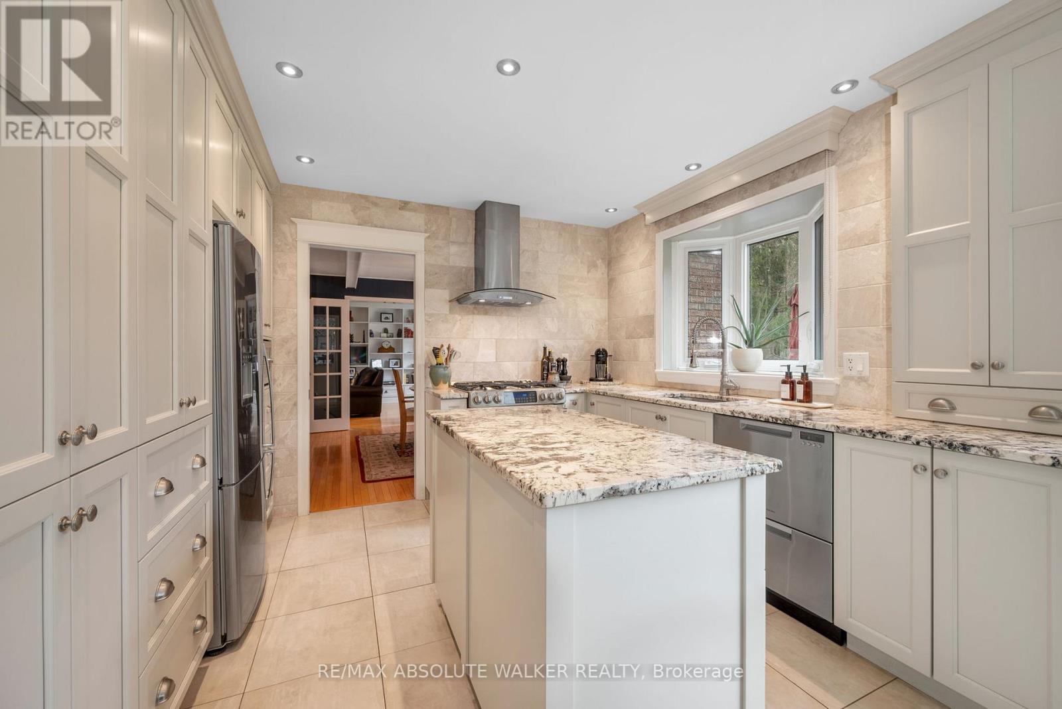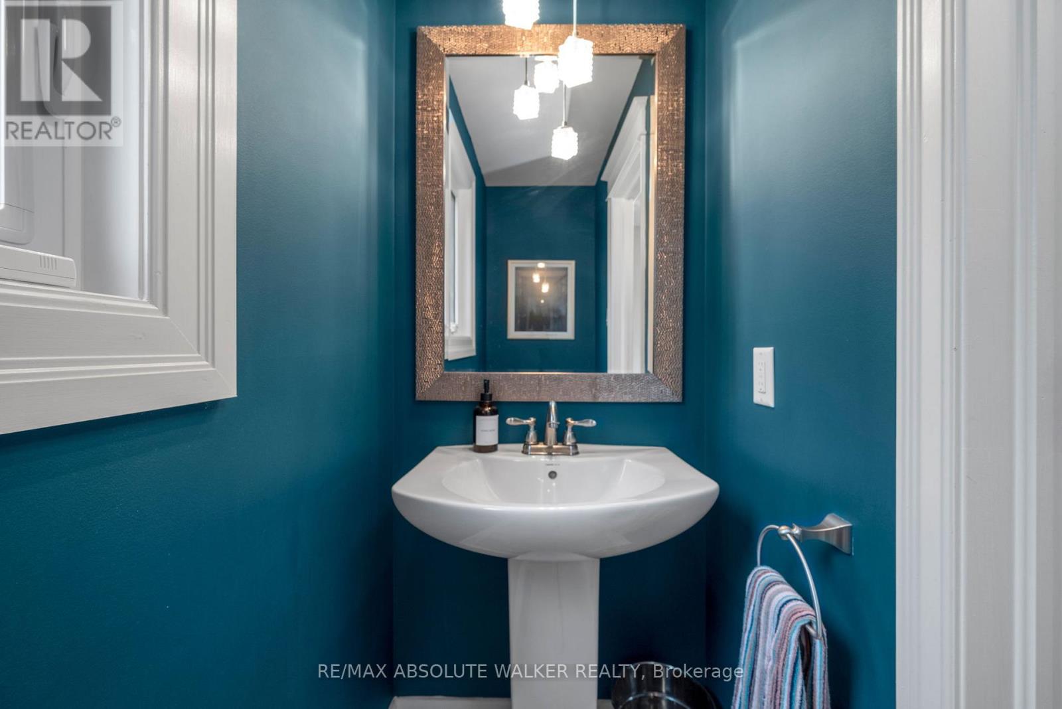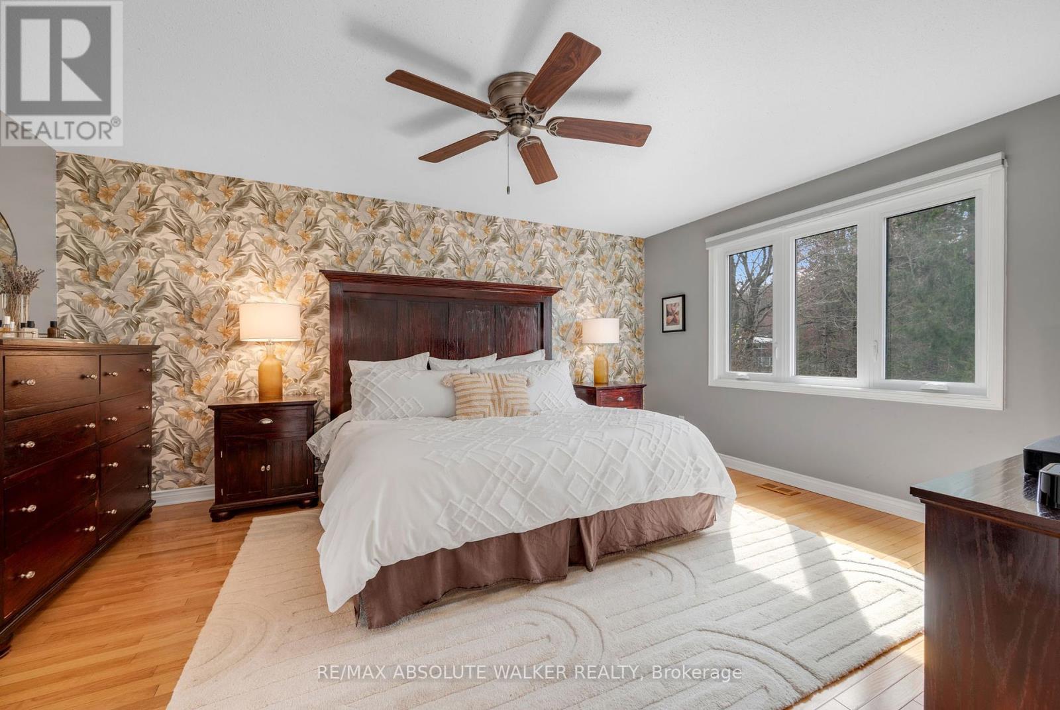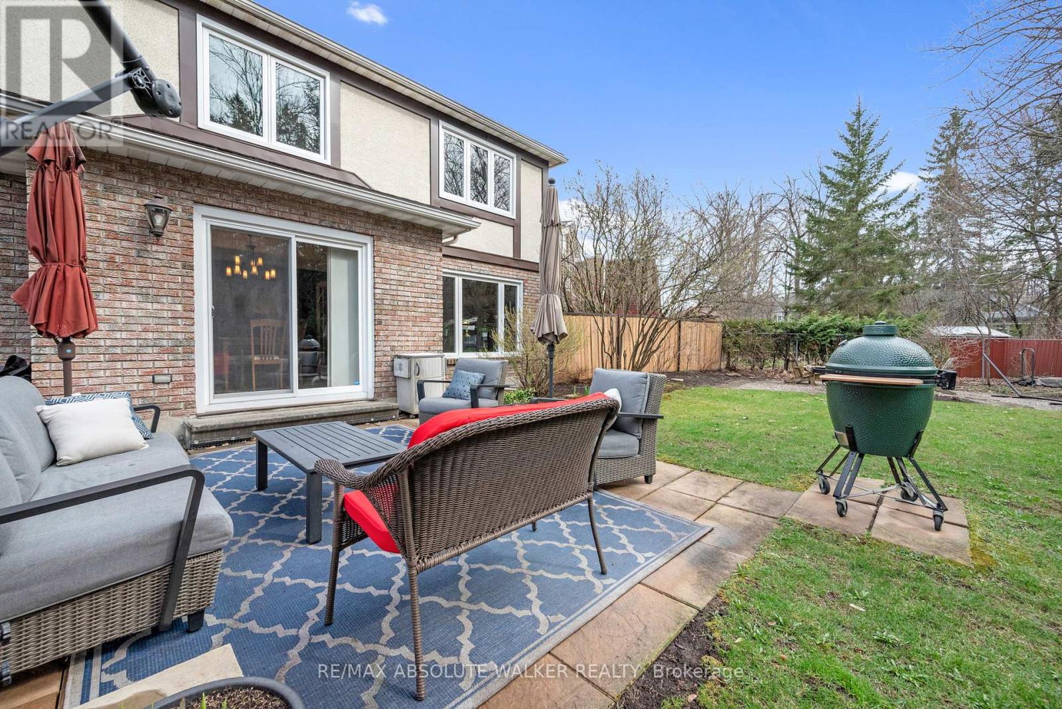1946 Ludgate Crescent Ottawa, Ontario K1J 8L2
$1,295,000
Welcome to 1946 Ludgate Crescent, a stunning home in the highly sought-after Colonel By school district. This beautifully maintained property features key updates, including roofing and eavestroughs (2015), full window replacements (2020), and a modernized furnace and air conditioner (2020).Set on a generous pie-shaped lot, this home offers mature trees, lush gardens, multiple sitting areas, and ample backyard space for children or a potential pool. Inside, four well-appointed bedrooms with hardwood flooring throughout, a sunlit den perfect for a home office, and an updated kitchen with stainless steel appliances, elegant granite countertops, a dedicated eating area, and bright windows overlooking the backyard. A spacious dining area and large living room with a gas fireplace, custom cabinetry, and exquisite millwork add warmth and sophistication. The main-floor laundry and tastefully updated bathrooms enhance the home's practicality.The fully finished basement offers flexible spaces for recreation, fitness, or a third bedroom conversion, along with a full bathroom, a custom-built Murphy bed for guests, a billiards area, and a cozy retreat for movies or reading.This exceptional home, in a prime location, blends elegance, functionality, and thoughtful upgrades to create the perfect living space. Don't miss your chance to make it yours! (id:19720)
Property Details
| MLS® Number | X12116297 |
| Property Type | Single Family |
| Community Name | 2105 - Beaconwood |
| Parking Space Total | 6 |
Building
| Bathroom Total | 3 |
| Bedrooms Above Ground | 4 |
| Bedrooms Total | 4 |
| Amenities | Fireplace(s) |
| Appliances | Garage Door Opener, Water Heater, Window Coverings |
| Basement Development | Finished |
| Basement Type | Full (finished) |
| Construction Style Attachment | Detached |
| Cooling Type | Central Air Conditioning |
| Exterior Finish | Stucco, Brick |
| Fireplace Present | Yes |
| Foundation Type | Concrete |
| Half Bath Total | 1 |
| Heating Fuel | Natural Gas |
| Heating Type | Forced Air |
| Stories Total | 2 |
| Size Interior | 2,000 - 2,500 Ft2 |
| Type | House |
| Utility Water | Municipal Water |
Parking
| Attached Garage | |
| Garage |
Land
| Acreage | No |
| Sewer | Sanitary Sewer |
| Size Frontage | 57 Ft |
| Size Irregular | 57 Ft |
| Size Total Text | 57 Ft |
Rooms
| Level | Type | Length | Width | Dimensions |
|---|---|---|---|---|
| Second Level | Primary Bedroom | 5 m | 3.88 m | 5 m x 3.88 m |
| Second Level | Bedroom | 3.65 m | 2.66 m | 3.65 m x 2.66 m |
| Second Level | Bedroom | 3.83 m | 3.2 m | 3.83 m x 3.2 m |
| Second Level | Bedroom | 3.37 m | 2.61 m | 3.37 m x 2.61 m |
| Basement | Workshop | 6.12 m | 2.43 m | 6.12 m x 2.43 m |
| Basement | Other | 10.99 m | 9.52 m | 10.99 m x 9.52 m |
| Main Level | Dining Room | 2.74 m | 2.74 m | 2.74 m x 2.74 m |
| Main Level | Other | 2.43 m | 1.72 m | 2.43 m x 1.72 m |
| Main Level | Dining Room | 3.65 m | 3.55 m | 3.65 m x 3.55 m |
| Main Level | Family Room | 4.87 m | 3.65 m | 4.87 m x 3.65 m |
| Main Level | Kitchen | 3.65 m | 3.58 m | 3.65 m x 3.58 m |
| Main Level | Laundry Room | 1.54 m | 2.15 m | 1.54 m x 2.15 m |
| Main Level | Living Room | 7.31 m | 3.65 m | 7.31 m x 3.65 m |
| Main Level | Foyer | 3.81 m | 3.37 m | 3.81 m x 3.37 m |
https://www.realtor.ca/real-estate/28242106/1946-ludgate-crescent-ottawa-2105-beaconwood
Contact Us
Contact us for more information

Geoff Walker
Salesperson
www.walkerottawa.com/
www.facebook.com/walkerottawa/
twitter.com/walkerottawa?lang=en
238 Argyle Ave Unit A
Ottawa, Ontario K2P 1B9
(613) 422-2055
(613) 721-5556


