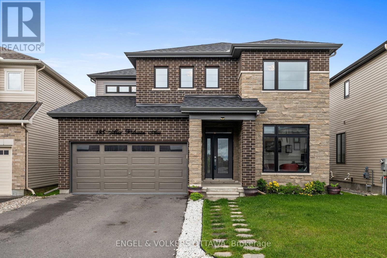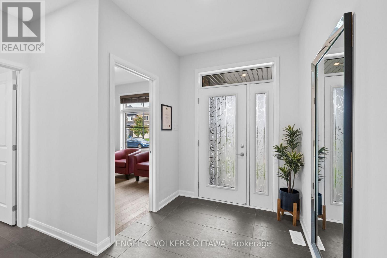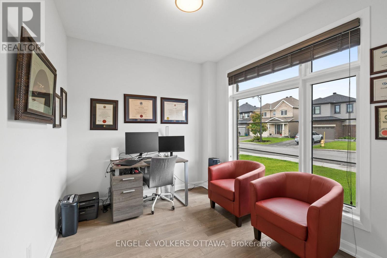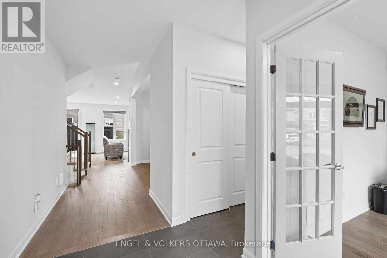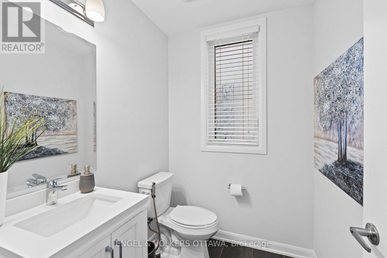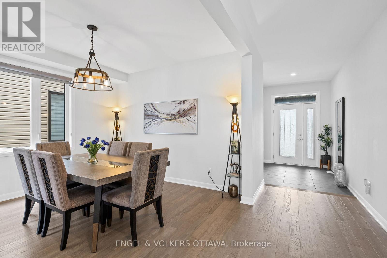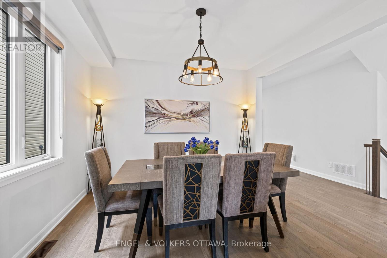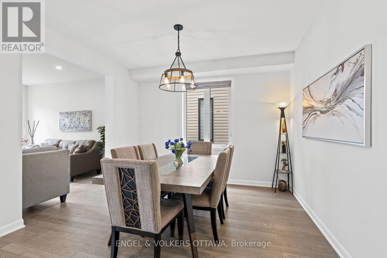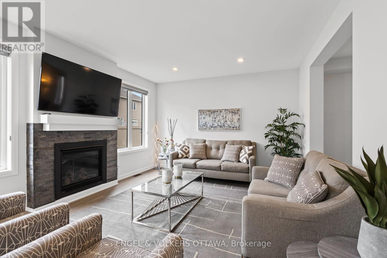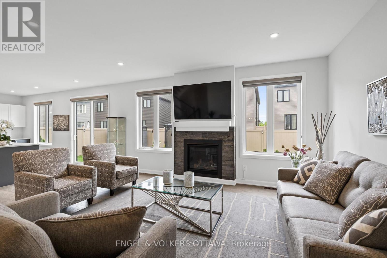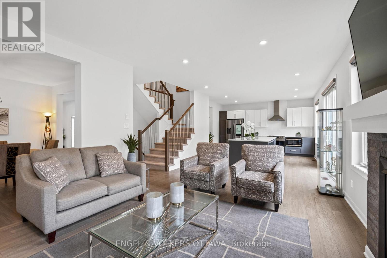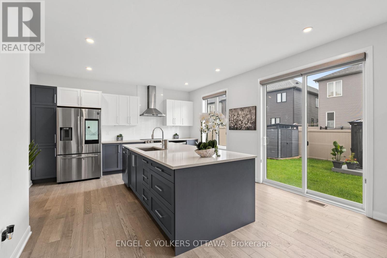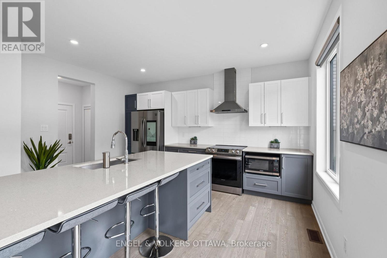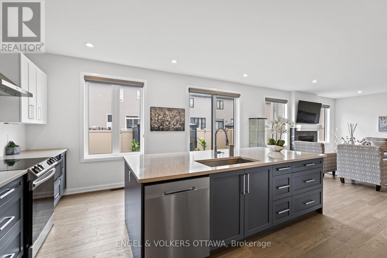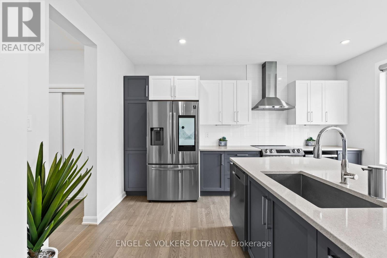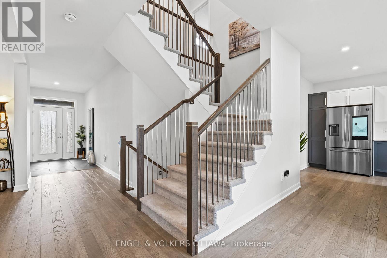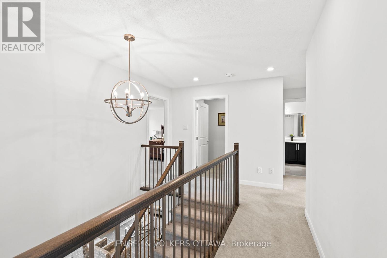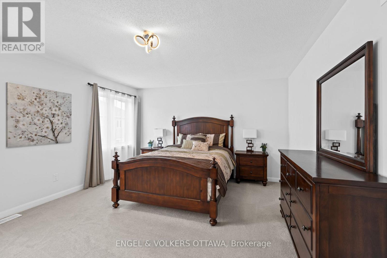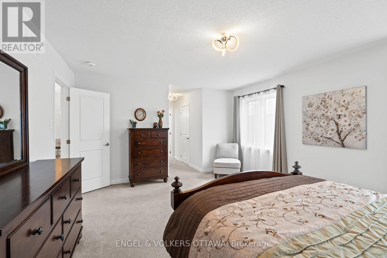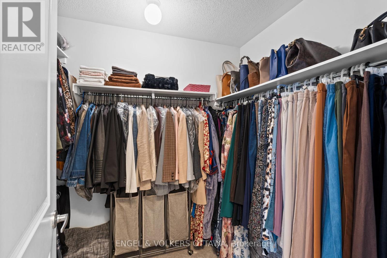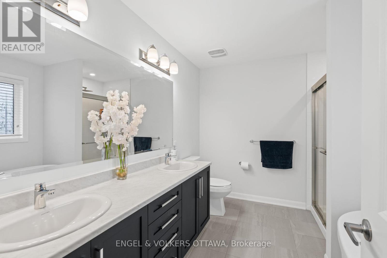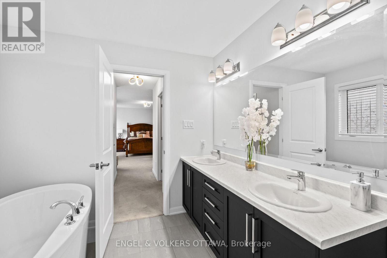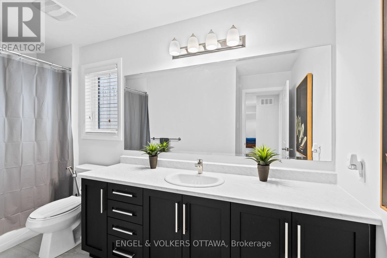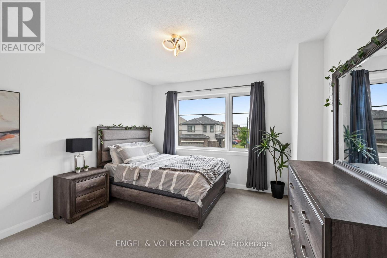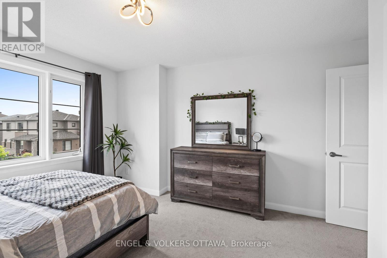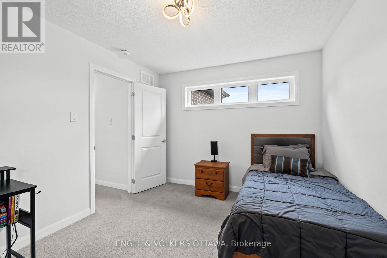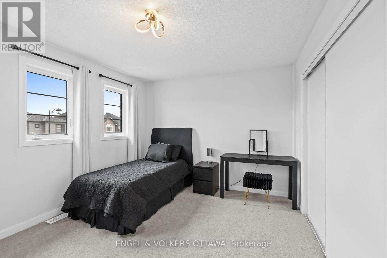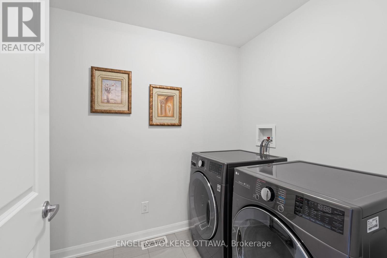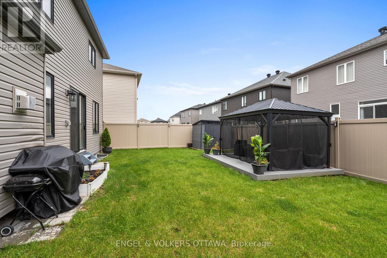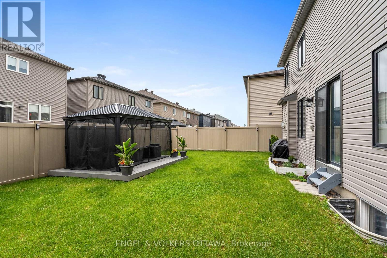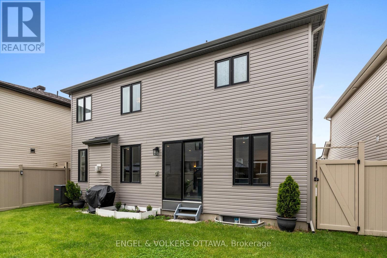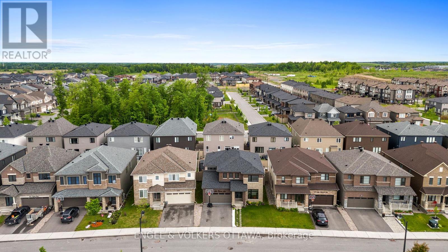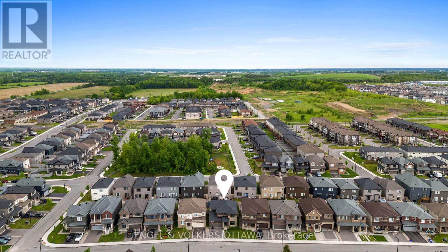195 Alex Polowin Avenue Ottawa, Ontario K2J 6E8
$1,100,000
Welcome to 195 Alex Polowin Avenue, a contemporary 4-bedroom, 3-bathroom home offering over 2,500 sq.ft. of beautifully designed above-grade living space. Set on an oversized lot in Half Moon Bay, this home blends clean-lined style with thoughtful functionality - ideal for modern families and busy professionals alike. Step into a tiled foyer that opens to a private front office - perfect for remote work or a quiet study. Warm-toned hardwood floors lead you into the bright and spacious living room, where a striking dark stacked-stone fireplace and TV niche create a dramatic focal point. Framed by large windows, this space is as inviting as it is light-filled. The adjacent dining room is designed for entertaining, with a statement light fixture and neutral finishes that set the tone for stylish gatherings. At the heart of the home, the chef-inspired kitchen features two-tone cabinetry, quartz countertops, a waterfall island with seating, and a full suite of stainless steel appliances - both sleek and functional. Upstairs, the primary bedroom is a serene retreat with plush carpeting, a generous closet, and a luxurious 5-piece ensuite featuring a glass-enclosed shower and double vanity. Three additional bedrooms offer flexible space for children, guests, or hobbies and share a well-appointed main bath with an extended vanity and tub/shower combo. A dedicated laundry room with front-loading machines adds extra convenience. Outside, enjoy a low-maintenance backyard with composite fencing, a raised deck with a gazebo, and a spacious lawn - perfect for play or relaxing in the shade. Located minutes from top-rated schools, parks, shopping, and recreation, this home offers the best of suburban living in a vibrant, family-friendly neighbourhood. 195 Alex Polowin Avenue isn't just a home - its a lifestyle. (id:19720)
Property Details
| MLS® Number | X12327171 |
| Property Type | Single Family |
| Community Name | 7711 - Barrhaven - Half Moon Bay |
| Amenities Near By | Park, Public Transit, Schools |
| Community Features | Community Centre, School Bus |
| Equipment Type | Water Heater |
| Features | Lane |
| Parking Space Total | 6 |
| Rental Equipment Type | Water Heater |
Building
| Bathroom Total | 3 |
| Bedrooms Above Ground | 4 |
| Bedrooms Total | 4 |
| Age | 0 To 5 Years |
| Amenities | Fireplace(s) |
| Appliances | Blinds, Dishwasher, Dryer, Hood Fan, Microwave, Storage Shed, Stove, Washer, Refrigerator |
| Basement Development | Unfinished |
| Basement Type | Full (unfinished) |
| Construction Style Attachment | Detached |
| Cooling Type | Central Air Conditioning |
| Exterior Finish | Brick, Stone |
| Fireplace Present | Yes |
| Fireplace Total | 1 |
| Foundation Type | Concrete |
| Half Bath Total | 1 |
| Heating Fuel | Natural Gas |
| Heating Type | Forced Air |
| Stories Total | 2 |
| Size Interior | 2,500 - 3,000 Ft2 |
| Type | House |
| Utility Water | Municipal Water |
Parking
| Attached Garage | |
| Garage |
Land
| Acreage | No |
| Land Amenities | Park, Public Transit, Schools |
| Sewer | Sanitary Sewer |
| Size Depth | 91 Ft ,10 In |
| Size Frontage | 43 Ft |
| Size Irregular | 43 X 91.9 Ft |
| Size Total Text | 43 X 91.9 Ft |
Rooms
| Level | Type | Length | Width | Dimensions |
|---|---|---|---|---|
| Second Level | Bathroom | 2.24 m | 3.78 m | 2.24 m x 3.78 m |
| Second Level | Bedroom | 3.05 m | 5.17 m | 3.05 m x 5.17 m |
| Second Level | Bedroom | 4.18 m | 3.38 m | 4.18 m x 3.38 m |
| Second Level | Bedroom | 3.48 m | 4.5 m | 3.48 m x 4.5 m |
| Second Level | Primary Bedroom | 5.17 m | 4.11 m | 5.17 m x 4.11 m |
| Second Level | Other | 2.48 m | 1.86 m | 2.48 m x 1.86 m |
| Second Level | Bathroom | 3.04 m | 2.73 m | 3.04 m x 2.73 m |
| Second Level | Laundry Room | 1.88 m | 2.63 m | 1.88 m x 2.63 m |
| Basement | Other | 7.54 m | 12.6 m | 7.54 m x 12.6 m |
| Basement | Other | 5.92 m | 4.08 m | 5.92 m x 4.08 m |
| Basement | Utility Room | 3.25 m | 2.09 m | 3.25 m x 2.09 m |
| Main Level | Foyer | 4 m | 7.31 m | 4 m x 7.31 m |
| Main Level | Office | 3.17 m | 2.7 m | 3.17 m x 2.7 m |
| Main Level | Bathroom | 1.82 m | 1.71 m | 1.82 m x 1.71 m |
| Main Level | Dining Room | 3.59 m | 3.68 m | 3.59 m x 3.68 m |
| Main Level | Living Room | 6.66 m | 4.18 m | 6.66 m x 4.18 m |
| Main Level | Kitchen | 4.23 m | 4.51 m | 4.23 m x 4.51 m |
Contact Us
Contact us for more information

Hussein Zeineddine
Broker
www.zarealestate.ca/
292 Somerset Street West
Ottawa, Ontario K2P 0J6
(613) 422-8688
(613) 422-6200
ottawacentral.evrealestate.com/

Stephanie Khazzaka
Salesperson
292 Somerset Street West
Ottawa, Ontario K2P 0J6
(613) 422-8688
(613) 422-6200
ottawacentral.evrealestate.com/

Nathan Pontiroli
Salesperson
292 Somerset Street West
Ottawa, Ontario K2P 0J6
(613) 422-8688
(613) 422-6200
ottawacentral.evrealestate.com/
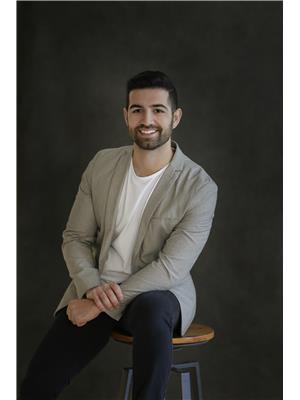
Matt Assaf
Salesperson
292 Somerset Street West
Ottawa, Ontario K2P 0J6
(613) 422-8688
(613) 422-6200
ottawacentral.evrealestate.com/


