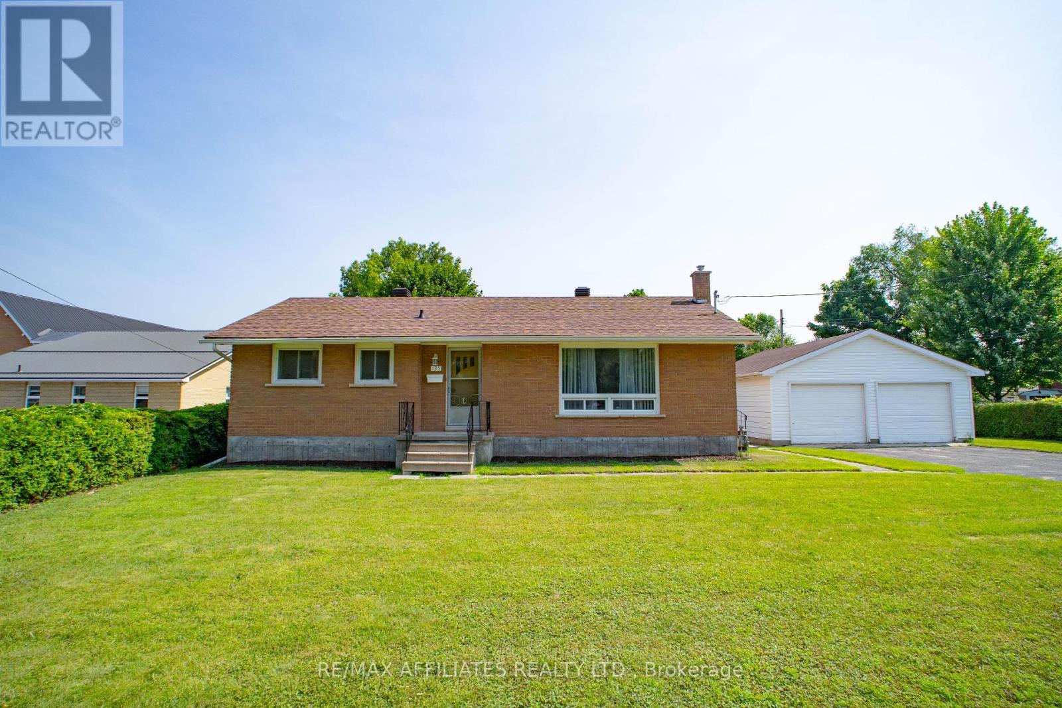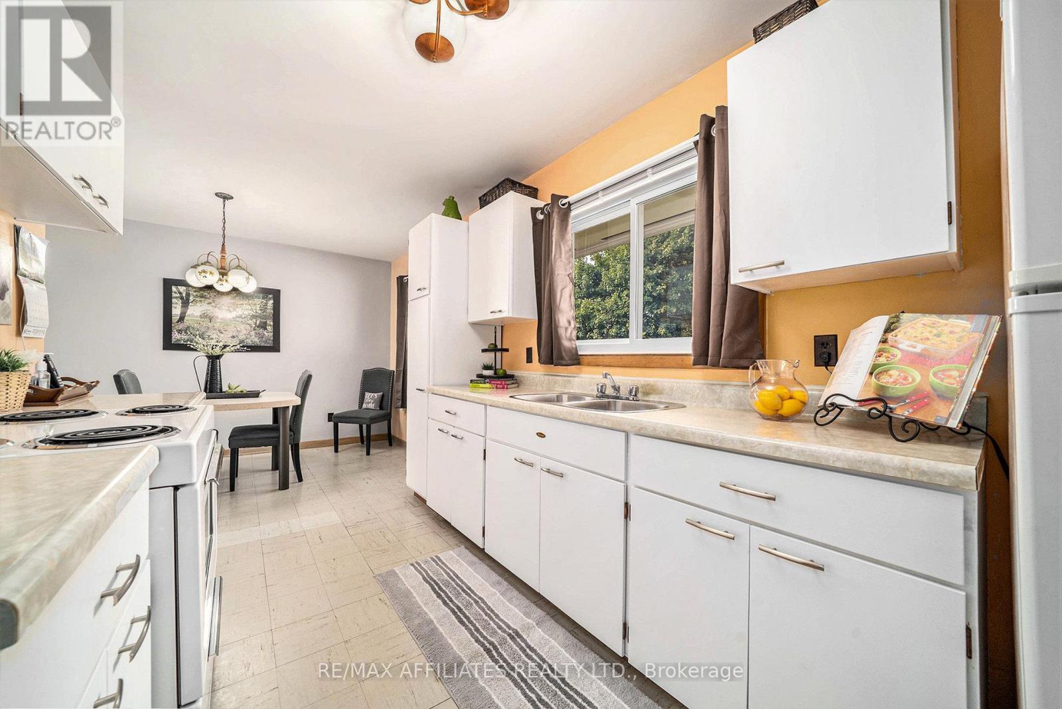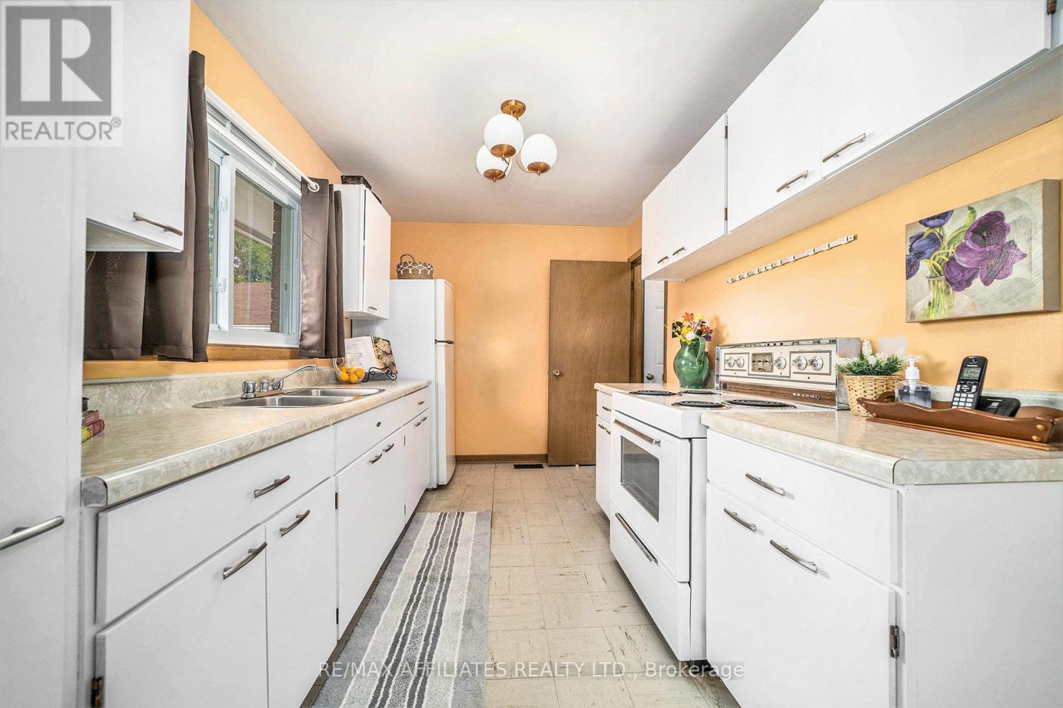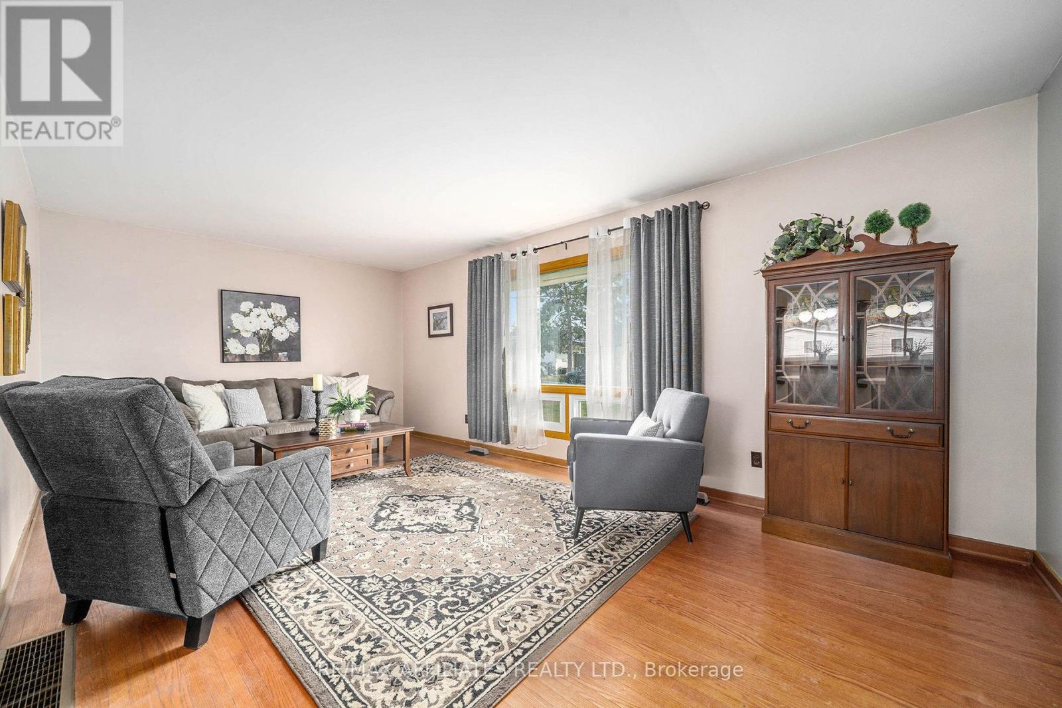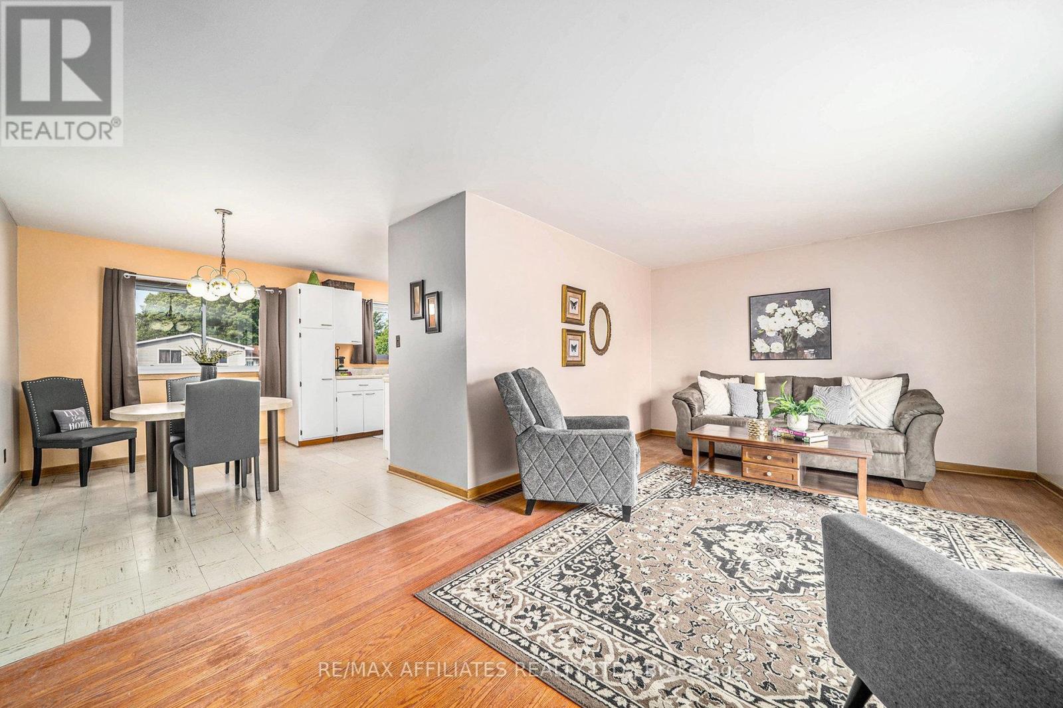195 Isabella Street Smiths Falls, Ontario K7A 4A8
$424,900
Welcome to 195 Isabella Street - A charming brick bungalow nestled on a quiet street in an incredible location! This one-owner home offers three generously sized bedrooms on the main floor, a large kitchen with ample cupboards and counter space, & beautiful original hardwood flooring throughout. The spacious and functional layout is perfect for families, first-time home buyers, or anyone looking to enjoy life in a peaceful neighbourhood. Downstairs, the expansive lower level features two additional rooms offering plenty of options for customization to suit your needs. A large rec room provides the perfect spot to relax with family or enjoy movie nights, while a dedicated workshop and laundry area add even more convenience. Outside, the property truly shines! The oversized lot is framed with beautiful hedges complimented by a massive backyard, perfect for entertaining or relaxing with family. This property also features an amazing detached garage which is a dream space for DIY projects, woodworking or weekend hobbies. Don't miss your chance to own this solid, spacious home in one of Smiths Falls most desirable areas! (id:19720)
Property Details
| MLS® Number | X12291091 |
| Property Type | Single Family |
| Community Name | 901 - Smiths Falls |
| Features | Carpet Free |
| Parking Space Total | 2 |
Building
| Bathroom Total | 1 |
| Bedrooms Above Ground | 3 |
| Bedrooms Below Ground | 2 |
| Bedrooms Total | 5 |
| Appliances | Water Heater, Dryer, Stove, Washer, Refrigerator |
| Architectural Style | Bungalow |
| Basement Development | Partially Finished |
| Basement Type | Full (partially Finished) |
| Construction Style Attachment | Detached |
| Cooling Type | Central Air Conditioning |
| Exterior Finish | Brick |
| Foundation Type | Block |
| Heating Fuel | Natural Gas |
| Heating Type | Forced Air |
| Stories Total | 1 |
| Size Interior | 700 - 1,100 Ft2 |
| Type | House |
| Utility Water | Municipal Water |
Parking
| Detached Garage | |
| Garage |
Land
| Acreage | No |
| Sewer | Sanitary Sewer |
| Size Depth | 110 Ft |
| Size Frontage | 100 Ft |
| Size Irregular | 100 X 110 Ft |
| Size Total Text | 100 X 110 Ft |
Rooms
| Level | Type | Length | Width | Dimensions |
|---|---|---|---|---|
| Basement | Bedroom | 3.3528 m | 3.0861 m | 3.3528 m x 3.0861 m |
| Basement | Other | 6.6802 m | 5.2959 m | 6.6802 m x 5.2959 m |
| Basement | Laundry Room | 3.5306 m | 2.4765 m | 3.5306 m x 2.4765 m |
| Basement | Bedroom | 3.3528 m | 3.1115 m | 3.3528 m x 3.1115 m |
| Main Level | Kitchen | 5.969 m | 2.4384 m | 5.969 m x 2.4384 m |
| Main Level | Living Room | 5.969 m | 3.4925 m | 5.969 m x 3.4925 m |
| Main Level | Primary Bedroom | 3.048 m | 3.7084 m | 3.048 m x 3.7084 m |
| Main Level | Bedroom 2 | 3.2258 m | 2.7178 m | 3.2258 m x 2.7178 m |
| Main Level | Bedroom 3 | 3.048 m | 2.4892 m | 3.048 m x 2.4892 m |
| Main Level | Bathroom | 2.2352 m | 1.4859 m | 2.2352 m x 1.4859 m |
https://www.realtor.ca/real-estate/28618632/195-isabella-street-smiths-falls-901-smiths-falls
Contact Us
Contact us for more information

Kayla Mccallum
Salesperson
59 Beckwith Street, North
Smiths Falls, Ontario K7A 2B4
(613) 283-2121
(613) 283-3888
www.remaxaffiliates.ca/


