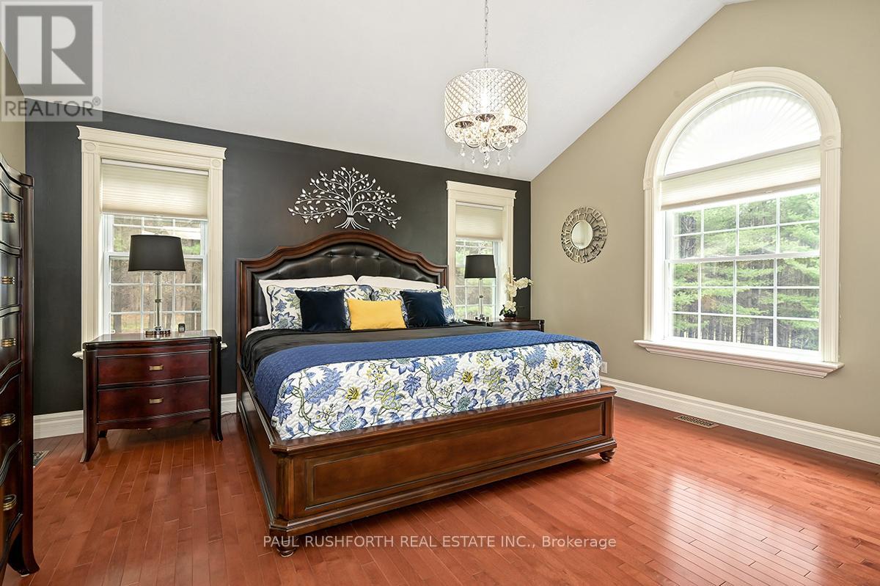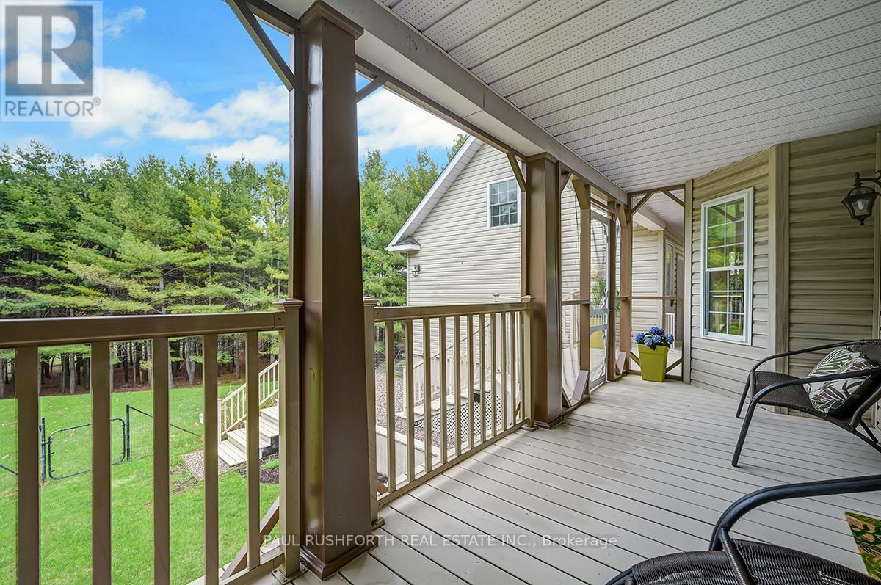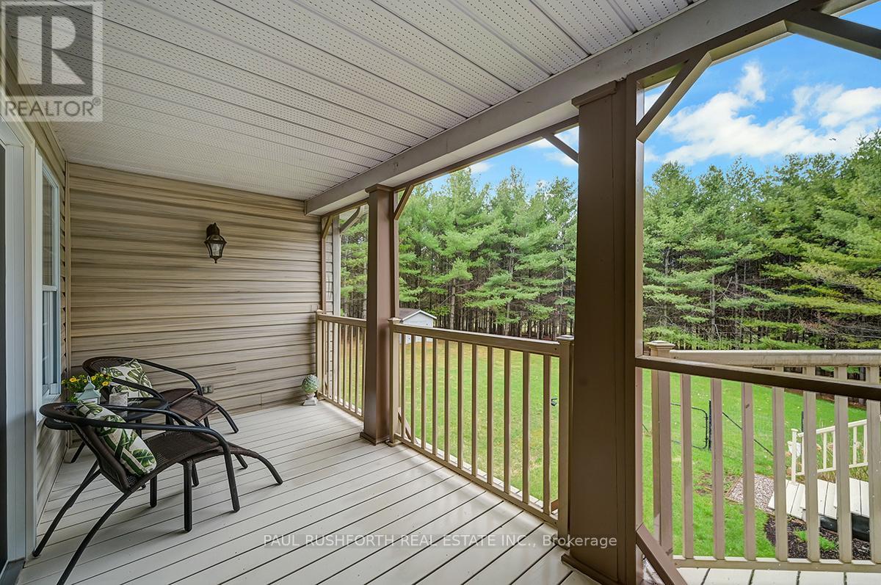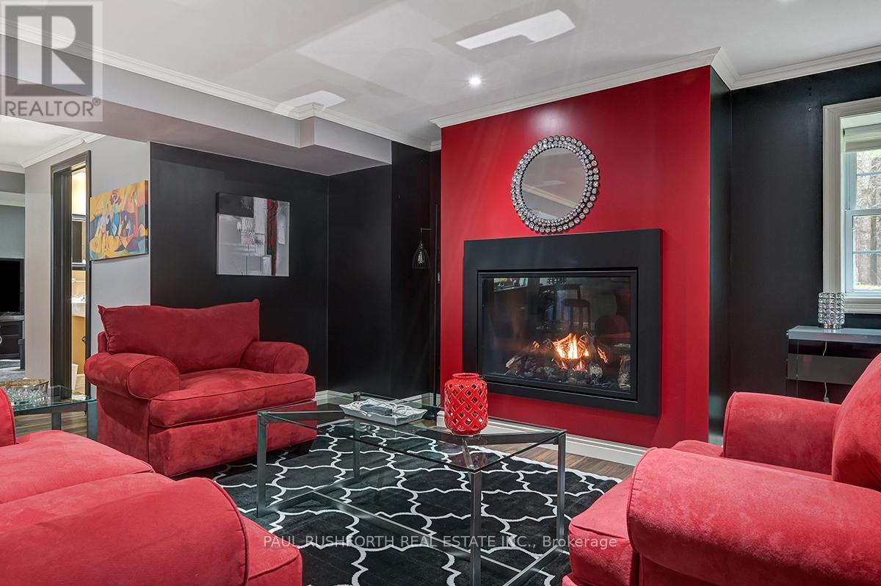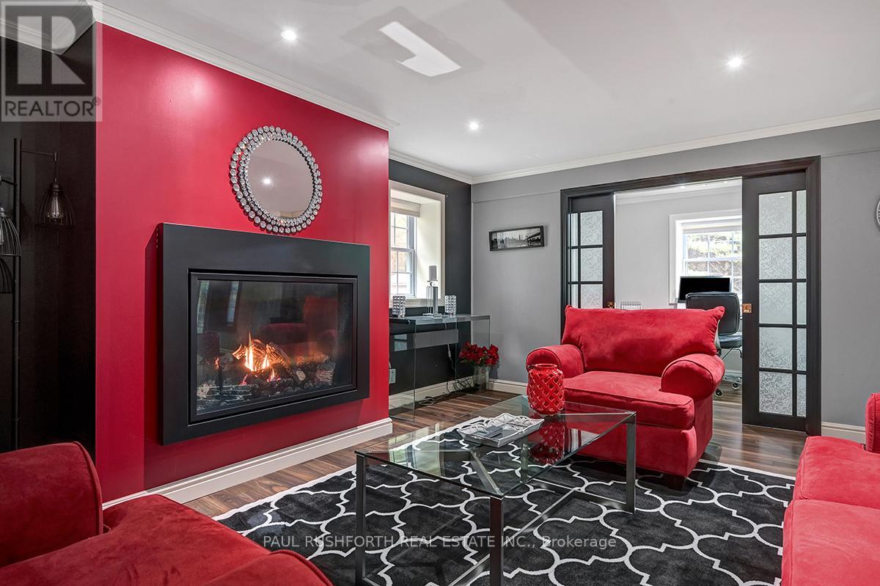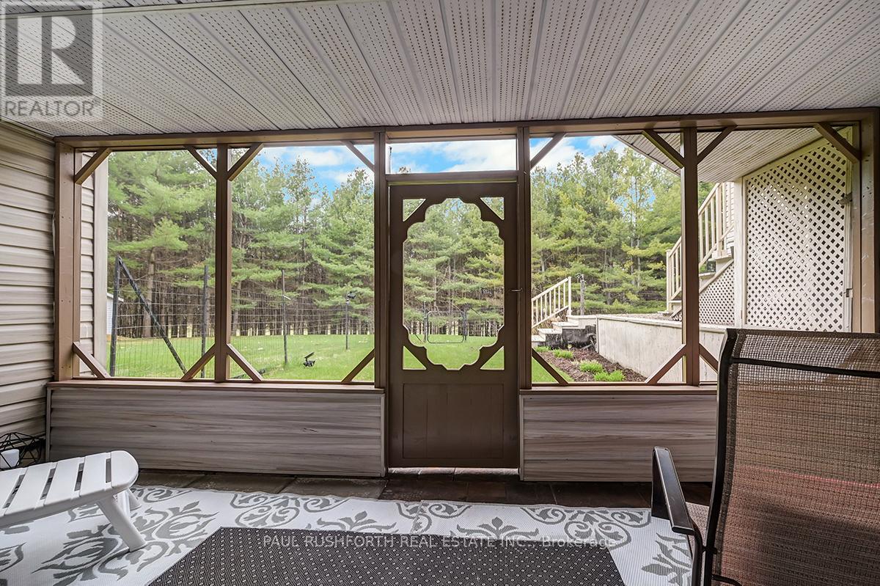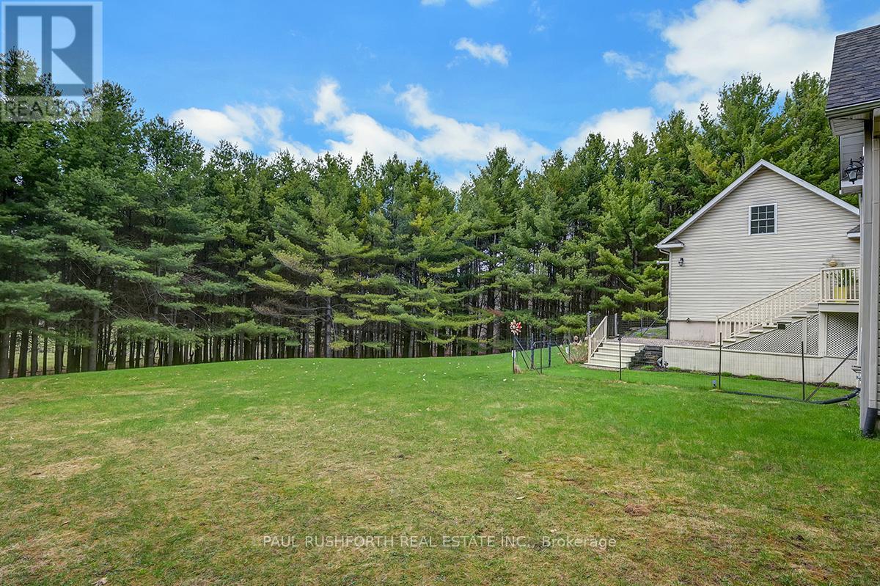19524 Kenyon Conc Rd 1 North Glengarry, Ontario K0C 1B0
$799,900
Welcome to your dream home, a stunning modern retreat nestled on approximately 4.3 acres of peaceful, private rural land. This beautifully designed 3-bedroom, 4-bathroom home offers the perfect blend of contemporary comfort and country charm, starting with its inviting wrap-around porch, ideal for morning coffee or an evening glass of wine. Step inside to discover soaring vaulted ceilings, gleaming hardwood floors, and a spacious open-concept living area. The kitchen is a chefs dream, complete with granite countertops, stainless steel appliances, and ample cabinetry. The spacious primary suite features a luxurious ensuite bath and a generous walk-in closet, offering the perfect haven for rest and relaxation. Downstairs, the expansive fully finished walk-out basement is an entertainers paradise boasting a wet bar, cozy gas fireplace, dedicated office space, and room for recreation, movie nights, or hosting guests. Outside, enjoy the practicality of a detached 2-car garage with a heated loft perfect for a studio, gym, or additional workspace. Whether you're seeking serenity, space, or style, this home has it all. (id:19720)
Property Details
| MLS® Number | X12126876 |
| Property Type | Single Family |
| Community Name | 720 - North Glengarry (Kenyon) Twp |
| Features | Wooded Area, Irregular Lot Size |
| Parking Space Total | 12 |
| Structure | Porch, Patio(s), Shed |
Building
| Bathroom Total | 4 |
| Bedrooms Above Ground | 3 |
| Bedrooms Total | 3 |
| Age | 16 To 30 Years |
| Amenities | Fireplace(s) |
| Appliances | Central Vacuum, Dishwasher, Hood Fan, Stove, Water Treatment, Refrigerator |
| Architectural Style | Bungalow |
| Basement Development | Finished |
| Basement Features | Walk Out |
| Basement Type | N/a (finished) |
| Construction Style Attachment | Detached |
| Cooling Type | Central Air Conditioning |
| Exterior Finish | Vinyl Siding |
| Fireplace Present | Yes |
| Fireplace Total | 2 |
| Foundation Type | Poured Concrete |
| Half Bath Total | 1 |
| Heating Fuel | Propane |
| Heating Type | Forced Air |
| Stories Total | 1 |
| Size Interior | 1,500 - 2,000 Ft2 |
| Type | House |
| Utility Water | Drilled Well |
Parking
| Detached Garage | |
| Garage |
Land
| Acreage | Yes |
| Sewer | Septic System |
| Size Depth | 368 Ft ,10 In |
| Size Frontage | 539 Ft ,1 In |
| Size Irregular | 539.1 X 368.9 Ft |
| Size Total Text | 539.1 X 368.9 Ft|2 - 4.99 Acres |
| Zoning Description | Ru |
Rooms
| Level | Type | Length | Width | Dimensions |
|---|---|---|---|---|
| Basement | Bathroom | 2.59 m | 1.93 m | 2.59 m x 1.93 m |
| Basement | Other | 1.18 m | 2.37 m | 1.18 m x 2.37 m |
| Basement | Office | 2.07 m | 4.08 m | 2.07 m x 4.08 m |
| Basement | Recreational, Games Room | 11.89 m | 13.1 m | 11.89 m x 13.1 m |
| Basement | Sunroom | 2.15 m | 5.43 m | 2.15 m x 5.43 m |
| Basement | Utility Room | 3.6 m | 4.72 m | 3.6 m x 4.72 m |
| Main Level | Bathroom | 1.54 m | 2.55 m | 1.54 m x 2.55 m |
| Main Level | Sunroom | 2.06 m | 5.94 m | 2.06 m x 5.94 m |
| Main Level | Bathroom | 2.75 m | 3.86 m | 2.75 m x 3.86 m |
| Main Level | Bedroom 2 | 4.41 m | 3.3 m | 4.41 m x 3.3 m |
| Main Level | Bedroom 3 | 3.74 m | 3.73 m | 3.74 m x 3.73 m |
| Main Level | Eating Area | 2.66 m | 3.97 m | 2.66 m x 3.97 m |
| Main Level | Dining Room | 3.73 m | 4.4 m | 3.73 m x 4.4 m |
| Main Level | Kitchen | 3.07 m | 3.97 m | 3.07 m x 3.97 m |
| Main Level | Laundry Room | 2.31 m | 2.48 m | 2.31 m x 2.48 m |
| Main Level | Living Room | 5.71 m | 5.16 m | 5.71 m x 5.16 m |
| Main Level | Primary Bedroom | 4.67 m | 4.49 m | 4.67 m x 4.49 m |
| Upper Level | Loft | 6.53 m | 7.52 m | 6.53 m x 7.52 m |
Contact Us
Contact us for more information

Paul Rushforth
Broker of Record
www.paulrushforth.com/
3002 St. Joseph Blvd.
Ottawa, Ontario K1E 1E2
(613) 590-9393
(613) 590-1313
Glenn Tomlinson
Salesperson
paulrushforth.com/
3002 St. Joseph Blvd.
Ottawa, Ontario K1E 1E2
(613) 590-9393
(613) 590-1313




















