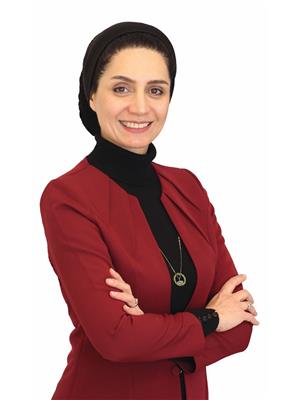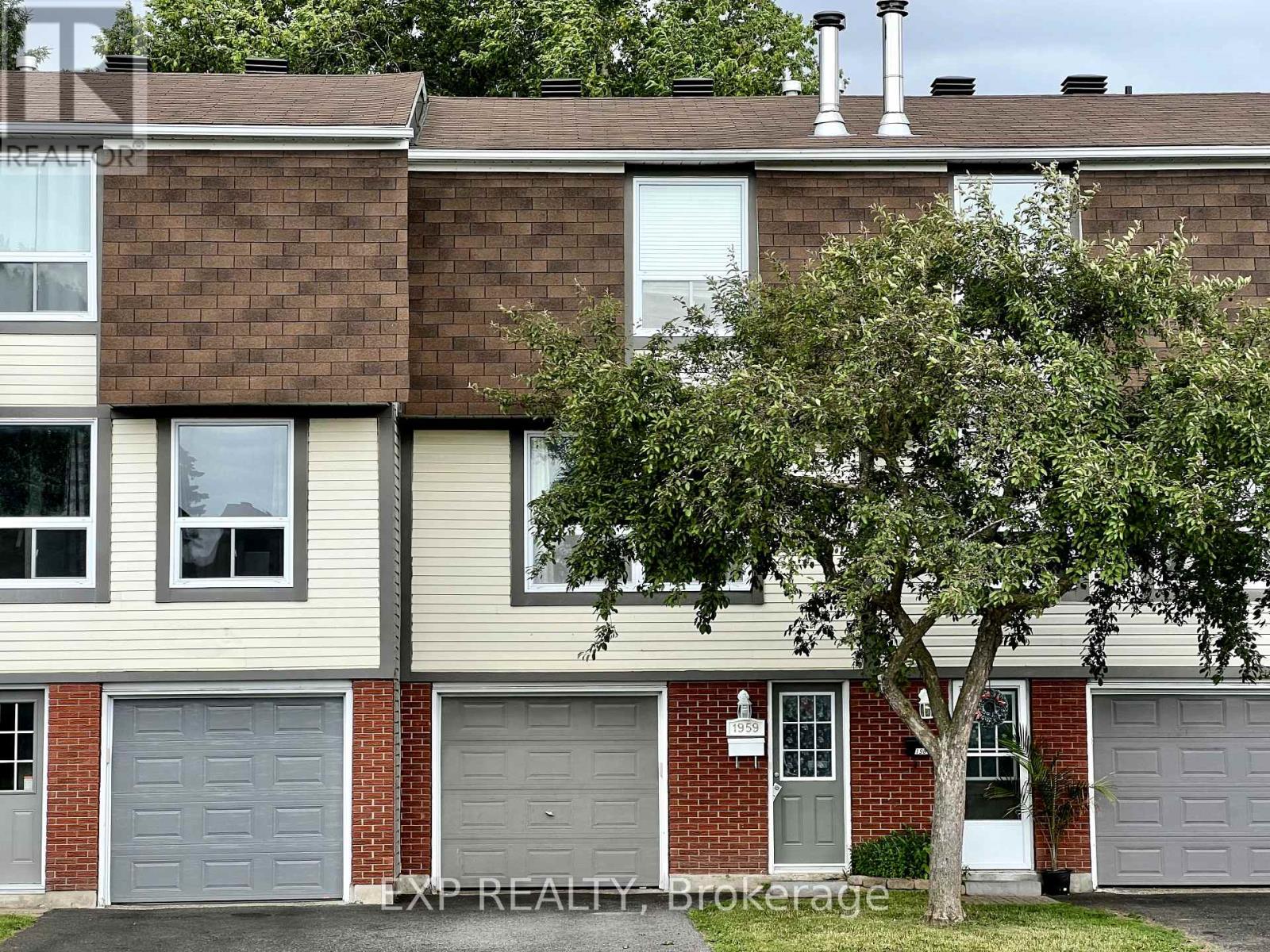1959 Greenway Park Lane Ottawa, Ontario K1B 5A9
$2,450 Monthly
Welcome to this charming residence nestled in the heart of Blackburn Hamlet. This immaculate rental offers 3 bedrooms and 2 bathrooms, providing both comfort and convenience for your day-to-day living.Step into the inviting living room, bathed in natural light perfect for relaxing after work or hosting guests. The well-appointed kitchen is ready to inspire your culinary creations with modern amenities and thoughtful layout.Upstairs, youll find spacious bedrooms, each offering a tranquil haven for rest and relaxation. Outside, enjoy a fenced backyard that provides privacy and a safe space for outdoor enjoyment.Located in a vibrant community, Blackburn Hamlet offers access to parks, green spaces, and recreation trails. You can even rent a plot in the public garden area to grow your own fruits and vegetables a rare perk in the city. Dont miss the opportunity to rent this delightful home and experience everything Blackburn Hamlet has to offer. (Some furniture can optionally stay with the lease. Contact for more details.) (id:19720)
Property Details
| MLS® Number | X12247344 |
| Property Type | Single Family |
| Community Name | 2303 - Blackburn Hamlet (South) |
| Community Features | Pet Restrictions |
| Features | In Suite Laundry |
| Parking Space Total | 2 |
Building
| Bathroom Total | 2 |
| Bedrooms Above Ground | 3 |
| Bedrooms Total | 3 |
| Appliances | Dryer, Hood Fan, Stove, Washer, Refrigerator |
| Cooling Type | Central Air Conditioning |
| Exterior Finish | Brick |
| Half Bath Total | 1 |
| Heating Fuel | Natural Gas |
| Heating Type | Forced Air |
| Stories Total | 3 |
| Size Interior | 1,400 - 1,599 Ft2 |
| Type | Row / Townhouse |
Parking
| Attached Garage | |
| Garage |
Land
| Acreage | No |
Rooms
| Level | Type | Length | Width | Dimensions |
|---|---|---|---|---|
| Second Level | Living Room | 4.01 m | 3.42 m | 4.01 m x 3.42 m |
| Second Level | Kitchen | 2.76 m | 2.97 m | 2.76 m x 2.97 m |
| Second Level | Bathroom | 1.54 m | 0.63 m | 1.54 m x 0.63 m |
| Third Level | Primary Bedroom | 4.36 m | 3.07 m | 4.36 m x 3.07 m |
| Third Level | Bedroom | 3.37 m | 2.46 m | 3.37 m x 2.46 m |
| Third Level | Bedroom | 2.74 m | 2.43 m | 2.74 m x 2.43 m |
| Third Level | Bathroom | 3.04 m | 1.52 m | 3.04 m x 1.52 m |
Contact Us
Contact us for more information

Mary Hajialiakbar
Salesperson
www.maryakbari.com/
www.facebook.com/MaryAkbari.comm
www.linkedin.com/in/mary-akbari?utm_source=share&utm_campaign=share_via&utm_content=profile&
www.instagram.com/real_estate_ottawa/?hl=en
343 Preston Street, 11th Floor
Ottawa, Ontario K1S 1N4
(866) 530-7737
(647) 849-3180
www.exprealty.ca/

Alex Teimoori
Salesperson
alextmori.com/
www.facebook.com/alextmori
twitter.com/alextmori
www.linkedin.com/in/alextmori/
343 Preston Street, 11th Floor
Ottawa, Ontario K1S 1N4
(866) 530-7737
(647) 849-3180
www.exprealty.ca/













































