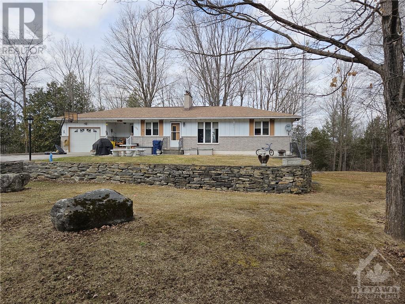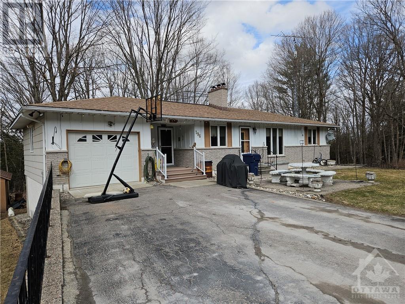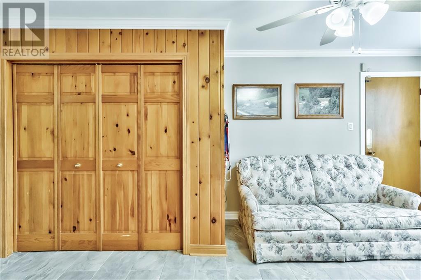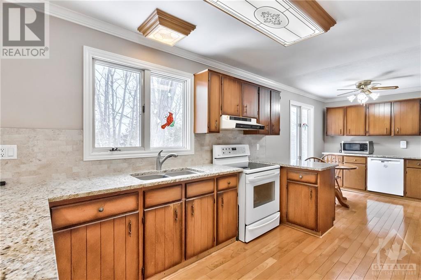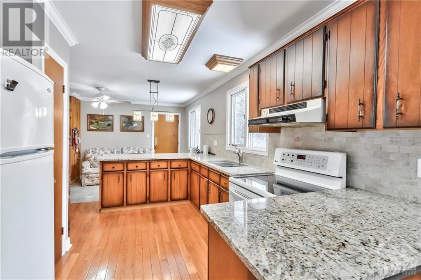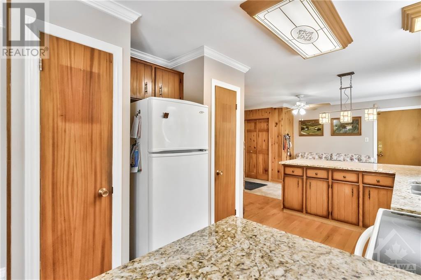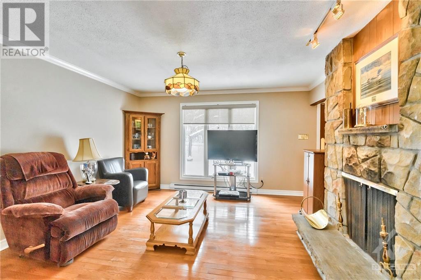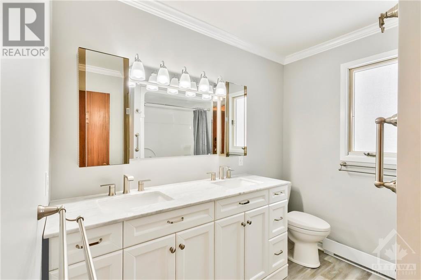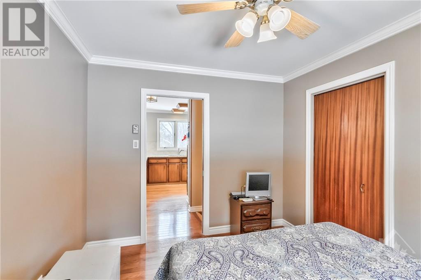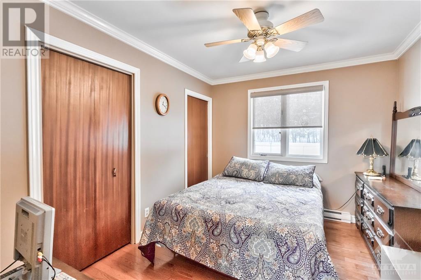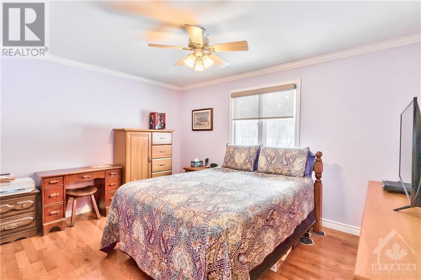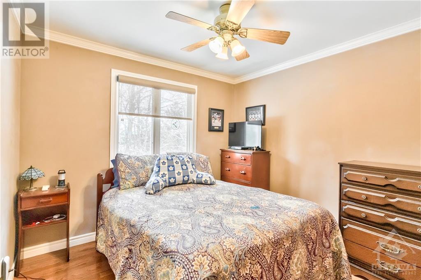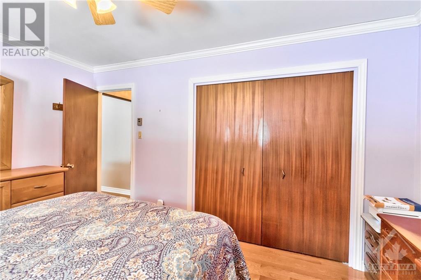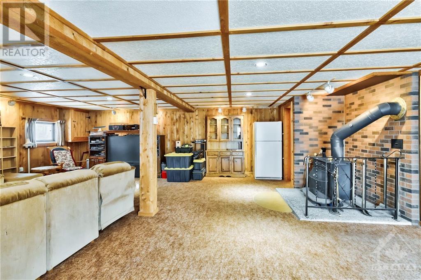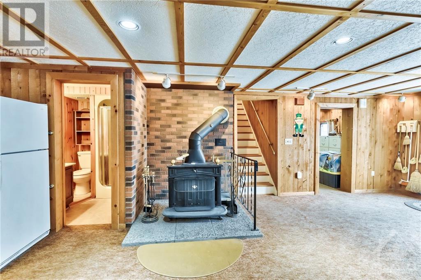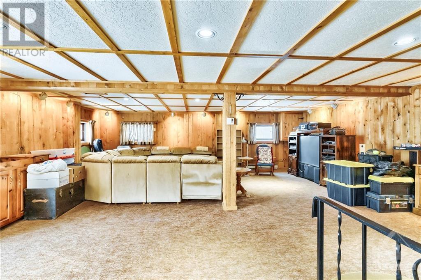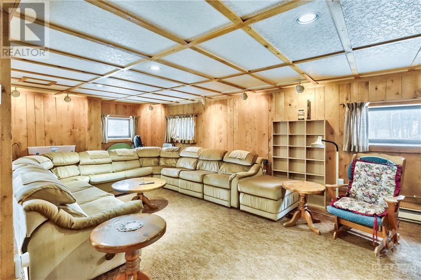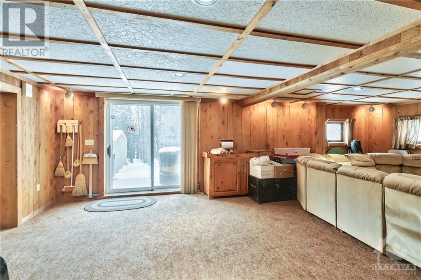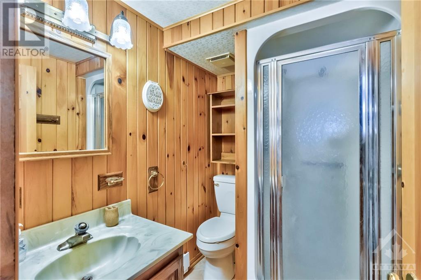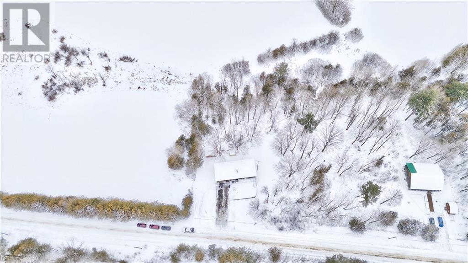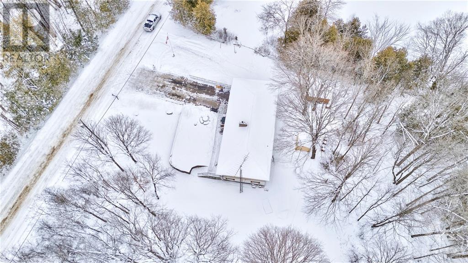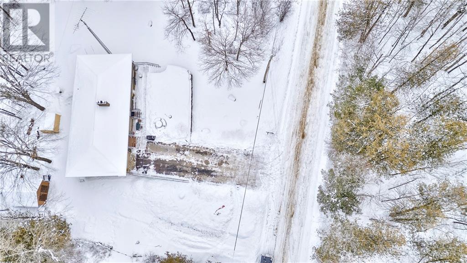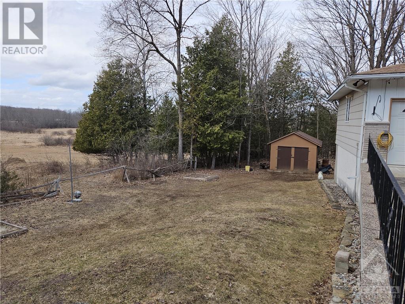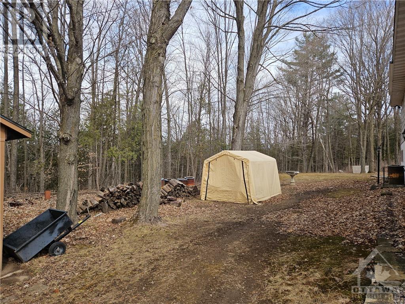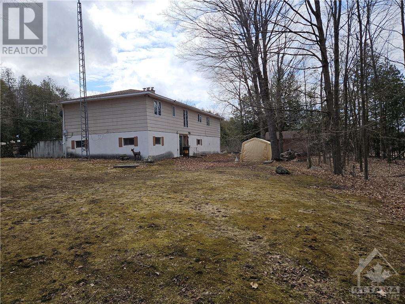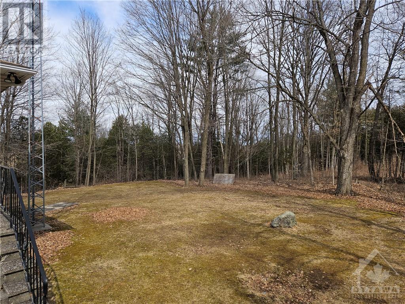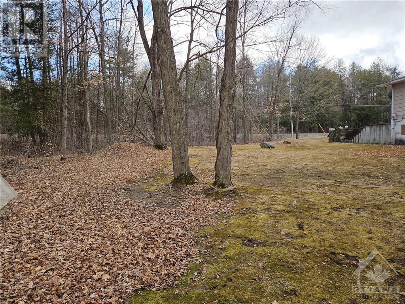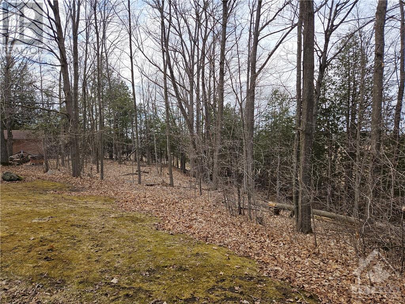196 Camelon Road Almonte, Ontario K0A 1A0
$649,900
3 bedrooms, 2 bathrooms walkout basement bungalow . Built in 1974 and finished with main level oak floors, large cedar closet in foyer, and Dashwood windows. recent updates include ,granite counters in the kitchen, 2023 main bathroom renovation. It also has a fireplace in the living room, and a wood stove in the huge basement rec room. Loads of storage, large cold storage. The possibilities here will likely please a new owner as they have for the original owners who have stayed since its beginning. It is well built and insulated to minimize utility costs. Its just over 2 acre treed lot has plenty of nice old growth maple trees. 1 car attached garage, large storage shed, and its all just 2 minutes out of Almonte. The property also comes with an invisible fencing system and Fiber internet on the road. (id:19720)
Open House
This property has open houses!
2:00 pm
Ends at:4:00 pm
Property Details
| MLS® Number | 1377926 |
| Property Type | Single Family |
| Neigbourhood | Mississippi Mills |
| Amenities Near By | Recreation Nearby, Ski Area, Water Nearby |
| Communication Type | Internet Access |
| Features | Acreage, Park Setting, Wooded Area |
| Parking Space Total | 4 |
| Storage Type | Storage Shed |
Building
| Bathroom Total | 2 |
| Bedrooms Above Ground | 3 |
| Bedrooms Total | 3 |
| Appliances | Refrigerator, Dishwasher, Dryer, Hood Fan, Stove, Washer |
| Architectural Style | Bungalow |
| Basement Development | Finished |
| Basement Type | Full (finished) |
| Constructed Date | 1974 |
| Construction Style Attachment | Detached |
| Cooling Type | None |
| Exterior Finish | Brick, Siding |
| Fireplace Present | Yes |
| Fireplace Total | 2 |
| Fixture | Ceiling Fans |
| Flooring Type | Wall-to-wall Carpet, Hardwood, Vinyl |
| Foundation Type | Poured Concrete |
| Half Bath Total | 1 |
| Heating Fuel | Electric, Wood |
| Heating Type | Baseboard Heaters, Other |
| Stories Total | 1 |
| Type | House |
| Utility Water | Drilled Well |
Parking
| Attached Garage |
Land
| Acreage | Yes |
| Land Amenities | Recreation Nearby, Ski Area, Water Nearby |
| Sewer | Septic System |
| Size Frontage | 94 Ft |
| Size Irregular | 2.07 |
| Size Total | 2.07 Ac |
| Size Total Text | 2.07 Ac |
| Zoning Description | Ru |
Rooms
| Level | Type | Length | Width | Dimensions |
|---|---|---|---|---|
| Lower Level | Recreation Room | 26'7" x 24'3" | ||
| Lower Level | 3pc Bathroom | 6'11" x 5'2" | ||
| Lower Level | Den | 13'0" x 12'10" | ||
| Lower Level | Laundry Room | 10'11" x 10'10" | ||
| Lower Level | Storage | 8'1" x 6'4" | ||
| Main Level | Foyer | 19'4" x 7'4" | ||
| Main Level | Kitchen | 14'1" x 13'7" | ||
| Main Level | 4pc Bathroom | 7'6" x 8'7" | ||
| Main Level | Dining Room | 10'11" x 9'11" | ||
| Main Level | Bedroom | 12'0" x 9'11" | ||
| Main Level | Living Room/fireplace | 14'1" x 13'7" | ||
| Main Level | Bedroom | 9'5" x 11'6" | ||
| Main Level | Primary Bedroom | 13'10" x 10'9" |
https://www.realtor.ca/real-estate/26530551/196-camelon-road-almonte-mississippi-mills
Interested?
Contact us for more information

Tom Barker
Salesperson

48 Mill Street
Almonte, Ontario K0A 1A0
(613) 256-1860
(613) 256-3131
www.teamrealty.ca


