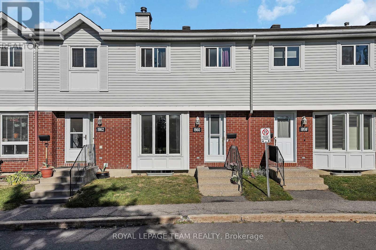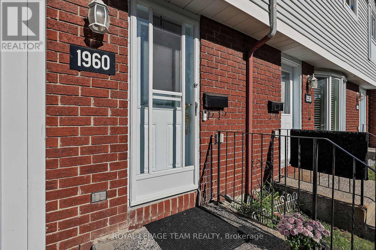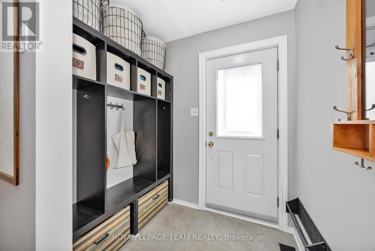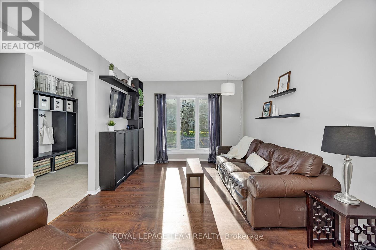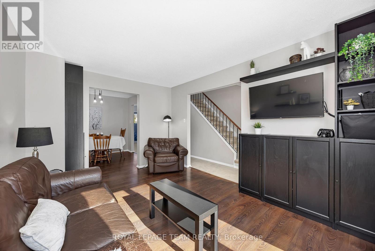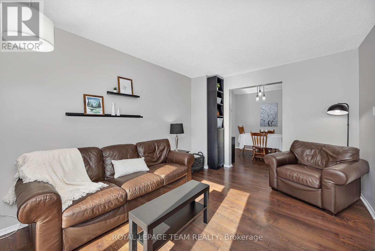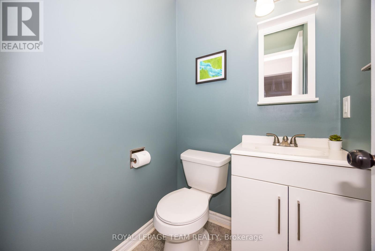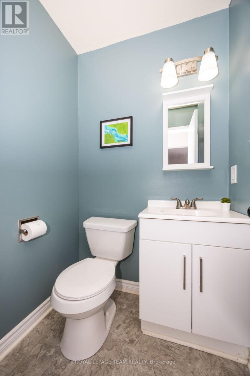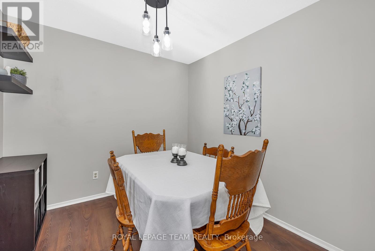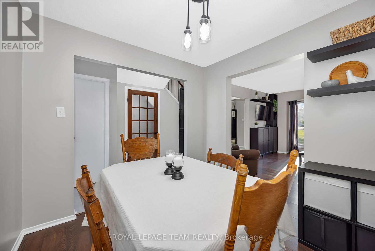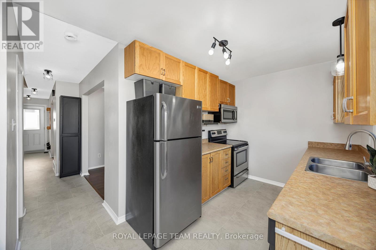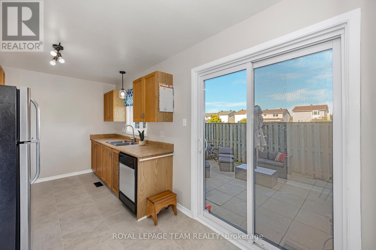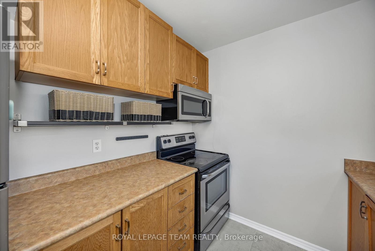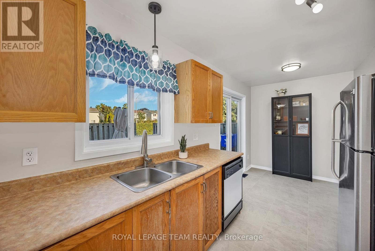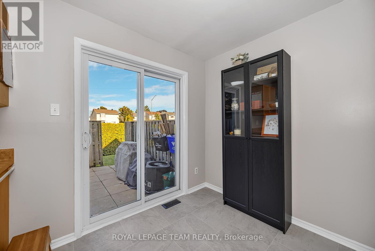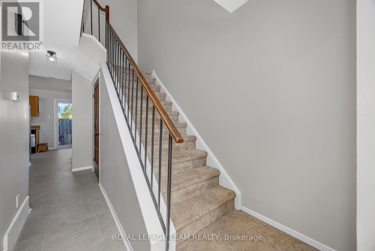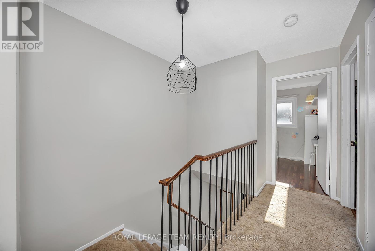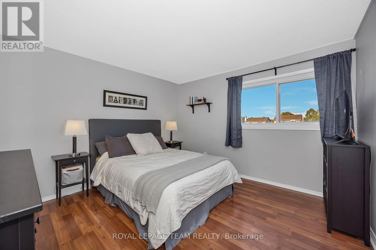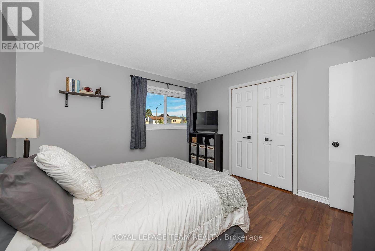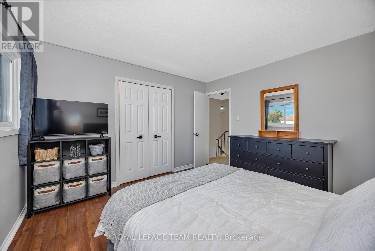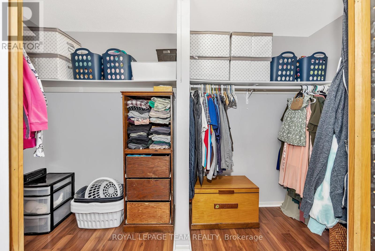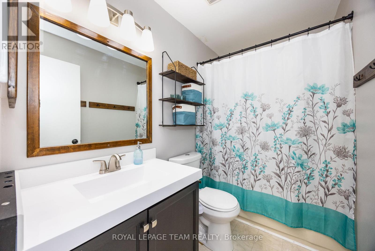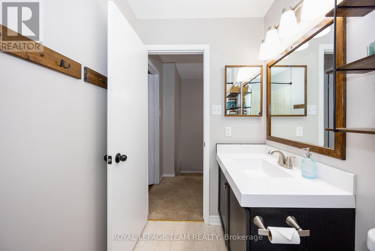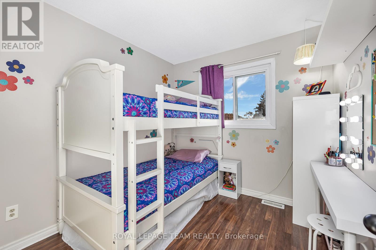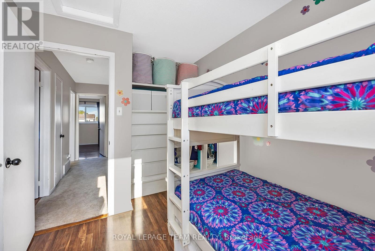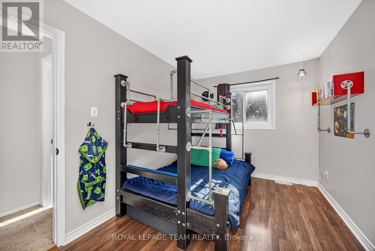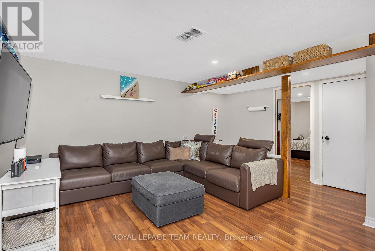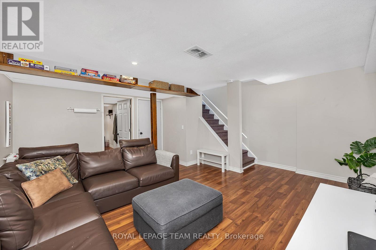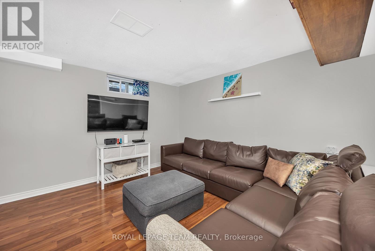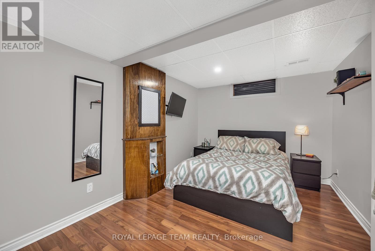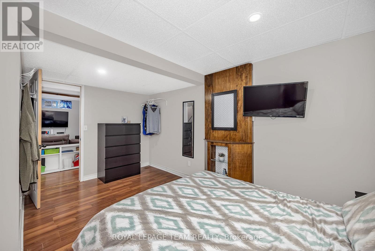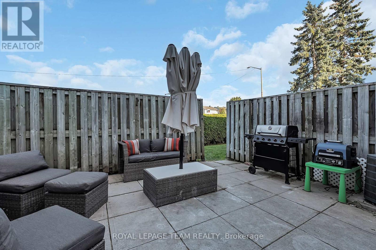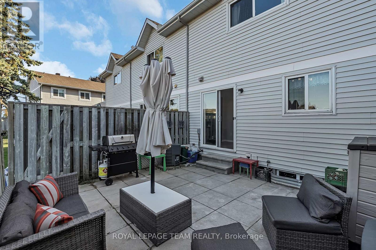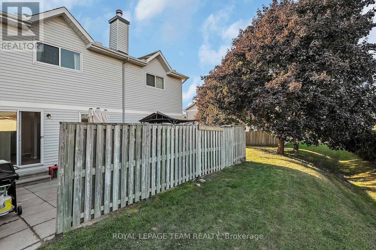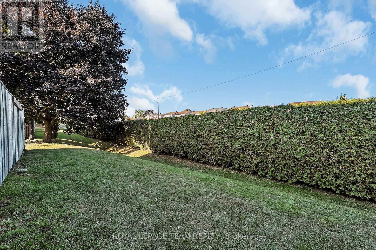1960 Colorado Lane Ottawa, Ontario K1C 6T9
$424,900Maintenance, Insurance
$372 Monthly
Maintenance, Insurance
$372 MonthlyWelcome to 1960 Colorado Lane, a wonderfully maintained three-bedroom, two-bathroom townhome offering comfort, convenience, and excellent value in the heart of Orléans. Situated just steps from schools, parks, shopping, and public transit, this move-in ready home is perfect for first-time buyers, downsizers, or investors seeking a low-maintenance property in a family-friendly community. The inviting main floor features a spacious open-concept layout with durable laminate flooring and oversized windows that fill the space with natural light. A bright kitchen with an eating area and patio doors leads to a fully fenced, low-maintenance backyard ideal for relaxing or entertaining. Upstairs, you'll find three comfortable bedrooms, including a primary retreat with a generous layout, a large window, and a custom, extra-wide and deep walk-in closet that's sure to impress. Neutral tones and quality flooring throughout provide a timeless backdrop that's easy to personalize. The updated full bathroom offers a modern vanity, open shelving, and a full tub/shower combination, blending style with everyday practicality. The finished basement adds versatility with an additional den/bedroom, perfect for a home office, gym, or guest space, along with excellent storage options. A convenient second bathroom on the main level completes this homes thoughtful design. Don't miss this opportunity to own a well-cared-for townhome in a sought-after location. Roof 2024. (id:19720)
Property Details
| MLS® Number | X12413369 |
| Property Type | Single Family |
| Community Name | 2011 - Orleans/Sunridge |
| Amenities Near By | Park, Public Transit |
| Community Features | Pet Restrictions |
| Features | Cul-de-sac, In Suite Laundry |
| Parking Space Total | 1 |
| Structure | Patio(s) |
Building
| Bathroom Total | 2 |
| Bedrooms Above Ground | 3 |
| Bedrooms Total | 3 |
| Amenities | Visitor Parking |
| Appliances | Water Heater, Dishwasher, Dryer, Hood Fan, Stove, Washer, Refrigerator |
| Basement Development | Finished |
| Basement Type | Full (finished) |
| Cooling Type | Central Air Conditioning |
| Exterior Finish | Brick, Vinyl Siding |
| Foundation Type | Poured Concrete |
| Half Bath Total | 1 |
| Heating Fuel | Natural Gas |
| Heating Type | Forced Air |
| Stories Total | 2 |
| Size Interior | 1,200 - 1,399 Ft2 |
| Type | Row / Townhouse |
Parking
| No Garage |
Land
| Acreage | No |
| Fence Type | Fenced Yard |
| Land Amenities | Park, Public Transit |
Rooms
| Level | Type | Length | Width | Dimensions |
|---|---|---|---|---|
| Second Level | Primary Bedroom | 5.31 m | 3.47 m | 5.31 m x 3.47 m |
| Second Level | Bedroom 2 | 3.98 m | 2.59 m | 3.98 m x 2.59 m |
| Second Level | Bedroom 2 | 2.71 m | 2.48 m | 2.71 m x 2.48 m |
| Second Level | Bathroom | 2.59 m | 1.25 m | 2.59 m x 1.25 m |
| Basement | Den | 4.48 m | 2.84 m | 4.48 m x 2.84 m |
| Basement | Utility Room | 4.57 m | 2.62 m | 4.57 m x 2.62 m |
| Basement | Family Room | 4.97 m | 4.82 m | 4.97 m x 4.82 m |
| Main Level | Living Room | 4.19 m | 3.17 m | 4.19 m x 3.17 m |
| Main Level | Dining Room | 2.69 m | 2.69 m | 2.69 m x 2.69 m |
| Main Level | Kitchen | 5.2 m | 2.38 m | 5.2 m x 2.38 m |
| Main Level | Foyer | 1.89 m | 1.52 m | 1.89 m x 1.52 m |
| Main Level | Bathroom | 1.37 m | 1.37 m | 1.37 m x 1.37 m |
https://www.realtor.ca/real-estate/28883765/1960-colorado-lane-ottawa-2011-orleanssunridge
Contact Us
Contact us for more information
Patrick Cicvak
Salesperson
www.sellmyottawahome.ca/
1723 Carling Avenue, Suite 1
Ottawa, Ontario K2A 1C8
(613) 725-1171
(613) 725-3323
www.teamrealty.ca/


