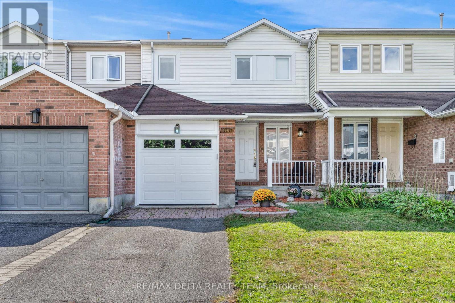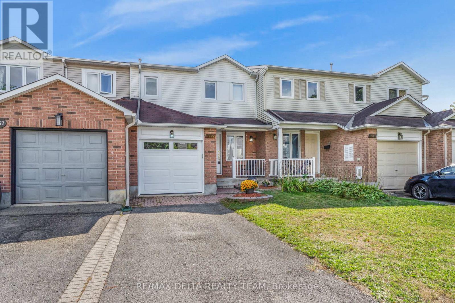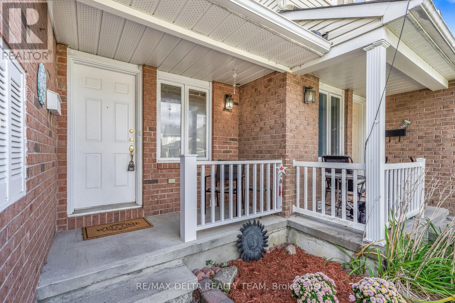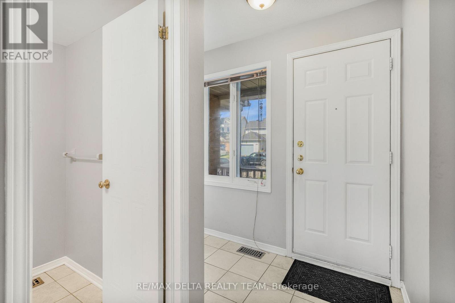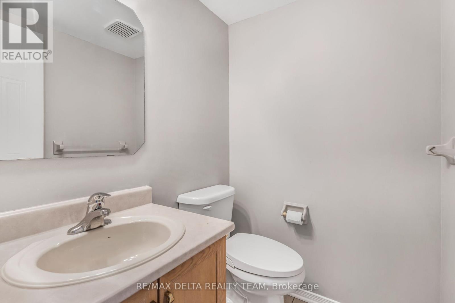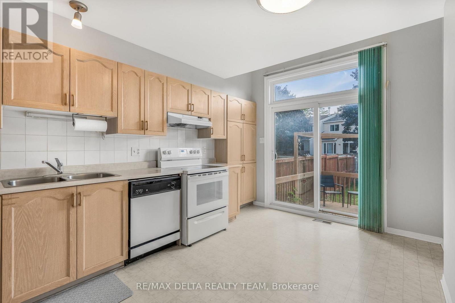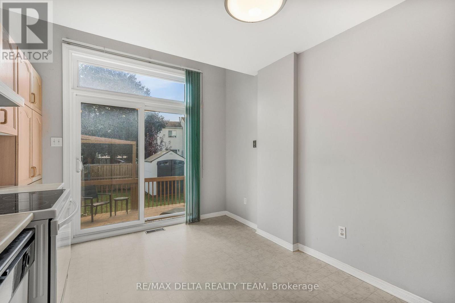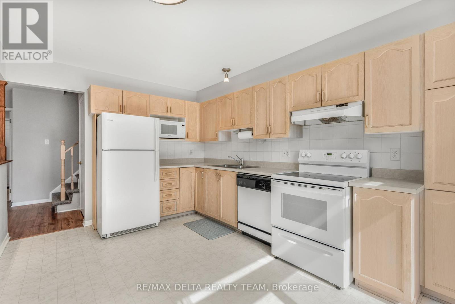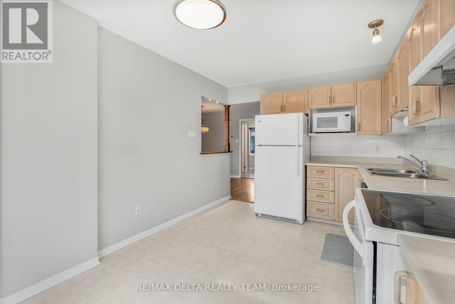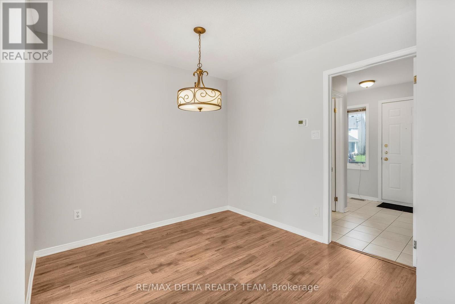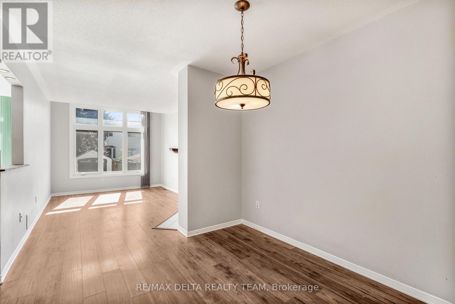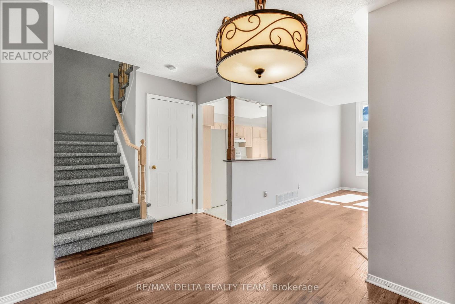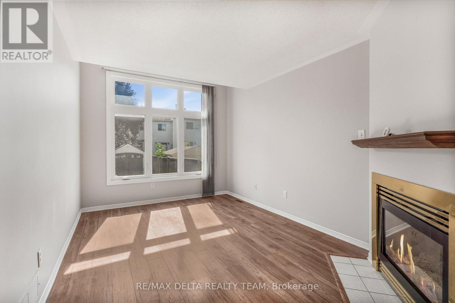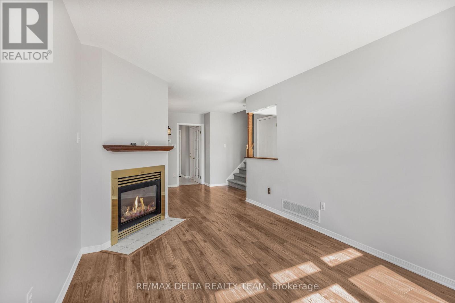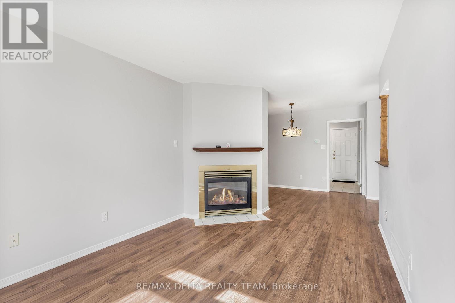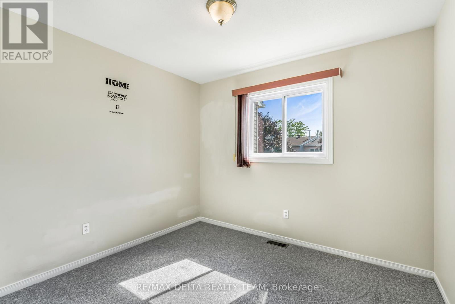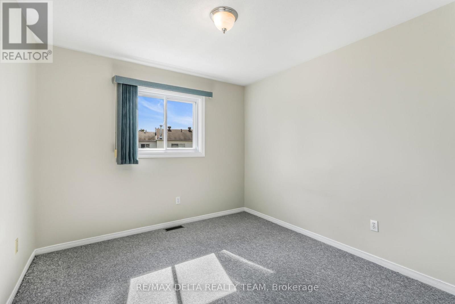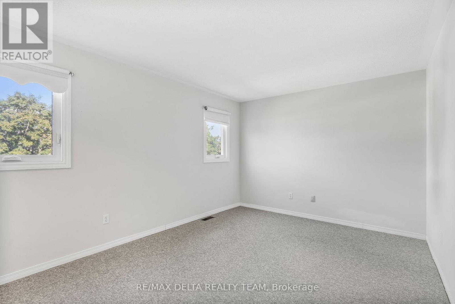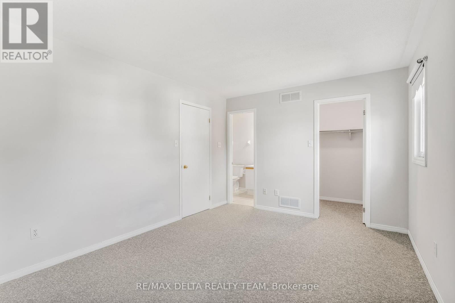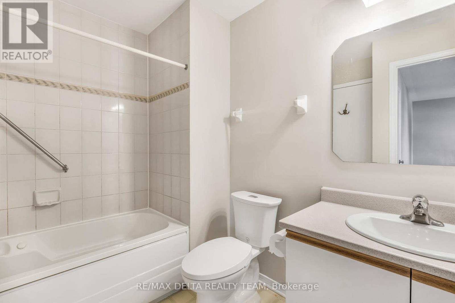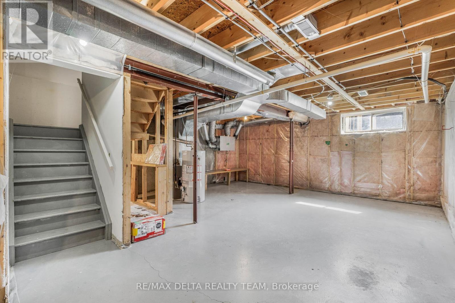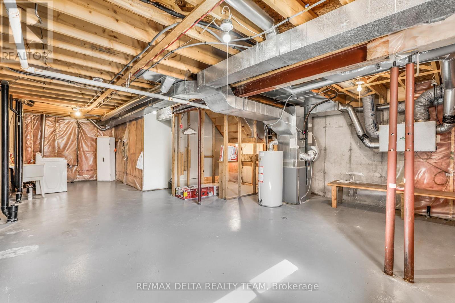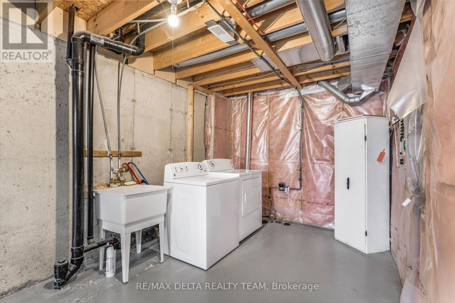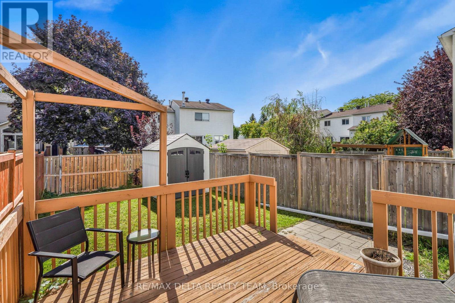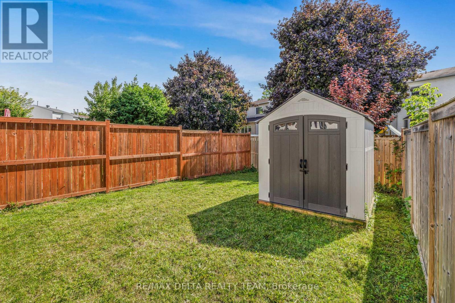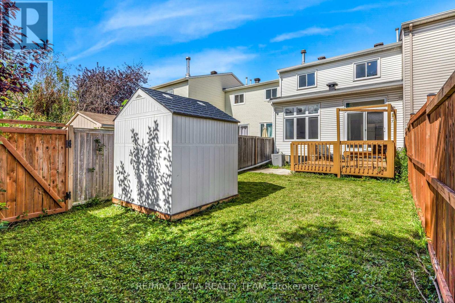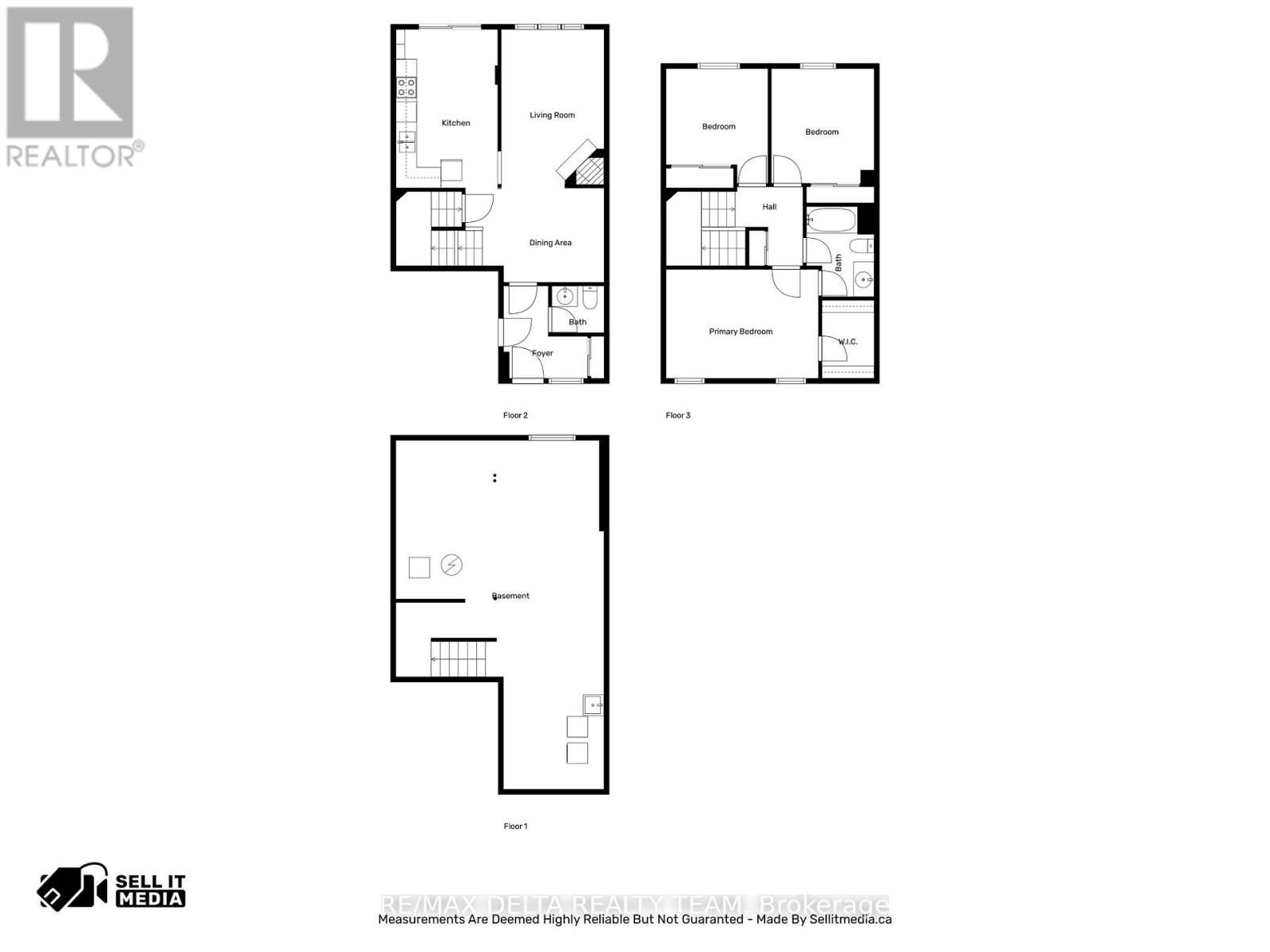1969 Sunland Drive Ottawa, Ontario K4A 3T1
$519,900
Welcome to this well-maintained 2-storey home featuring hardwood flooring throughout the main level and a bright, inviting kitchen with direct access to the backyard perfect for indoor-outdoor living. The main floor offers a functional and flowing layout, seamlessly connecting the living, dining, and kitchen areas with a cozy gas (as-is) fireplace. Upstairs, you'll find brand new carpet (2025) and three generously sized bedrooms, all with cozy carpeting and a full main bathroom. The spacious primary bedroom includes a cheater ensuite and a walk-in closet for added convenience and comfort. The full, unfinished basement provides a blank canvas and a egress window making it ready for a future bedroom or other customization and extra storage space. Step outside to enjoy a fully fenced backyard offering optimal privacy, complete with a deck for relaxing or entertaining, and a separate shed for additional storage. This home is move-in ready with room to grow don't miss your opportunity to make it yours! New eavestrough 2023 New Garage door 2024 (id:19720)
Property Details
| MLS® Number | X12392264 |
| Property Type | Single Family |
| Community Name | 1106 - Fallingbrook/Gardenway South |
| Equipment Type | Water Heater |
| Features | Lane |
| Parking Space Total | 3 |
| Rental Equipment Type | Water Heater |
Building
| Bathroom Total | 2 |
| Bedrooms Above Ground | 3 |
| Bedrooms Total | 3 |
| Amenities | Fireplace(s) |
| Appliances | Garage Door Opener Remote(s), Dishwasher, Dryer, Stove, Washer, Refrigerator |
| Basement Development | Unfinished |
| Basement Type | Full (unfinished) |
| Construction Style Attachment | Attached |
| Cooling Type | Central Air Conditioning |
| Exterior Finish | Brick |
| Fireplace Present | Yes |
| Fireplace Total | 1 |
| Foundation Type | Concrete |
| Half Bath Total | 1 |
| Heating Fuel | Natural Gas |
| Heating Type | Forced Air |
| Stories Total | 2 |
| Size Interior | 1,100 - 1,500 Ft2 |
| Type | Row / Townhouse |
| Utility Water | Municipal Water |
Parking
| Attached Garage | |
| Garage |
Land
| Acreage | No |
| Sewer | Sanitary Sewer |
| Size Depth | 112 Ft ,10 In |
| Size Frontage | 21 Ft |
| Size Irregular | 21 X 112.9 Ft |
| Size Total Text | 21 X 112.9 Ft |
| Zoning Description | Residential |
Rooms
| Level | Type | Length | Width | Dimensions |
|---|---|---|---|---|
| Second Level | Primary Bedroom | 3.22 m | 4.52 m | 3.22 m x 4.52 m |
| Second Level | Bedroom | 3.02 m | 3.22 m | 3.02 m x 3.22 m |
| Second Level | Bedroom | 3.02 m | 3.22 m | 3.02 m x 3.22 m |
| Second Level | Bathroom | Measurements not available | ||
| Main Level | Kitchen | 4.69 m | 3.02 m | 4.69 m x 3.02 m |
| Main Level | Living Room | 2.99 m | 4.64 m | 2.99 m x 4.64 m |
| Main Level | Dining Room | 2.69 m | 2.79 m | 2.69 m x 2.79 m |
| Main Level | Foyer | 2.13 m | 1.42 m | 2.13 m x 1.42 m |
| Main Level | Bathroom | Measurements not available |
Contact Us
Contact us for more information

Cameron Dennee
Salesperson
www.toscanoteam.com/
2316 St. Joseph Blvd.
Ottawa, Ontario K1C 1E8
(613) 830-0000
(613) 830-0080
remaxdeltarealtyteam.com/

Angelo Toscano
Salesperson
www.toscanoteam.com/
www.facebook.com/angelo.toscano.75
2316 St. Joseph Blvd.
Ottawa, Ontario K1C 1E8
(613) 830-0000
(613) 830-0080
remaxdeltarealtyteam.com/


