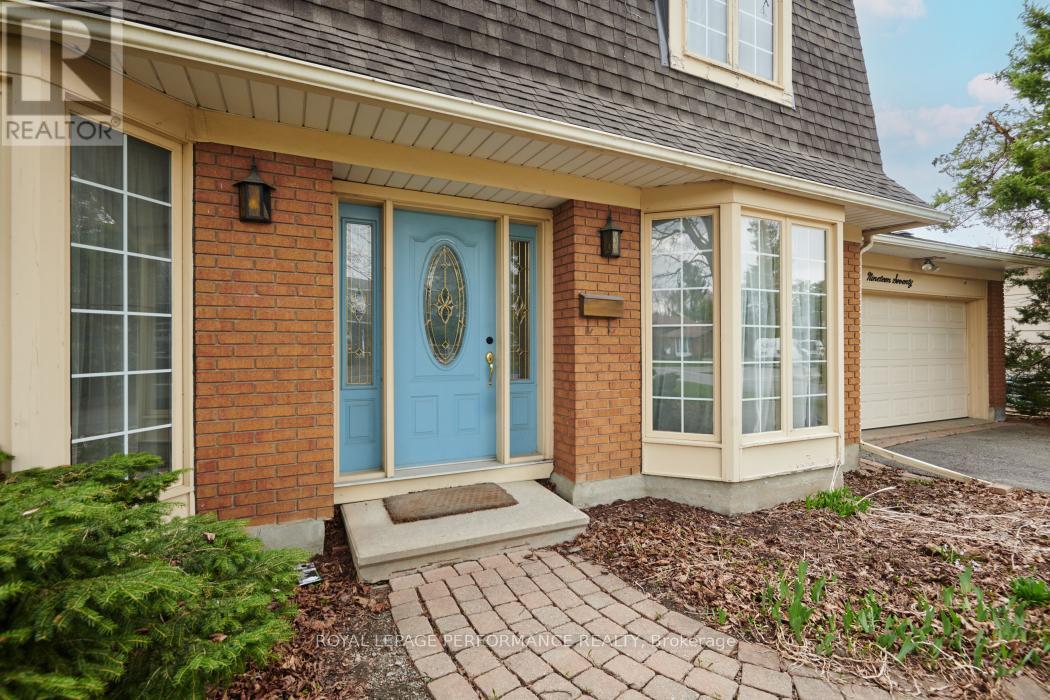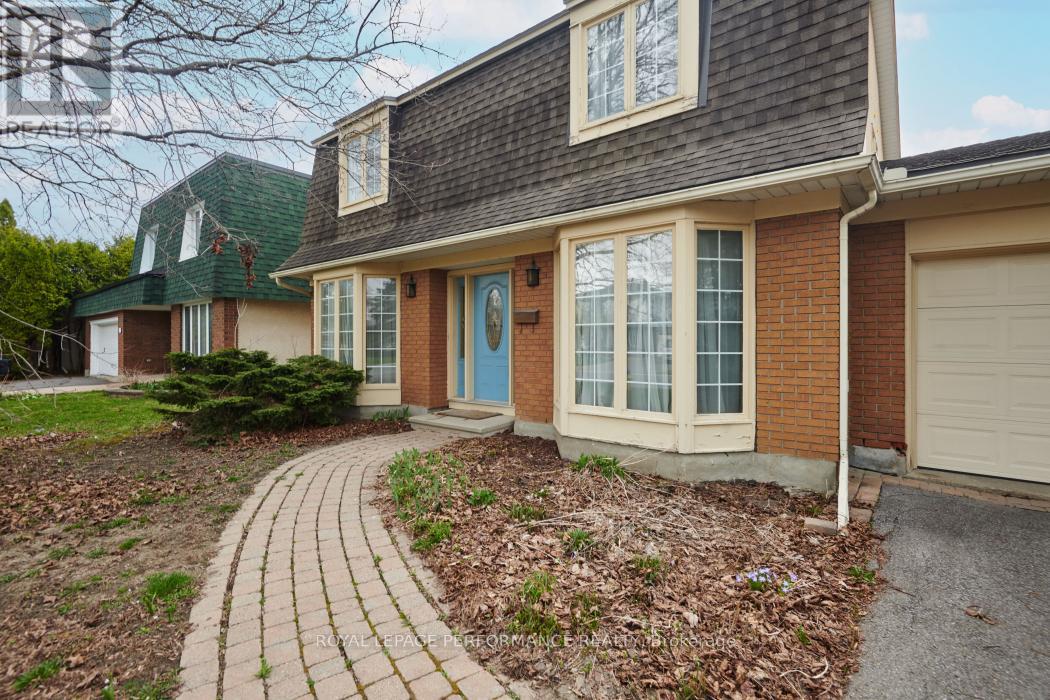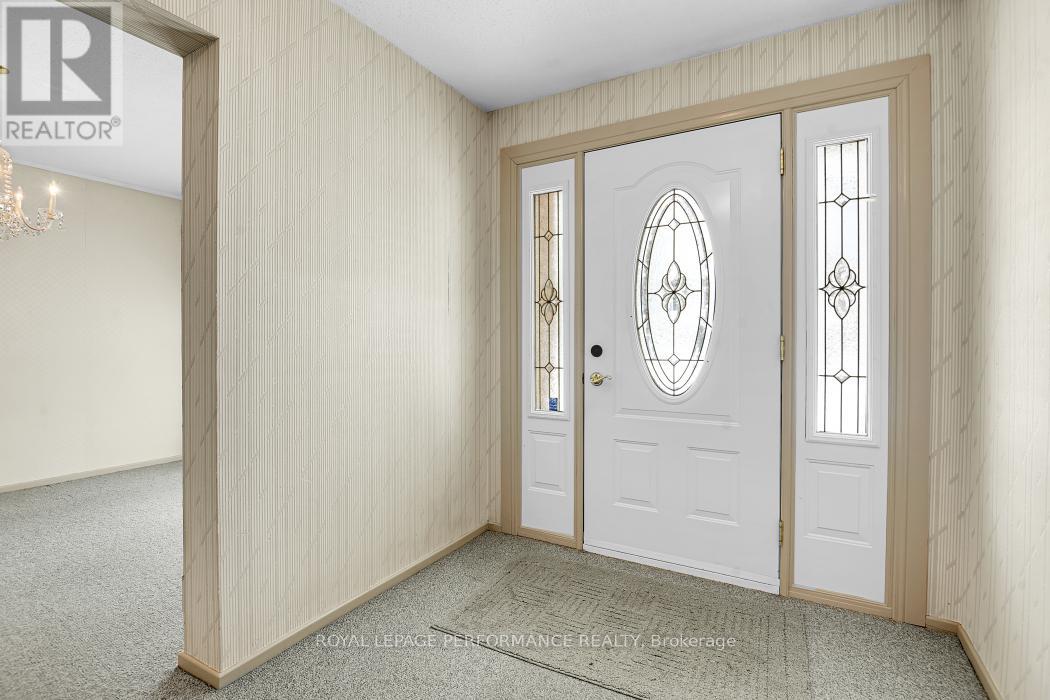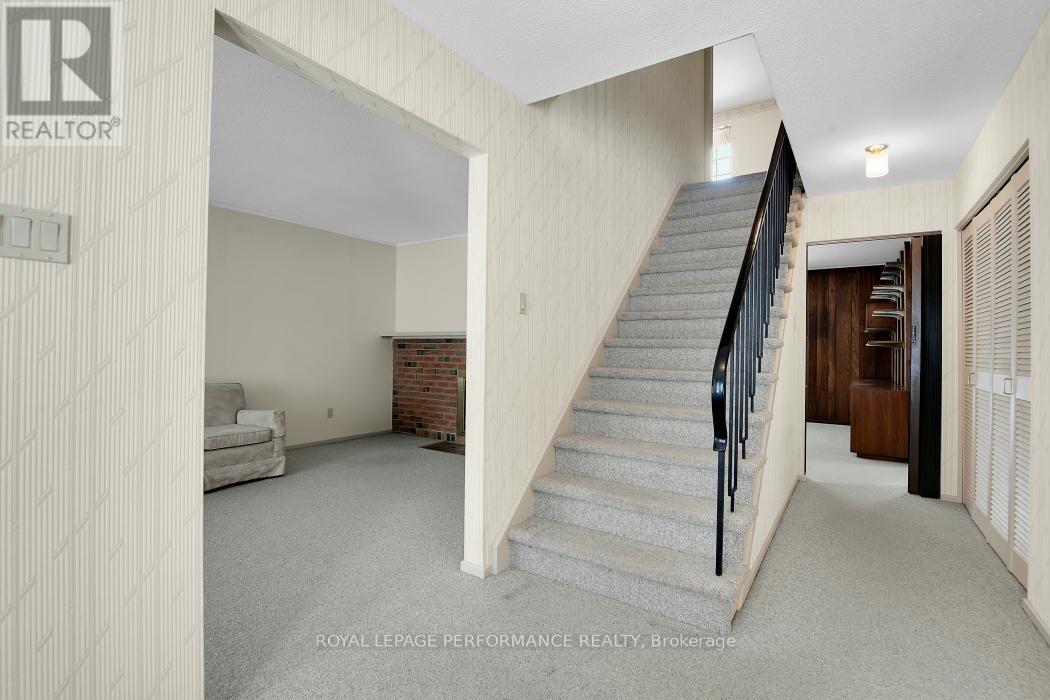1970 Marquis Avenue Ottawa, Ontario K1J 8J4
$799,900
Proud to introduce this generously sized and thoughtfully designed four-bedroom family home located in one of Ottawa's most desirable neighbourhoods. A spacious front foyer welcomes you into a sunlit living room, highlighted by a charming wood-burning fireplace and a large bay window that fills the space with natural light. Adjacent is a formal dining room, also featuring a bay window, offering an elegant setting for hosting family and guests. The cozy family room includes a second wood-burning fireplace and sliding glass doors that open to a beautifully landscaped, private backyard oasis. Enclosed by a majestic 12-foot cedar hedge, this outdoor retreat is perfect for relaxation, entertaining, and creating lasting family memories. The main floor also offers a convenient powder room and direct access to the double-car garage from inside the home. Upstairs, the primary bedroom features a walk-in closet and a private three-piece ensuite. Three additional bedrooms and a full four-piece bathroom provide plenty of space for family living or visiting guests. The lower level extends the living space with a spacious recreation room complete with a built-in bar, plus a large workshop, laundry area, and utility/storage space. Located in a prestigious community renowned for its excellent schools, scenic parks, and quick access to everyday amenities, this home is only minutes from the LRT and Highway 417. This is a remarkable opportunity to personalize a spacious home in a truly unbeatable location. Book your private tour today this one is not to be missed! (id:19720)
Property Details
| MLS® Number | X12180037 |
| Property Type | Single Family |
| Community Name | 2105 - Beaconwood |
| Parking Space Total | 4 |
Building
| Bathroom Total | 3 |
| Bedrooms Above Ground | 4 |
| Bedrooms Total | 4 |
| Amenities | Fireplace(s) |
| Appliances | Water Heater |
| Basement Development | Partially Finished |
| Basement Type | N/a (partially Finished) |
| Construction Style Attachment | Detached |
| Cooling Type | Central Air Conditioning |
| Exterior Finish | Brick, Stucco |
| Fireplace Present | Yes |
| Fireplace Total | 2 |
| Flooring Type | Concrete |
| Foundation Type | Poured Concrete |
| Half Bath Total | 1 |
| Heating Fuel | Natural Gas |
| Heating Type | Forced Air |
| Stories Total | 2 |
| Size Interior | 2,000 - 2,500 Ft2 |
| Type | House |
| Utility Water | Municipal Water |
Parking
| Attached Garage | |
| Garage |
Land
| Acreage | No |
| Landscape Features | Landscaped |
| Sewer | Sanitary Sewer |
| Size Depth | 100 Ft |
| Size Frontage | 60 Ft |
| Size Irregular | 60 X 100 Ft |
| Size Total Text | 60 X 100 Ft |
| Zoning Description | R1 |
Rooms
| Level | Type | Length | Width | Dimensions |
|---|---|---|---|---|
| Second Level | Primary Bedroom | 6.2 m | 3.63 m | 6.2 m x 3.63 m |
| Second Level | Bedroom 2 | 3.95 m | 3.14 m | 3.95 m x 3.14 m |
| Second Level | Bedroom 3 | 4.44 m | 2.52 m | 4.44 m x 2.52 m |
| Second Level | Bedroom 4 | 3.33 m | 2.55 m | 3.33 m x 2.55 m |
| Second Level | Bathroom | 3.22 m | 1.71 m | 3.22 m x 1.71 m |
| Lower Level | Recreational, Games Room | 8.55 m | 4.98 m | 8.55 m x 4.98 m |
| Lower Level | Workshop | 8.3 m | 4.11 m | 8.3 m x 4.11 m |
| Main Level | Living Room | 5.45 m | 3.33 m | 5.45 m x 3.33 m |
| Main Level | Dining Room | 4 m | 3.16 m | 4 m x 3.16 m |
| Main Level | Kitchen | 3.61 m | 3.25 m | 3.61 m x 3.25 m |
| Main Level | Family Room | 5.47 m | 3.84 m | 5.47 m x 3.84 m |
https://www.realtor.ca/real-estate/28381018/1970-marquis-avenue-ottawa-2105-beaconwood
Contact Us
Contact us for more information

Gloria (Maria) Yankowich
Salesperson
www.gloriayankowich.com/
#201-1500 Bank Street
Ottawa, Ontario K1H 7Z2
(613) 733-9100
(613) 733-1450








































