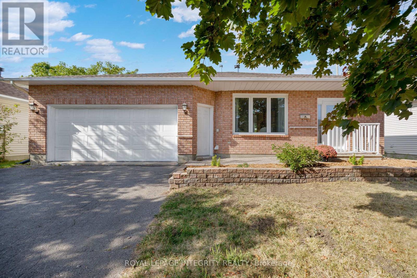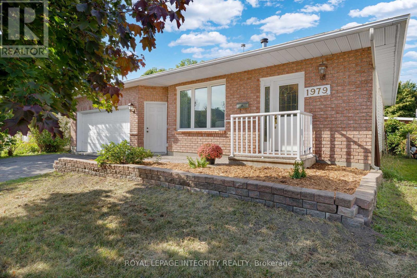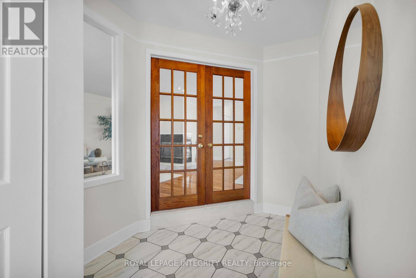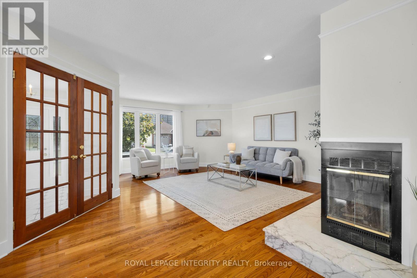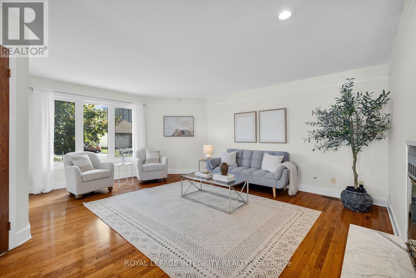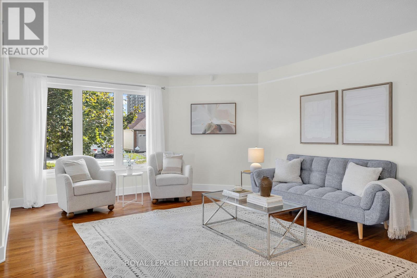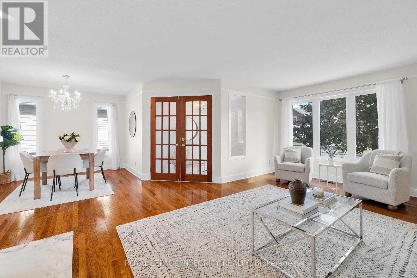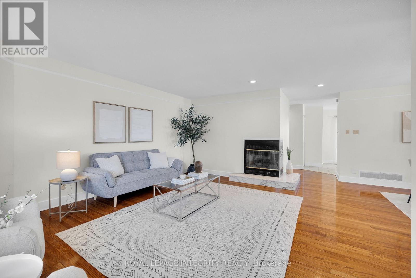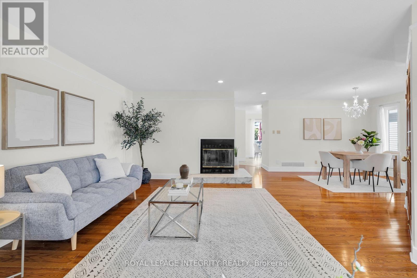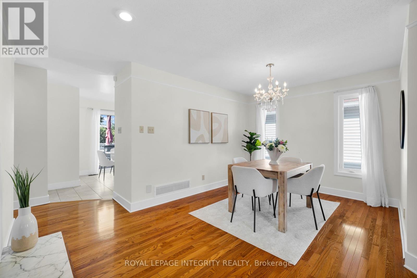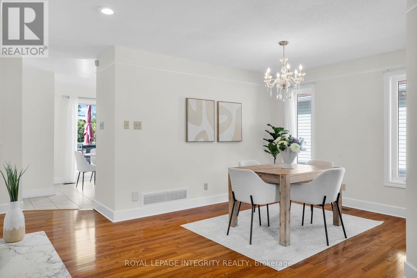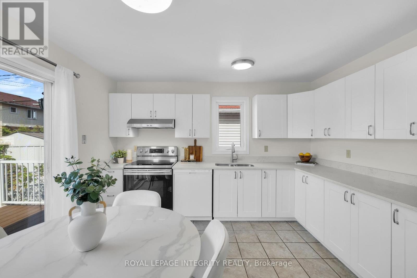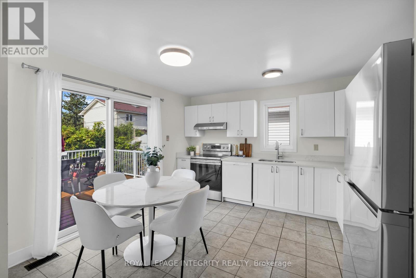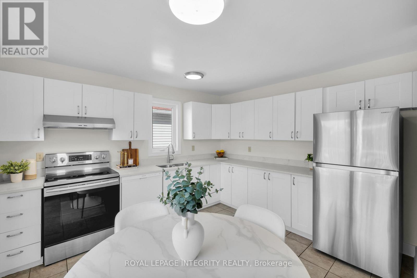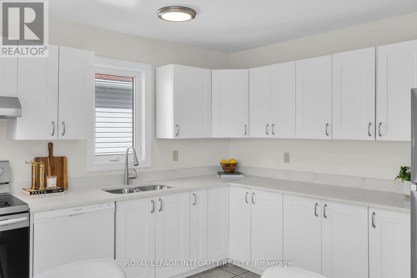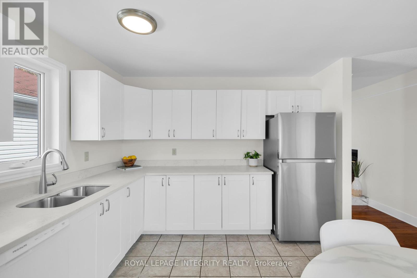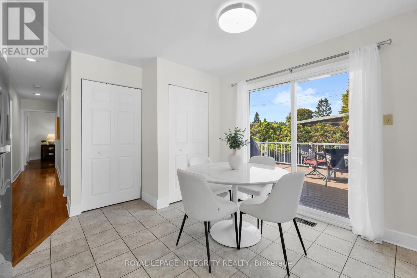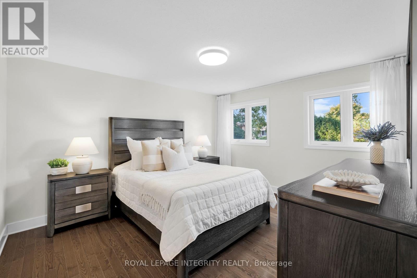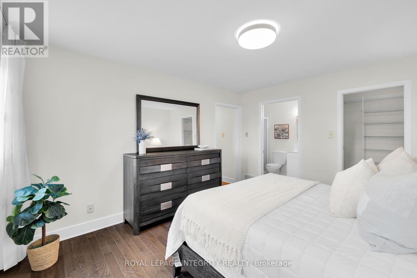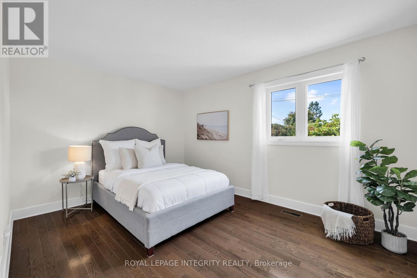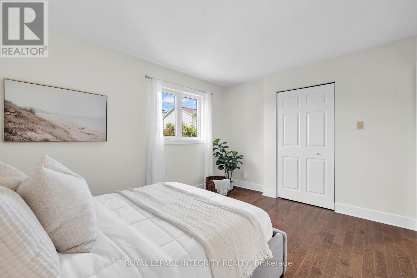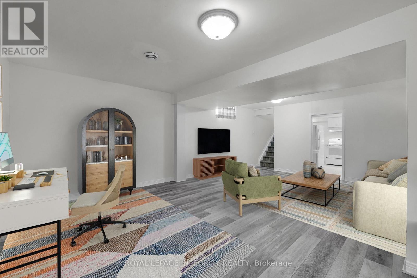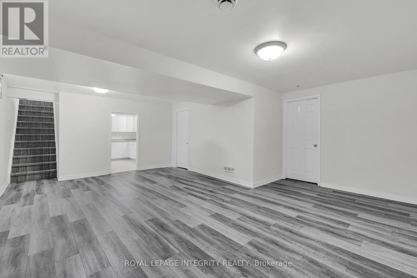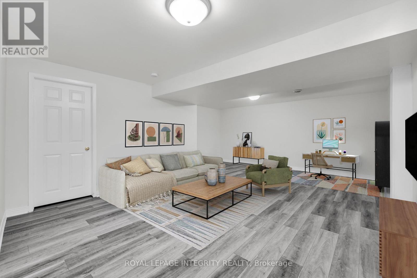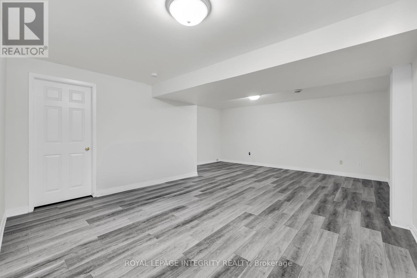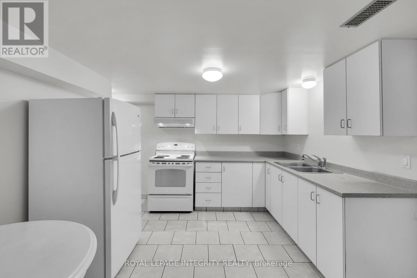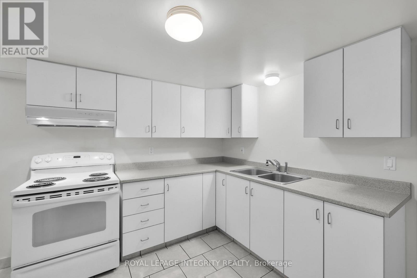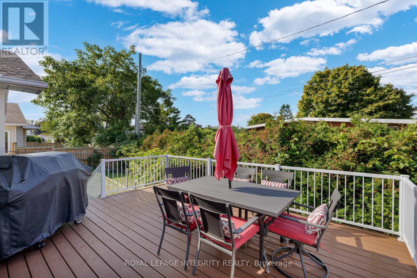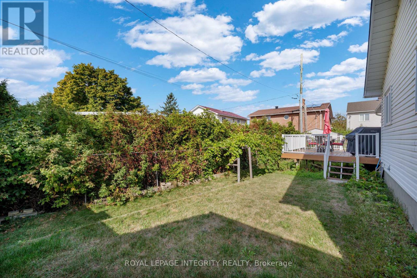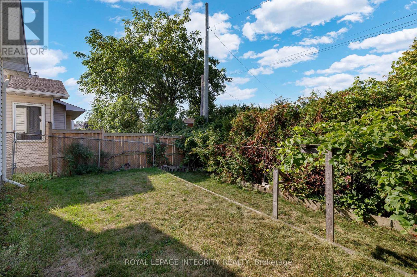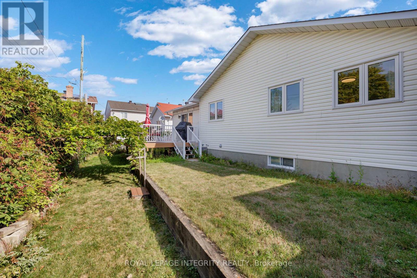1979 Jasper Avenue Ottawa, Ontario K1V 0X9
$749,900
This centrally located bungalow offers incredible value with both a comfortable living space and income-earning potential. Featuring 2+1 bedrooms, 3 full bathrooms, and a thoughtfully finished basement with an in-law suite or secondary dwelling potential, this home is ideal for multigenerational families or those looking to offset their mortgage with rental income. Step inside to a spacious foyer with a convenient closet and direct access to the lower level. Glass-panelled french doors lead you into a sun-filled living room, complete with gleaming hardwood floors and a cozy gas fireplace accented with elegant marble tiling. Just off the living room is a generous dining room with plenty of space for hosting. The renovated kitchen is timeless and functional, featuring all-white cabinetry, quartz countertops, an over-the-sink window, and closet-style laundry. There's also space for a breakfast table and direct access to the backyard. The main level includes two well-sized bedrooms, a primary bedroom with it's own private (and renovated!) ensuite as well as a walk-in closet. A second well-sized bedroom, full bathroom (also renovated!) and plenty of closet space complete this level. The lower level offers exceptional flexibility- currently being used as a second unit. An oversized family room could serve as a rec room, office, or playroom or be used as part of the in-law suite. With its own full kitchen, 3 piece bathroom, in-unit laundry, and a large bedroom (with potential to be divided into two), this level provides everything needed for extended family or rental opportunities. Outside, enjoy a private backyard with a composite deck and plenty of space for gardens. Close to schools, parks, shopping, amenities, and transit, this home combines central convenience with long-term potential. (id:19720)
Open House
This property has open houses!
5:00 pm
Ends at:7:00 pm
2:00 pm
Ends at:4:00 pm
2:00 pm
Ends at:4:00 pm
Property Details
| MLS® Number | X12412718 |
| Property Type | Single Family |
| Community Name | 3803 - Ellwood |
| Features | Carpet Free, Guest Suite, In-law Suite |
| Parking Space Total | 6 |
| Structure | Deck |
Building
| Bathroom Total | 3 |
| Bedrooms Above Ground | 2 |
| Bedrooms Below Ground | 1 |
| Bedrooms Total | 3 |
| Amenities | Fireplace(s) |
| Appliances | Garage Door Opener Remote(s), Central Vacuum, Dishwasher, Dryer, Garage Door Opener, Stove, Washer, Window Coverings, Refrigerator |
| Architectural Style | Bungalow |
| Basement Development | Finished |
| Basement Type | N/a (finished) |
| Construction Style Attachment | Detached |
| Cooling Type | Central Air Conditioning |
| Exterior Finish | Brick Facing, Vinyl Siding |
| Fireplace Present | Yes |
| Fireplace Total | 1 |
| Foundation Type | Poured Concrete |
| Heating Fuel | Natural Gas |
| Heating Type | Forced Air |
| Stories Total | 1 |
| Size Interior | 1,100 - 1,500 Ft2 |
| Type | House |
| Utility Water | Municipal Water |
Parking
| Attached Garage | |
| Garage |
Land
| Acreage | No |
| Sewer | Sanitary Sewer |
| Size Irregular | 53.5 X 77.6 Acre |
| Size Total Text | 53.5 X 77.6 Acre |
https://www.realtor.ca/real-estate/28882325/1979-jasper-avenue-ottawa-3803-ellwood
Contact Us
Contact us for more information
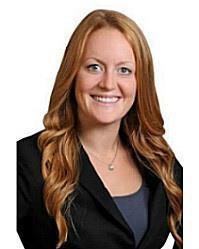
Stephanie Norman
Broker
www.stephaniekreplin.com/
2148 Carling Ave., Unit 6
Ottawa, Ontario K2A 1H1
(613) 829-1818
royallepageintegrity.ca/


