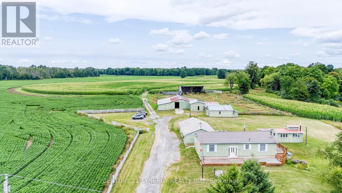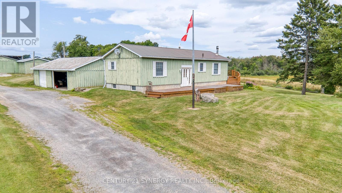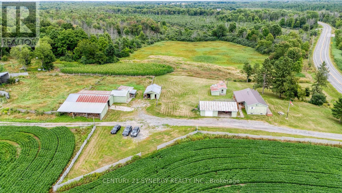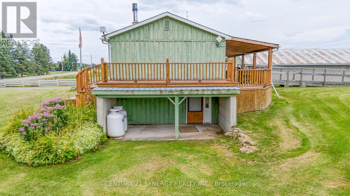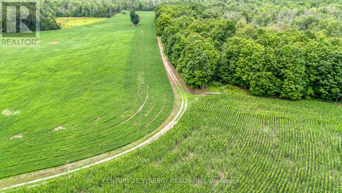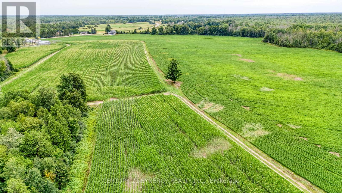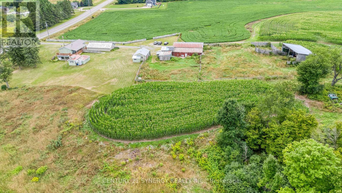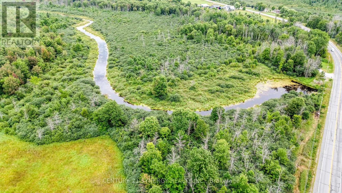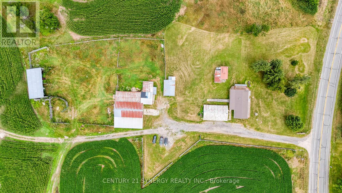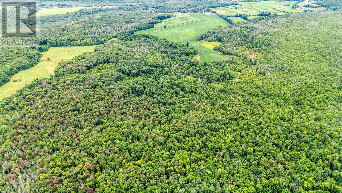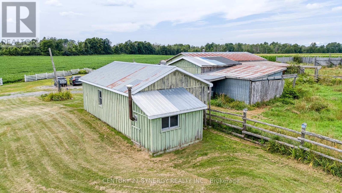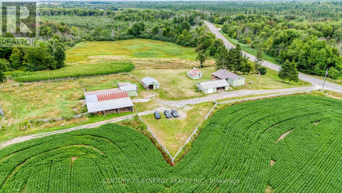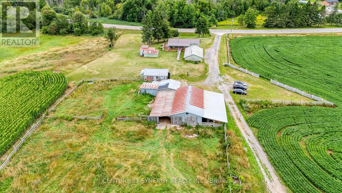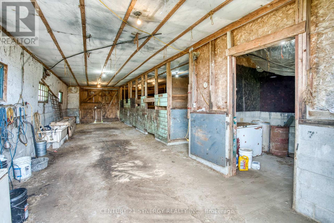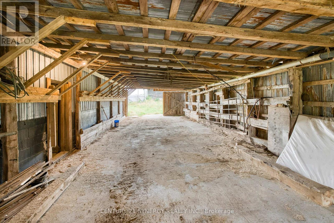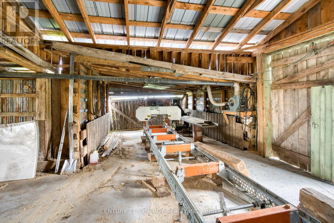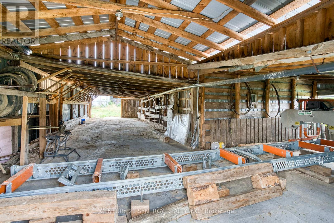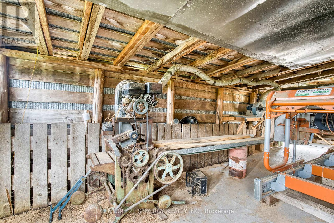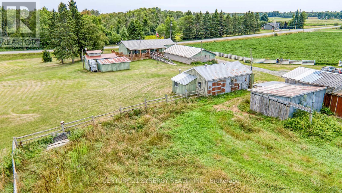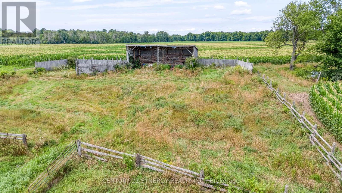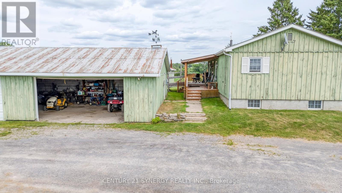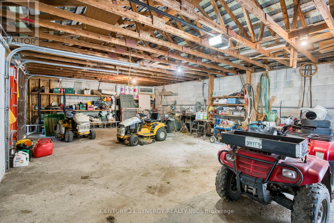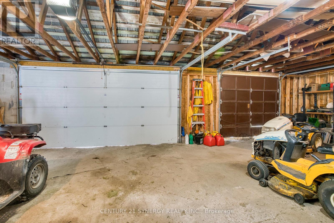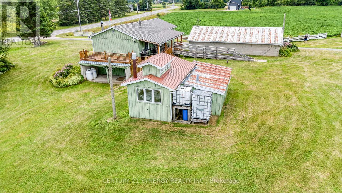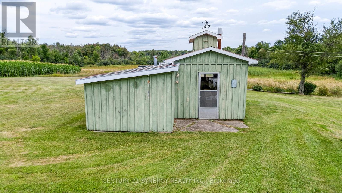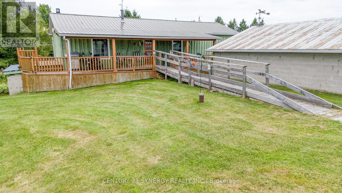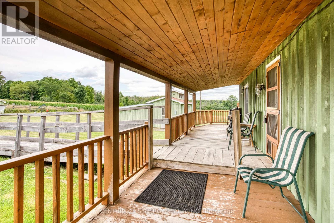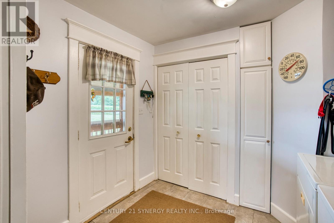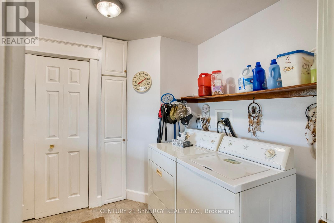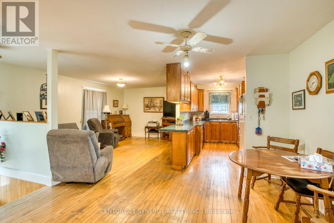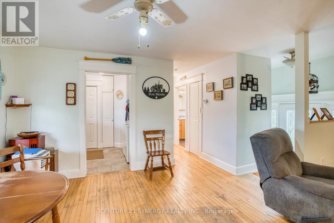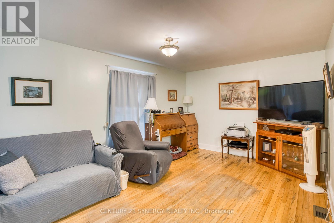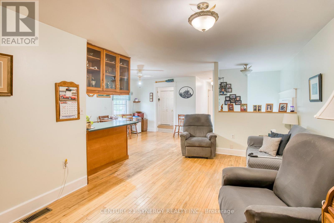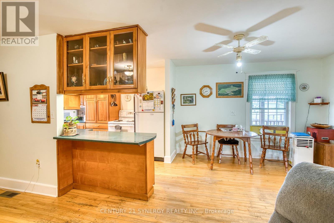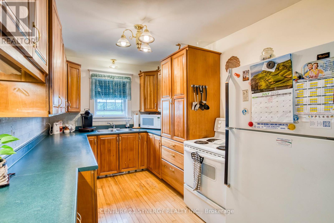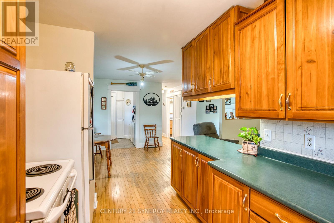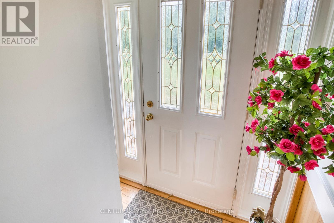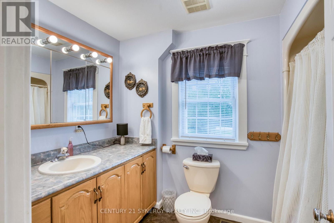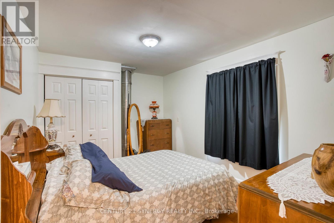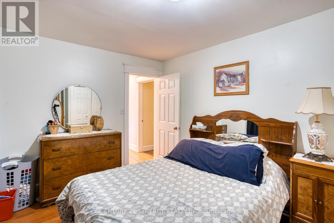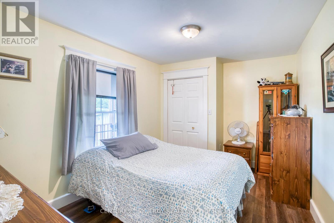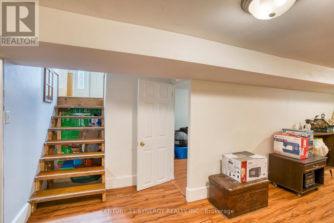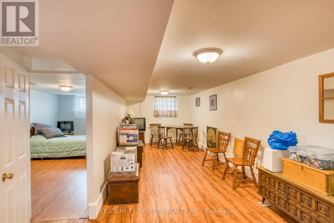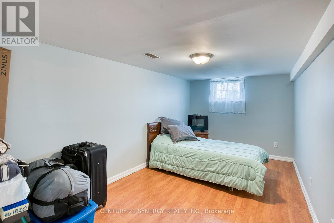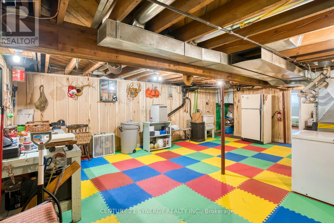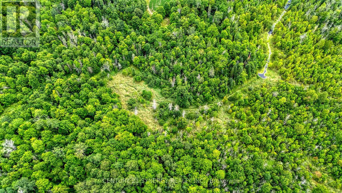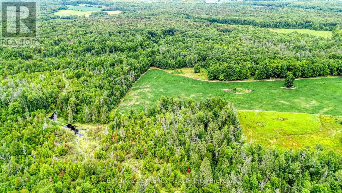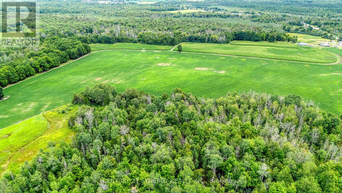1998 Drummond Concession 2 Concession Drummond/north Elmsley, Ontario K7H 3C3
$899,900
Welcome to this exceptional 155-acre farm, offering a rare blend of agricultural productivity, rural charm, and outstanding versatility all just five minutes from the historic town of Perth. With approximately 75 acres of fertile, tillable land currently planted in a corn and soybean rotation, this property is well-suited for both seasoned farmers and those looking to generate immediate rental income. The existing crop lease is in place and may be continued by the Buyer. The remainder of the land features a picturesque mix of hardwood and softwood forest, perfect for recreational use, trail systems, harvesting, or simply enjoying the peace and privacy of nature. The charming bungalow features two main-floor bedrooms plus a third on the lower level, with a desirable walkout basement that offers excellent potential for a granny suite or in-law accommodation. The home is thoughtfully designed for accessibility, with ramps already installed, main floor laundry, and a bright, open-concept living, dining, and kitchen area that provides a warm and inviting living space for the whole family. A true highlight of the property is the impressive selection of outbuildings that make this farm truly turnkey. A detached three-car garage is equipped with a pony panel, while a separate, fully functional workshop opens the door to countless possibilities whether you're a hobbyist, craftsman, or entrepreneur. The large barn includes three box stalls and is serviced with both water and electricity. It also houses a fully operational sawmill, planer, and dust extraction system, making it ideal for woodworking or value-added farm ventures. The fenced barnyard is ready for livestock, and the fully equipped sugar shack, complete with new pans and all necessary tools, allows you to produce your own maple syrup each spring. Opportunities like this don't come along often book your private showing today and discover everything this incredible farm has to offer. (id:19720)
Property Details
| MLS® Number | X12331078 |
| Property Type | Agriculture |
| Community Name | 908 - Drummond N Elmsley (Drummond) Twp |
| Community Features | School Bus |
| Easement | None |
| Equipment Type | None, Propane Tank |
| Farm Type | Farm |
| Features | Wooded Area, Irregular Lot Size, Partially Cleared, Open Space, Flat Site, Lane, Wheelchair Access, Carpet Free |
| Parking Space Total | 24 |
| Rental Equipment Type | None, Propane Tank |
| Structure | Deck, Patio(s), Porch, Barn, Barn, Barn, Barn, Outbuilding, Workshop |
Building
| Bathroom Total | 1 |
| Bedrooms Above Ground | 3 |
| Bedrooms Total | 3 |
| Age | 31 To 50 Years |
| Appliances | Fixed Machinery & Equipment Incl, Mobile Machinery & Equipment Inc, Garage Door Opener Remote(s), Water Heater, Dishwasher, Dryer, Stove, Washer, Refrigerator |
| Architectural Style | Bungalow |
| Basement Development | Finished |
| Basement Features | Walk Out |
| Basement Type | Full (finished) |
| Cooling Type | Window Air Conditioner |
| Exterior Finish | Wood |
| Fire Protection | Smoke Detectors |
| Flooring Type | Hardwood |
| Foundation Type | Block |
| Heating Fuel | Propane |
| Heating Type | Forced Air |
| Stories Total | 1 |
| Size Interior | 700 - 1,100 Ft2 |
| Utility Water | Drilled Well |
Parking
| Detached Garage | |
| Garage |
Land
| Acreage | Yes |
| Sewer | Septic System |
| Size Depth | 3724 Ft ,3 In |
| Size Frontage | 1404 Ft |
| Size Irregular | 1404 X 3724.3 Ft |
| Size Total Text | 1404 X 3724.3 Ft|100+ Acres |
Rooms
| Level | Type | Length | Width | Dimensions |
|---|---|---|---|---|
| Lower Level | Family Room | 6.858 m | 2.644 m | 6.858 m x 2.644 m |
| Lower Level | Utility Room | 6.89 m | 5.451 m | 6.89 m x 5.451 m |
| Lower Level | Bedroom 3 | 4.726 m | 2.554 m | 4.726 m x 2.554 m |
| Main Level | Kitchen | 3.716 m | 2.33 m | 3.716 m x 2.33 m |
| Main Level | Dining Room | 3.531 m | 2.609 m | 3.531 m x 2.609 m |
| Main Level | Living Room | 5 m | 3.309 m | 5 m x 3.309 m |
| Main Level | Primary Bedroom | 4.21 m | 2.878 m | 4.21 m x 2.878 m |
| Main Level | Bedroom | 4.014 m | 2.71 m | 4.014 m x 2.71 m |
| Main Level | Bathroom | 2.861 m | 1.873 m | 2.861 m x 1.873 m |
Utilities
| Cable | Available |
| Electricity | Installed |
| Wireless | Available |
Contact Us
Contact us for more information

Scott Somerville
Salesperson
64 Foster Street
Perth, Ontario K7H 1S1
(613) 317-2121
(613) 903-7703
www.c21synergy.ca/

Kate Hicks
Salesperson
64 Foster Street
Perth, Ontario K7H 1S1
(613) 317-2121
(613) 903-7703
www.c21synergy.ca/


