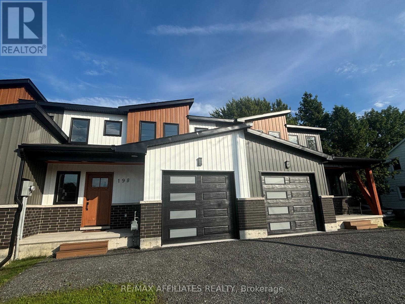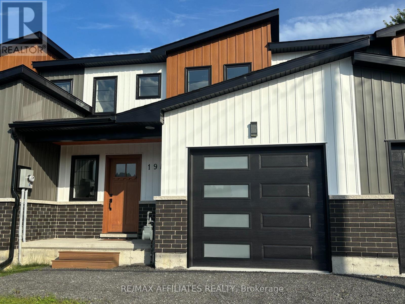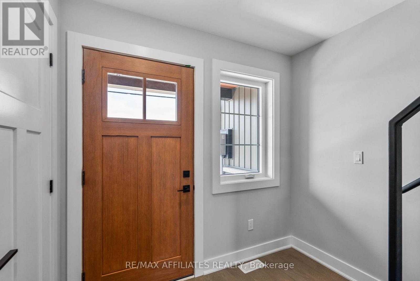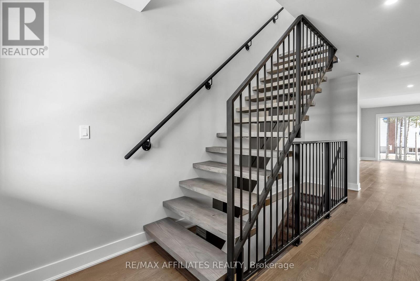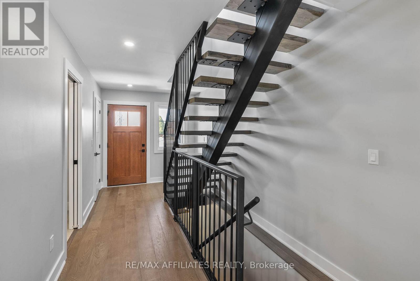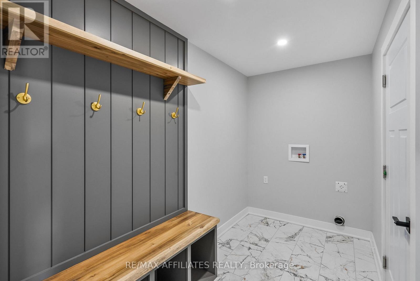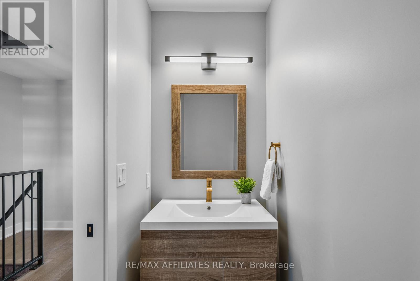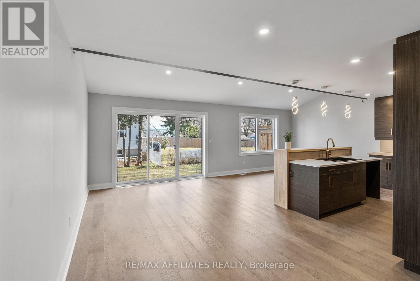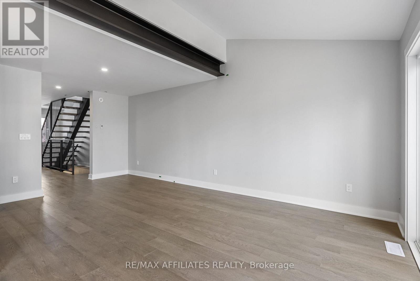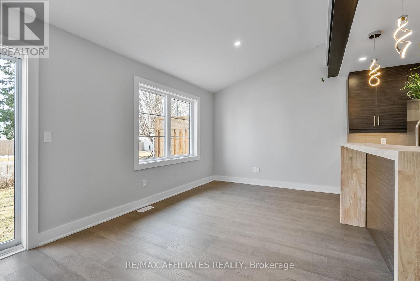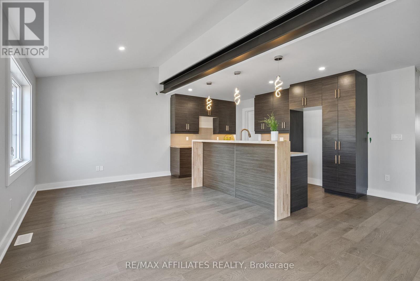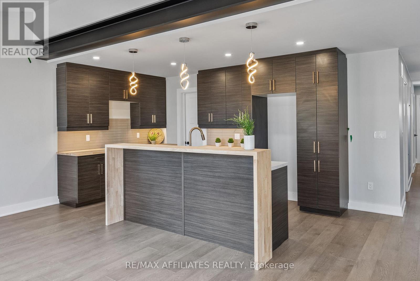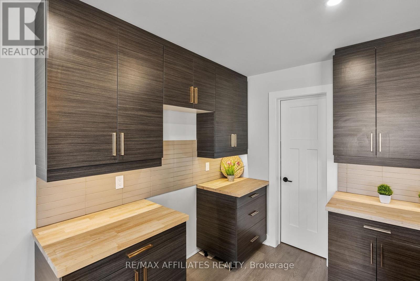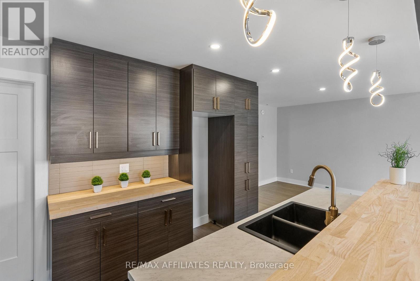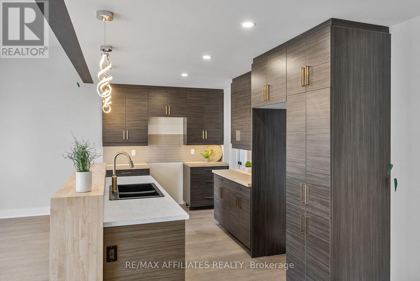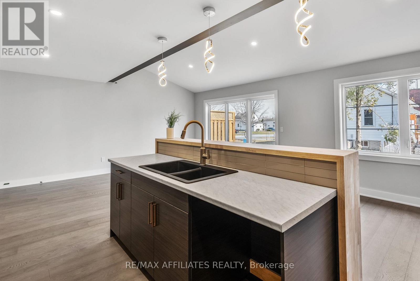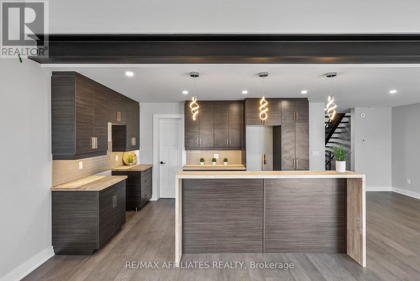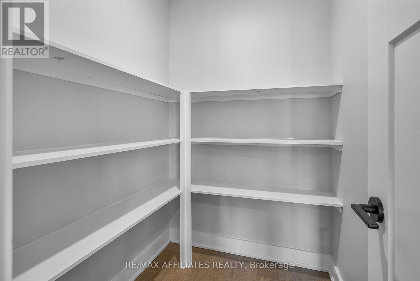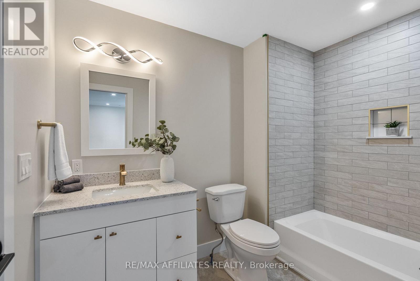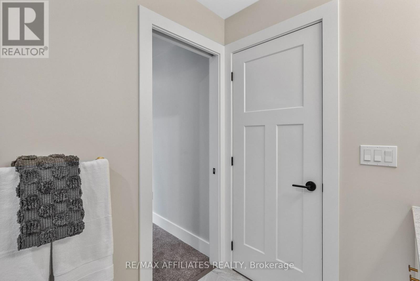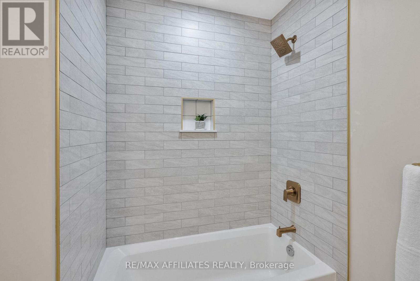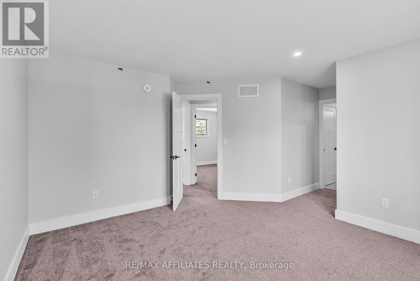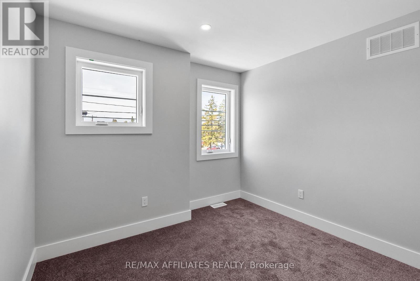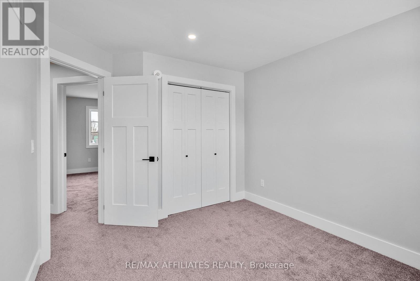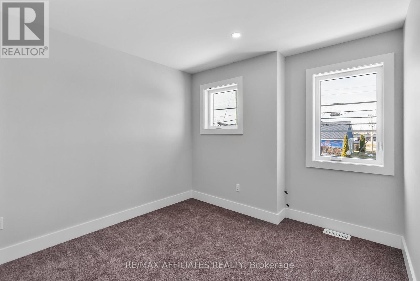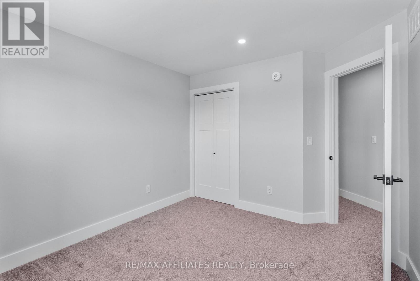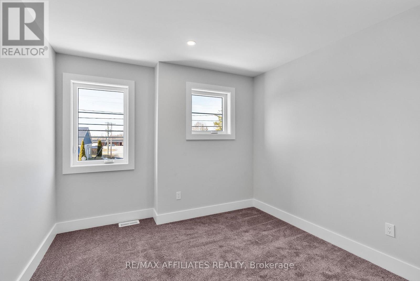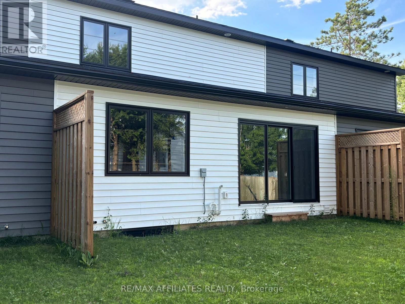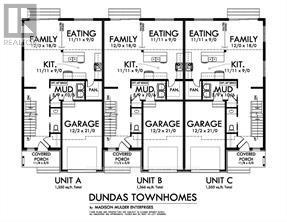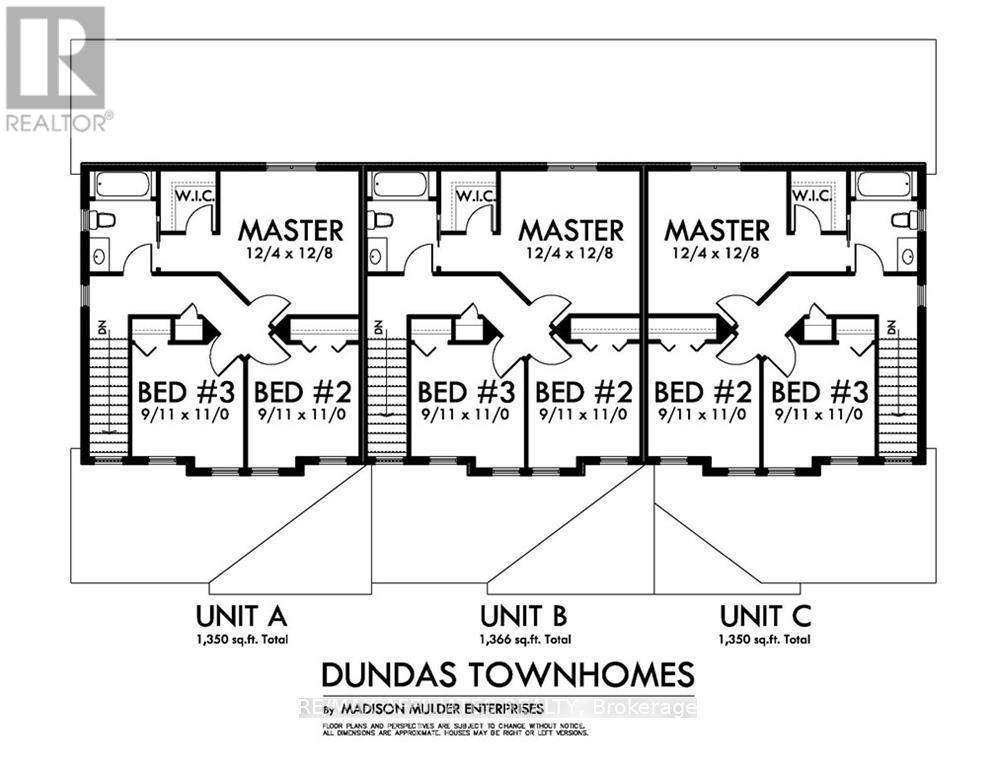19b Dundas Street South Dundas, Ontario K0E 1K0
$449,900
This newly built townhouse seamlessly blends contemporary comfort with artistic design. Its clean lines and sleek aesthetic create a visually striking atmosphere, enhanced by the thoughtful integration of metal, wood, and iron details that convey a sense of craftsmanship throughout. The functional layout includes a combined laundry and mudroom off the garage, complete with q stylish built-in offering both smart storage and convenience. Even the main-level powder room features bold, high-end finishes. At the heart of the home lies a modern, sophisticated kitchen with a spacious island that serves as a stunning focal point. The flexible living and dining areas are bathed in natural light from oversized windows and a patio door, fostering an airy, open-concept feel. The great room stands out with its dramatic vaulted ceilings and a striking black iron beam, lending a unique architectural edge. Upstairs, the spacious primary bedroom includes a walk-in closet and cheater ensuite, while two additional bedrooms provide comfort and versatility. Neutral-toned carpeting and large windows further enhance the home's modern finishes. Outside, the backyard offers just the right amount of space for gardening or relaxing. Located just a short walk from the St. Lawrence River, the home provides a touch of resort-style living. With a FULL TARION WARRANTY included, this townhouse is a rare combination of elegance, efficiency, and peace of mind. (id:19720)
Property Details
| MLS® Number | X12326926 |
| Property Type | Single Family |
| Community Name | 702 - Iroquois |
| Amenities Near By | Beach, Park, Place Of Worship, Schools |
| Community Features | Community Centre |
| Equipment Type | Water Heater |
| Features | Flat Site, Lane |
| Parking Space Total | 3 |
| Rental Equipment Type | Water Heater |
| Structure | Porch |
Building
| Bathroom Total | 2 |
| Bedrooms Above Ground | 3 |
| Bedrooms Total | 3 |
| Age | New Building |
| Appliances | Garage Door Opener Remote(s) |
| Basement Development | Unfinished |
| Basement Type | Full (unfinished) |
| Construction Style Attachment | Attached |
| Exterior Finish | Brick Facing, Vinyl Siding |
| Fire Protection | Smoke Detectors |
| Flooring Type | Ceramic, Carpeted |
| Foundation Type | Poured Concrete |
| Half Bath Total | 1 |
| Heating Fuel | Natural Gas |
| Heating Type | Forced Air |
| Stories Total | 2 |
| Size Interior | 1,100 - 1,500 Ft2 |
| Type | Row / Townhouse |
| Utility Water | Municipal Water |
Parking
| Attached Garage | |
| Garage |
Land
| Acreage | No |
| Land Amenities | Beach, Park, Place Of Worship, Schools |
| Sewer | Sanitary Sewer |
| Size Depth | 29.81 M |
| Size Frontage | 8.18 M |
| Size Irregular | 8.2 X 29.8 M |
| Size Total Text | 8.2 X 29.8 M|under 1/2 Acre |
| Surface Water | River/stream |
| Zoning Description | R2 - Residential Second Density |
Rooms
| Level | Type | Length | Width | Dimensions |
|---|---|---|---|---|
| Second Level | Primary Bedroom | 3.9 m | 3.78 m | 3.9 m x 3.78 m |
| Second Level | Bedroom 2 | 3.35 m | 2.78 m | 3.35 m x 2.78 m |
| Second Level | Bedroom 2 | 3.35 m | 2.78 m | 3.35 m x 2.78 m |
| Main Level | Kitchen | 3.39 m | 2.74 m | 3.39 m x 2.74 m |
| Main Level | Dining Room | 3.39 m | 2.74 m | 3.39 m x 2.74 m |
| Main Level | Great Room | 3.66 m | 5.49 m | 3.66 m x 5.49 m |
| Main Level | Mud Room | 3.23 m | 6 m | 3.23 m x 6 m |
Utilities
| Cable | Available |
| Electricity | Installed |
| Sewer | Installed |
https://www.realtor.ca/real-estate/28695215/19b-dundas-street-south-dundas-702-iroquois
Contact Us
Contact us for more information

Suzanne Aleinik
Salesperson
www.suzannealeinik.ca/
www.facebook.com/SuzanneAleinik/
2912 Woodroffe Avenue
Ottawa, Ontario K2J 4P7
(613) 216-1755
(613) 825-0878
www.remaxaffiliates.ca/


