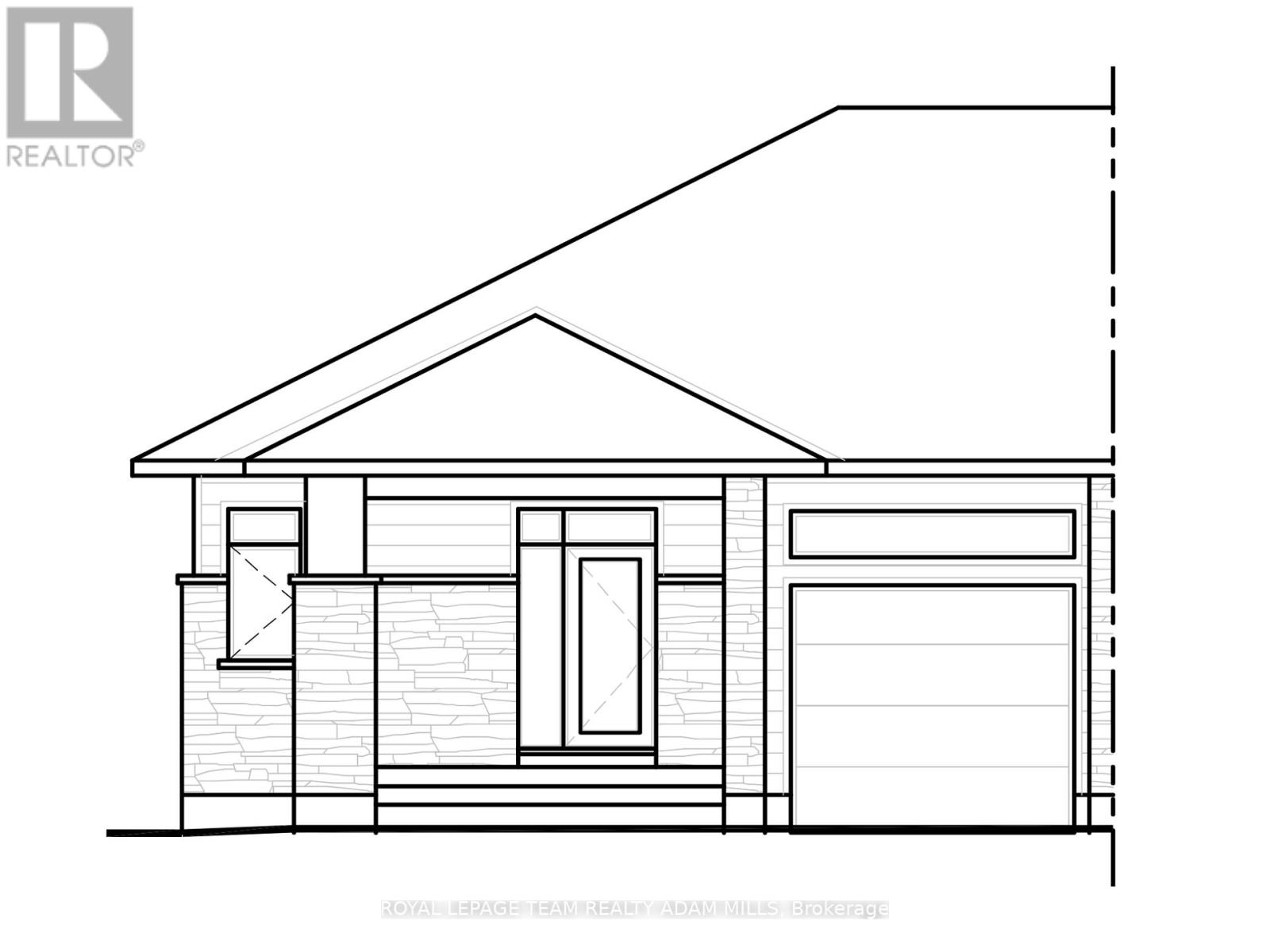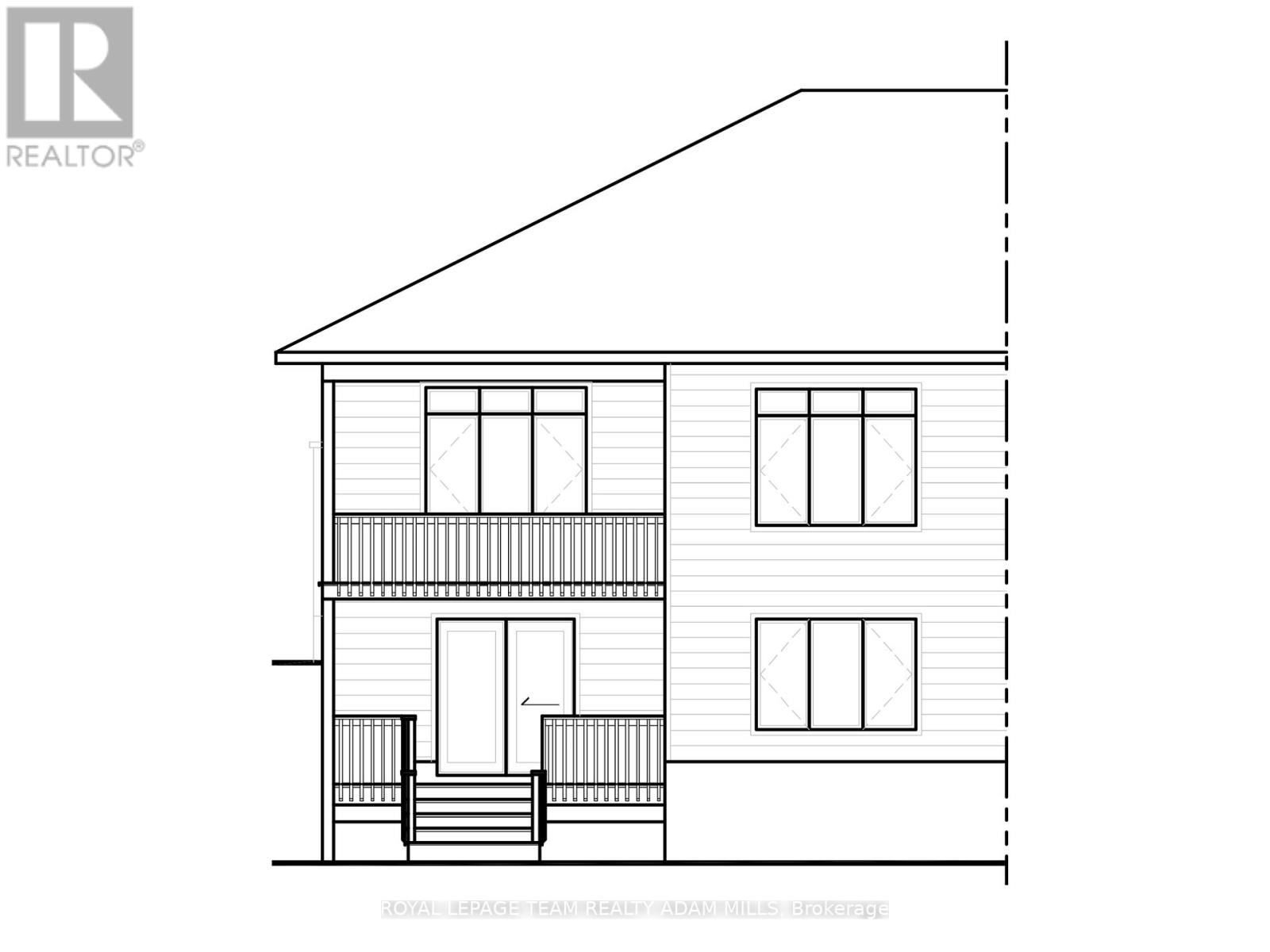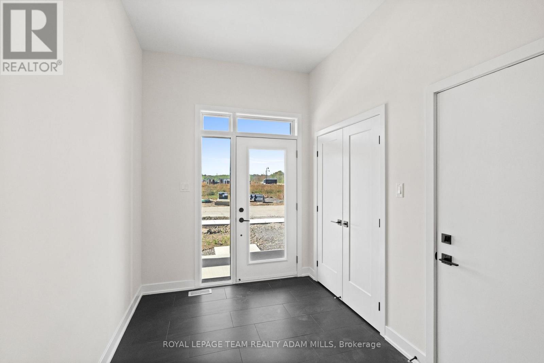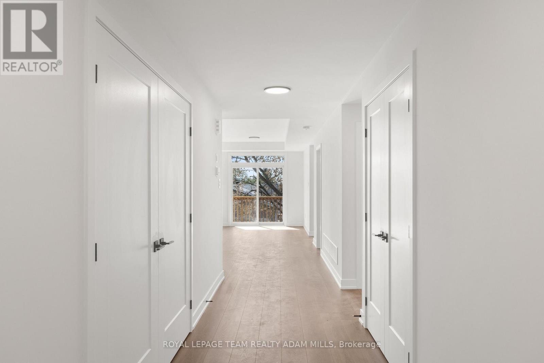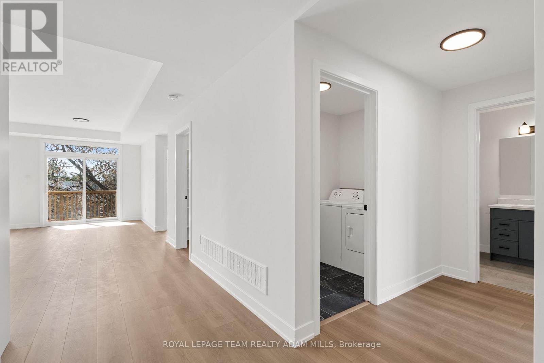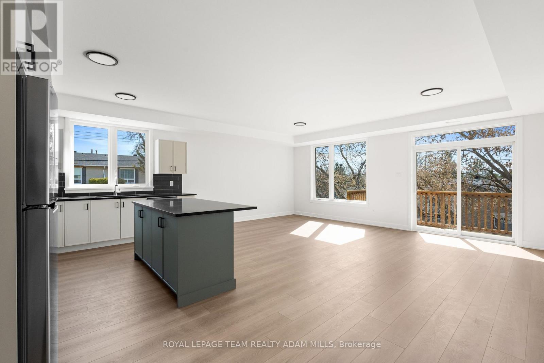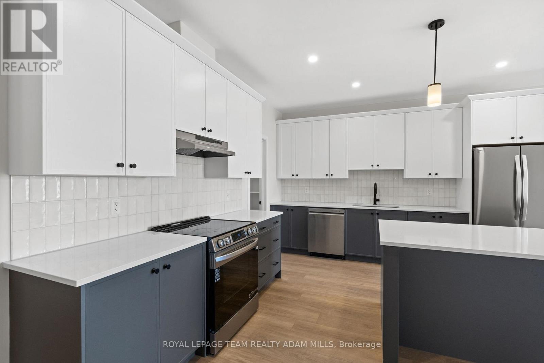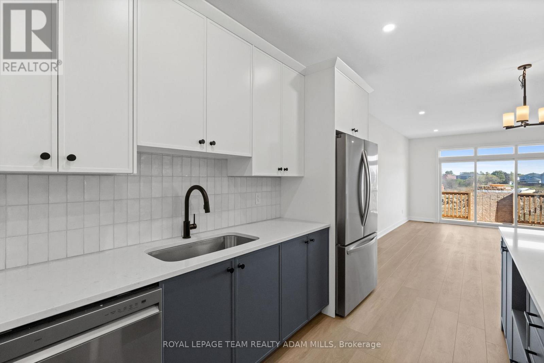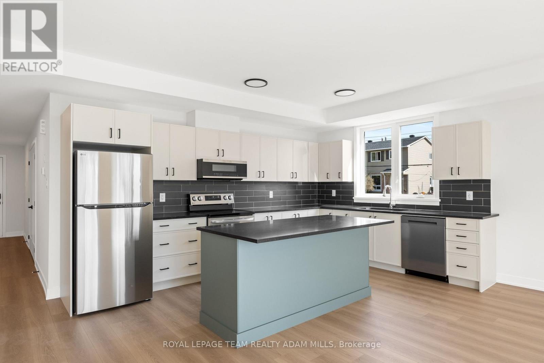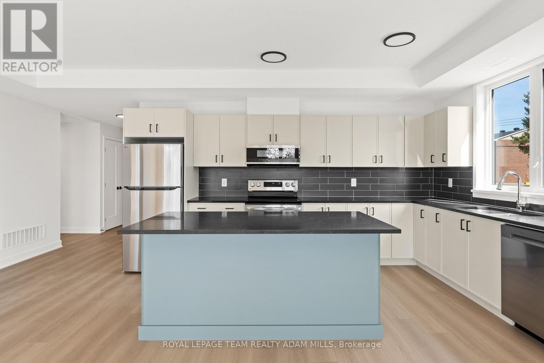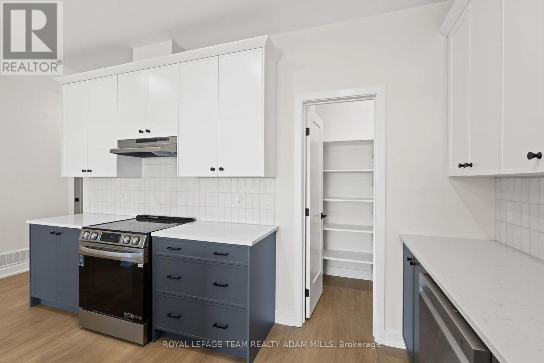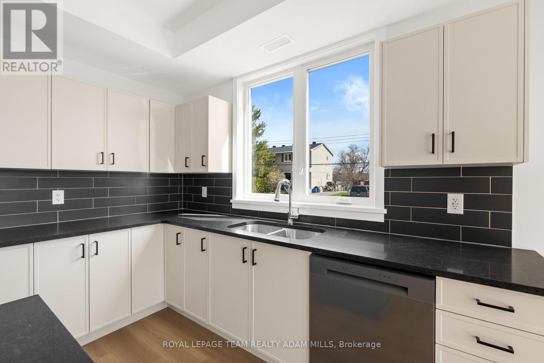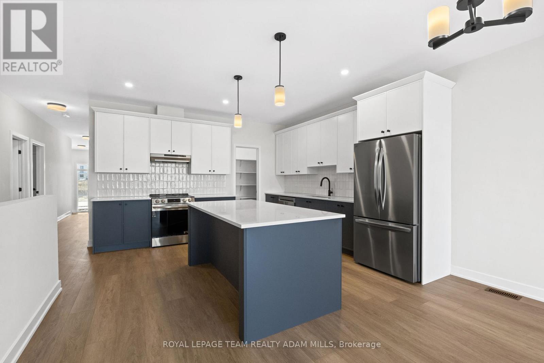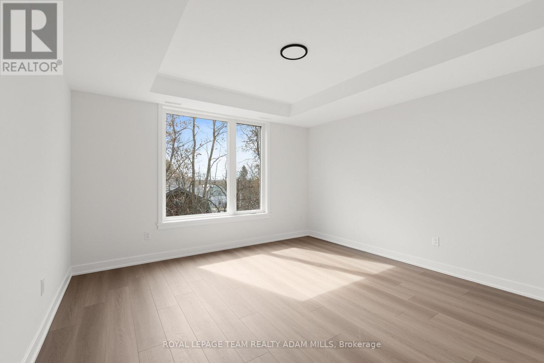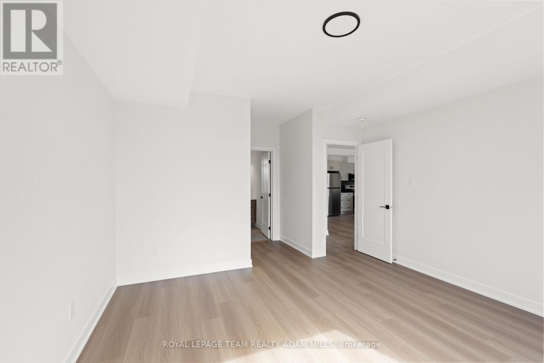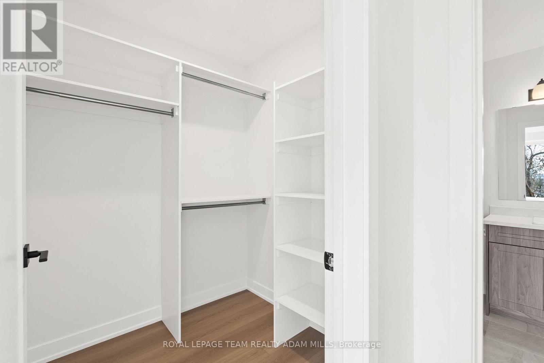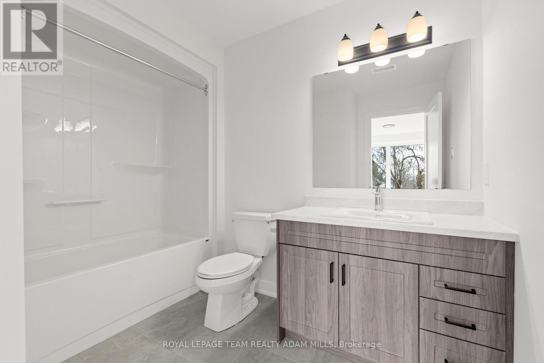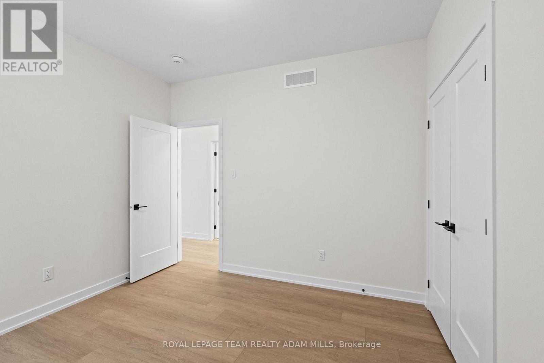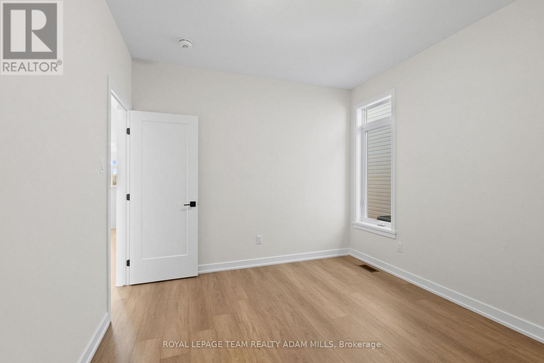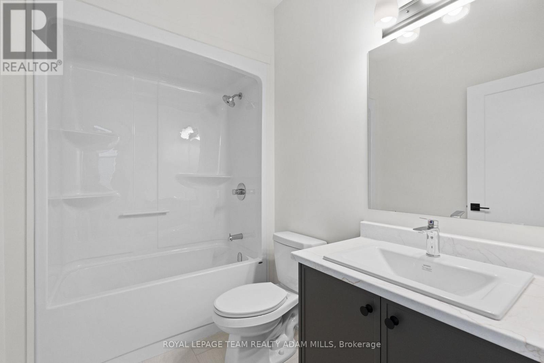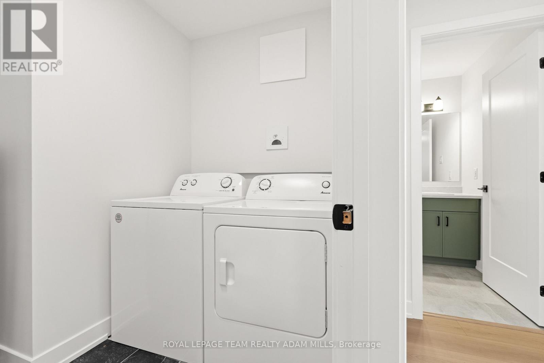2 - 1104 Moore Street Brockville, Ontario K6V 0H2
$2,795 Monthly
Discover modern living in the heart of Brockville's vibrant Stirling Meadows community! This (currently being built) main-floor bungalow rental offers the perfect blend of style and convenience, with everything you need on one level. Thoughtfully designed for today's lifestyle, the open-concept layout features a bright and inviting living space, with luxury vinyl flooring throughout, ideal for relaxing or entertaining. The sleek kitchen boasts quartz countertops, a tile backsplash, walk-in pantry, ample cabinetry, and a generous island that opens into the dining and living areas. Enjoy open concept living with modern finishes. The primary bedroom offers a relaxing retreat with a walk-in closet and spacious en-suite. A second bedroom (or home office alternative) and a full bathroom complete the layout, along with the convenience of in-unit laundry. An attached single-car garage provides secure parking and additional storage. Located just minutes from Highway 401, shops, restaurants, and local amenities, this beautiful main-floor unit is the perfect opportunity to settle into one of Brockville's most desirable new neighbourhoods. Move-in ready this fall - modern, functional, and full of charm! As this property is still being built some finishes may differ than those shown in the listing photos. (id:19720)
Property Details
| MLS® Number | X12497502 |
| Property Type | Single Family |
| Community Name | 810 - Brockville |
| Amenities Near By | Park, Schools |
| Community Features | Community Centre, School Bus |
| Equipment Type | Water Heater |
| Features | Lane, Lighting |
| Parking Space Total | 2 |
| Rental Equipment Type | Water Heater |
| Structure | Porch |
| View Type | City View |
Building
| Bathroom Total | 2 |
| Bedrooms Above Ground | 2 |
| Bedrooms Total | 2 |
| Age | New Building |
| Amenities | Separate Heating Controls, Separate Electricity Meters |
| Appliances | Garage Door Opener Remote(s), Dishwasher, Dryer, Hood Fan, Stove, Washer, Refrigerator |
| Architectural Style | Bungalow |
| Basement Development | Finished |
| Basement Features | Apartment In Basement |
| Basement Type | N/a, N/a (finished) |
| Construction Style Attachment | Semi-detached |
| Cooling Type | Central Air Conditioning, Air Exchanger |
| Exterior Finish | Stone, Vinyl Siding |
| Foundation Type | Poured Concrete |
| Heating Fuel | Natural Gas |
| Heating Type | Forced Air |
| Stories Total | 1 |
| Size Interior | 1,100 - 1,500 Ft2 |
| Type | House |
| Utility Water | Municipal Water |
Parking
| Attached Garage | |
| Garage |
Land
| Acreage | No |
| Land Amenities | Park, Schools |
| Sewer | Septic System |
| Size Depth | 214 Ft |
| Size Frontage | 68 Ft |
| Size Irregular | 68 X 214 Ft |
| Size Total Text | 68 X 214 Ft |
Rooms
| Level | Type | Length | Width | Dimensions |
|---|---|---|---|---|
| Main Level | Foyer | 2.5 m | 1.5 m | 2.5 m x 1.5 m |
| Main Level | Bedroom 2 | 3.35 m | 2.89 m | 3.35 m x 2.89 m |
| Main Level | Bathroom | 1.55 m | 3.05 m | 1.55 m x 3.05 m |
| Main Level | Primary Bedroom | 3.35 m | 3.96 m | 3.35 m x 3.96 m |
| Main Level | Bathroom | 1.73 m | 2.8 m | 1.73 m x 2.8 m |
| Main Level | Dining Room | 4.26 m | 2.7 m | 4.26 m x 2.7 m |
| Main Level | Living Room | 4.5 m | 4.2 m | 4.5 m x 4.2 m |
| Main Level | Kitchen | 4.2 m | 4.84 m | 4.2 m x 4.84 m |
Utilities
| Cable | Available |
| Electricity | Installed |
| Sewer | Installed |
https://www.realtor.ca/real-estate/29055185/2-1104-moore-street-brockville-810-brockville
Contact Us
Contact us for more information

Adam Mills
Broker of Record
www.youtube.com/embed/YpAb6yKhk3I
www.ottawaishome.com/
www.facebook.com/OttawaIsHome/
twitter.com/OttawaIsHome
www.linkedin.com/in/adamjamesmills/
5536 Manotick Main St
Manotick, Ontario K4M 1A7
(613) 902-5400
(613) 825-8762


