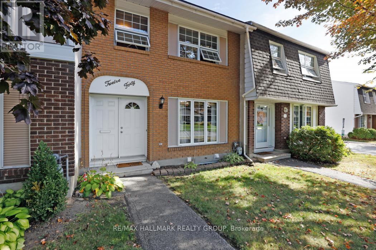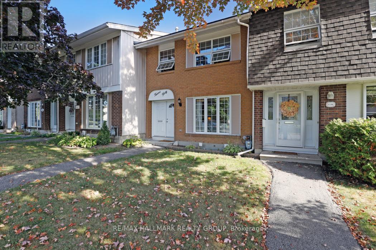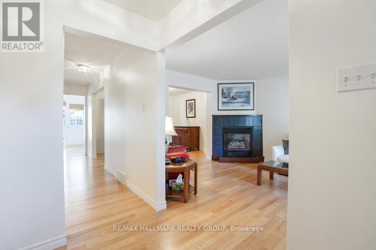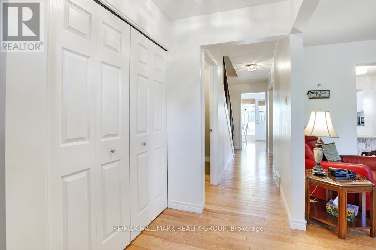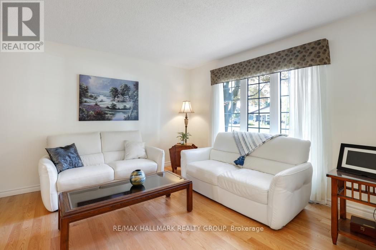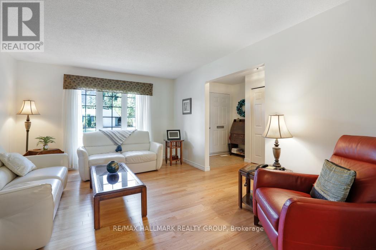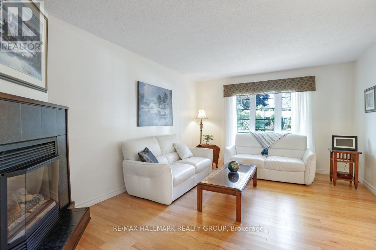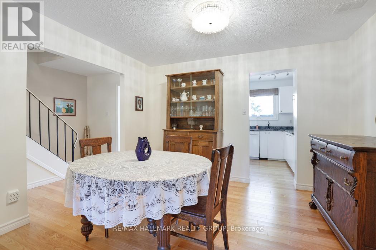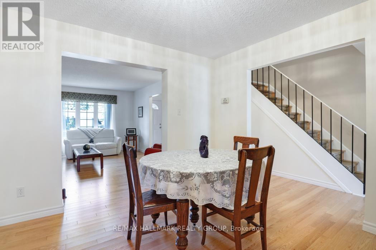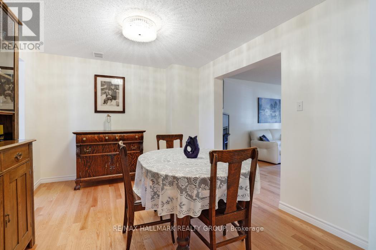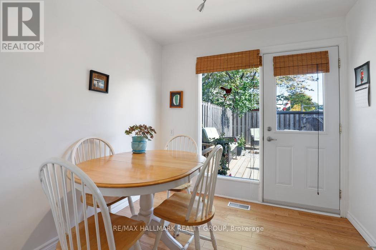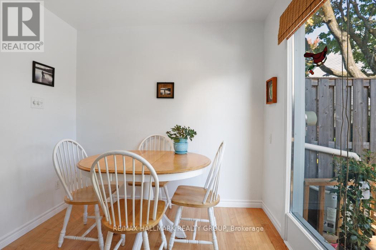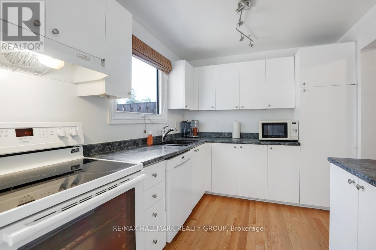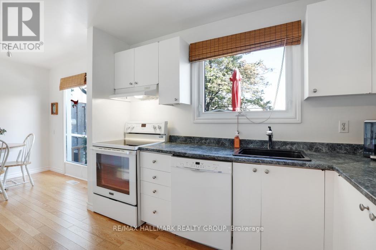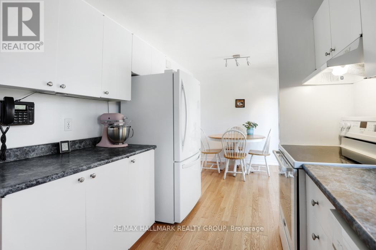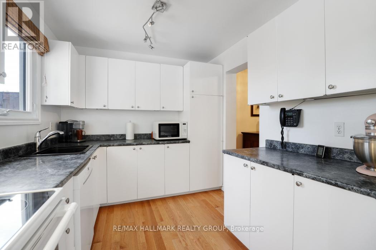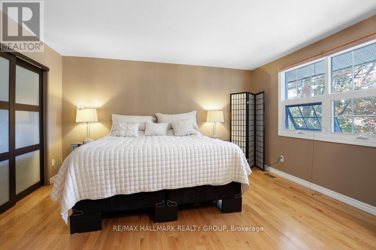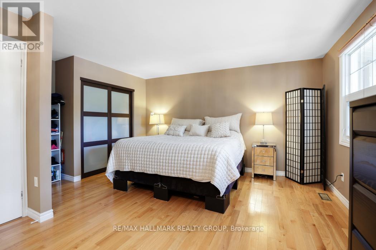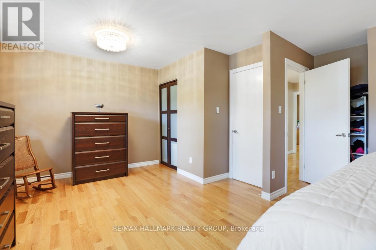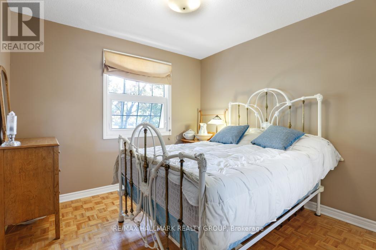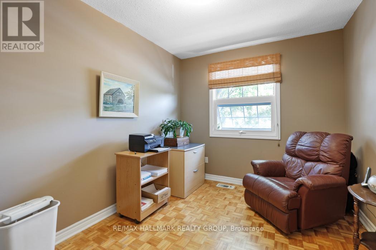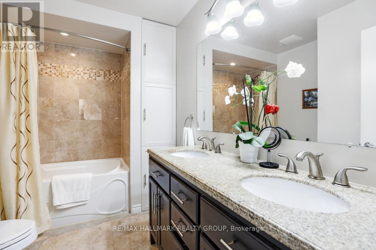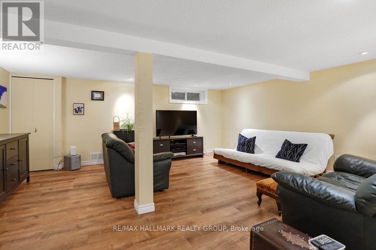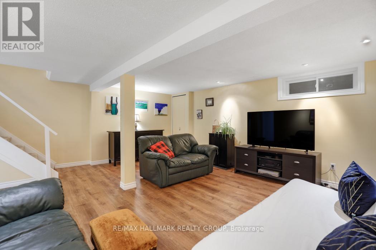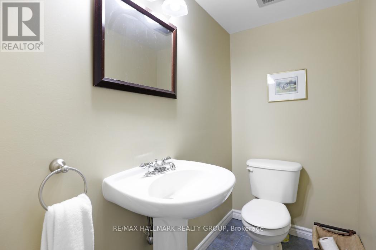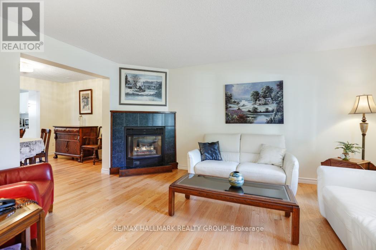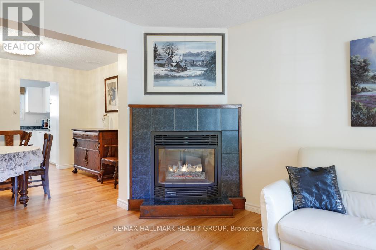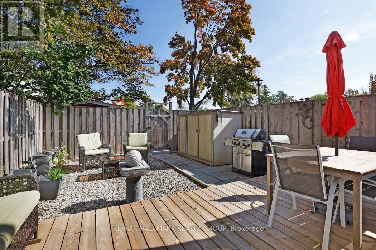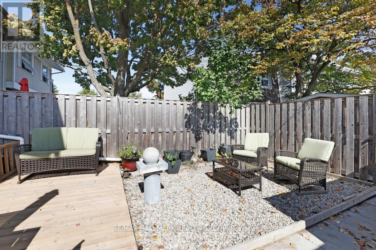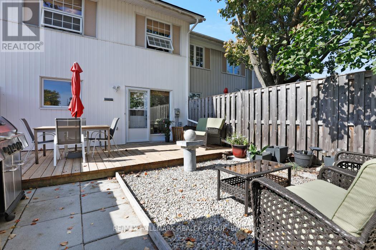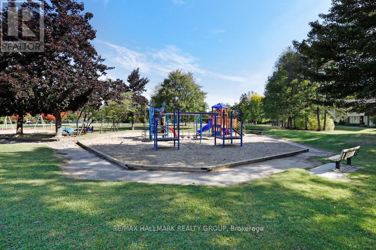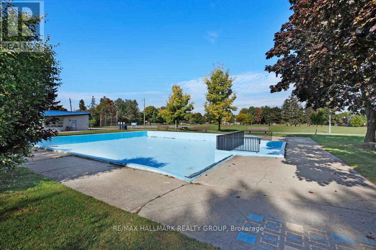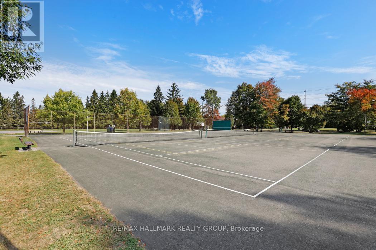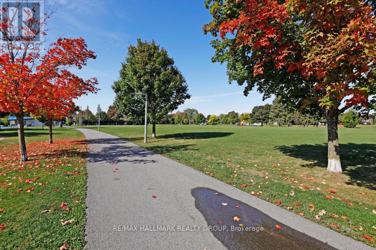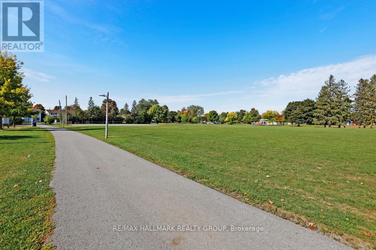2 - 1240 Pebble Road Ottawa, Ontario K1V 8V4
$399,900Maintenance, Parking, Insurance, Water
$618.25 Monthly
Maintenance, Parking, Insurance, Water
$618.25 MonthlyBeautifully Updated Townhome in Prime South Keys Location! Spacious and upgraded and in the most peaceful part of the complex.! This is the large 4-bedroom model, smartly converted to 3 bedrooms for a massive master bedroom (easily converted back). Freshly painted throughout with no carpet, updated closet doors, pot lights, and two fully renovated bathrooms. The bright and functional layout includes a maintenance-free backyard with a private deck ideal for entertaining. Located in a well-managed condominium complex featuring an outdoor pool, and a recently repaved parking lot with newer lighting. Excellent location close to South Keys Shopping Centre, O-Train, and Airport Parkway. Perfect for families, first-time buyers, or investors- just move in and enjoy! (id:19720)
Open House
This property has open houses!
10:00 am
Ends at:12:00 pm
10:00 am
Ends at:12:00 pm
Property Details
| MLS® Number | X12425974 |
| Property Type | Single Family |
| Community Name | 3805 - South Keys |
| Community Features | Pet Restrictions |
| Parking Space Total | 1 |
| Pool Type | Outdoor Pool |
Building
| Bathroom Total | 2 |
| Bedrooms Above Ground | 3 |
| Bedrooms Total | 3 |
| Age | 51 To 99 Years |
| Amenities | Fireplace(s) |
| Appliances | Water Meter, Dishwasher, Dryer, Stove, Washer, Window Coverings, Refrigerator |
| Basement Development | Finished |
| Basement Type | N/a (finished) |
| Cooling Type | Central Air Conditioning |
| Exterior Finish | Brick |
| Fireplace Present | Yes |
| Fireplace Total | 1 |
| Foundation Type | Poured Concrete |
| Half Bath Total | 1 |
| Heating Fuel | Natural Gas |
| Heating Type | Forced Air |
| Stories Total | 2 |
| Size Interior | 1,400 - 1,599 Ft2 |
| Type | Row / Townhouse |
Parking
| No Garage |
Land
| Acreage | No |
| Fence Type | Fenced Yard |
Rooms
| Level | Type | Length | Width | Dimensions |
|---|---|---|---|---|
| Second Level | Primary Bedroom | 4.95 m | 3.09 m | 4.95 m x 3.09 m |
| Second Level | Bedroom | 3.15 m | 2.66 m | 3.15 m x 2.66 m |
| Second Level | Bedroom | 3.66 m | 2.76 m | 3.66 m x 2.76 m |
| Basement | Family Room | 5.63 m | 4.72 m | 5.63 m x 4.72 m |
| Ground Level | Kitchen | 5.79 m | 2.56 m | 5.79 m x 2.56 m |
| Ground Level | Dining Room | 3.62 m | 3.12 m | 3.62 m x 3.12 m |
| Ground Level | Living Room | 4.2 m | 3.65 m | 4.2 m x 3.65 m |
https://www.realtor.ca/real-estate/28911450/2-1240-pebble-road-ottawa-3805-south-keys
Contact Us
Contact us for more information

Michael Finnerty
Broker
2255 Carling Avenue, Suite 101
Ottawa, Ontario K2B 7Z5
(613) 596-5353
(613) 596-4495
www.hallmarkottawa.com/


