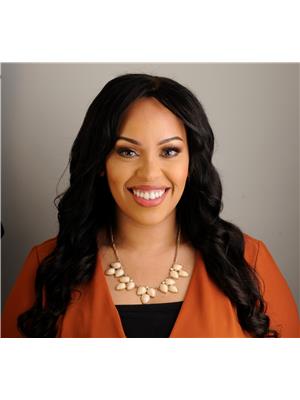#2 - 1587 Devon Street Ottawa, Ontario K1G 0S6
$1,875 Monthly
Be the first to live in this beautifully renovated 2-bedroom, 1-bath lower-level apartment in the highly sought-after Riverview Park community. Completed in Spring 2025, this bright and stylish unit features all-new flooring, a modern kitchen with updated cabinetry and appliances, a sleek bathroom, and the convenience of in-unit laundry. Large windows allow for plenty of natural light, and thoughtful finishes throughout create a warm, contemporary feel. Located on a quiet residential street, this home is just minutes from Trainyards shopping district, CHEO, The Ottawa Hospital, uOttawa Faculty of Medicine, parks, schools, and public transit - perfect for students, professionals, healthcare workers, or small families seeking comfort and convenience. Enjoy a private entrance, 1 dedicated parking, and a peaceful neighborhood setting, all while being close to urban amenities. Available immediately. Don't miss this opportunity to call one of Ottawa's most connected and vibrant areas home! (id:19720)
Property Details
| MLS® Number | X12363772 |
| Property Type | Multi-family |
| Community Name | 3602 - Riverview Park |
| Features | Carpet Free, In Suite Laundry |
| Parking Space Total | 1 |
Building
| Bathroom Total | 1 |
| Bedrooms Below Ground | 2 |
| Bedrooms Total | 2 |
| Age | 51 To 99 Years |
| Amenities | Separate Electricity Meters |
| Appliances | Water Heater - Tankless, Dishwasher, Dryer, Stove, Washer, Refrigerator |
| Basement Development | Finished |
| Basement Type | Full (finished) |
| Cooling Type | Wall Unit |
| Exterior Finish | Brick |
| Foundation Type | Poured Concrete |
| Heating Fuel | Electric |
| Heating Type | Heat Pump |
| Size Interior | 1,100 - 1,500 Ft2 |
| Type | Triplex |
| Utility Water | Municipal Water |
Parking
| No Garage |
Land
| Acreage | No |
| Sewer | Sanitary Sewer |
| Size Depth | 100 Ft |
| Size Frontage | 50 Ft |
| Size Irregular | 50 X 100 Ft |
| Size Total Text | 50 X 100 Ft |
Rooms
| Level | Type | Length | Width | Dimensions |
|---|---|---|---|---|
| Lower Level | Kitchen | 3.7 m | 2.2 m | 3.7 m x 2.2 m |
| Lower Level | Living Room | 5.6 m | 2.8 m | 5.6 m x 2.8 m |
| Lower Level | Bedroom | 3.3 m | 2.7 m | 3.3 m x 2.7 m |
| Lower Level | Bedroom | 3.3 m | 2.8 m | 3.3 m x 2.8 m |
| Lower Level | Bathroom | 2.1 m | 1.7 m | 2.1 m x 1.7 m |
https://www.realtor.ca/real-estate/28775727/2-1587-devon-street-ottawa-3602-riverview-park
Contact Us
Contact us for more information

Fardusa Warsame
Salesperson
1723 Carling Avenue, Suite 1
Ottawa, Ontario K2A 1C8
(613) 725-1171
(613) 725-3323
www.teamrealty.ca/
































