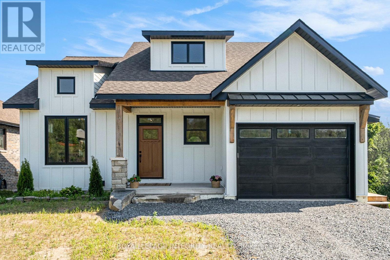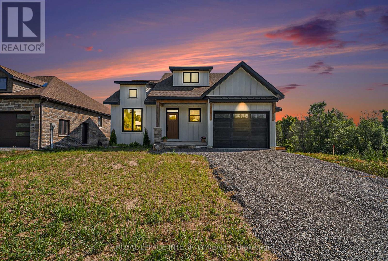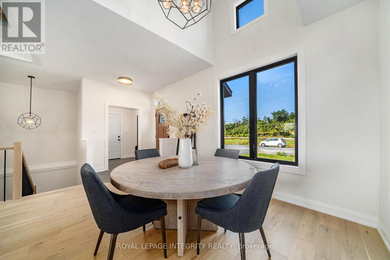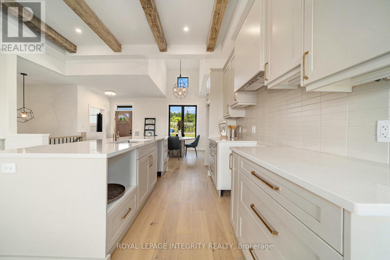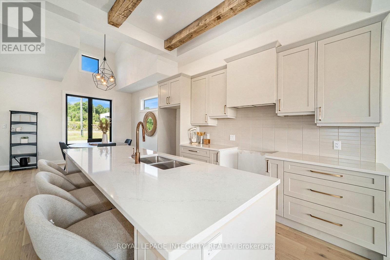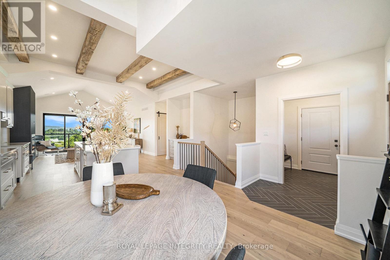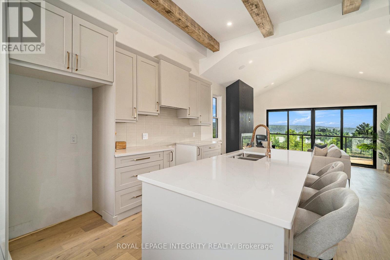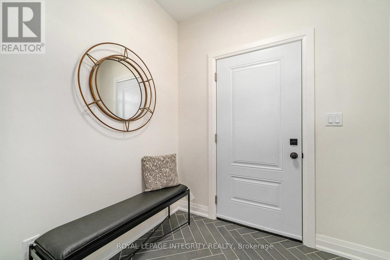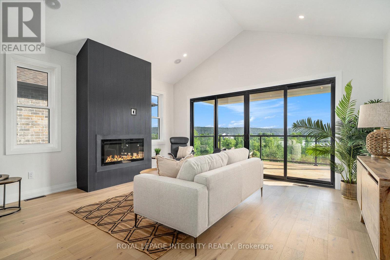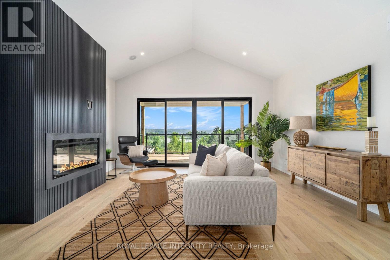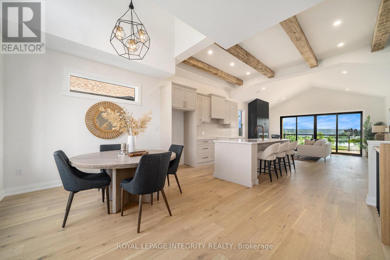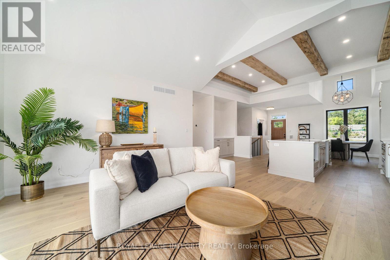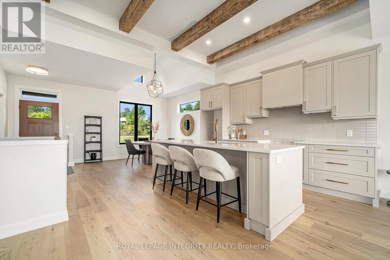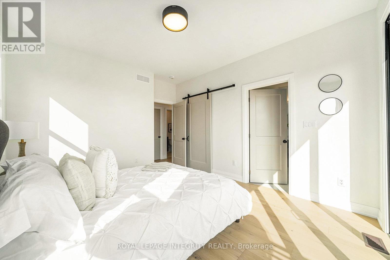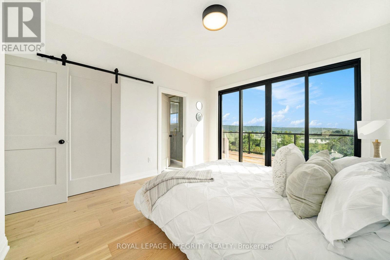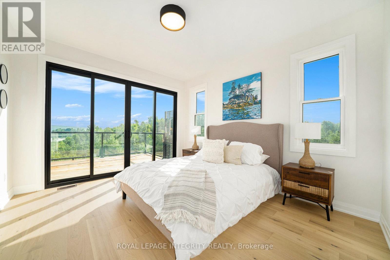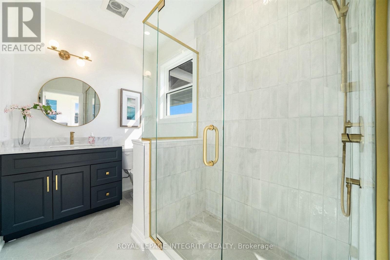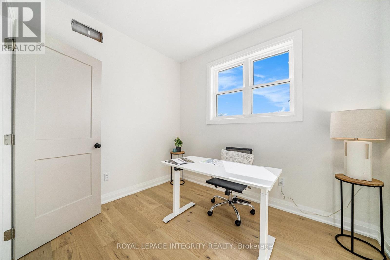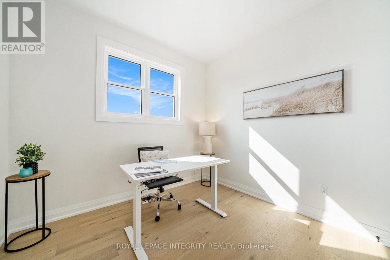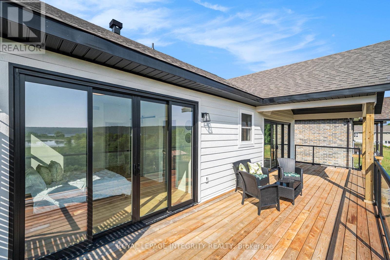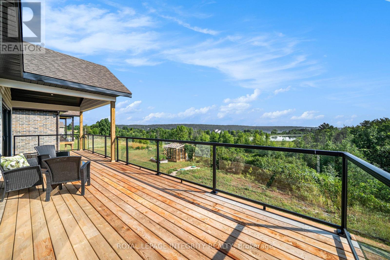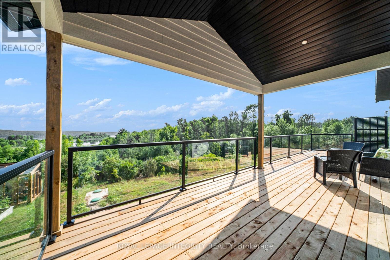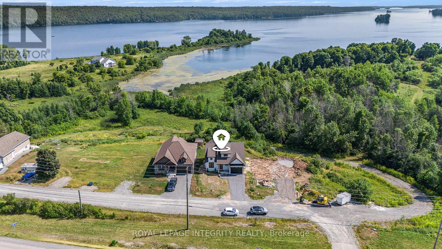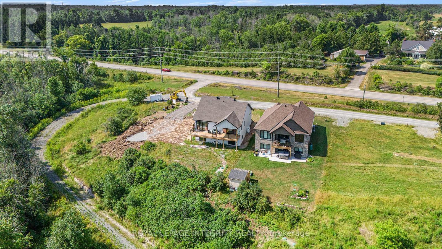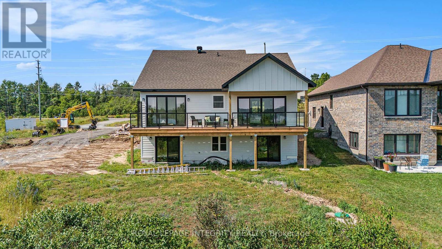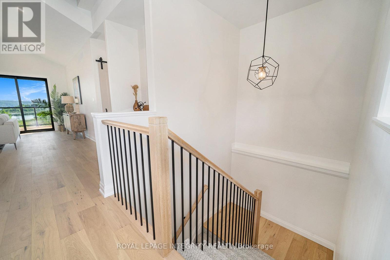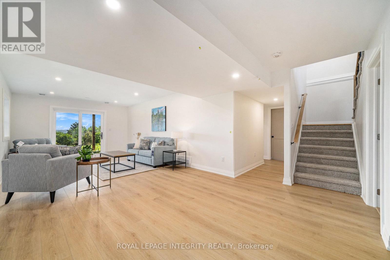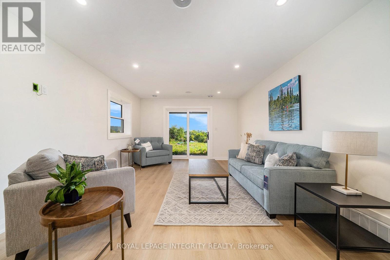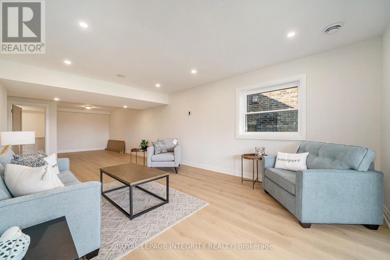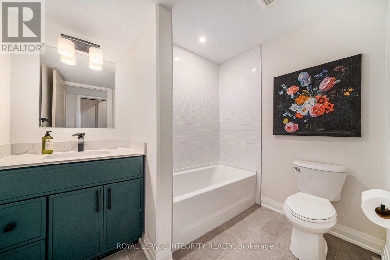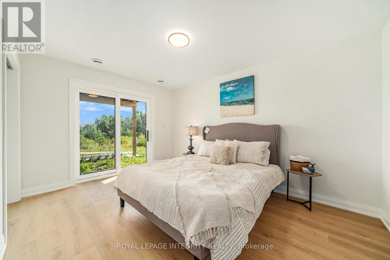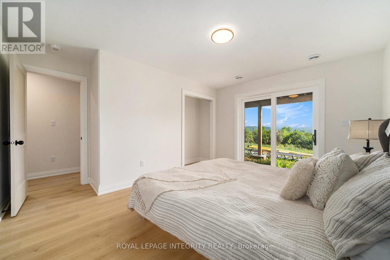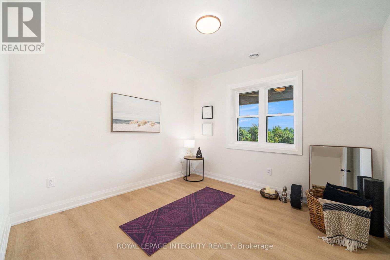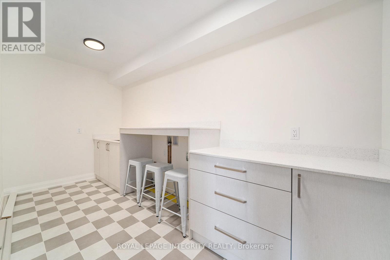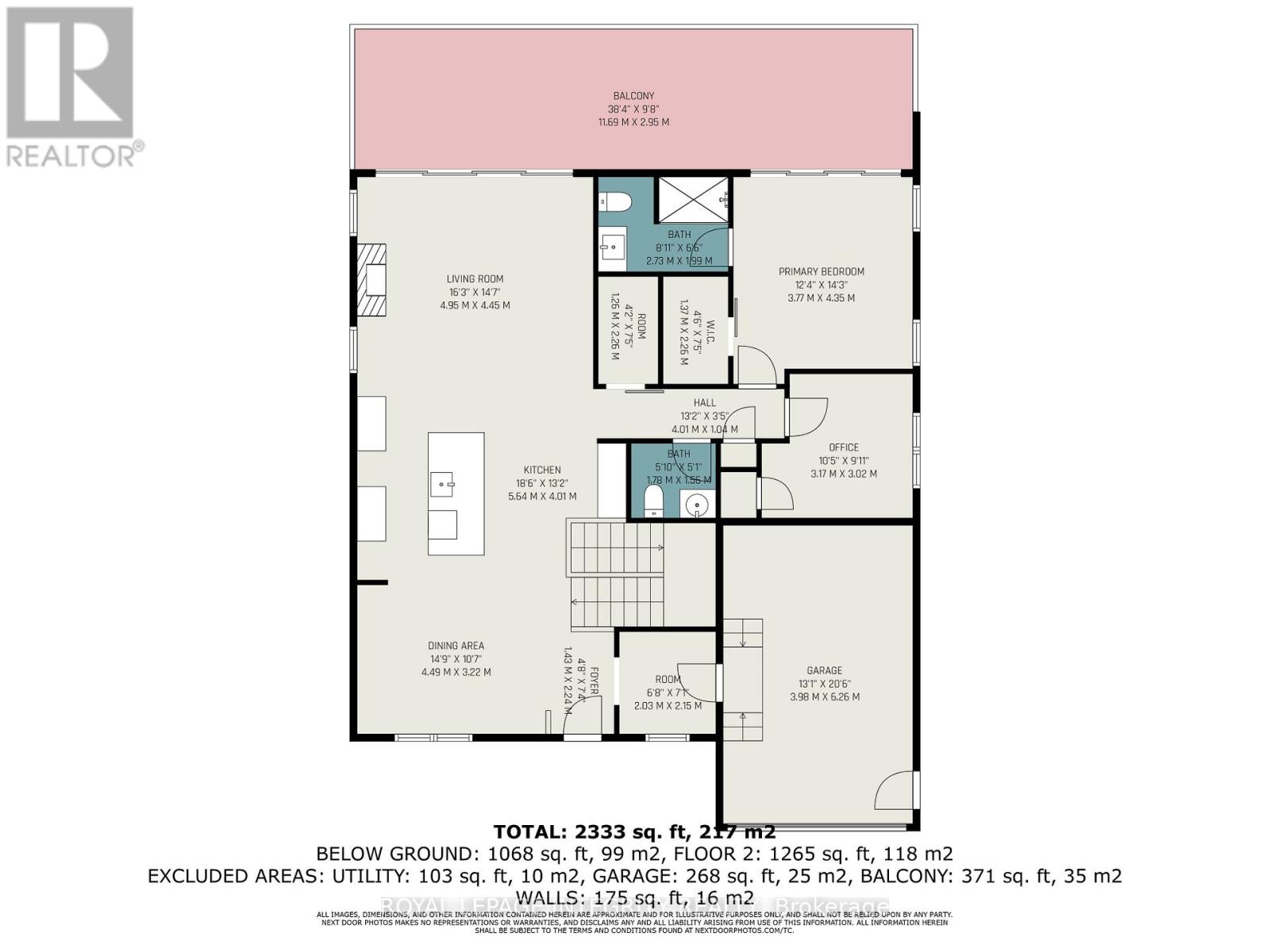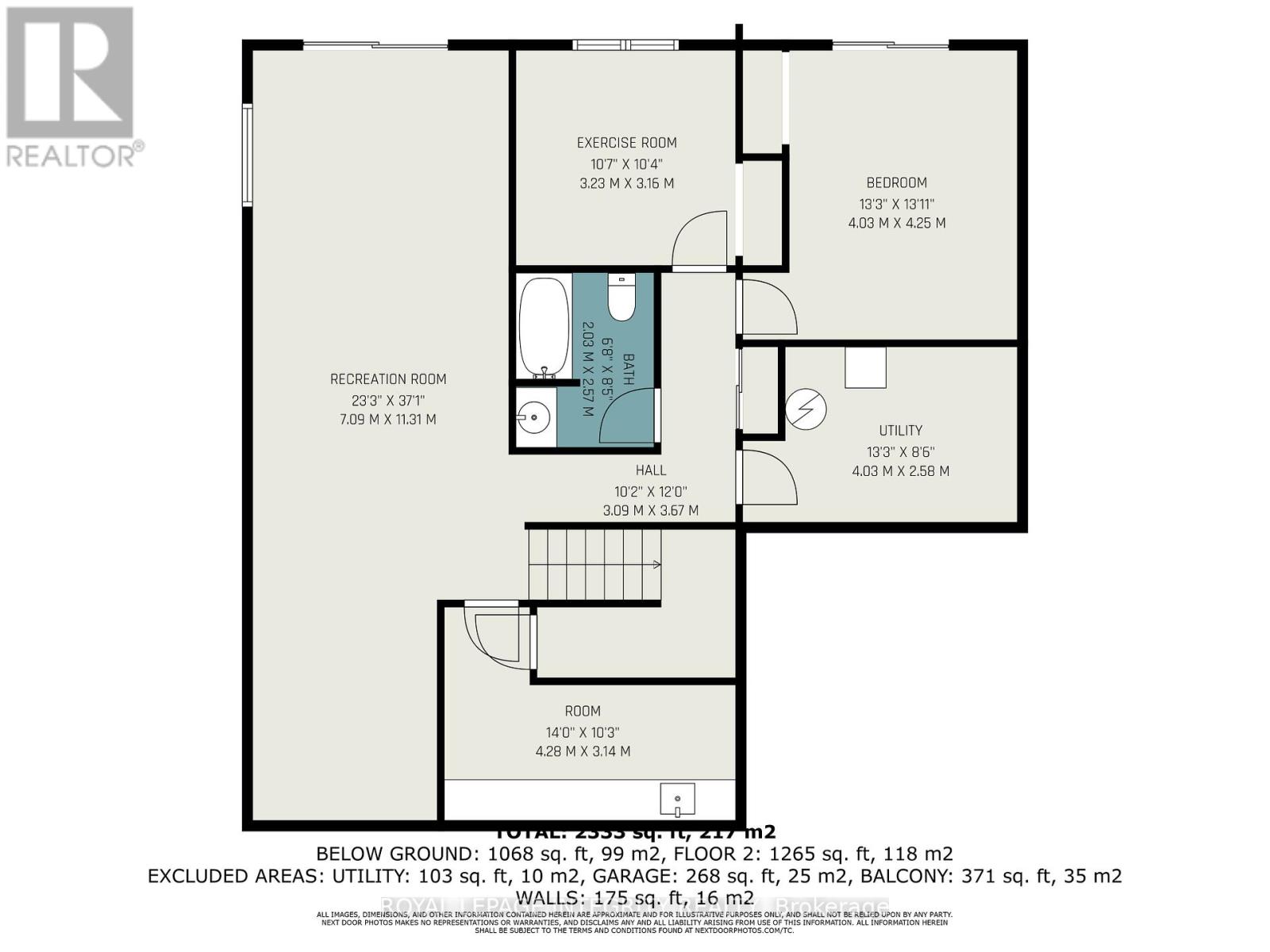2 - 29 Whittlers Cove Lane Rideau Lakes, Ontario K0G 1X0
$925,000Maintenance, Parcel of Tied Land
$59.37 Monthly
Maintenance, Parcel of Tied Land
$59.37 MonthlyStunning Custom-Built Bungalow with Walk-Out Basement overlooking Upper Rideau Lake. Welcome to your dream lakeside retreat! This brand-new custom bungalow offers refined living with access to the waters of Upper Rideau Lake and the Big Rideau. Thoughtfully designed with top-quality finishes throughout, this home features rich hardwood flooring on the main level, a built-in coffee bar for effortless mornings, and three walkouts that showcase breathtaking lake views from nearly every angle.The open-concept layout combines luxury and comfort, ideal for entertaining or simply relaxing in natures tranquility. The fully finished walk-out basement adds exceptional living space, complete with elegant luxury vinyl flooring and seamless access to the tranquil back yard. Located just minutes from the charming village of Westport, Ontario, you'll enjoy boutique shopping, dining, and a vibrant community all while immersed in the natural beauty of the Rideau Lakes region. Whether you're looking for a full-time residence or a luxurious seasonal getaway, this rare offering blends modern craftsmanship with the best of lakeside living. Annual Homeowner Association Fees for private road maintenance, road snow removal, common area grass cutting, insurance & annual POTL/Condo fee of $712.46 (2024). Landscaping and finishing will be complete before occupancy. Comes with a 7 Tarion Warranty and Pre Delivery Inspection. Taxes not yet assessed. (id:19720)
Property Details
| MLS® Number | X12279722 |
| Property Type | Single Family |
| Community Name | 816 - Rideau Lakes (North Crosby) Twp |
| Amenities Near By | Marina, Schools |
| Equipment Type | Propane Tank |
| Features | Ravine |
| Parking Space Total | 4 |
| Rental Equipment Type | Propane Tank |
| View Type | Lake View |
Building
| Bathroom Total | 3 |
| Bedrooms Above Ground | 2 |
| Bedrooms Below Ground | 2 |
| Bedrooms Total | 4 |
| Age | New Building |
| Amenities | Fireplace(s) |
| Appliances | Garage Door Opener Remote(s), Water Heater |
| Architectural Style | Bungalow |
| Basement Development | Finished |
| Basement Features | Walk Out |
| Basement Type | N/a (finished) |
| Construction Style Attachment | Detached |
| Cooling Type | Central Air Conditioning, Air Exchanger |
| Exterior Finish | Hardboard |
| Fireplace Present | Yes |
| Fireplace Total | 1 |
| Flooring Type | Hardwood, Vinyl, Ceramic |
| Foundation Type | Insulated Concrete Forms |
| Half Bath Total | 1 |
| Heating Fuel | Propane |
| Heating Type | Forced Air |
| Stories Total | 1 |
| Size Interior | 1,100 - 1,500 Ft2 |
| Type | House |
| Utility Water | Drilled Well |
Parking
| Attached Garage | |
| Garage |
Land
| Acreage | No |
| Land Amenities | Marina, Schools |
| Sewer | Septic System |
| Size Depth | 144 Ft ,6 In |
| Size Frontage | 53 Ft ,1 In |
| Size Irregular | 53.1 X 144.5 Ft |
| Size Total Text | 53.1 X 144.5 Ft |
| Zoning Description | Rg-7 |
Rooms
| Level | Type | Length | Width | Dimensions |
|---|---|---|---|---|
| Basement | Recreational, Games Room | 11.31 m | 7.09 m | 11.31 m x 7.09 m |
| Basement | Bedroom 3 | 4.25 m | 4.03 m | 4.25 m x 4.03 m |
| Basement | Bedroom 4 | 3.23 m | 3.16 m | 3.23 m x 3.16 m |
| Basement | Laundry Room | 4.28 m | 3.14 m | 4.28 m x 3.14 m |
| Main Level | Dining Room | 4.49 m | 3.22 m | 4.49 m x 3.22 m |
| Main Level | Kitchen | 5.64 m | 4.01 m | 5.64 m x 4.01 m |
| Main Level | Living Room | 4.95 m | 4.45 m | 4.95 m x 4.45 m |
| Main Level | Primary Bedroom | 4.35 m | 4.77 m | 4.35 m x 4.77 m |
| Main Level | Bedroom 2 | 3.17 m | 3.02 m | 3.17 m x 3.02 m |
| Main Level | Pantry | 2.25 m | 1.26 m | 2.25 m x 1.26 m |
Utilities
| Electricity | Installed |
| Sewer | Installed |
Contact Us
Contact us for more information
Shelley Cecchetto
Salesperson
2148 Carling Ave., Unit 6
Ottawa, Ontario K2A 1H1
(613) 829-1818
royallepageintegrity.ca/


