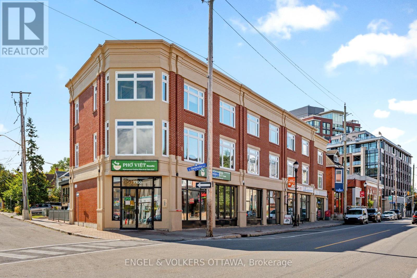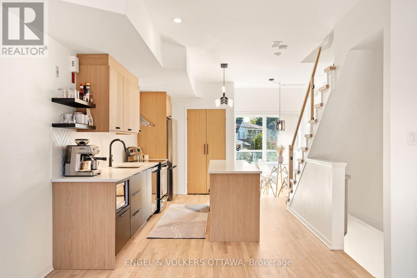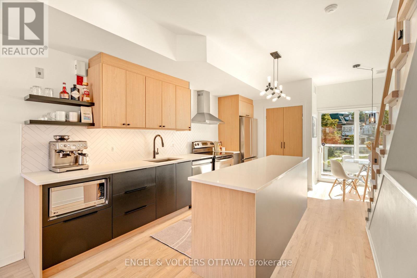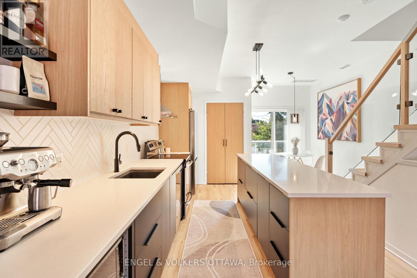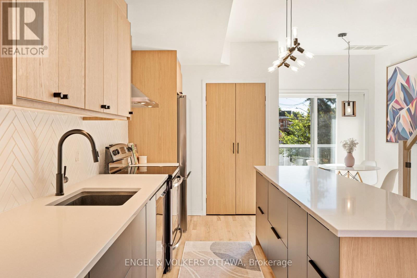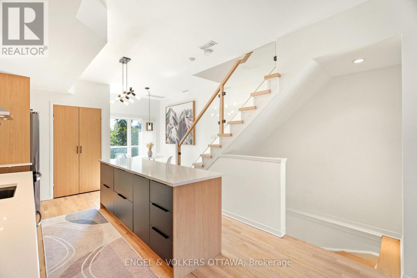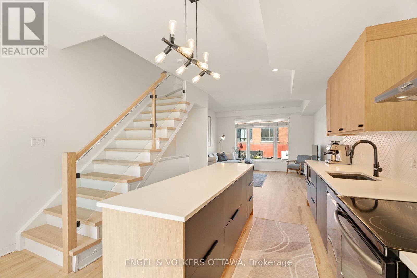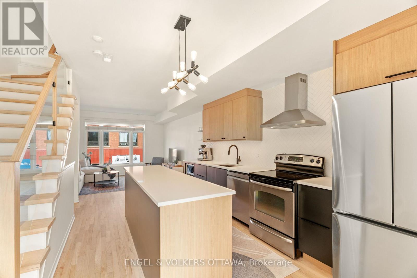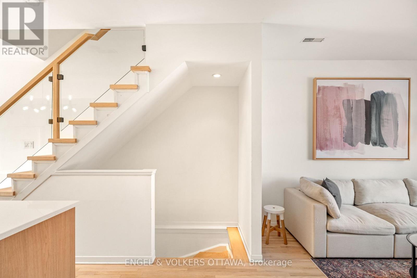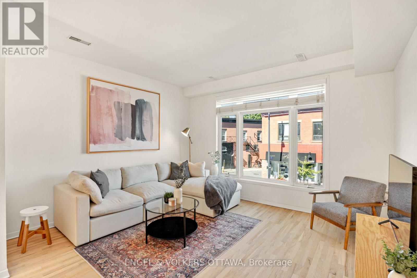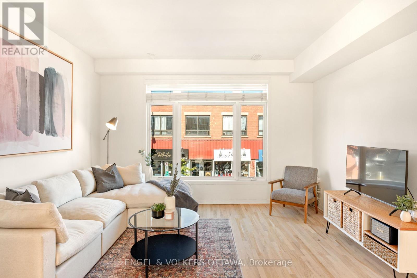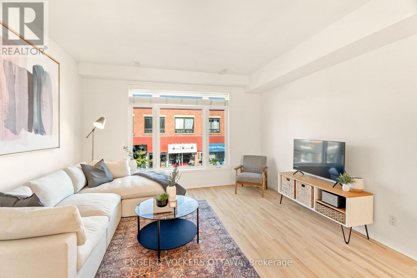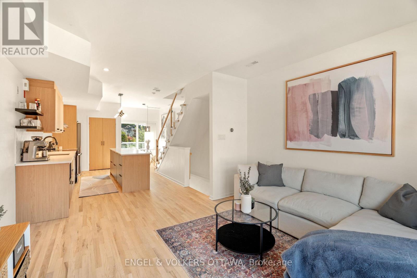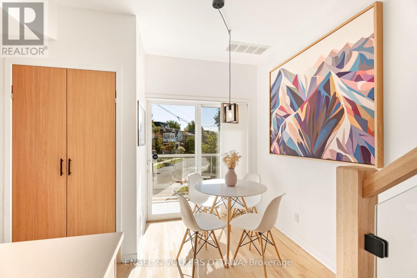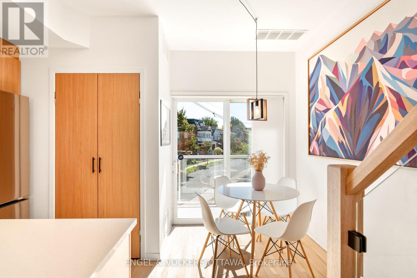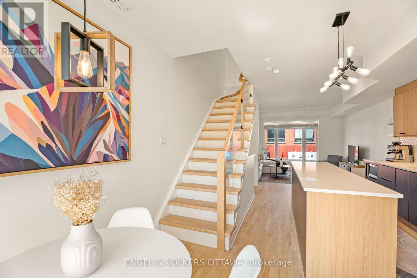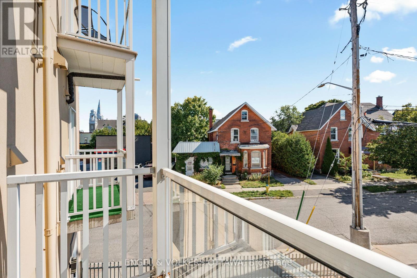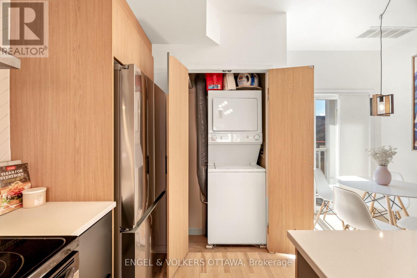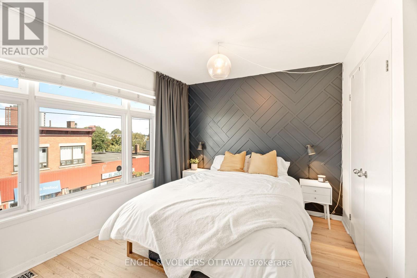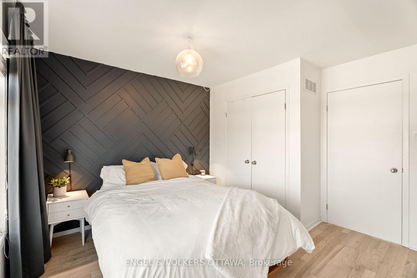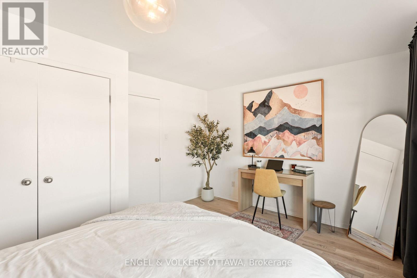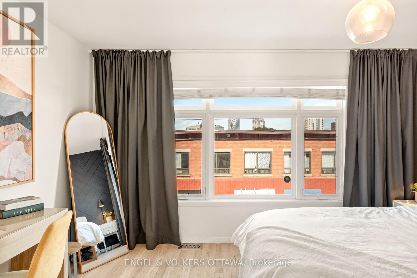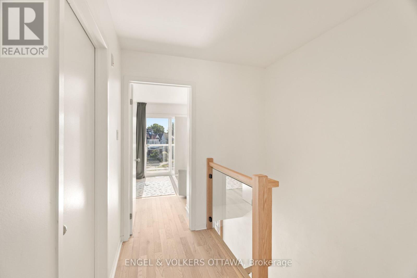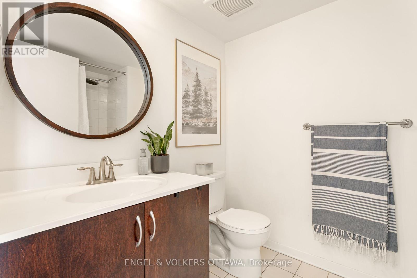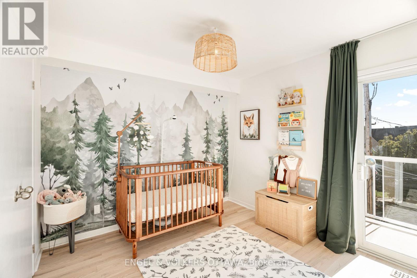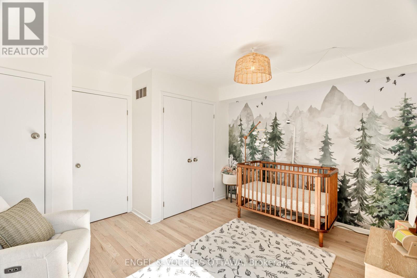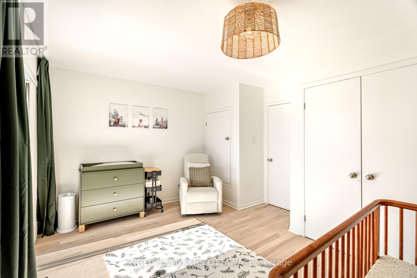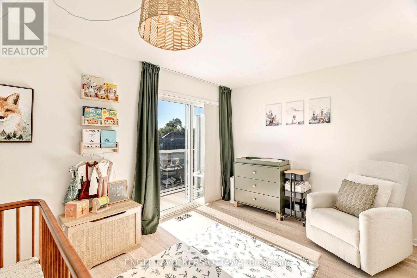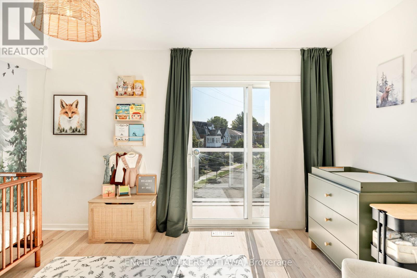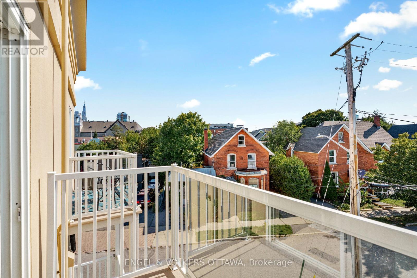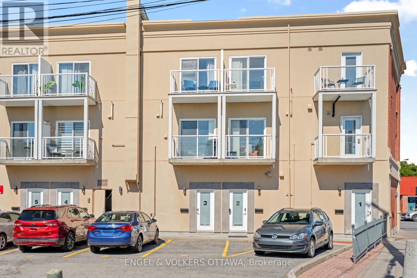2 - 4 Sherbrooke Avenue Ottawa, Ontario K1Y 1R7
$599,900Maintenance, Insurance
$550.03 Monthly
Maintenance, Insurance
$550.03 MonthlyWelcome to a rare gem in one of Ottawas most vibrant neighbourhoods! This bright and stylish 2-bedroom, 1-bathroom condo offers two spacious levels of beautifully updated living space designed for comfort and functionality. The open-concept Scandinavian-style kitchen features stunning quartz countertops, two-toned cabinetry, an extended island, and a casual eat-in area perfect for both daily living and entertaining. In-suite laundry is cleverly tucked away just off the kitchen - offering both convenience and seamless design. Oversized windows flood the main level with natural light, creating an inviting, airy atmosphere throughout. A sleek modern staircase leads to the upper floor where you'll find two generously sized bedrooms and a well-appointed main bathroom. Step outside and enjoy two private balconies, ideal for sipping coffee, relaxing, or taking in the neighbourhood vibe. Enjoy the ease of low-maintenance living just steps away from Hintonburgs eclectic mix of restaurants, cafés, galleries, and boutique shops. With dedicated parking at your doorstep and the LRT only minutes away, the location truly delivers on lifestyle and accessibility. Don't miss your chance - this exceptional home wont last long. Book your private showing today! (id:19720)
Property Details
| MLS® Number | X12435099 |
| Property Type | Single Family |
| Community Name | 4203 - Hintonburg |
| Amenities Near By | Public Transit, Park |
| Community Features | Pet Restrictions |
| Features | Balcony |
| Parking Space Total | 1 |
Building
| Bathroom Total | 1 |
| Bedrooms Above Ground | 2 |
| Bedrooms Total | 2 |
| Amenities | Storage - Locker |
| Appliances | Dishwasher, Dryer, Hood Fan, Microwave, Oven, Stove, Washer, Refrigerator |
| Cooling Type | Central Air Conditioning |
| Exterior Finish | Stucco |
| Foundation Type | Concrete |
| Heating Fuel | Natural Gas |
| Heating Type | Forced Air |
| Size Interior | 800 - 899 Ft2 |
| Type | Apartment |
Parking
| No Garage |
Land
| Acreage | No |
| Land Amenities | Public Transit, Park |
| Zoning Description | Residential Condo |
Rooms
| Level | Type | Length | Width | Dimensions |
|---|---|---|---|---|
| Second Level | Primary Bedroom | 4.06 m | 3.63 m | 4.06 m x 3.63 m |
| Second Level | Bedroom | 4.06 m | 2.94 m | 4.06 m x 2.94 m |
| Main Level | Living Room | 4.72 m | 4.06 m | 4.72 m x 4.06 m |
| Main Level | Kitchen | 3.96 m | 3.04 m | 3.96 m x 3.04 m |
| Main Level | Office | 2.48 m | 1.93 m | 2.48 m x 1.93 m |
https://www.realtor.ca/real-estate/28930643/2-4-sherbrooke-avenue-ottawa-4203-hintonburg
Contact Us
Contact us for more information
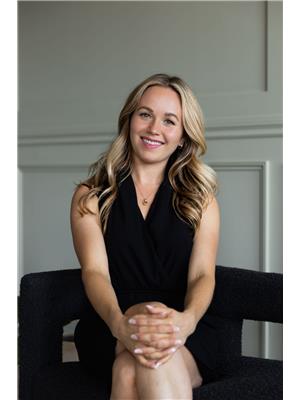
Irina Popova
Broker
irinapopovahometeam.ca/
www.facebook.com/irinapopovarealestate/
www.linkedin.com/in/ottawarealestatesales/
292 Somerset Street West
Ottawa, Ontario K2P 0J6
(613) 422-8688
(613) 422-6200
ottawacentral.evrealestate.com/


