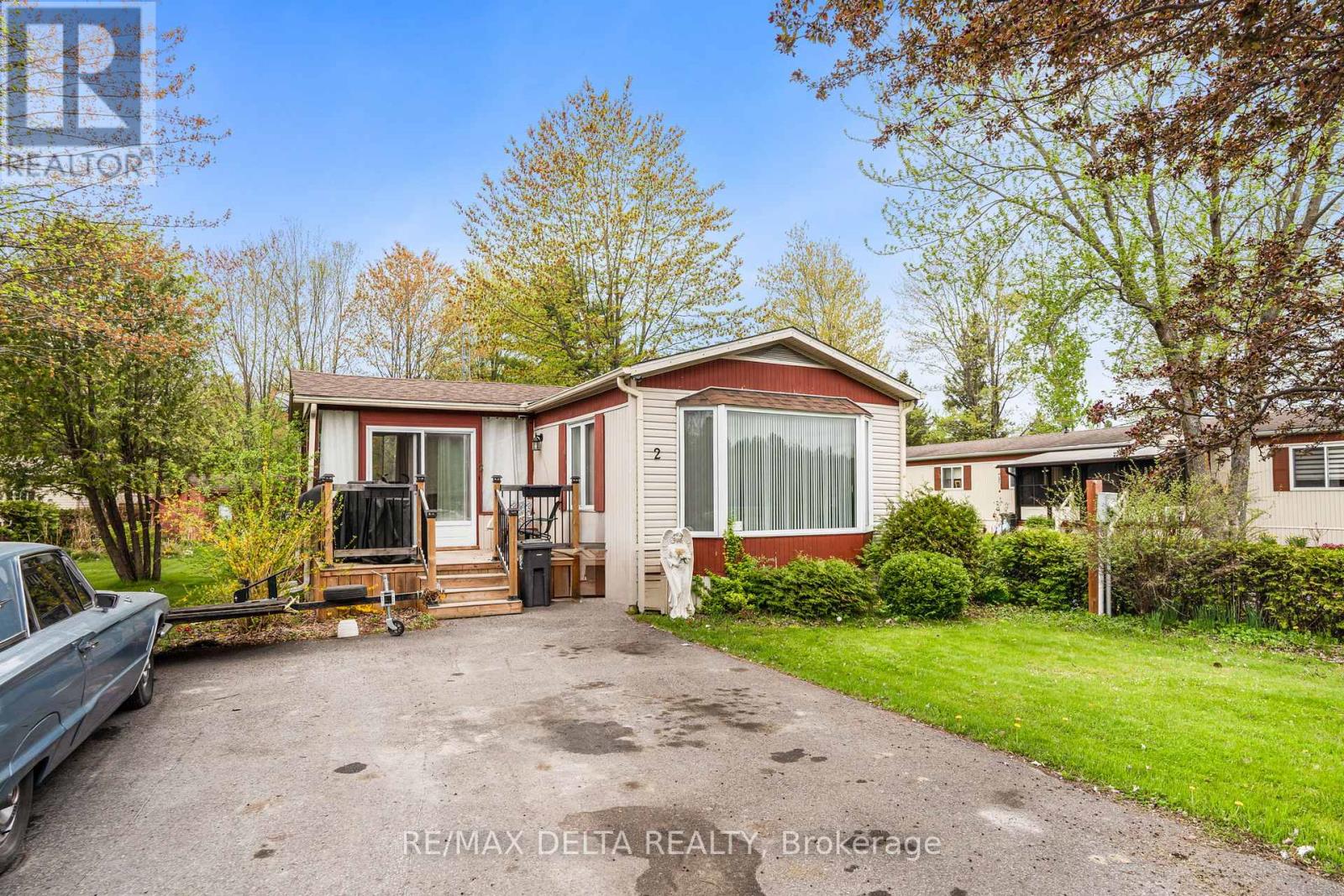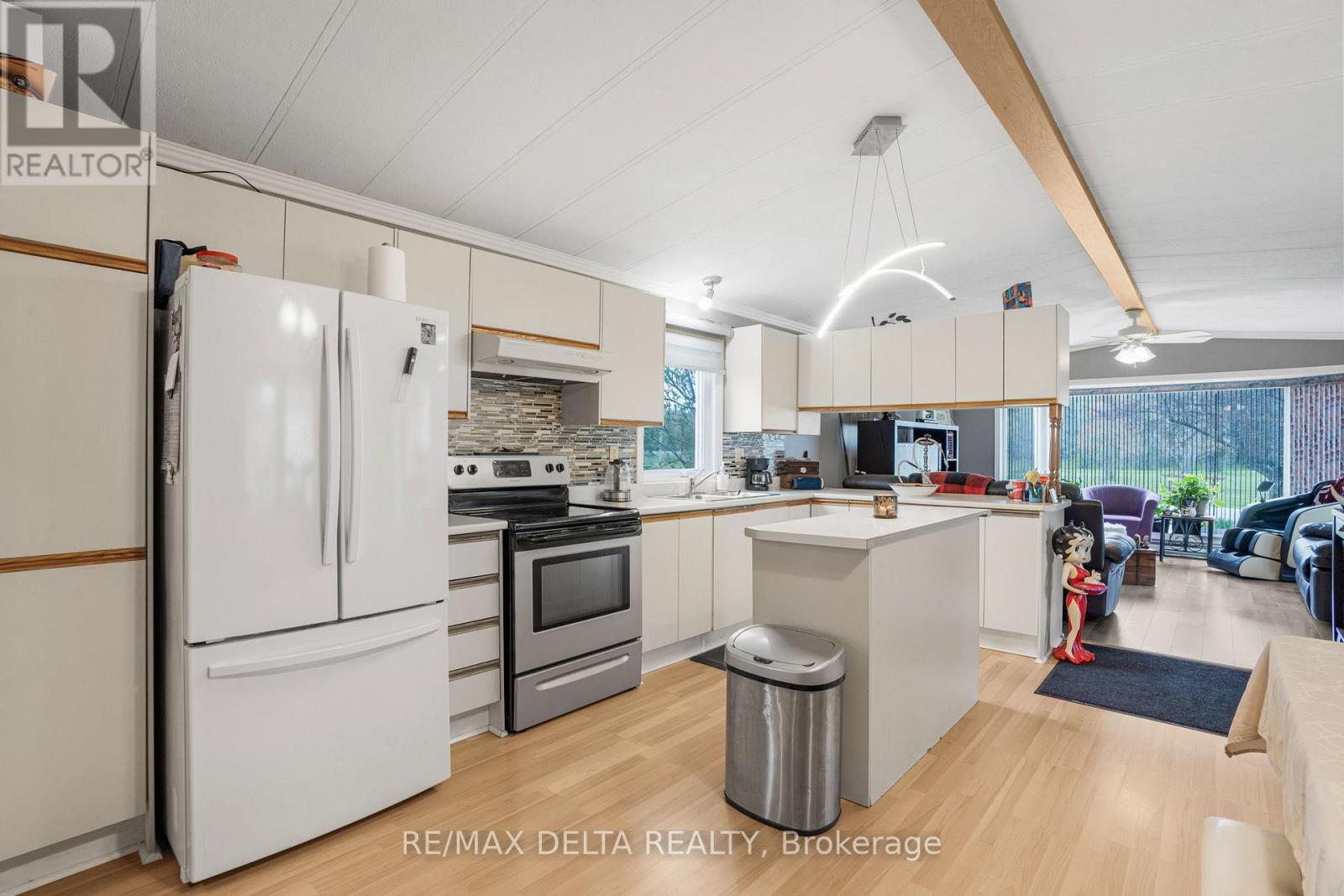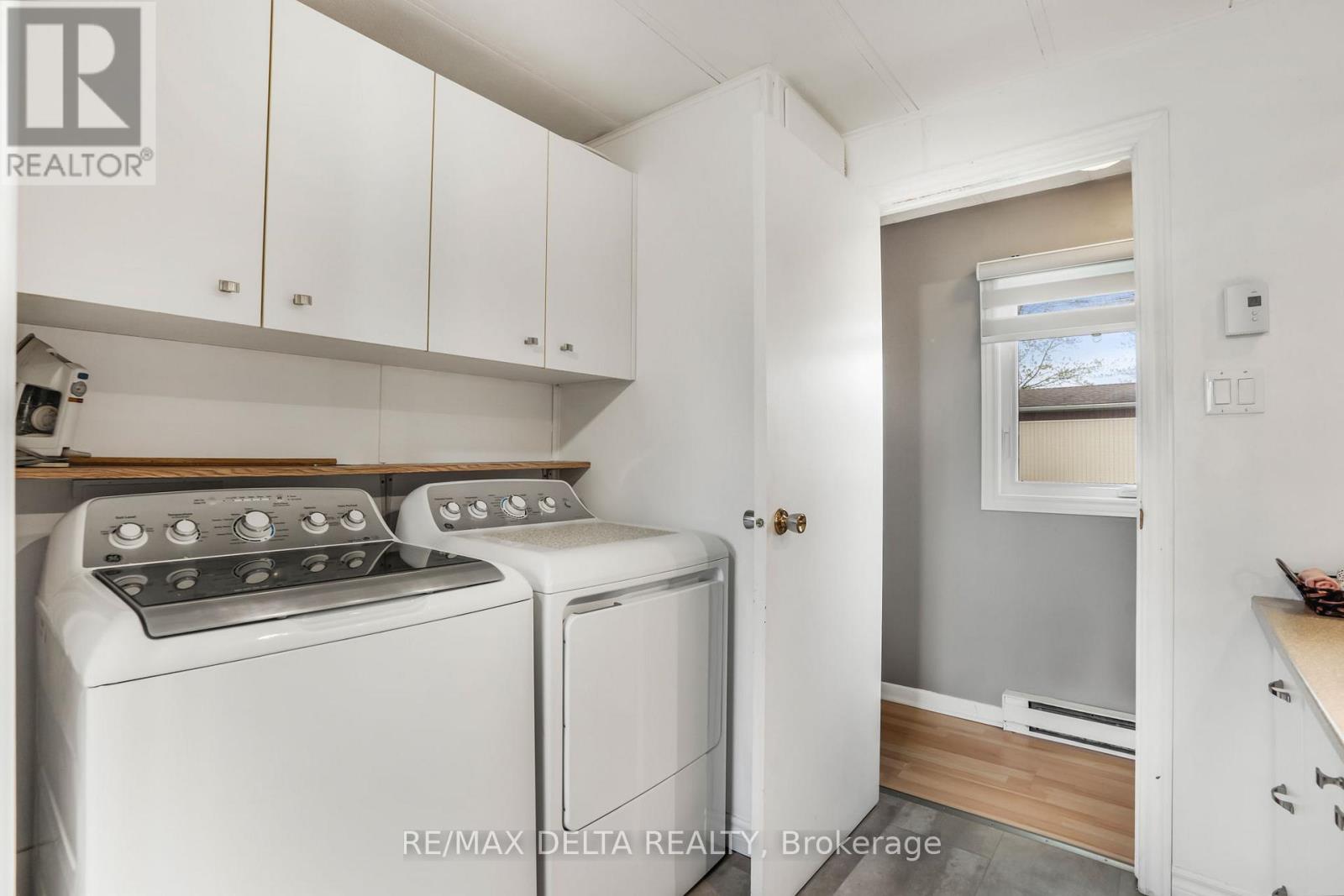2 - 5279 County Road 17 Road Alfred And Plantagenet, Ontario K0B 1A0
$229,900
ATTENTION SNOWBIRDS AND RETIREES! Located in a 55+ community, this charming 2-bedroom residence on leased lot #2 could be just what you need. With 1,024 sq. ft. of living space, it offers an inviting open-concept kitchen and dining area with a central island and a spacious living room warmed by a propane gas stove. You'll also find a large bath/laundry room and two convenient wall-mounted A/C (Heatpump) unit for comfort all year long. In addition to this square footage, you will enjoy a bright and airy 3-season solarium. Recent updates include new windows and exterior metal doors (2018), roof shingles (2021) and a hot water tank (2019). New owner will pay $500 + HST per month for lot rental which will give you access to the campground swimming pool and all summer activities. Buyer needs to get approved by Park Management. Don't miss this opportunity for a low-maintenance, lifestyle-focused home! (id:19720)
Property Details
| MLS® Number | X12161843 |
| Property Type | Single Family |
| Community Name | 610 - Alfred and Plantagenet Twp |
| Parking Space Total | 6 |
| Structure | Deck, Shed |
Building
| Bathroom Total | 1 |
| Bedrooms Above Ground | 2 |
| Bedrooms Total | 2 |
| Age | 31 To 50 Years |
| Amenities | Fireplace(s) |
| Appliances | Water Heater, Dryer, Storage Shed, Stove, Washer, Refrigerator |
| Architectural Style | Bungalow |
| Construction Style Other | Manufactured |
| Cooling Type | Wall Unit |
| Exterior Finish | Vinyl Siding |
| Fireplace Present | Yes |
| Fireplace Total | 1 |
| Heating Fuel | Electric |
| Heating Type | Heat Pump |
| Stories Total | 1 |
| Size Interior | 700 - 1,100 Ft2 |
| Type | Modular |
| Utility Water | Municipal Water |
Parking
| No Garage |
Land
| Acreage | No |
| Sewer | Septic System |
| Size Depth | 200 Ft |
| Size Frontage | 60 Ft |
| Size Irregular | 60 X 200 Ft |
| Size Total Text | 60 X 200 Ft |
Rooms
| Level | Type | Length | Width | Dimensions |
|---|---|---|---|---|
| Main Level | Living Room | 4.43 m | 4.57 m | 4.43 m x 4.57 m |
| Main Level | Kitchen | 5.41 m | 4.58 m | 5.41 m x 4.58 m |
| Main Level | Primary Bedroom | 4.57 m | 2.9 m | 4.57 m x 2.9 m |
| Main Level | Bedroom | 3.06 m | 2.96 m | 3.06 m x 2.96 m |
| Main Level | Bathroom | 3.64 m | 2.63 m | 3.64 m x 2.63 m |
| Main Level | Solarium | 4.64 m | 3.6 m | 4.64 m x 3.6 m |
Contact Us
Contact us for more information

Stephane Maisonneuve
Salesperson
1 Main Street, Unit 110
Hawkesbury, Ontario K6A 1A1
(343) 765-7653
remaxdeltarealty.com/




























