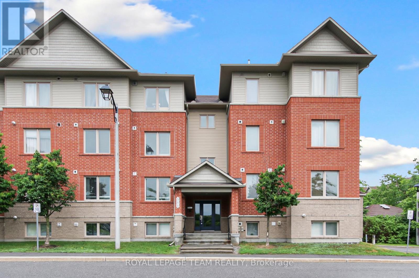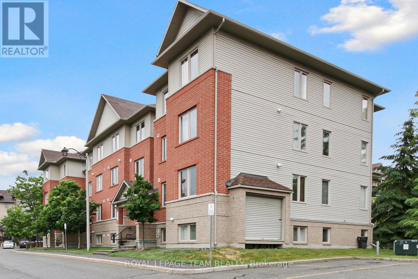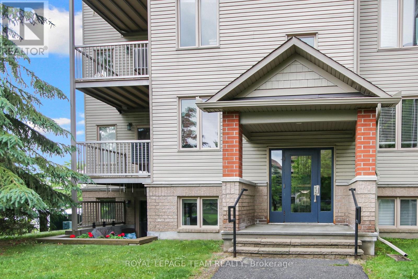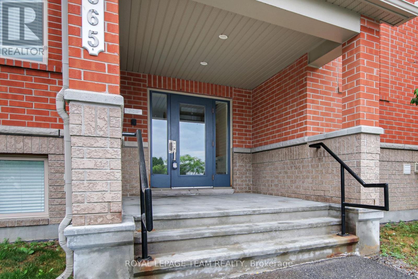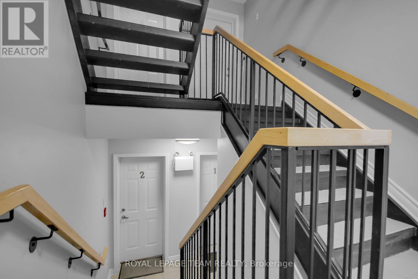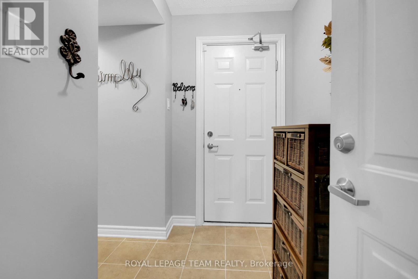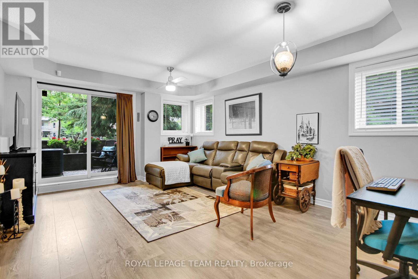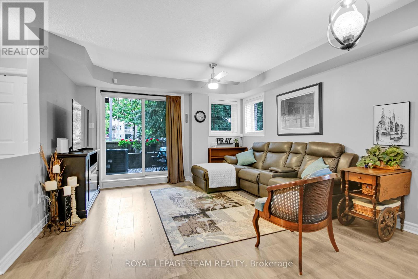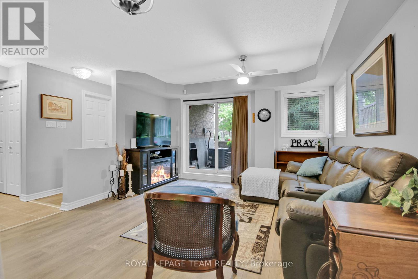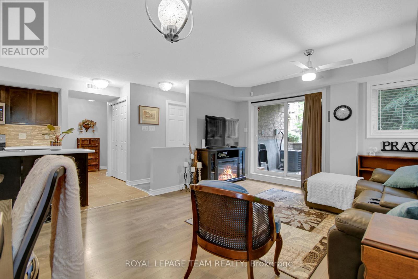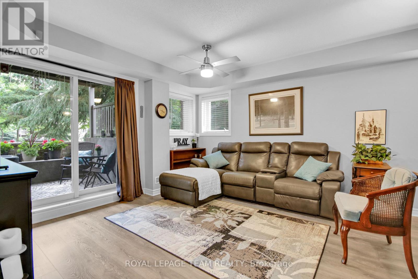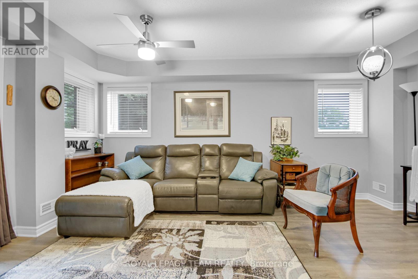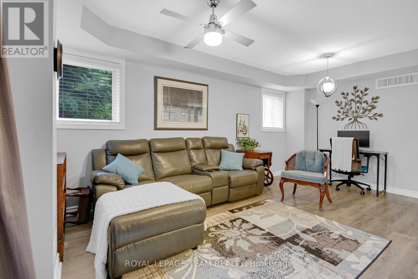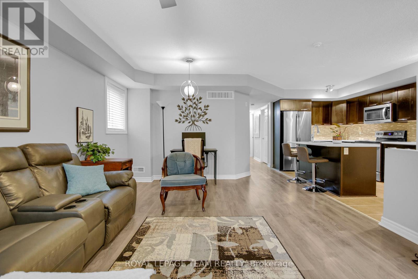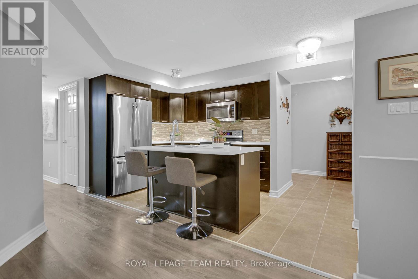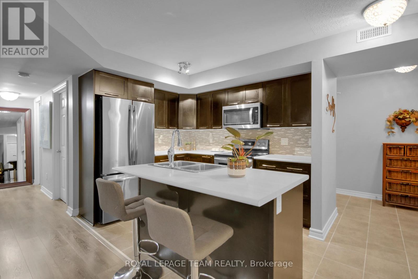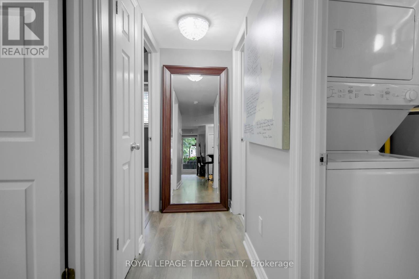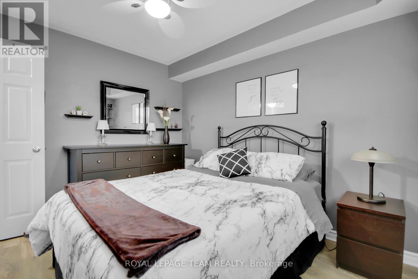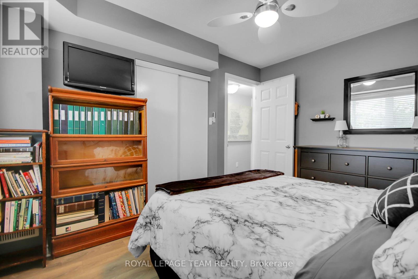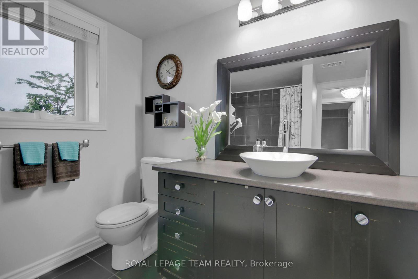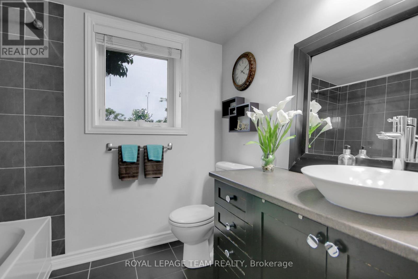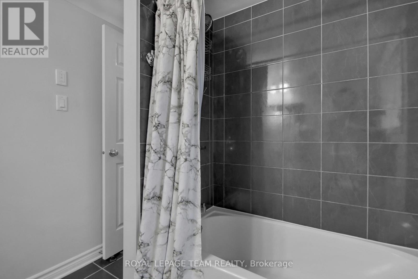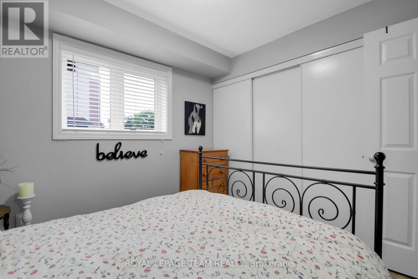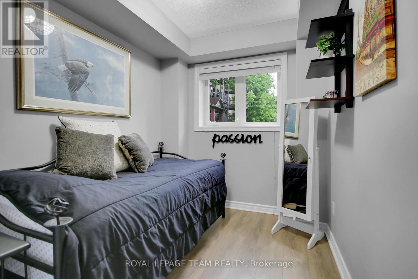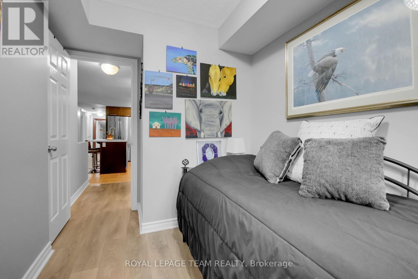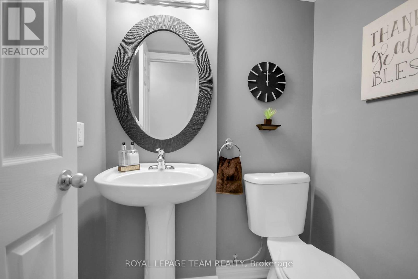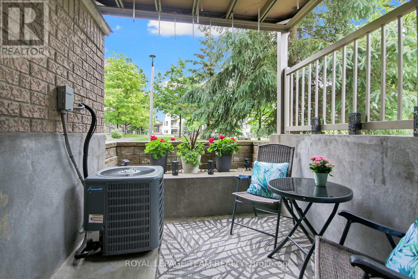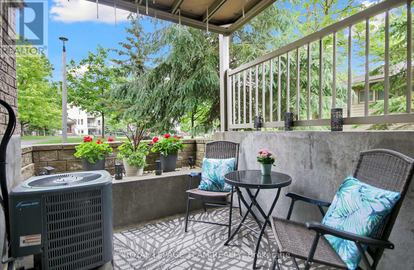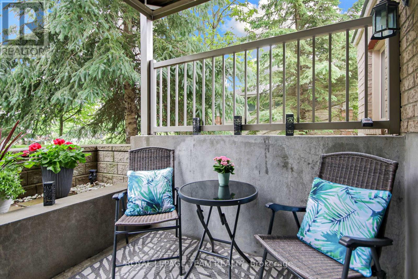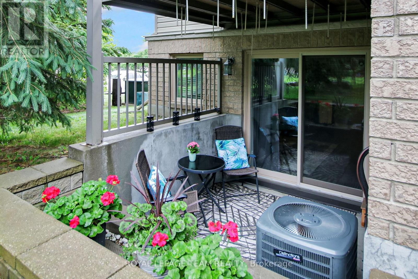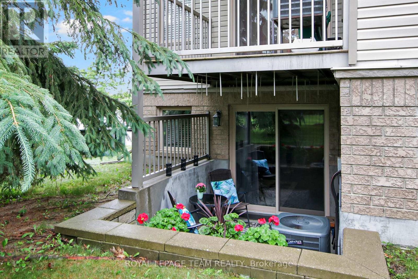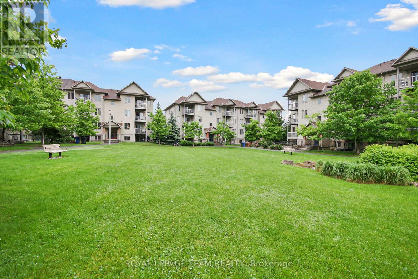2 - 565 Stonefield Ottawa, Ontario K2G 4R4
$400,000Maintenance, Insurance
$404.40 Monthly
Maintenance, Insurance
$404.40 Monthly2 - 565 Stonefield Private. Rarely offered 2 bedroom PLUS den or possible spare bedroom. End unit offers extra windows and is flooded with natural light. Patio doors lead to a covered patio overlooking a beautifully maintained, parklike courtyard. Enjoy summer in your own private enclave. Open concept living room/dining room with an island and breakfast bar for casual meals. Stainless steel kitchen appliances including a microwave/hood fan. NO carpeting here. All flooring is low maintenance laminate or tile. 1.5 bathrooms with a 2 piece powder room for guests. Main bathroom is bright with a window and is nicely appointed with a vessel sink. Heating is a gas furnace and central air for hot summer days. Parking spot # 77 is well located out front. (id:19720)
Property Details
| MLS® Number | X12212617 |
| Property Type | Single Family |
| Community Name | 7710 - Barrhaven East |
| Community Features | Pet Restrictions |
| Features | In Suite Laundry |
| Parking Space Total | 1 |
Building
| Bathroom Total | 2 |
| Bedrooms Below Ground | 2 |
| Bedrooms Total | 2 |
| Age | 11 To 15 Years |
| Appliances | Dishwasher, Dryer, Hood Fan, Microwave, Stove, Washer, Refrigerator |
| Cooling Type | Central Air Conditioning |
| Exterior Finish | Brick, Vinyl Siding |
| Foundation Type | Concrete |
| Half Bath Total | 1 |
| Heating Fuel | Natural Gas |
| Heating Type | Forced Air |
| Size Interior | 1,000 - 1,199 Ft2 |
| Type | Apartment |
Parking
| No Garage |
Land
| Acreage | No |
| Zoning Description | R5a[1685] |
Rooms
| Level | Type | Length | Width | Dimensions |
|---|---|---|---|---|
| Main Level | Living Room | 5.2 m | 3.96 m | 5.2 m x 3.96 m |
| Main Level | Kitchen | 3.09 m | 2.46 m | 3.09 m x 2.46 m |
| Main Level | Primary Bedroom | 3.55 m | 3.12 m | 3.55 m x 3.12 m |
| Main Level | Bedroom 2 | 3.04 m | 2.896 m | 3.04 m x 2.896 m |
| Main Level | Den | 2.66 m | 2.23 m | 2.66 m x 2.23 m |
| Main Level | Laundry Room | 1 m | 1 m | 1 m x 1 m |
https://www.realtor.ca/real-estate/28451149/2-565-stonefield-ottawa-7710-barrhaven-east
Contact Us
Contact us for more information

Mike Robinson
Salesperson
www.youtube.com/embed/Ogu7aXilB60
www.mikerobinson.ca/
484 Hazeldean Road, Unit #1
Ottawa, Ontario K2L 1V4
(613) 592-6400
(613) 592-4945
www.teamrealty.ca/
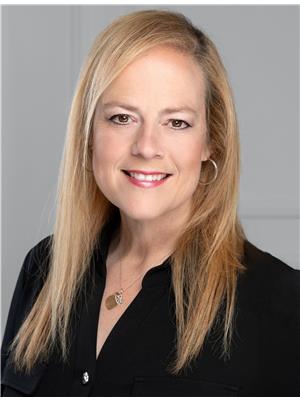
Kelly Hill
Salesperson
www.kellyhill.ca/
484 Hazeldean Road, Unit #1
Ottawa, Ontario K2L 1V4
(613) 592-6400
(613) 592-4945
www.teamrealty.ca/


