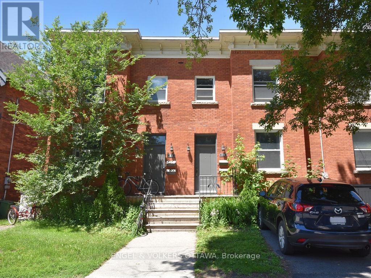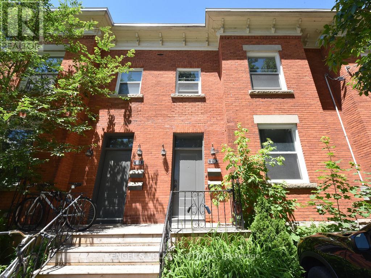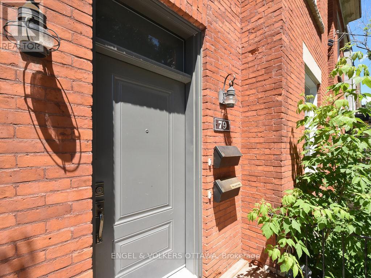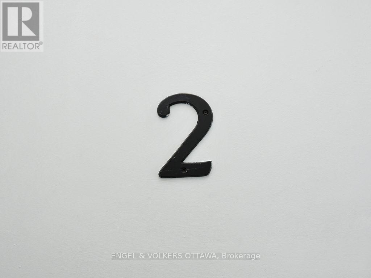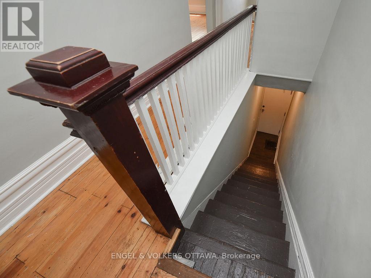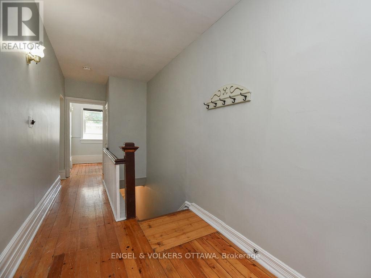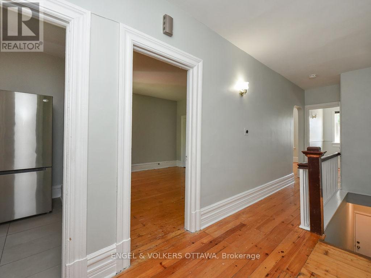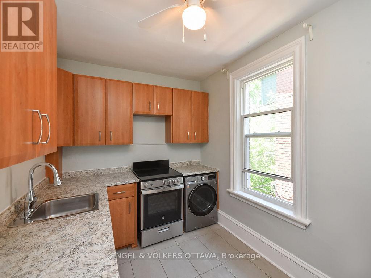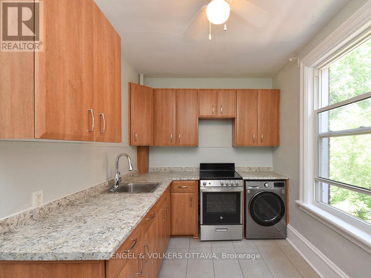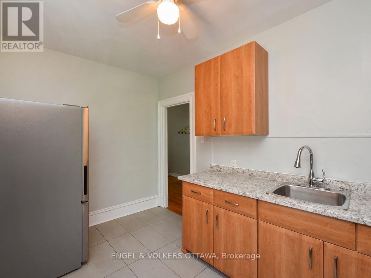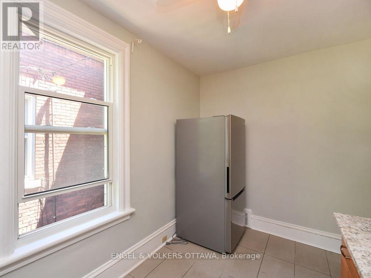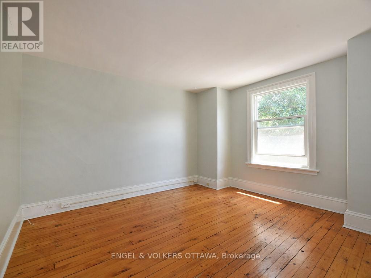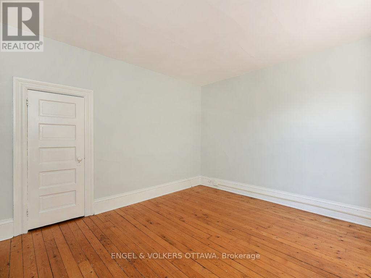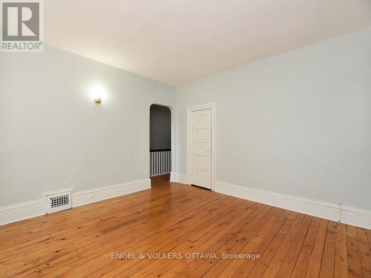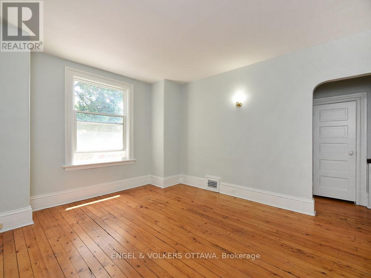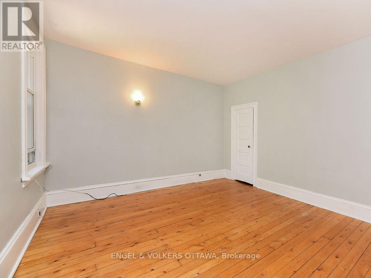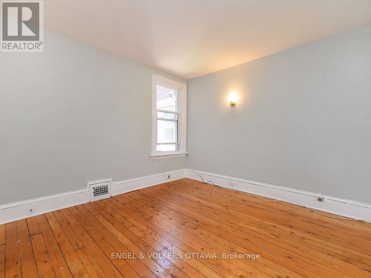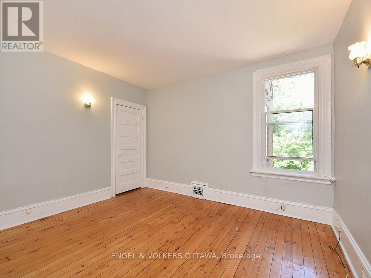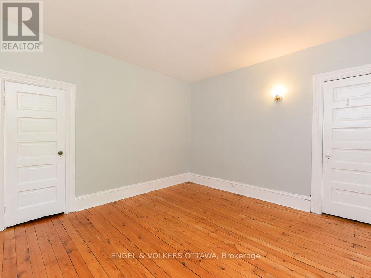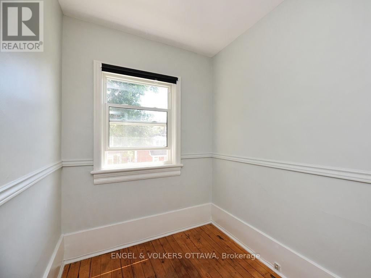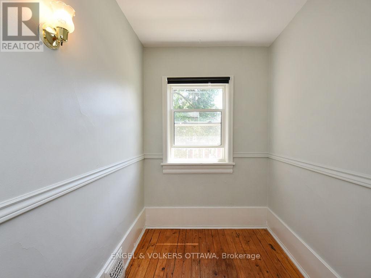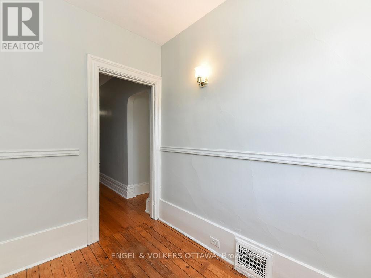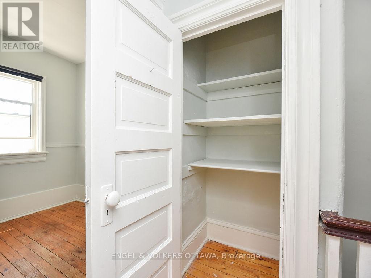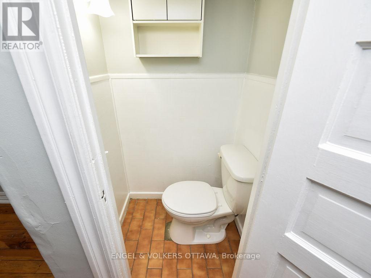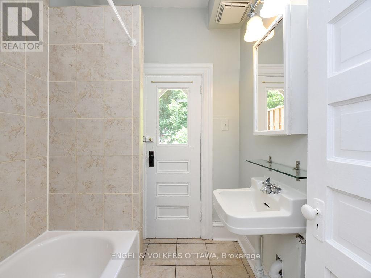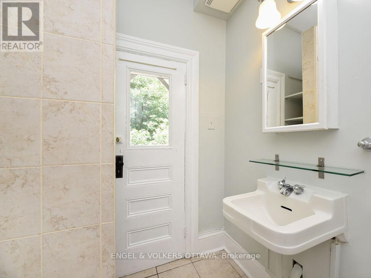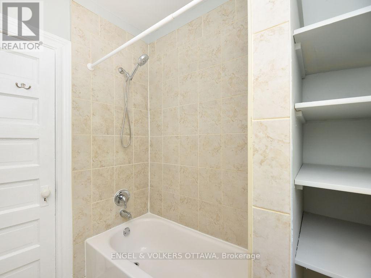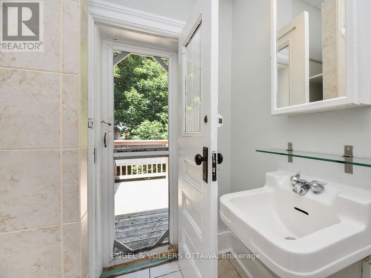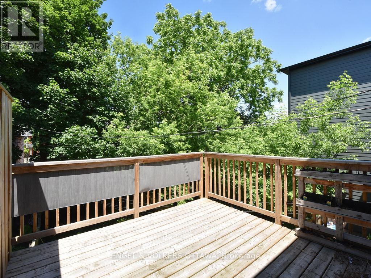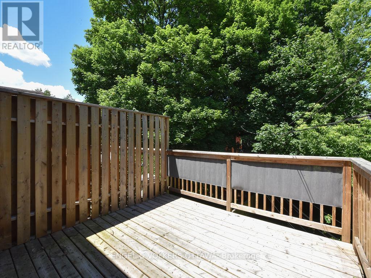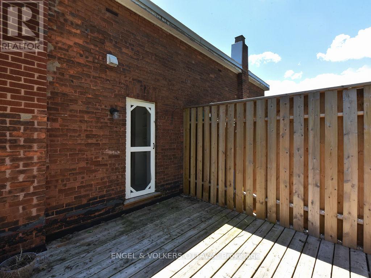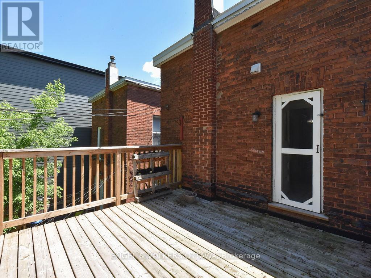2 - 79 Third Avenue Ottawa, Ontario K1S 2J7
$1,950 Monthly
This charming 1-bedroom plus den unit perfectly combines classic character with modern comfort in one of Ottawa's most sought-after neighbourhoods. Step inside to discover beautiful original hardwood floors that add warmth and timeless appeal. The bright kitchen is equipped with stainless steel appliances, including a fridge, stove, and washer, offering both convenience and style for everyday living. The versatile den provides the perfect space for a home office, reading nook, or guest room - a flexible layout designed to suit your lifestyle. Step outside to your oversized private patio, an ideal spot to unwind, entertain, or enjoy your morning coffee during the warmer months. Located just steps away from the vibrant shops, cafes, and restaurants of Bank Street, this home offers easy access to public transit, the scenic Rideau Canal, and Highway 417 for effortless commuting. Experience the perfect blend of urban living and neighbourhood charm all within walking distance of everything The Glebe has to offer. (id:19720)
Property Details
| MLS® Number | X12461729 |
| Property Type | Single Family |
| Community Name | 4402 - Glebe |
| Amenities Near By | Public Transit, Park |
| Features | Carpet Free |
Building
| Bathroom Total | 1 |
| Bedrooms Above Ground | 1 |
| Bedrooms Total | 1 |
| Appliances | Stove, Washer, Refrigerator |
| Exterior Finish | Brick |
| Foundation Type | Stone |
| Heating Fuel | Natural Gas |
| Heating Type | Forced Air |
| Size Interior | 700 - 1,100 Ft2 |
| Type | Other |
| Utility Water | Municipal Water |
Parking
| No Garage |
Land
| Acreage | No |
| Land Amenities | Public Transit, Park |
| Sewer | Sanitary Sewer |
Rooms
| Level | Type | Length | Width | Dimensions |
|---|---|---|---|---|
| Main Level | Kitchen | 2.2 m | 3.78 m | 2.2 m x 3.78 m |
| Main Level | Bedroom | 3.35 m | 3.63 m | 3.35 m x 3.63 m |
| Main Level | Living Room | 3.63 m | 4.06 m | 3.63 m x 4.06 m |
| Main Level | Den | 1.75 m | 2.38 m | 1.75 m x 2.38 m |
Utilities
| Cable | Available |
| Electricity | Installed |
| Sewer | Installed |
https://www.realtor.ca/real-estate/28988248/2-79-third-avenue-ottawa-4402-glebe
Contact Us
Contact us for more information
Lisa Mcclain
Salesperson
292 Somerset Street West
Ottawa, Ontario K2P 0J6
(613) 422-8688
(613) 422-6200
ottawacentral.evrealestate.com/


