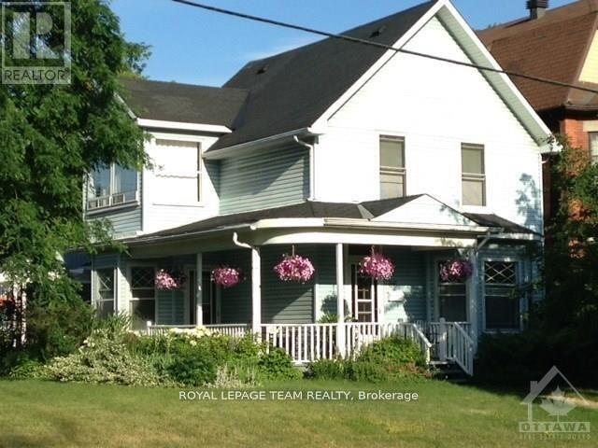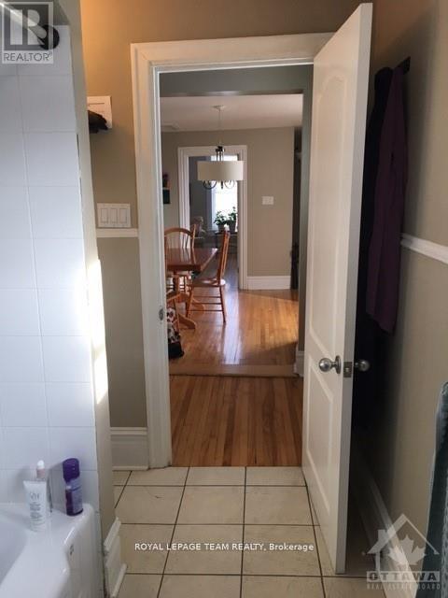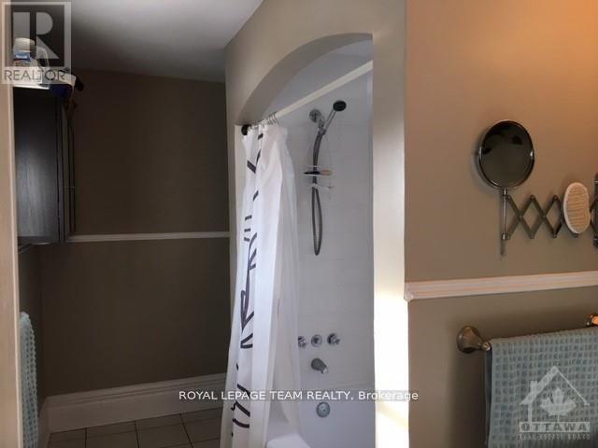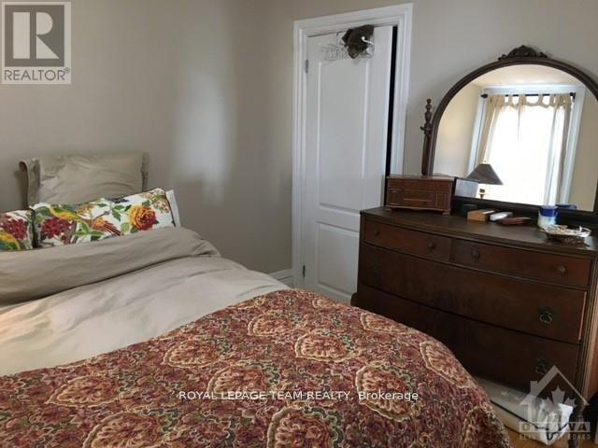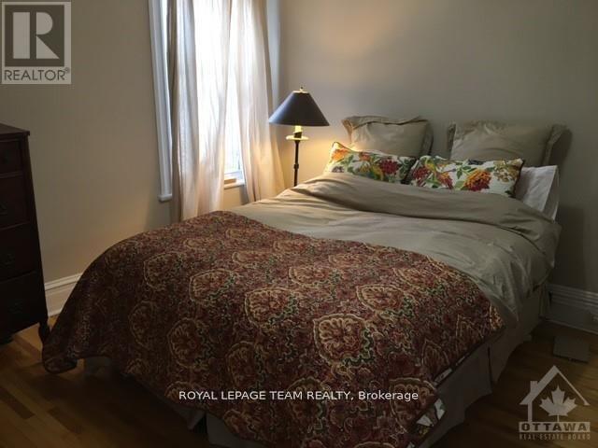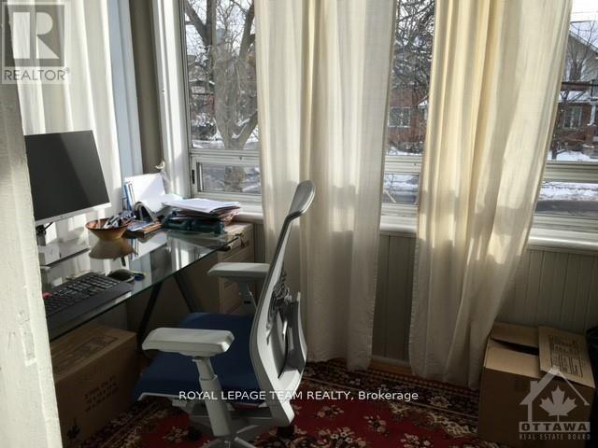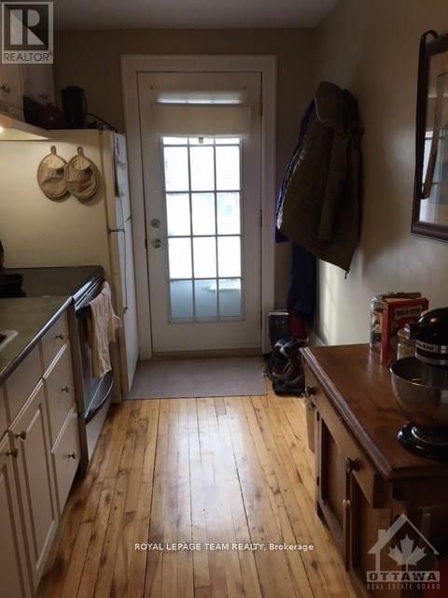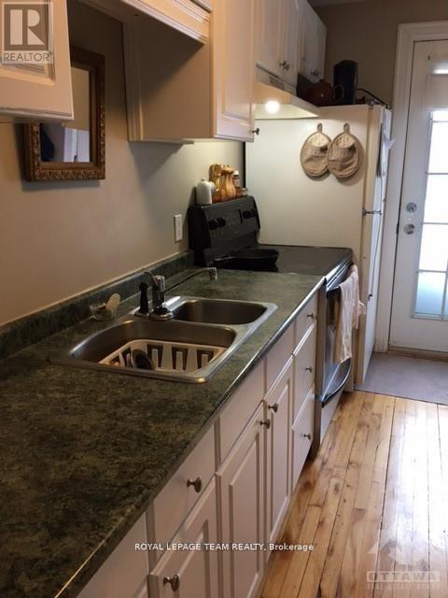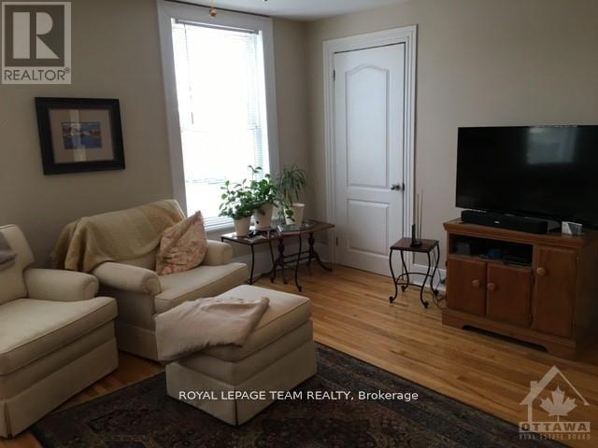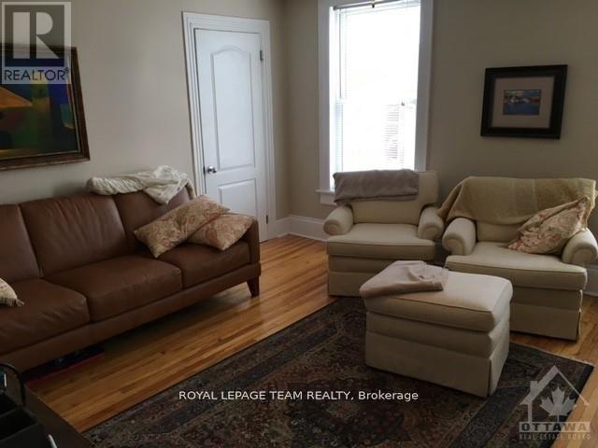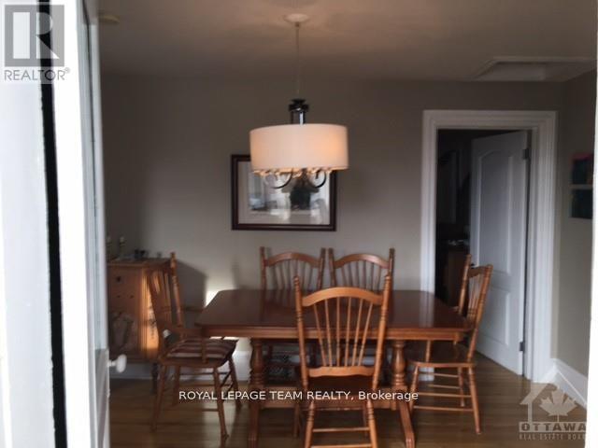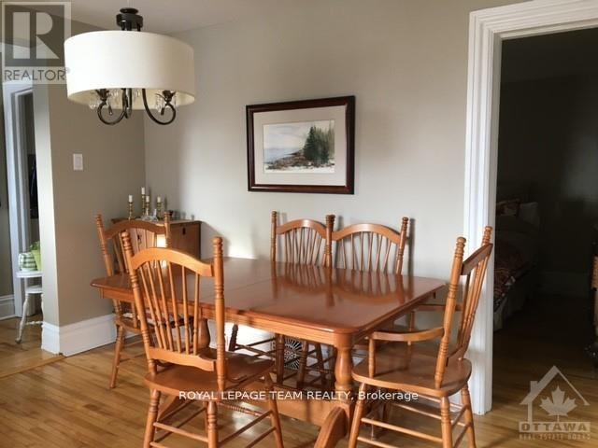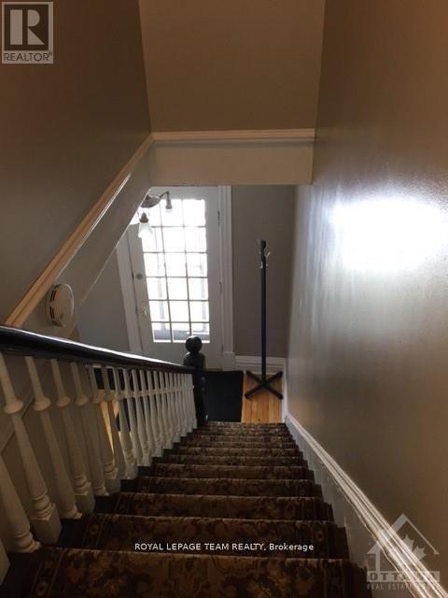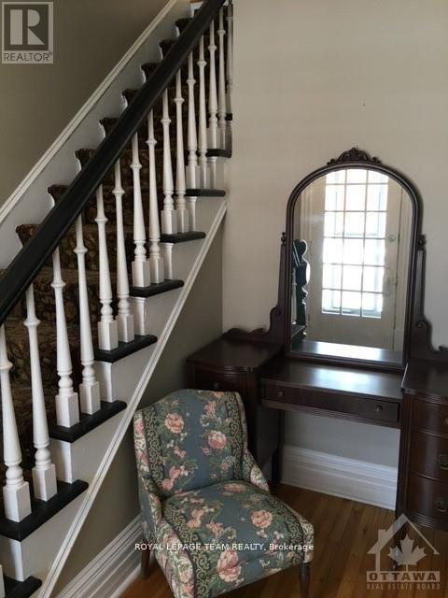2 - 86 Bayswater Avenue Ottawa, Ontario K1Y 2E9
$2,200 Monthly
Welcome to 86 Bayswater Avenue #2, where historical charm meets modern convenience. This bright and spacious Victorian-style 1-bedroom apartment features hardwood floors, high baseboards, large generous closet space, a south facing 3 season sunroom , and large windows that flood the space with natural light. The kitchen will be painted and a new white IKEA kitchen will be installed prior to possession, offering sleek functionality. Perfectly situated in one of Ottawa's most trendy, vibrant neighborhoods you will love Hintonburgs artsy, eclectic feel. This prime location is walkable to Cafes, Little Italy, Chinatown, Dows Lake, and the Parkdale Market . Whether you're commuting or exploring, you'll love the easy access to LRT, OTC, and scenic bike/pedestrian routes to downtown. 2 dedicated parking spots are a rare find in the city. Utilities are included. This HINTONBURG apartment is ideally suited for a professional single person or couple. (id:19720)
Property Details
| MLS® Number | X12486178 |
| Property Type | Single Family |
| Community Name | 4203 - Hintonburg |
| Amenities Near By | Hospital, Park, Public Transit |
| Parking Space Total | 2 |
| Structure | Porch |
Building
| Bathroom Total | 1 |
| Bedrooms Above Ground | 1 |
| Bedrooms Total | 1 |
| Age | 100+ Years |
| Appliances | Water Heater, Dishwasher, Microwave, Stove, Refrigerator |
| Basement Type | None |
| Cooling Type | None |
| Exterior Finish | Vinyl Siding |
| Fire Protection | Smoke Detectors |
| Foundation Type | Stone |
| Heating Fuel | Natural Gas |
| Heating Type | Forced Air |
| Size Interior | 1,500 - 2,000 Ft2 |
| Type | Other |
| Utility Water | Municipal Water |
Parking
| No Garage |
Land
| Acreage | No |
| Land Amenities | Hospital, Park, Public Transit |
| Landscape Features | Landscaped |
| Sewer | Sanitary Sewer |
| Size Depth | 65 Ft |
| Size Frontage | 68 Ft ,4 In |
| Size Irregular | 68.4 X 65 Ft |
| Size Total Text | 68.4 X 65 Ft |
Rooms
| Level | Type | Length | Width | Dimensions |
|---|---|---|---|---|
| Second Level | Living Room | 4.26 m | 3.96 m | 4.26 m x 3.96 m |
| Second Level | Dining Room | 3.65 m | 3.04 m | 3.65 m x 3.04 m |
| Second Level | Kitchen | 4.57 m | 2.13 m | 4.57 m x 2.13 m |
| Second Level | Bedroom | 3.5 m | 3.5 m | 3.5 m x 3.5 m |
| Second Level | Bathroom | Measurements not available | ||
| Second Level | Sunroom | 3.27 m | 1.95 m | 3.27 m x 1.95 m |
| Main Level | Foyer | Measurements not available |
Utilities
| Cable | Available |
| Electricity | Installed |
| Sewer | Installed |
https://www.realtor.ca/real-estate/29040569/2-86-bayswater-avenue-ottawa-4203-hintonburg
Contact Us
Contact us for more information

Jennifer Forward
Salesperson
jenniferforward.com/
1723 Carling Avenue, Suite 1
Ottawa, Ontario K2A 1C8
(613) 725-1171
(613) 725-3323
www.teamrealty.ca/


