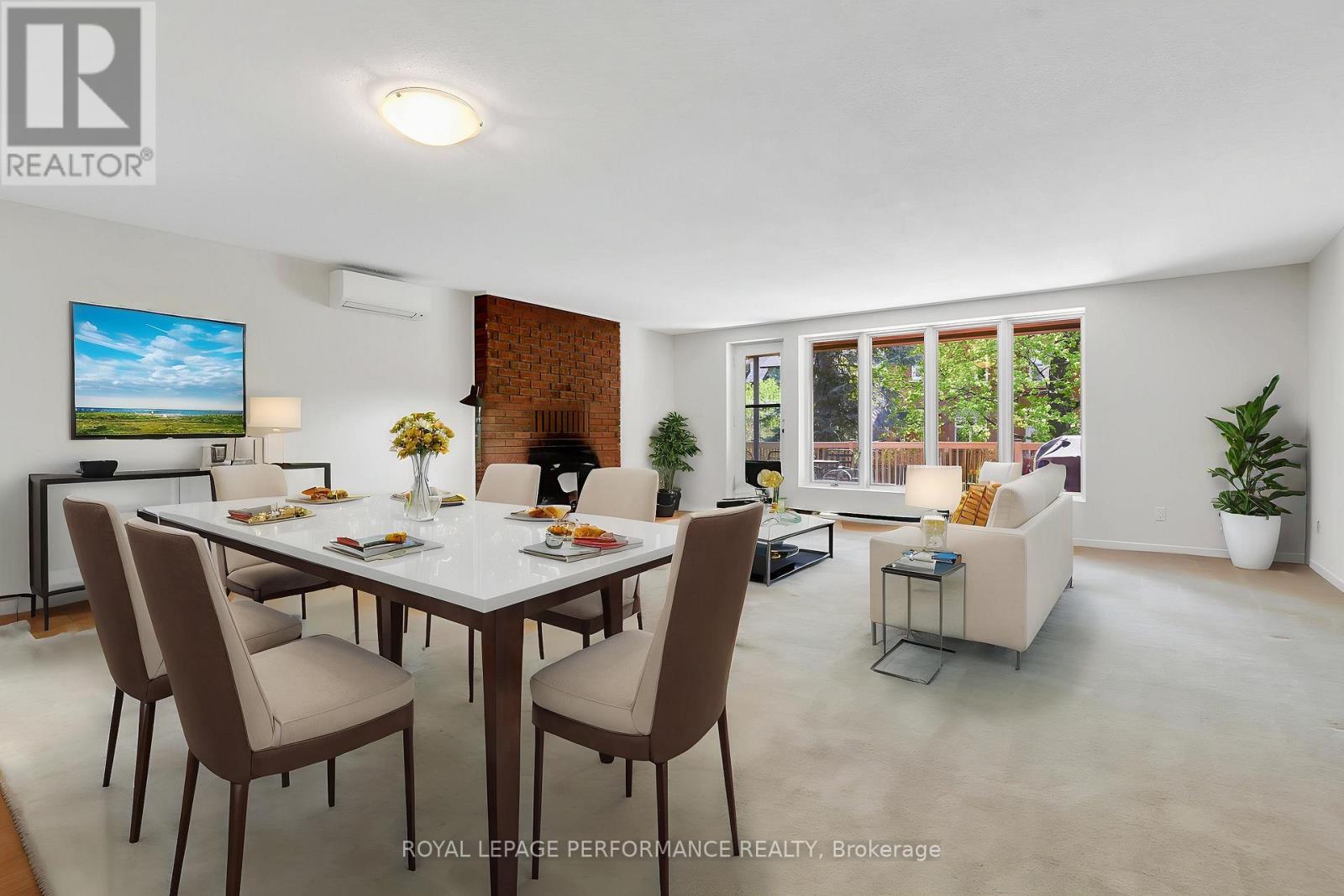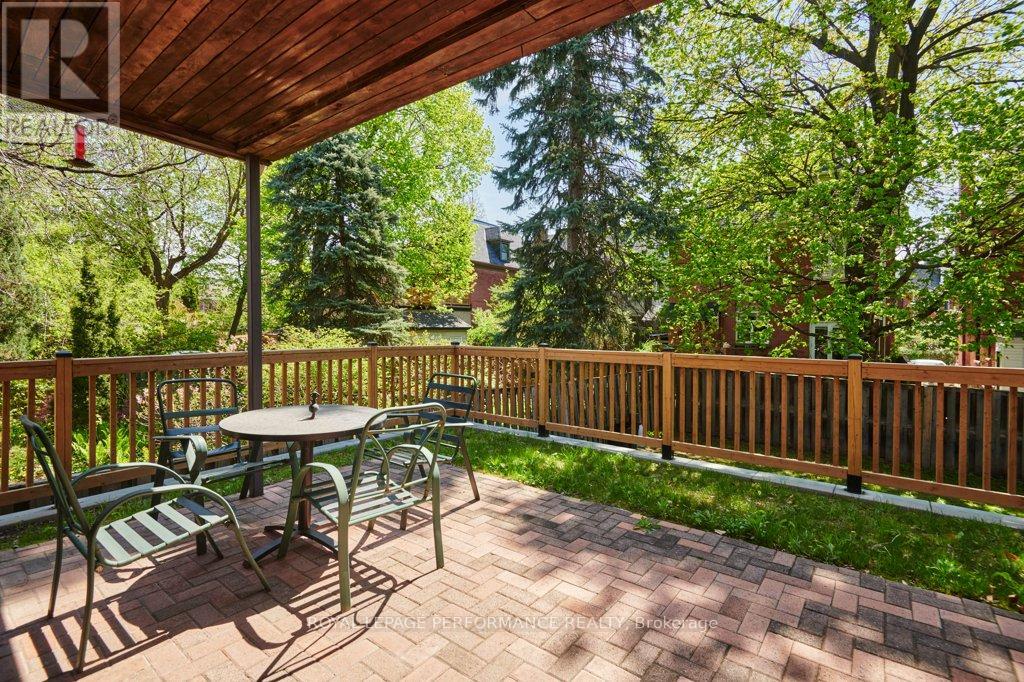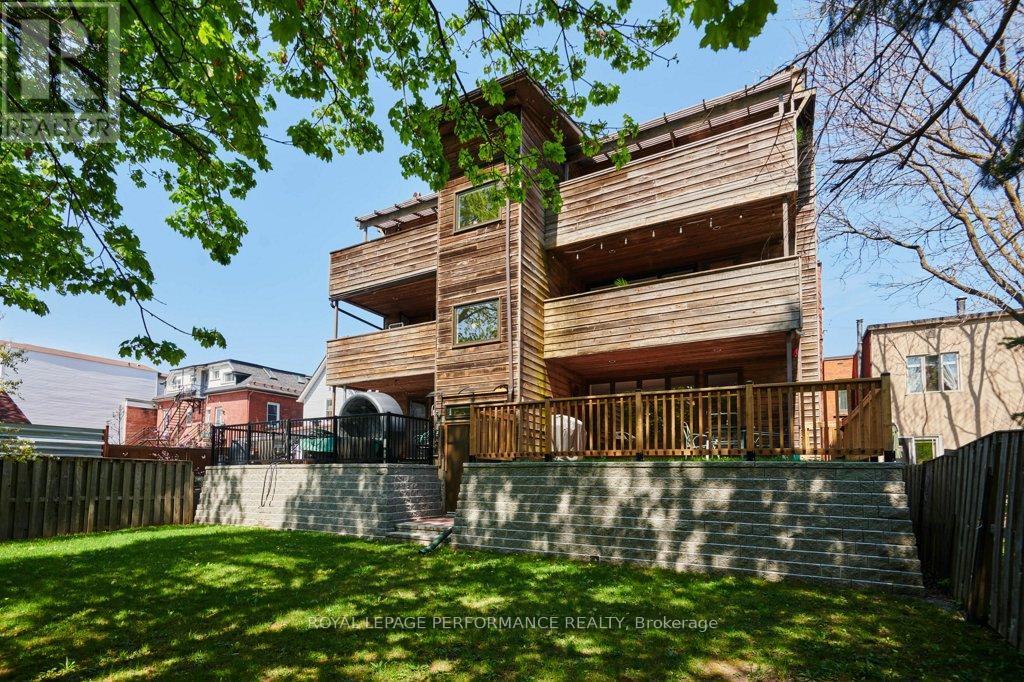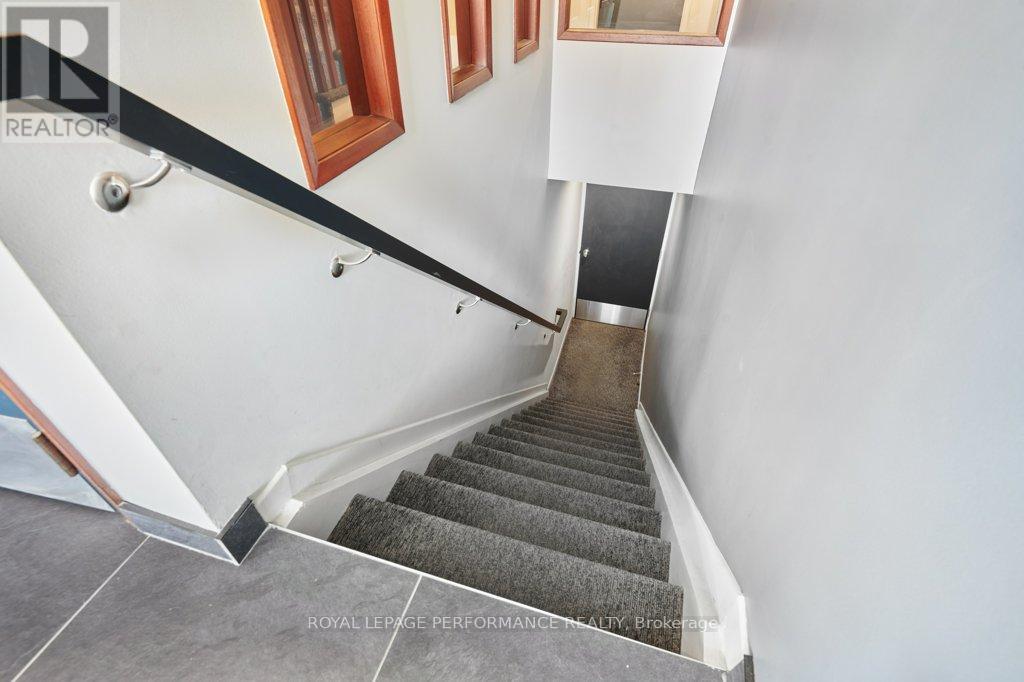2 - 96 Frank Street Ottawa, Ontario K2P 0X2
$687,000Maintenance, Common Area Maintenance, Water
$690 Monthly
Maintenance, Common Area Maintenance, Water
$690 MonthlyDistinctive 2-Bedroom Condo in Ottawa's Golden Triangle. Rarely offered, this 2-bedroom, 2-bath condo is nestled in a quiet, low-rise building in the highly desirable Golden Triangle. Enjoy one-level living with generous principal rooms, a cozy wood-burning fireplace, and a large private terrace overlooking a tranquil garden perfect for morning coffee or evening relaxation. Additional highlights include rare underground off-street parking that's EV friendly, in-unit laundry, and a well-managed building in a prime urban location. Walk to Elgin Street shops and restaurants, the Rideau Canal, nearby parks, and Parliament Hill. Whether you're downsizing, investing, or seeking a stylish pied-à-terre in the heart of the city, this home offers the ideal blend of comfort and convenience. Status Certificate available upon request. Seller to pay special assessment by closing. 24-hour irrevocable on all offers as per Form 244. Some staging photos are virtual. (id:19720)
Property Details
| MLS® Number | X12148093 |
| Property Type | Single Family |
| Community Name | 4104 - Ottawa Centre/Golden Triangle |
| Community Features | Pet Restrictions |
| Features | Level, In Suite Laundry |
| Parking Space Total | 1 |
| Structure | Patio(s) |
Building
| Bathroom Total | 2 |
| Bedrooms Above Ground | 2 |
| Bedrooms Total | 2 |
| Age | 31 To 50 Years |
| Amenities | Fireplace(s), Storage - Locker |
| Appliances | Dishwasher, Dryer, Furniture, Stove, Washer, Refrigerator |
| Cooling Type | Wall Unit |
| Exterior Finish | Wood, Brick Veneer |
| Fireplace Present | Yes |
| Fireplace Total | 1 |
| Foundation Type | Poured Concrete |
| Half Bath Total | 1 |
| Heating Fuel | Electric |
| Heating Type | Baseboard Heaters |
| Size Interior | 1,400 - 1,599 Ft2 |
| Type | Apartment |
Parking
| Underground | |
| Garage |
Land
| Acreage | No |
| Zoning Description | R10/n2d |
Rooms
| Level | Type | Length | Width | Dimensions |
|---|---|---|---|---|
| Lower Level | Storage | 1 m | 1 m | 1 m x 1 m |
| Main Level | Foyer | 2.43 m | 1.79 m | 2.43 m x 1.79 m |
| Main Level | Other | 6.2 m | 5.7 m | 6.2 m x 5.7 m |
| Main Level | Kitchen | 3.55 m | 2.36 m | 3.55 m x 2.36 m |
| Main Level | Laundry Room | 2.77 m | 1.67 m | 2.77 m x 1.67 m |
| Main Level | Living Room | 3.5 m | 6.33 m | 3.5 m x 6.33 m |
| Main Level | Dining Room | 3.42 m | 6.33 m | 3.42 m x 6.33 m |
| Main Level | Bedroom 2 | 3.8 m | 2.82 m | 3.8 m x 2.82 m |
| Main Level | Bathroom | 2.6 m | 1.5 m | 2.6 m x 1.5 m |
| Main Level | Primary Bedroom | 4.5 m | 3.82 m | 4.5 m x 3.82 m |
Contact Us
Contact us for more information

Eric Cosgrove
Broker
www.callthecosgroves.com/
facebook.com/HomesAndCondosOttawa
ca.linkedin.com/in/ericjcosgrove
165 Pretoria Avenue
Ottawa, Ontario K1S 1X1
(613) 238-2801
(613) 238-4583
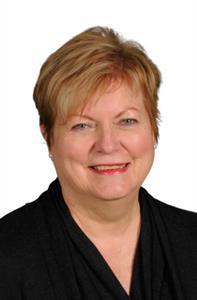
Geraldine Cosgrove
Salesperson
www.callthecosgroves.com/
165 Pretoria Avenue
Ottawa, Ontario K1S 1X1
(613) 238-2801
(613) 238-4583














