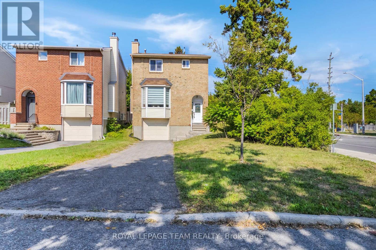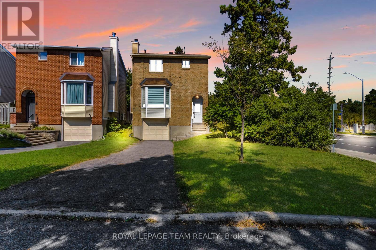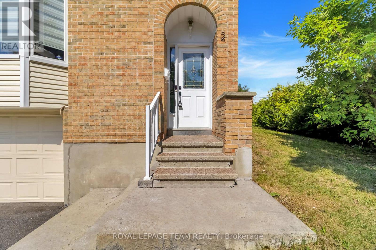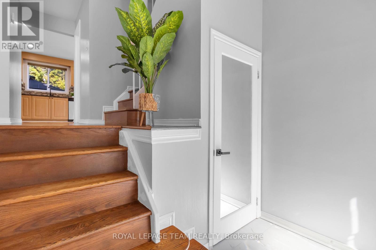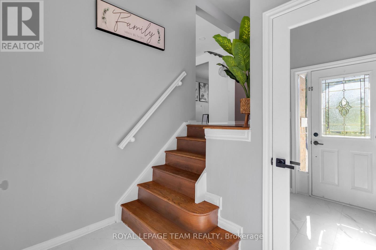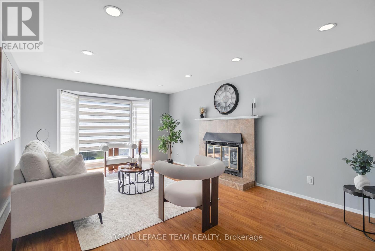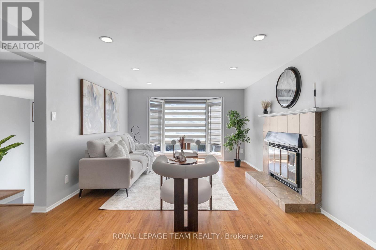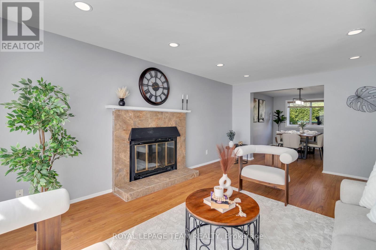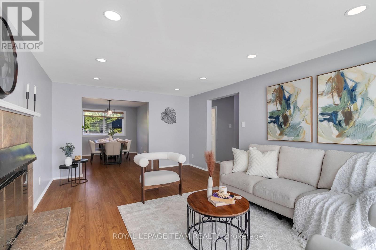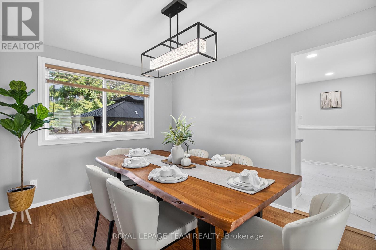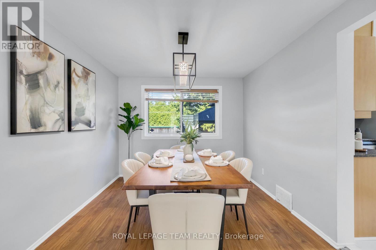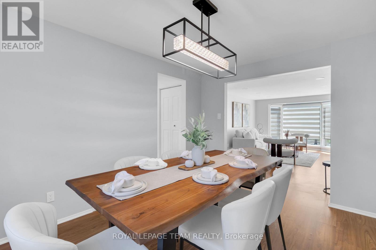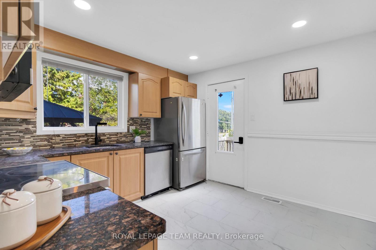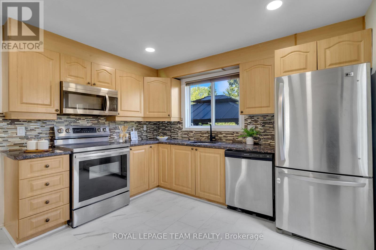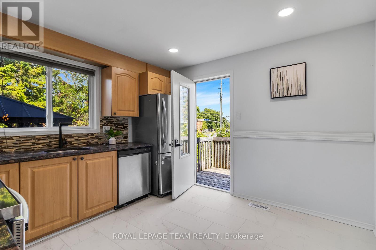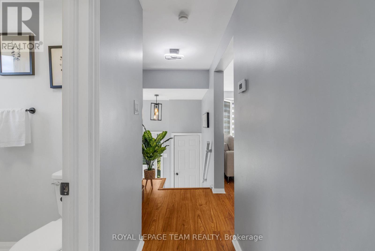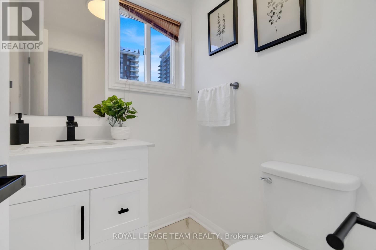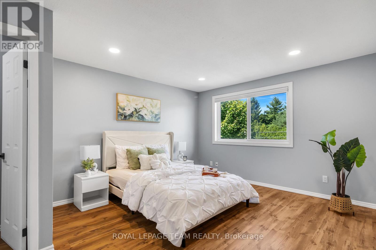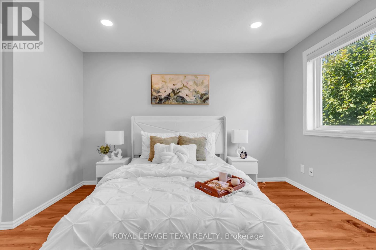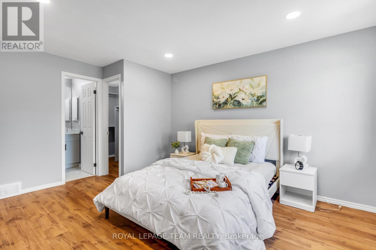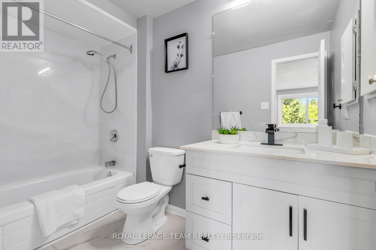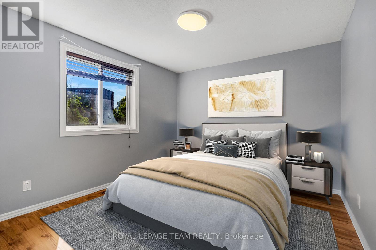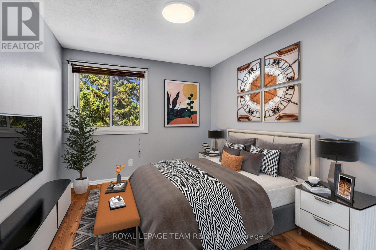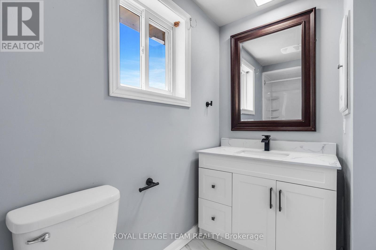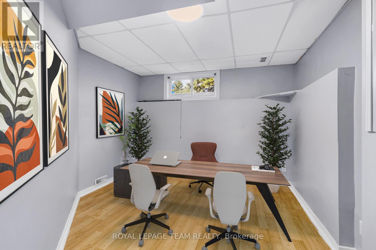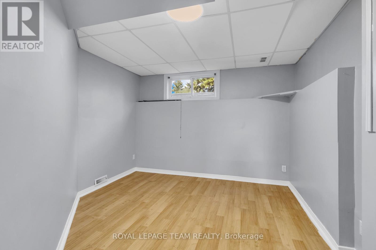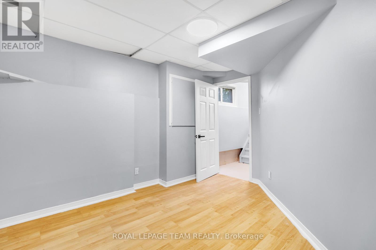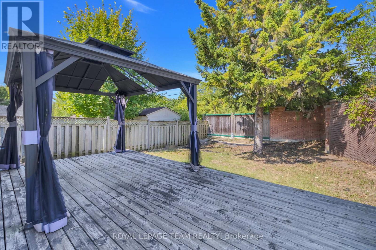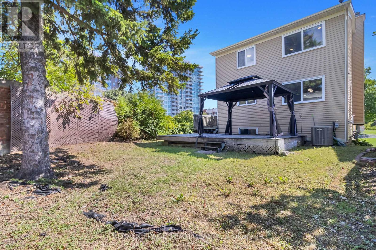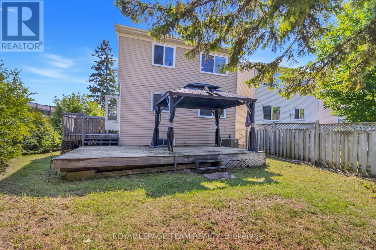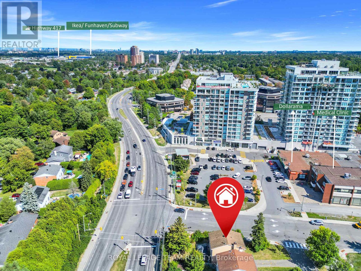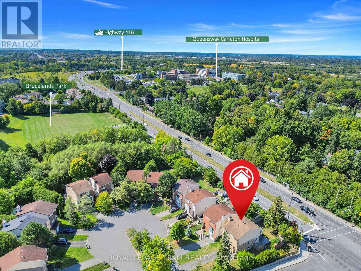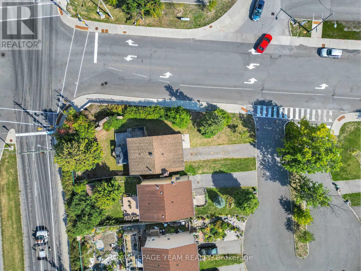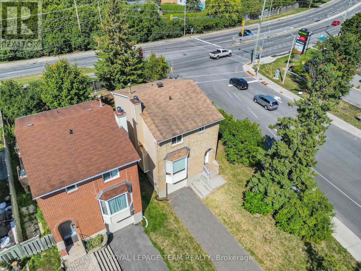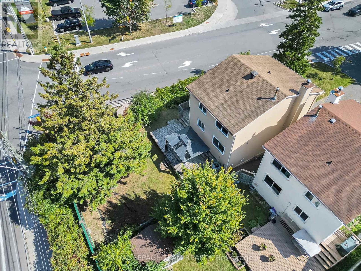2 Brookhaven Court Ottawa, Ontario K2H 9E3
$669,990
This bright and stylishly updated detached home in desirable Leslie Park offers 3 bedrooms plus a basement bedroom or office and 3 baths, with exceptional privacy and no rear neighbours. The spacious foyer with Calcutta ceramic tiles leads up to a large living room with a cozy fireplace, open to the dining area and a kitchen featuring new ceramic tiles, pantry, and a powder room. Upstairs, the primary bedroom includes a walk-in closet and 3-piece ensuite, along with two additional bedrooms and a main full bath. All bathrooms have been redesigned with new vanities and toilets. The finished basement provides a fourth bedroom or office, laundry room, and organized storage. With a drive-down driveway, elevated main and upper levels filled with natural light, and a private fenced backyard with deck and gazebo on a corner lot, this home also includes a newer furnace and A/C (2017), a new garage door opener, and an attached garage with inside entry in a prime location near Baseline Road, transit, shopping, schools, and parks. (id:19720)
Open House
This property has open houses!
2:00 pm
Ends at:4:00 pm
Property Details
| MLS® Number | X12401541 |
| Property Type | Single Family |
| Community Name | 7601 - Leslie Park |
| Equipment Type | Water Heater, Furnace |
| Parking Space Total | 3 |
| Rental Equipment Type | Water Heater, Furnace |
Building
| Bathroom Total | 3 |
| Bedrooms Above Ground | 3 |
| Bedrooms Total | 3 |
| Appliances | Garage Door Opener Remote(s), Dishwasher, Dryer, Garage Door Opener, Stove, Washer, Refrigerator |
| Basement Development | Finished |
| Basement Type | Full (finished) |
| Construction Style Attachment | Detached |
| Cooling Type | Central Air Conditioning |
| Exterior Finish | Vinyl Siding, Brick |
| Fireplace Present | Yes |
| Foundation Type | Concrete |
| Half Bath Total | 1 |
| Heating Fuel | Natural Gas |
| Heating Type | Forced Air |
| Stories Total | 2 |
| Size Interior | 1,100 - 1,500 Ft2 |
| Type | House |
| Utility Water | Municipal Water |
Parking
| Attached Garage | |
| Garage |
Land
| Acreage | No |
| Sewer | Sanitary Sewer |
| Size Depth | 103 Ft ,1 In |
| Size Frontage | 37 Ft ,8 In |
| Size Irregular | 37.7 X 103.1 Ft |
| Size Total Text | 37.7 X 103.1 Ft |
Rooms
| Level | Type | Length | Width | Dimensions |
|---|---|---|---|---|
| Second Level | Primary Bedroom | 4.51 m | 3.68 m | 4.51 m x 3.68 m |
| Second Level | Bedroom 2 | 3.08 m | 2.8 m | 3.08 m x 2.8 m |
| Second Level | Bedroom 3 | 4.2 m | 3.71 m | 4.2 m x 3.71 m |
| Second Level | Bathroom | 2.89 m | 1.73 m | 2.89 m x 1.73 m |
| Main Level | Foyer | 2.62 m | 1.82 m | 2.62 m x 1.82 m |
| Main Level | Living Room | 5.91 m | 4.38 m | 5.91 m x 4.38 m |
| Main Level | Dining Room | 3.9 m | 2.92 m | 3.9 m x 2.92 m |
| Main Level | Kitchen | 3.5 m | 3.32 m | 3.5 m x 3.32 m |
| Main Level | Bathroom | 1.55 m | 1.46 m | 1.55 m x 1.46 m |
| Main Level | Pantry | 0.82 m | 0.51 m | 0.82 m x 0.51 m |
https://www.realtor.ca/real-estate/28858283/2-brookhaven-court-ottawa-7601-leslie-park
Contact Us
Contact us for more information

Karan Sharma
Salesperson
3101 Strandherd Drive, Suite 4
Ottawa, Ontario K2G 4R9
(613) 825-7653
(613) 825-8762
www.teamrealty.ca/
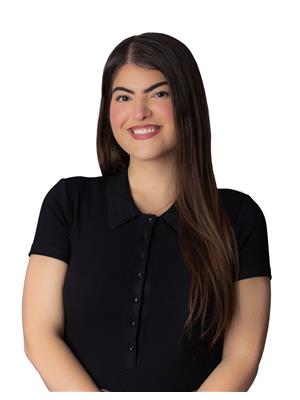
Shyanne Gauvin
Salesperson
3101 Strandherd Drive, Suite 4
Ottawa, Ontario K2G 4R9
(613) 825-7653
(613) 825-8762
www.teamrealty.ca/

. Pawandeep Singh
Salesperson
3101 Strandherd Drive, Suite 4
Ottawa, Ontario K2G 4R9
(613) 825-7653
(613) 825-8762
www.teamrealty.ca/


