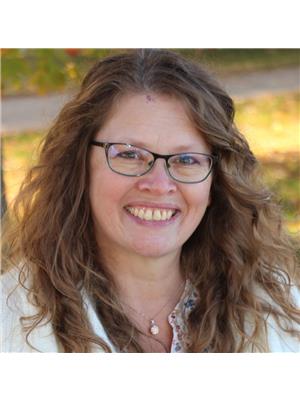2 Isaac Street Athens, Ontario K0E 1B0
$445,000
Welcome to the charming Village of Athens! This spacious 4-bedroom home offers an ideal blend of character and comfort, perfect for family living. The main level features a bright and modern kitchen, and a full 4-piece washroom. Generously sized rooms throughout provide plenty of space to relax, entertain, and grow. Set on a deep lot, there is ample room for outdoor activities, gardening, or future projects. An unfinished full attic offers incredible potential for expansion or storage. Don't miss your chance to enjoy small-town charm with modern conveniences in this wonderful family home. Other = Attic (full height), 5th room upstairs is more office space or potential 2nd bathroom space. Septic is in good working order. (id:19720)
Property Details
| MLS® Number | X12346292 |
| Property Type | Single Family |
| Community Name | 812 - Athens |
| Equipment Type | Water Softener |
| Features | Carpet Free |
| Parking Space Total | 4 |
| Rental Equipment Type | Water Softener |
Building
| Bathroom Total | 1 |
| Bedrooms Above Ground | 4 |
| Bedrooms Total | 4 |
| Amenities | Fireplace(s) |
| Appliances | Water Treatment, Water Heater, Dishwasher, Dryer, Microwave, Stove, Washer, Refrigerator |
| Basement Development | Unfinished |
| Basement Type | Full (unfinished) |
| Construction Style Attachment | Detached |
| Cooling Type | Window Air Conditioner |
| Exterior Finish | Vinyl Siding |
| Fireplace Present | Yes |
| Foundation Type | Stone |
| Heating Fuel | Natural Gas |
| Heating Type | Forced Air |
| Stories Total | 2 |
| Size Interior | 1,500 - 2,000 Ft2 |
| Type | House |
| Utility Water | Drilled Well |
Parking
| No Garage |
Land
| Acreage | No |
| Sewer | Sanitary Sewer |
| Size Depth | 165 Ft |
| Size Frontage | 70 Ft |
| Size Irregular | 70 X 165 Ft |
| Size Total Text | 70 X 165 Ft |
Rooms
| Level | Type | Length | Width | Dimensions |
|---|---|---|---|---|
| Second Level | Bedroom | 3.58 m | 4.66 m | 3.58 m x 4.66 m |
| Second Level | Office | 3.59 m | 3.16 m | 3.59 m x 3.16 m |
| Second Level | Primary Bedroom | 3.91 m | 3.6 m | 3.91 m x 3.6 m |
| Second Level | Bedroom | 2.92 m | 3.6 m | 2.92 m x 3.6 m |
| Second Level | Bedroom | 2.88 m | 2.87 m | 2.88 m x 2.87 m |
| Third Level | Other | 8.88 m | 4.38 m | 8.88 m x 4.38 m |
| Main Level | Living Room | 4.1 m | 3.86 m | 4.1 m x 3.86 m |
| Main Level | Living Room | 3.47 m | 3.86 m | 3.47 m x 3.86 m |
| Main Level | Foyer | 7.66 m | 2.61 m | 7.66 m x 2.61 m |
| Main Level | Kitchen | 3.59 m | 4.05 m | 3.59 m x 4.05 m |
| Main Level | Dining Room | 3.59 m | 3.87 m | 3.59 m x 3.87 m |
| Main Level | Laundry Room | 9.8 m | 11.11 m | 9.8 m x 11.11 m |
| Main Level | Bathroom | 2.94 m | 2.87 m | 2.94 m x 2.87 m |
https://www.realtor.ca/real-estate/28737076/2-isaac-street-athens-812-athens
Contact Us
Contact us for more information

Julie Smid
Salesperson
59 Beckwith Street, North
Smiths Falls, Ontario K7A 2B4
(613) 283-2121
(613) 283-3888
www.remaxaffiliates.ca/






































