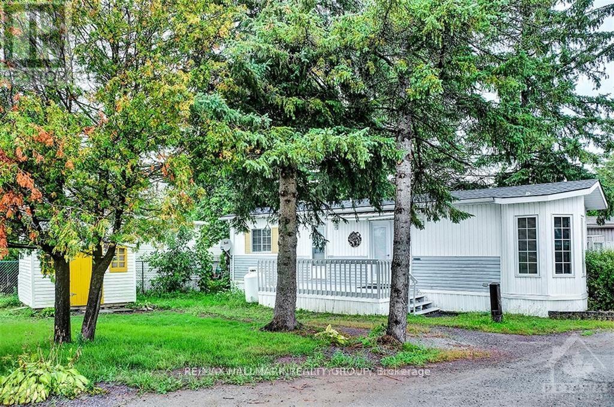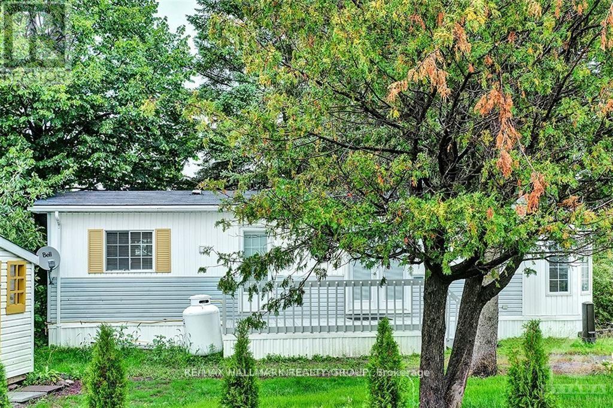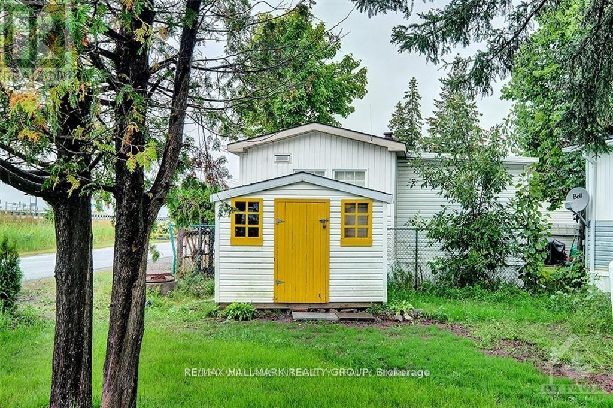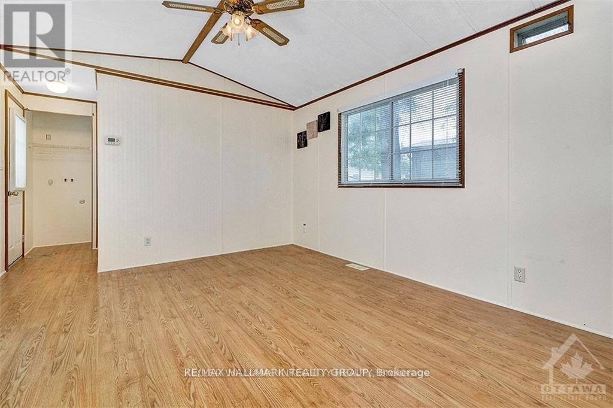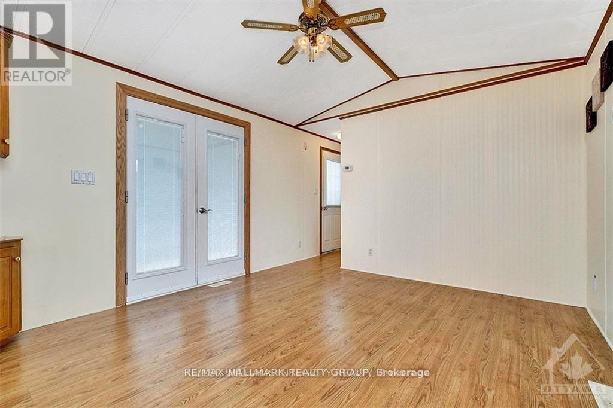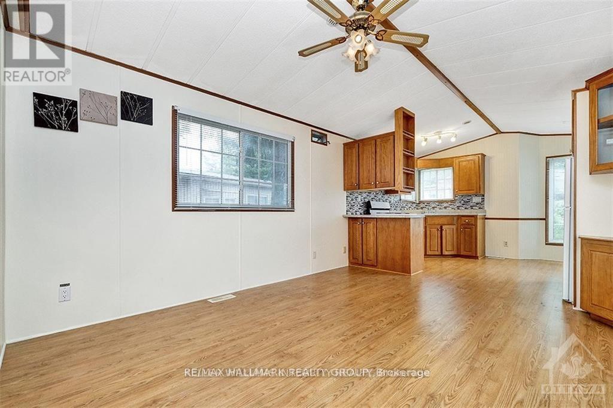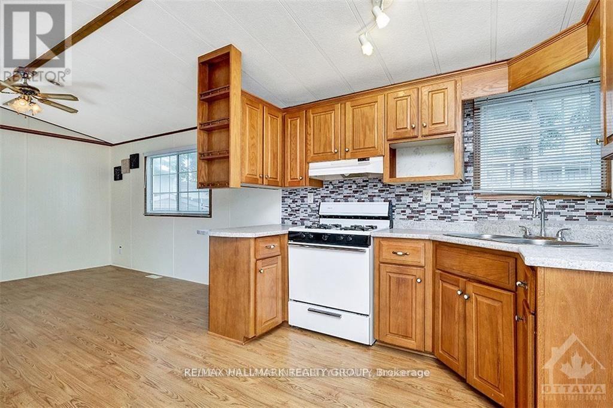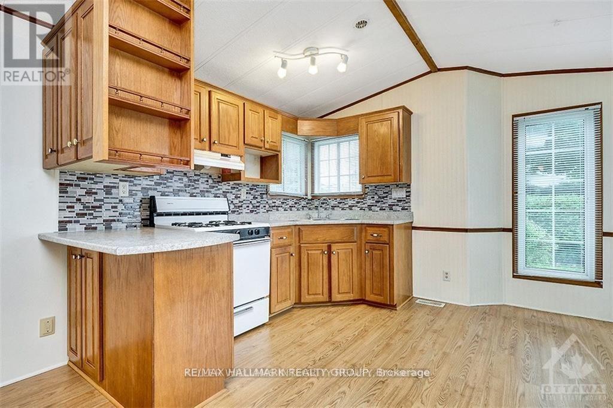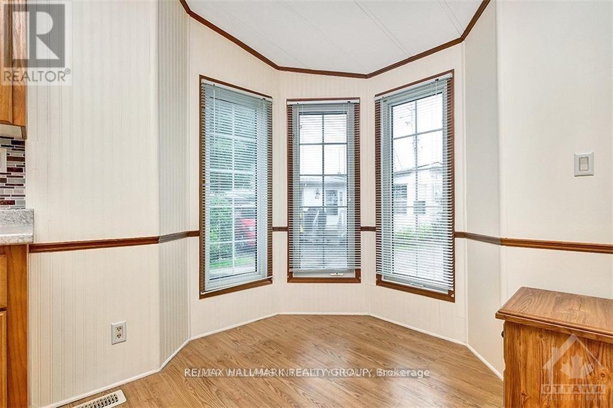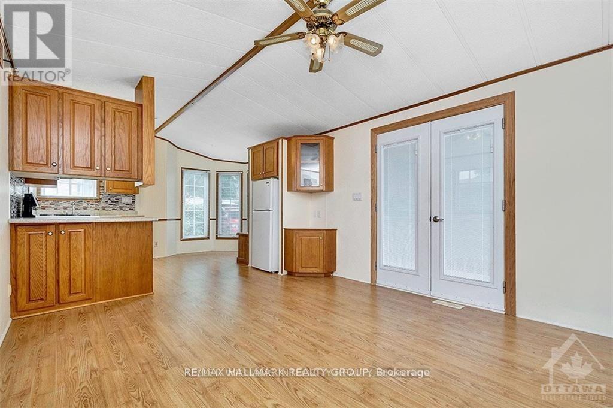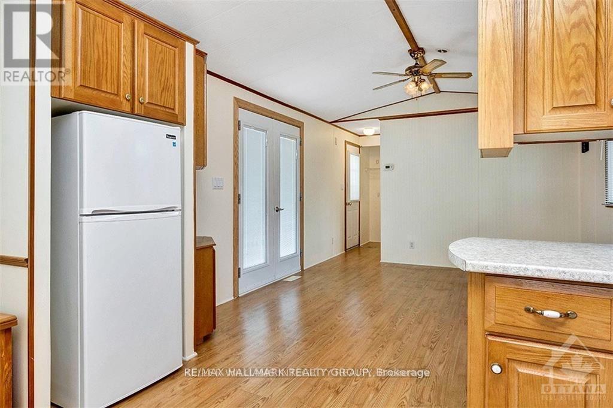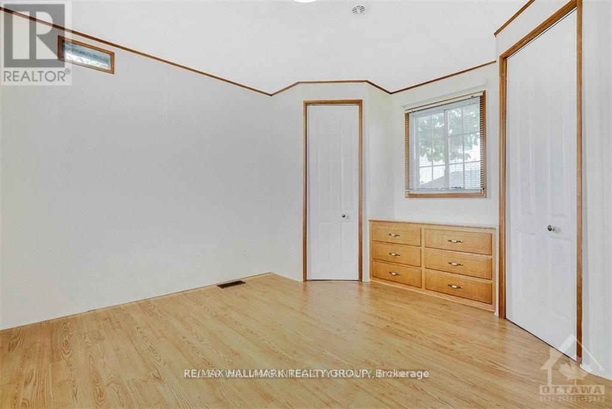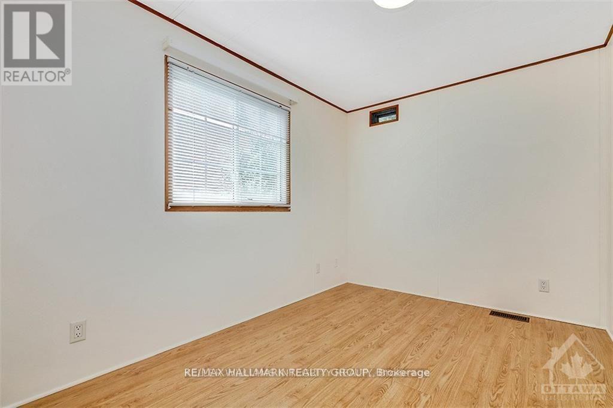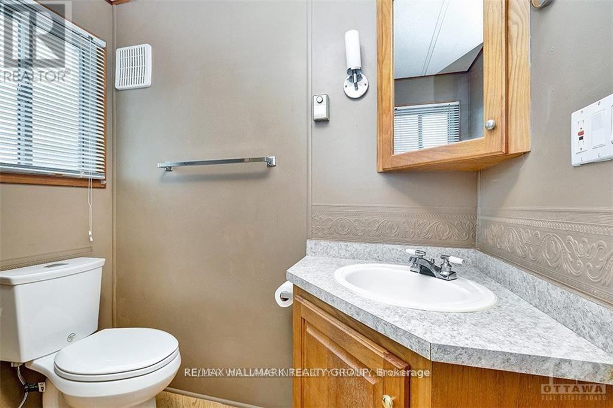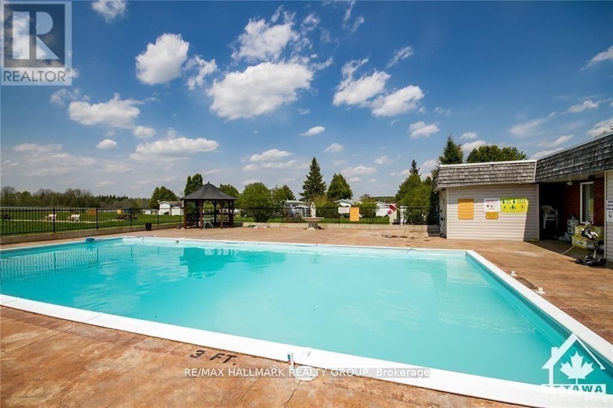2 Spring Lake Private Ottawa, Ontario K0A 1B0
$95,000
Enjoy the best of country living in Ashton Pines, a sought-after 55+ adult community located just 8 minutes from both Stittsville and Carleton Place. This well-cared-for, move-in ready mobile home offers the perfect blend of comfort and low-maintenance living in a welcoming retirement setting. The spacious living room opens through double doors to a large deck - a perfect spot for morning coffee or hosting friends. The bright eat-in kitchen features generous cabinetry, a gas stove, double sink with a corner window, and a cozy dining nook with a bay-window feel framed by three tall windows. A bonus corner counter with cupboard and display cabinet above adds both style and storage, with easy-care laminate flooring flowing throughout the home. The bedroom includes two closets with built-in shelving and drawers, along with windows on either side that bring in plenty of natural light. A full bathroom completes the layout. Sunlight filters through every room, creating an inviting, cheerful atmosphere. Outdoors, the private yard offers mature trees, lawn space, and a storage shed for convenience. Community amenities include an inground pool, and the pet-friendly environment makes it an ideal place to relax and enjoy a peaceful lifestyle. Key Details: Monthly Lot Fee Approx. $675; Water Testing & Sewer Approx. $41/Month; Annual Property Taxes Approx. $798. Park management approval required. Don't miss your chance to enjoy affordable, peaceful living in a friendly community - schedule your viewing today! (id:19720)
Property Details
| MLS® Number | X12441894 |
| Property Type | Single Family |
| Community Name | 8207 - Remainder of Stittsville & Area |
| Amenities Near By | Golf Nearby, Park |
| Equipment Type | Propane Tank |
| Features | Carpet Free |
| Parking Space Total | 1 |
| Pool Type | Inground Pool |
| Rental Equipment Type | Propane Tank |
| Structure | Deck, Shed |
Building
| Bathroom Total | 1 |
| Bedrooms Above Ground | 1 |
| Bedrooms Total | 1 |
| Appliances | Dryer, Hood Fan, Storage Shed, Stove, Washer, Refrigerator |
| Architectural Style | Bungalow |
| Exterior Finish | Vinyl Siding |
| Foundation Type | Slab |
| Heating Fuel | Propane |
| Heating Type | Forced Air |
| Stories Total | 1 |
| Size Interior | 0 - 699 Ft2 |
| Type | Mobile Home |
| Utility Water | Community Water System |
Parking
| No Garage |
Land
| Acreage | No |
| Land Amenities | Golf Nearby, Park |
| Sewer | Septic System |
| Zoning Description | Residential |
Rooms
| Level | Type | Length | Width | Dimensions |
|---|---|---|---|---|
| Main Level | Foyer | 2.6 m | 2.36 m | 2.6 m x 2.36 m |
| Main Level | Living Room | 3.82 m | 3.45 m | 3.82 m x 3.45 m |
| Main Level | Kitchen | 3.1 m | 3.45 m | 3.1 m x 3.45 m |
| Main Level | Bedroom | 3.43 m | 3.45 m | 3.43 m x 3.45 m |
| Main Level | Bathroom | Measurements not available | ||
| Main Level | Laundry Room | Measurements not available |
Contact Us
Contact us for more information

Adam Babineau
Salesperson
www.adambabineau.ca/
610 Bronson Avenue
Ottawa, Ontario K1S 4E6
(613) 236-5959
(613) 236-1515
www.hallmarkottawa.com/


