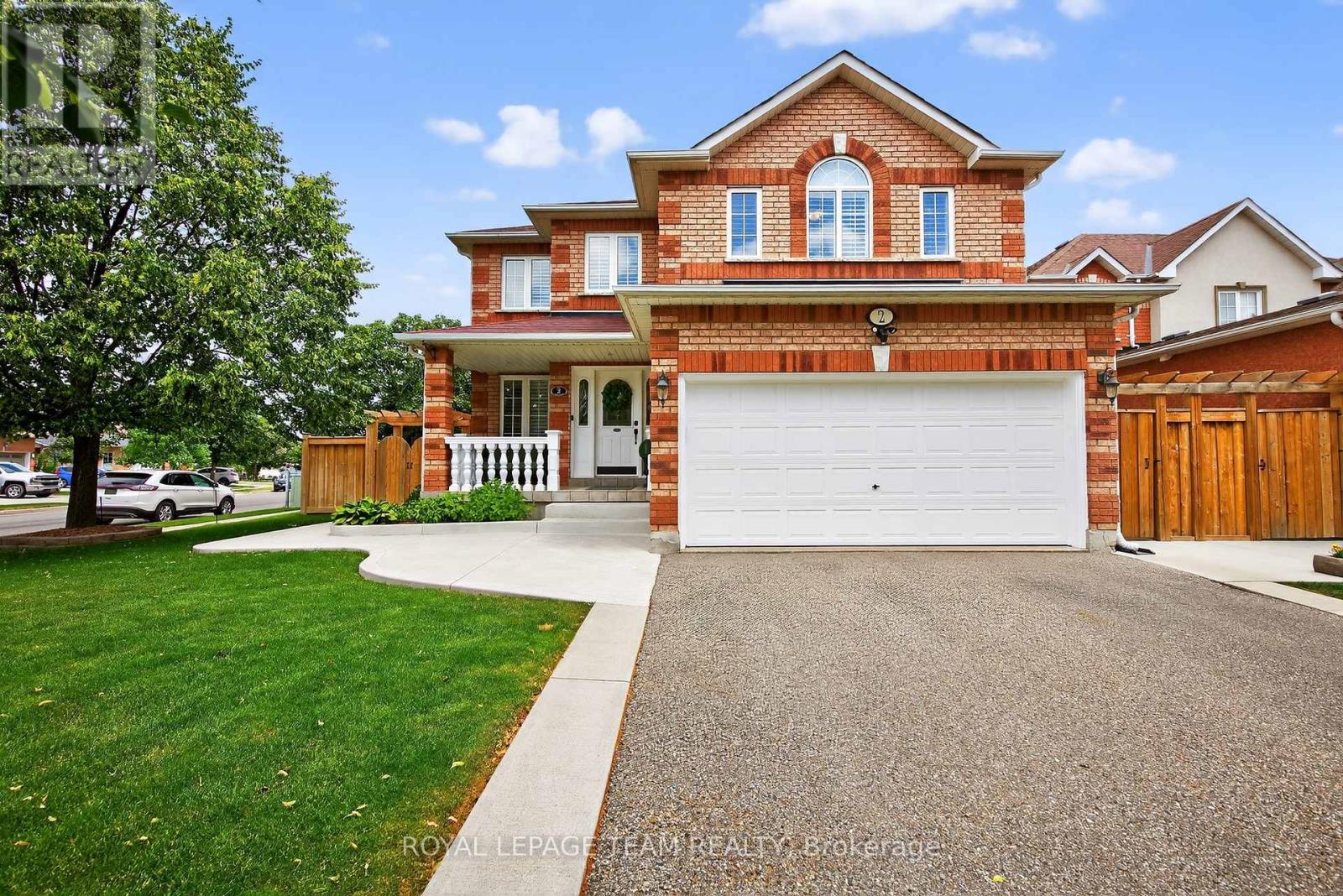2 Torada Court Brampton, Ontario L7A 1H6
$1,210,000
This All Brick, 4+1 Bed, 4 Bath Home features stunning exterior landscaping.Expand your outdoor living on the extensive decking under beautiful shade trees, or soak in the Hot tub covered by a Cedar Gazebo. Custom concrete pathways around the home make it easy to stroll around the property or enjoy your coffee on the front porch surrounded by gorgeous concrete railings. Keep the impeccably maintained lawn beautiful with the underground sprinkler system! The main floor layout is a centre hall plan, with separate Living/Dining space and open-concept Kitchen/Family room overlooking the picturesque yard. Note the side entrance with a second staircase to the basement offering great potential for a second dwelling unit. The basement already has a bedroom, full bath, a generous living area and plenty of storage space. The 2nd level provides 4 good sized bedrooms, a main bath, and includes the Primary with walk-in closet and a 5 piece luxurious ensuite. Refinished oak flooring and California Shutters throughout. Don't miss this incredibly well maintained home! More photos in the link below. (id:19720)
Property Details
| MLS® Number | W12273652 |
| Property Type | Single Family |
| Community Name | Snelgrove |
| Parking Space Total | 6 |
| Structure | Deck |
Building
| Bathroom Total | 4 |
| Bedrooms Above Ground | 5 |
| Bedrooms Total | 5 |
| Age | 16 To 30 Years |
| Amenities | Fireplace(s) |
| Appliances | Hot Tub, Garage Door Opener Remote(s), Central Vacuum, Dishwasher, Dryer, Hood Fan, Microwave, Stove, Washer, Refrigerator |
| Basement Features | Separate Entrance |
| Basement Type | N/a |
| Construction Style Attachment | Detached |
| Cooling Type | Central Air Conditioning |
| Exterior Finish | Brick |
| Fireplace Present | Yes |
| Fireplace Total | 1 |
| Foundation Type | Concrete |
| Half Bath Total | 1 |
| Heating Fuel | Natural Gas |
| Heating Type | Forced Air |
| Stories Total | 2 |
| Size Interior | 2,000 - 2,500 Ft2 |
| Type | House |
| Utility Water | Municipal Water |
Parking
| Attached Garage | |
| Garage |
Land
| Acreage | No |
| Landscape Features | Landscaped, Lawn Sprinkler |
| Sewer | Sanitary Sewer |
| Size Depth | 106 Ft ,3 In |
| Size Frontage | 59 Ft ,7 In |
| Size Irregular | 59.6 X 106.3 Ft |
| Size Total Text | 59.6 X 106.3 Ft |
| Zoning Description | Residential |
Rooms
| Level | Type | Length | Width | Dimensions |
|---|---|---|---|---|
| Second Level | Bedroom 3 | 4.9 m | 4.02 m | 4.9 m x 4.02 m |
| Second Level | Bedroom 4 | 3.09 m | 3.19 m | 3.09 m x 3.19 m |
| Second Level | Recreational, Games Room | 5.51 m | 6.58 m | 5.51 m x 6.58 m |
| Second Level | Primary Bedroom | 5.55 m | 6.85 m | 5.55 m x 6.85 m |
| Second Level | Bathroom | 2.86 m | 3.66 m | 2.86 m x 3.66 m |
| Second Level | Bedroom 2 | 4.11 m | 5.47 m | 4.11 m x 5.47 m |
| Basement | Bedroom 5 | 3.04 m | 5.76 m | 3.04 m x 5.76 m |
| Basement | Bathroom | 1.88 m | 2.09 m | 1.88 m x 2.09 m |
| Basement | Utility Room | 3.51 m | 5.87 m | 3.51 m x 5.87 m |
| Basement | Other | 3.62 m | 2.64 m | 3.62 m x 2.64 m |
| Ground Level | Living Room | 3.34 m | 4 m | 3.34 m x 4 m |
| Ground Level | Dining Room | 3.34 m | 3.38 m | 3.34 m x 3.38 m |
| Ground Level | Foyer | 2.14 m | 1.24 m | 2.14 m x 1.24 m |
| Ground Level | Bathroom | 0.81 m | 0.94 m | 0.81 m x 0.94 m |
| Ground Level | Kitchen | 3.07 m | 3.44 m | 3.07 m x 3.44 m |
| Ground Level | Family Room | 5.68 m | 5.49 m | 5.68 m x 5.49 m |
| Ground Level | Laundry Room | 0.92 m | 2.67 m | 0.92 m x 2.67 m |
Utilities
| Electricity | Installed |
| Sewer | Installed |
https://www.realtor.ca/real-estate/28581343/2-torada-court-brampton-snelgrove-snelgrove
Contact Us
Contact us for more information
Kim Poulin
Salesperson
www.kimpoulin.ca/
3101 Strandherd Drive, Suite 4
Ottawa, Ontario K2G 4R9
(613) 825-7653
(613) 825-8762
www.teamrealty.ca/


































