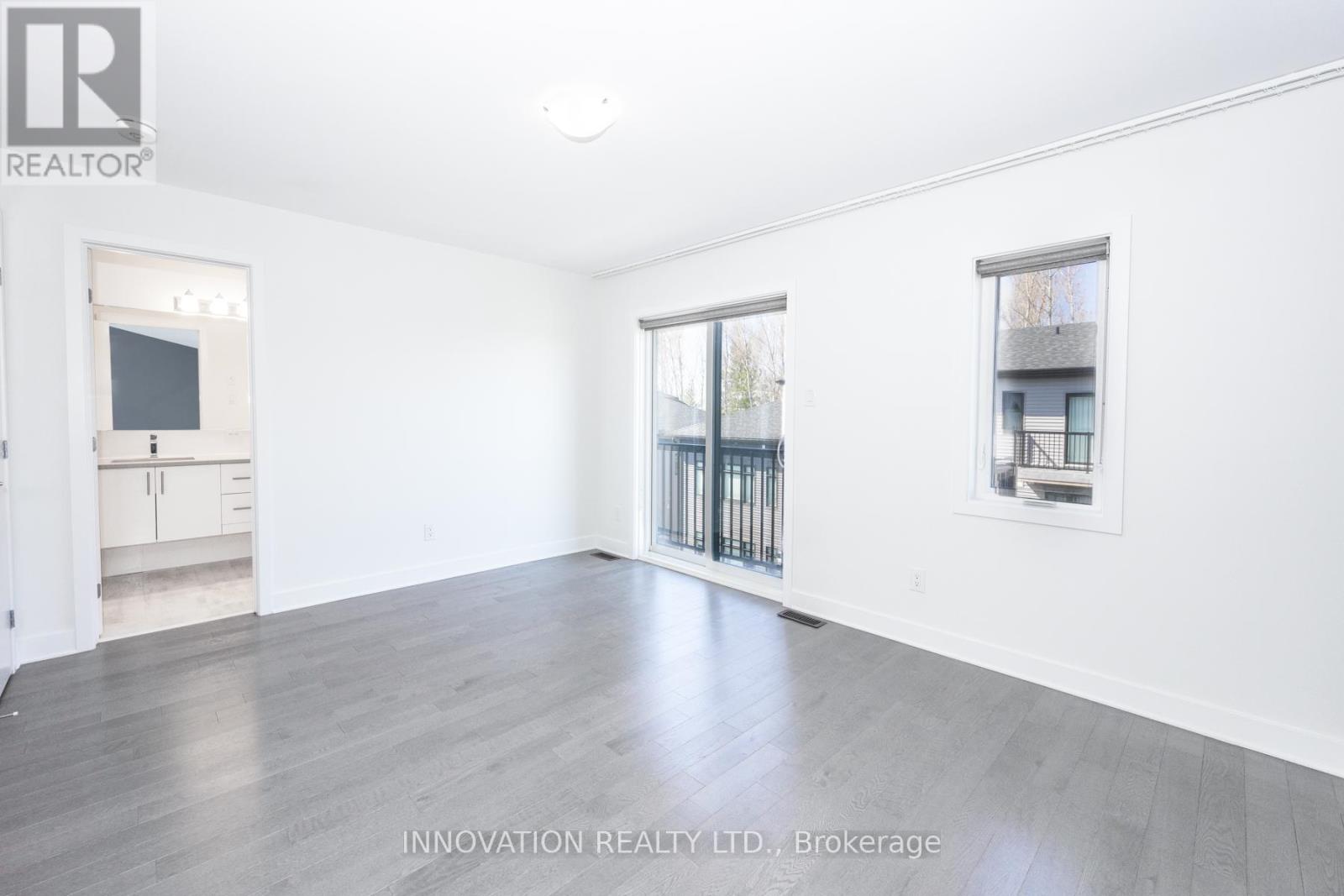20 - 522 Crescendo Private Ottawa, Ontario K1X 0E4
$2,500 Monthly
Walk into this beautiful townhouse with open concept living space throughout the main floor, and open-to-below upper living area. The granite countertops in the kitchen provides plenty of cooking space for your cooking needs, while hardwood covers the both floors extensively while the bathrooms are tiled. The many large windows enable a lot of natural light to the main living area as well as the upper floor, loft-type space which is open to the bottom floor. This space includes a mounted TV for tenant use. Shopping is close by in Barrhaven, and only 14-minute drive to the airport. Garage has a plug in for electric vehicles. Full credit report, rental application (fully completed), copy of employment letter,and copies of last 2 pay stubs are required with all offers to lease, schedule B to be attached to all offers. (id:19720)
Property Details
| MLS® Number | X12120175 |
| Property Type | Single Family |
| Community Name | 2602 - Riverside South/Gloucester Glen |
| Community Features | Pet Restrictions |
| Features | Balcony, In Suite Laundry |
| Parking Space Total | 2 |
Building
| Bathroom Total | 2 |
| Bedrooms Above Ground | 2 |
| Bedrooms Total | 2 |
| Age | 0 To 5 Years |
| Amenities | Fireplace(s) |
| Appliances | Dishwasher, Dryer, Microwave, Stove, Washer, Refrigerator |
| Cooling Type | Central Air Conditioning |
| Exterior Finish | Brick |
| Fireplace Present | Yes |
| Fireplace Total | 1 |
| Foundation Type | Concrete |
| Heating Fuel | Natural Gas |
| Heating Type | Forced Air |
| Stories Total | 2 |
| Size Interior | 2,000 - 2,249 Ft2 |
| Type | Row / Townhouse |
Parking
| Attached Garage | |
| Garage |
Land
| Acreage | No |
Rooms
| Level | Type | Length | Width | Dimensions |
|---|---|---|---|---|
| Main Level | Kitchen | 3.26 m | 2.52 m | 3.26 m x 2.52 m |
| Main Level | Dining Room | 3.26 m | 2.25 m | 3.26 m x 2.25 m |
| Main Level | Living Room | 6.12 m | 4.2 m | 6.12 m x 4.2 m |
| Main Level | Bedroom 2 | 4.42 m | 3.35 m | 4.42 m x 3.35 m |
| Upper Level | Other | 4.45 m | 4.33 m | 4.45 m x 4.33 m |
| Upper Level | Primary Bedroom | 5.27 m | 1.68 m | 5.27 m x 1.68 m |
Contact Us
Contact us for more information

Michael Sampson
Salesperson
www.homesottawa.net/
www.facebook.com/profile.php?id=100086572800439
www.linkedin.com/in/michael-sampson-34241665/
8221 Campeau Drive Unit B
Kanata, Ontario K2T 0A2
(613) 755-2278
(613) 755-2279


























