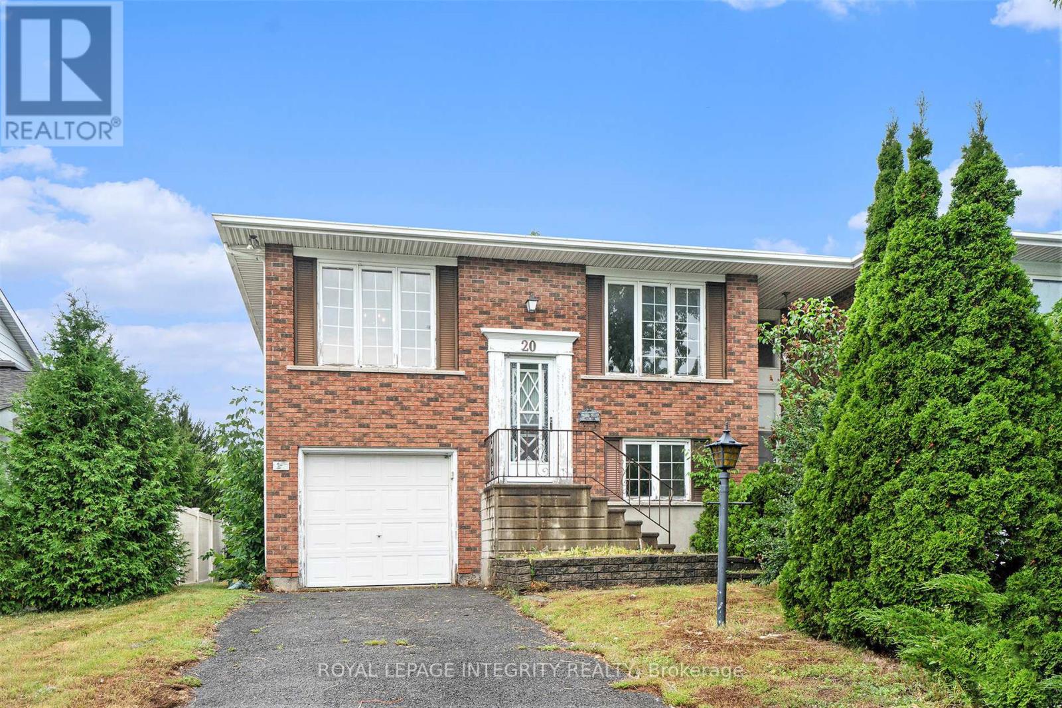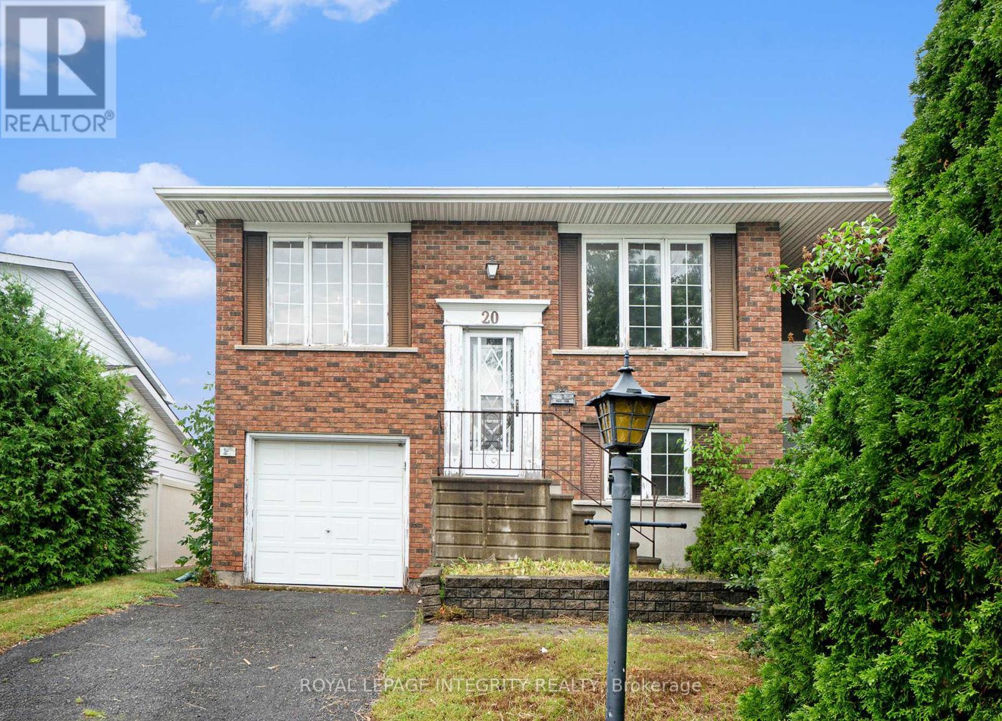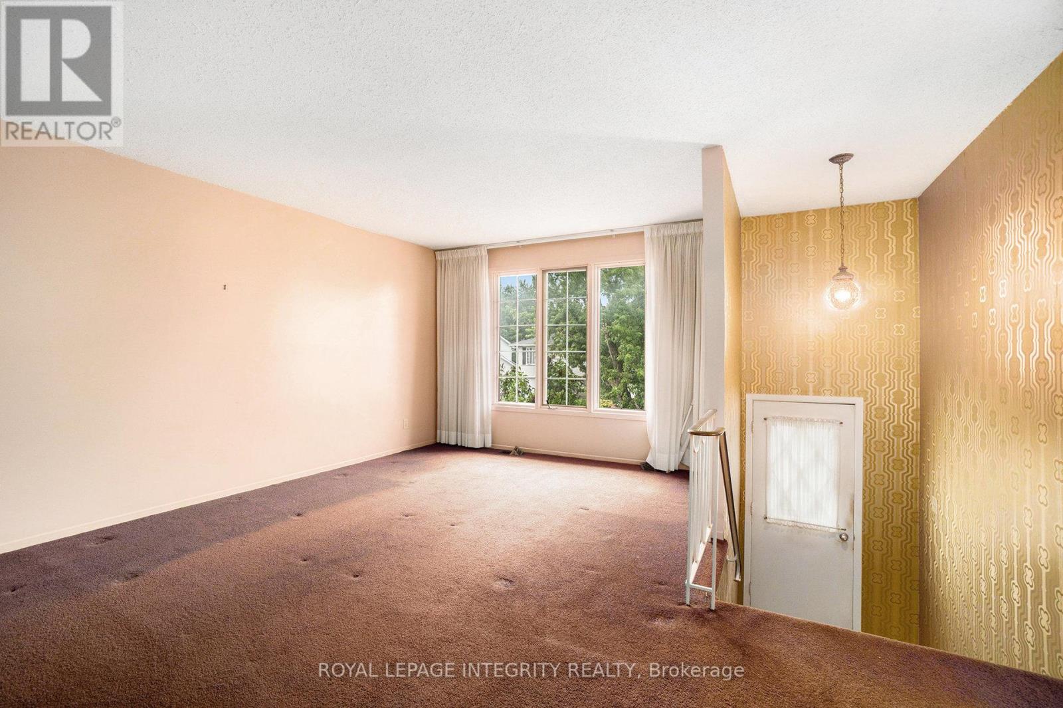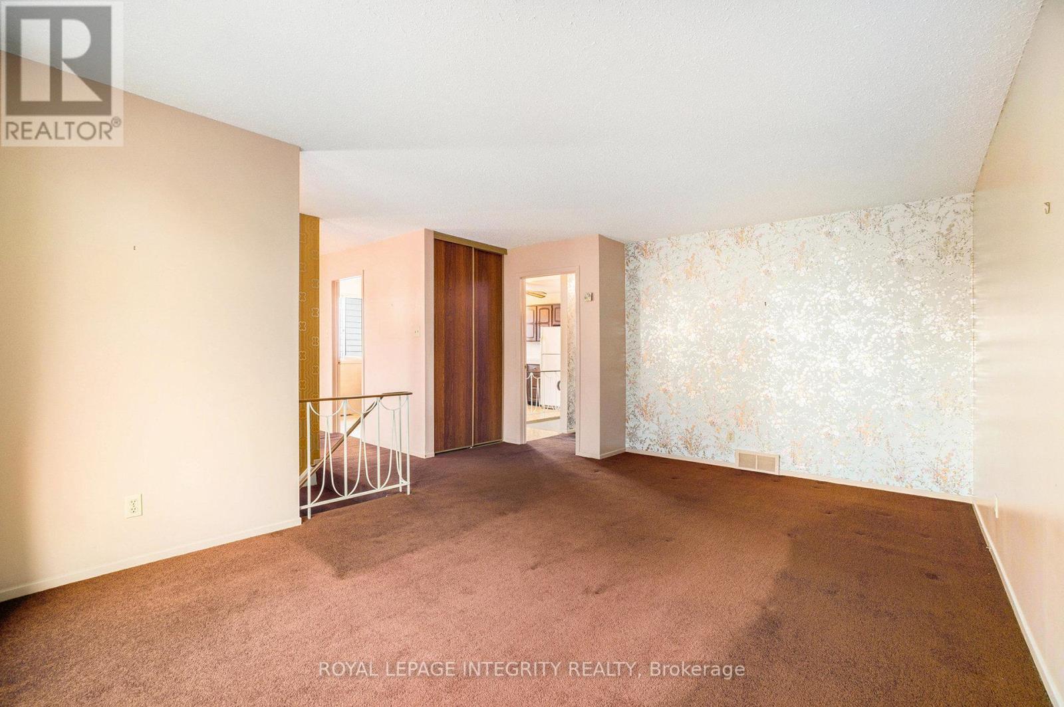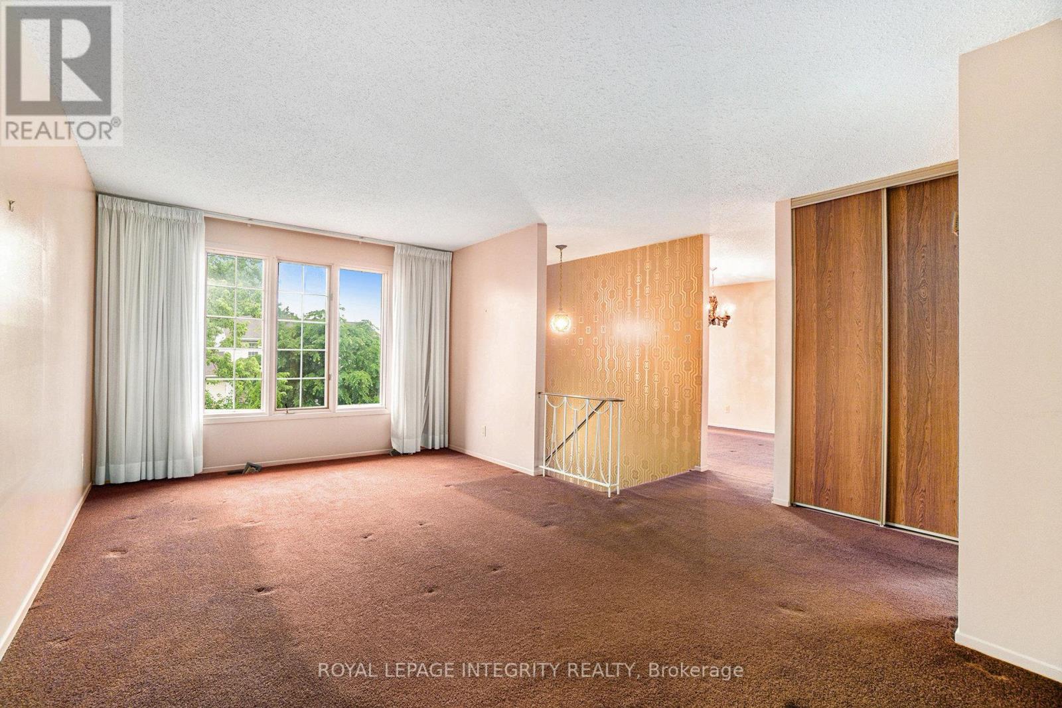20 Bentworth Crescent Ottawa, Ontario K2G 3X2
$549,000
Opportunity knocks in the heart of Craig Henry! This spacious 4-bedroom, 2-bathroom semi-detached home offers endless possibilities. Featuring a sun filled, oversized eat-in kitchen, formal dining room, large bedrooms, ideal layout and ample storage, this is a must see. This incredible home offers the potential to create an in-law suite or rental space, with a separate side entrance. Situated on a quiet street with a fully fenced, private backyard, this home is perfect for those looking to design their dream space. Just minutes from Craig Henry park, outdoor tennis courts, excellent schools, and major amenities, this is your chance to invest in one of Ottawas most desirable neighbourhoods. Bring your vision and make this home your own. (id:19720)
Property Details
| MLS® Number | X12275934 |
| Property Type | Single Family |
| Community Name | 7604 - Craig Henry/Woodvale |
| Amenities Near By | Park, Public Transit, Schools |
| Parking Space Total | 3 |
Building
| Bathroom Total | 2 |
| Bedrooms Above Ground | 4 |
| Bedrooms Total | 4 |
| Amenities | Fireplace(s) |
| Appliances | Dishwasher, Dryer, Freezer, Stove, Washer, Refrigerator |
| Basement Development | Unfinished |
| Basement Type | Full (unfinished) |
| Construction Style Attachment | Semi-detached |
| Construction Style Split Level | Sidesplit |
| Exterior Finish | Brick |
| Fireplace Present | Yes |
| Foundation Type | Poured Concrete |
| Heating Fuel | Oil |
| Heating Type | Forced Air |
| Size Interior | 1,500 - 2,000 Ft2 |
| Type | House |
| Utility Water | Municipal Water |
Parking
| Attached Garage | |
| Garage |
Land
| Acreage | No |
| Fence Type | Fenced Yard |
| Land Amenities | Park, Public Transit, Schools |
| Sewer | Sanitary Sewer |
| Size Depth | 100 Ft |
| Size Frontage | 35 Ft ,7 In |
| Size Irregular | 35.6 X 100 Ft |
| Size Total Text | 35.6 X 100 Ft |
Rooms
| Level | Type | Length | Width | Dimensions |
|---|---|---|---|---|
| Main Level | Kitchen | 5.1 m | 3.6 m | 5.1 m x 3.6 m |
| Main Level | Dining Room | 3 m | 3.3 m | 3 m x 3.3 m |
| Main Level | Living Room | 5.1 m | 4.2 m | 5.1 m x 4.2 m |
| Main Level | Bedroom | 4.2 m | 3.3 m | 4.2 m x 3.3 m |
| Main Level | Bedroom 2 | 4.2 m | 2.7 m | 4.2 m x 2.7 m |
| Ground Level | Family Room | 5.1 m | 3.3 m | 5.1 m x 3.3 m |
| Ground Level | Bedroom 3 | 4.2 m | 2.7 m | 4.2 m x 2.7 m |
| Ground Level | Bedroom 4 | 4.2 m | 3.3 m | 4.2 m x 3.3 m |
| Ground Level | Laundry Room | 1.8 m | 1.8 m | 1.8 m x 1.8 m |
https://www.realtor.ca/real-estate/28586267/20-bentworth-crescent-ottawa-7604-craig-henrywoodvale
Contact Us
Contact us for more information

Avery Stone-Peldiak
Salesperson
2148 Carling Ave., Unit 6
Ottawa, Ontario K2A 1H1
(613) 829-1818
royallepageintegrity.ca/


