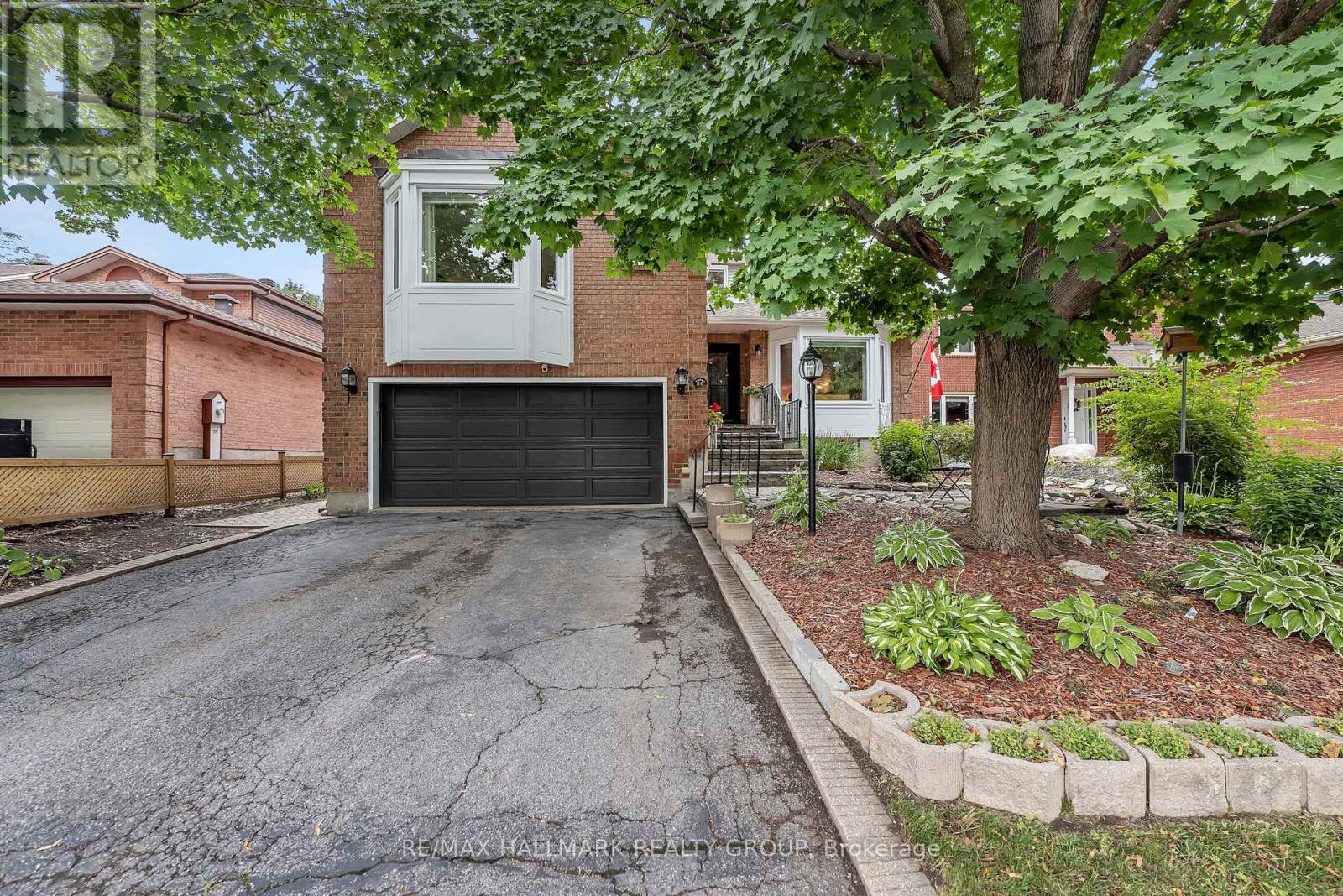20 Bluemeadow Way Ottawa, Ontario K2M 1L6
$874,900
Executive 4-bedroom home offering space, style, and thoughtful updates throughout. Set on a mature lot, the home welcomes you with a stone walkway and a dramatic two-storey foyer featuring a stunning curved staircase. The updated eat-in kitchen includes a butcher block-style island and spacious dining area overlooking the private backyard and gardens. Main floor highlights include a separate formal dining room, a bright, versatile front room with bay window, ideal as a home office or sitting area, and a cozy family room with a gas fireplace. A laundry/mudroom and updated powder room add convenience to the main level. A mid-level primary suite offers a private retreat with two walk-in closets, a vanity area, and a spa-like ensuite featuring a soaker tub and glass shower. Three more well-sized bedrooms and a full bath complete the upper level. The fully finished lower level is ideal for entertaining with a recreation/games room, wet bar, media space, and a 3-piece bath. Enjoy the tranquil, private backyard with tiered deck, stone patio, and gazebo, perfect for relaxing or entertaining. A truly inviting home in a mature and desirable neighbourhood. See attachment for full list of updates. (id:19720)
Property Details
| MLS® Number | X12276821 |
| Property Type | Single Family |
| Community Name | 9004 - Kanata - Bridlewood |
| Parking Space Total | 4 |
Building
| Bathroom Total | 4 |
| Bedrooms Above Ground | 4 |
| Bedrooms Total | 4 |
| Amenities | Fireplace(s) |
| Appliances | Garage Door Opener Remote(s), Alarm System, Blinds, Dishwasher, Garage Door Opener, Microwave, Hood Fan, Stove, Wine Fridge, Refrigerator |
| Basement Development | Finished |
| Basement Type | N/a (finished) |
| Construction Style Attachment | Detached |
| Cooling Type | Central Air Conditioning |
| Exterior Finish | Brick, Vinyl Siding |
| Fireplace Present | Yes |
| Fireplace Total | 1 |
| Foundation Type | Poured Concrete |
| Half Bath Total | 1 |
| Heating Fuel | Natural Gas |
| Heating Type | Forced Air |
| Stories Total | 2 |
| Size Interior | 2,500 - 3,000 Ft2 |
| Type | House |
| Utility Water | Municipal Water |
Parking
| Attached Garage | |
| Garage |
Land
| Acreage | No |
| Sewer | Sanitary Sewer |
| Size Depth | 111 Ft ,6 In |
| Size Frontage | 50 Ft |
| Size Irregular | 50 X 111.5 Ft |
| Size Total Text | 50 X 111.5 Ft |
Rooms
| Level | Type | Length | Width | Dimensions |
|---|---|---|---|---|
| Second Level | Bedroom 2 | 3.81 m | 3.96 m | 3.81 m x 3.96 m |
| Second Level | Bedroom 3 | 3.81 m | 3.5 m | 3.81 m x 3.5 m |
| Second Level | Bedroom 4 | 3.5 m | 3.5 m | 3.5 m x 3.5 m |
| Lower Level | Recreational, Games Room | 10.74 m | 7.06 m | 10.74 m x 7.06 m |
| Main Level | Living Room | 6.24 m | 3.65 m | 6.24 m x 3.65 m |
| Main Level | Dining Room | 4.57 m | 3.35 m | 4.57 m x 3.35 m |
| Main Level | Family Room | 6.4 m | 4.06 m | 6.4 m x 4.06 m |
| Main Level | Kitchen | 6.4 m | 3.65 m | 6.4 m x 3.65 m |
| In Between | Primary Bedroom | 6.55 m | 3.96 m | 6.55 m x 3.96 m |
Utilities
| Cable | Installed |
| Electricity | Installed |
| Sewer | Installed |
https://www.realtor.ca/real-estate/28588249/20-bluemeadow-way-ottawa-9004-kanata-bridlewood
Contact Us
Contact us for more information

Teresa Whitmore
Salesperson
www.teresawhitmorehomes.com/
www.facebook.com/teresawhitmore
twitter.com/REagentOttawa
ca.linkedin.com/in/teresawhitmore
4366 Innes Road
Ottawa, Ontario K4A 3W3
(613) 590-3000
(613) 590-3050
www.hallmarkottawa.com/

















































