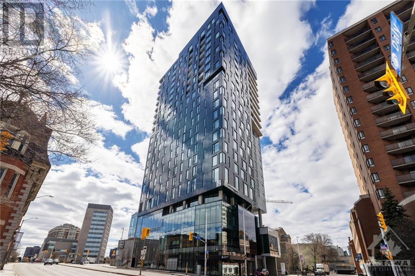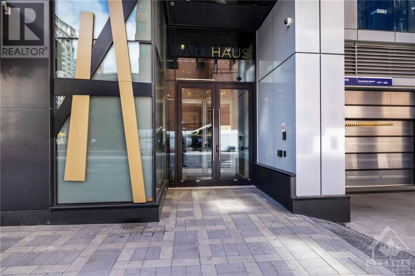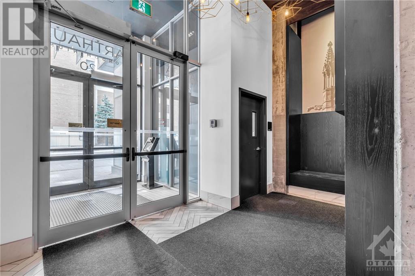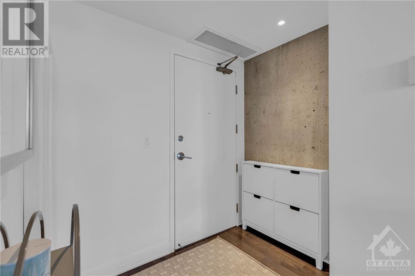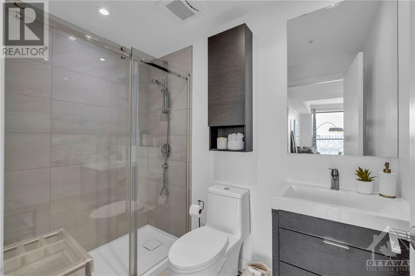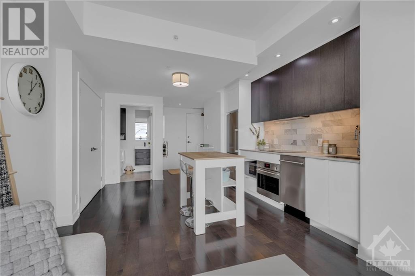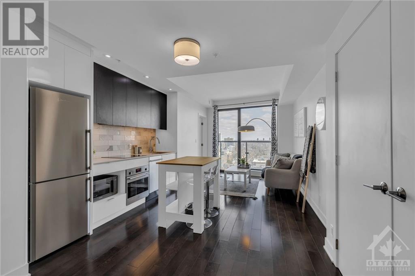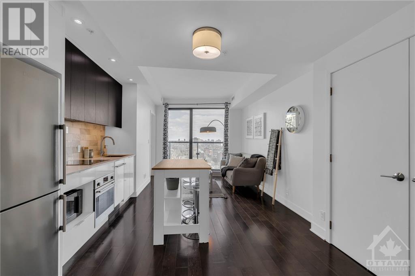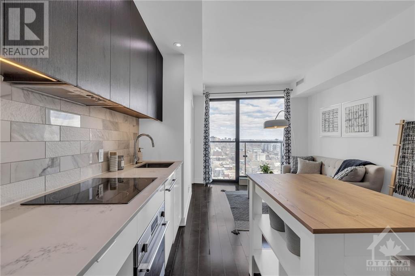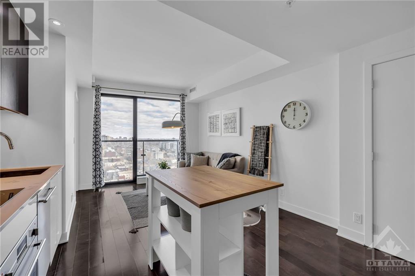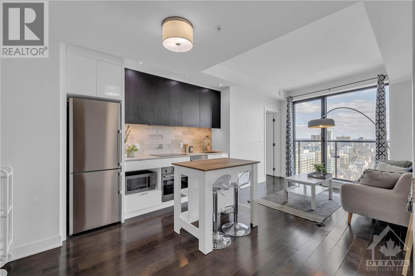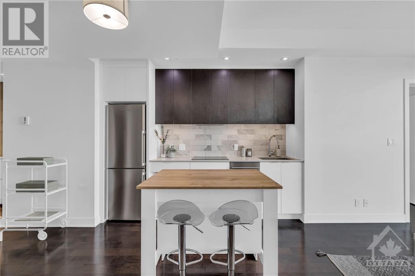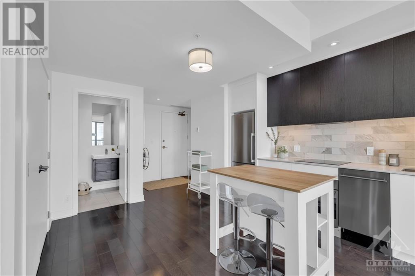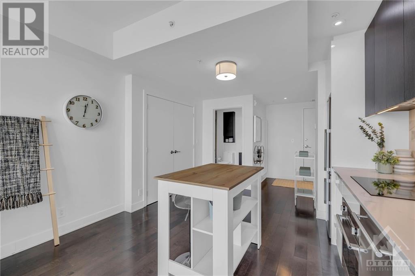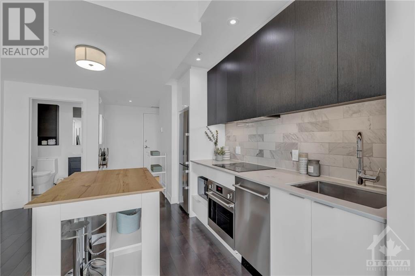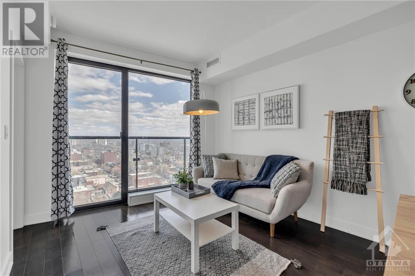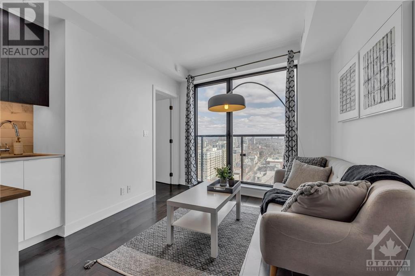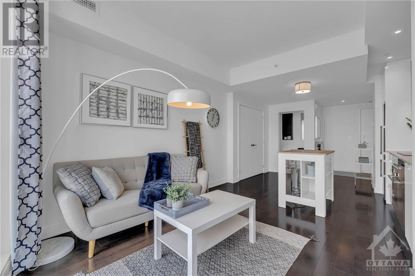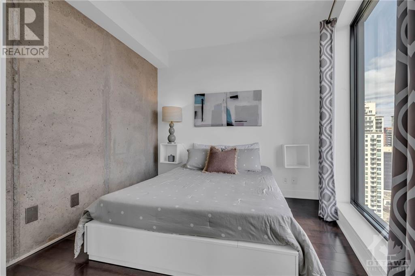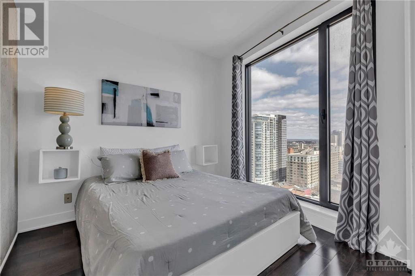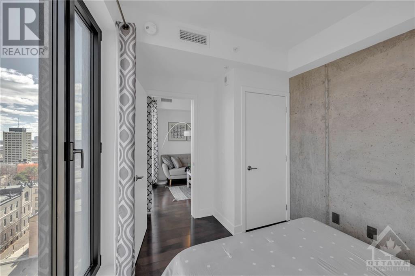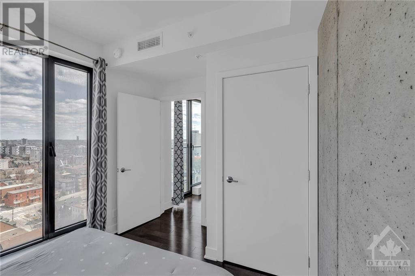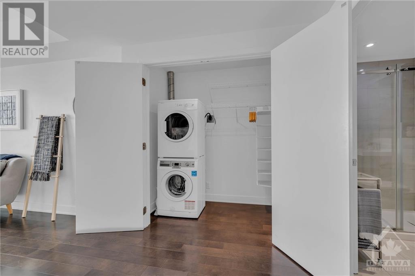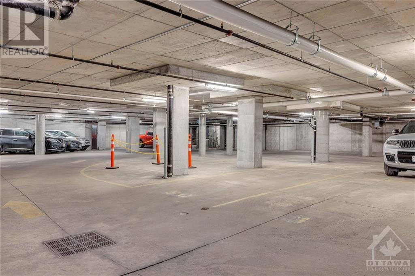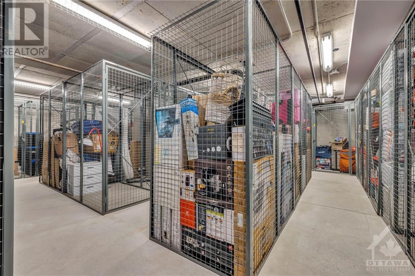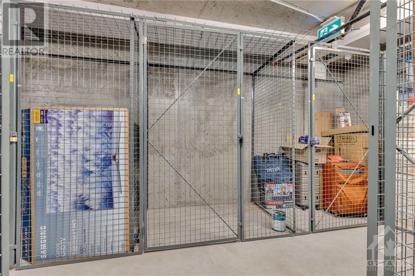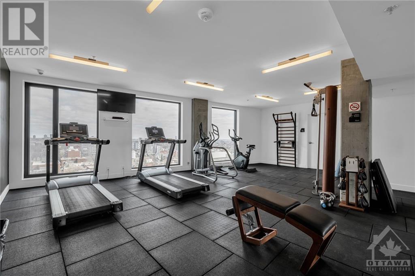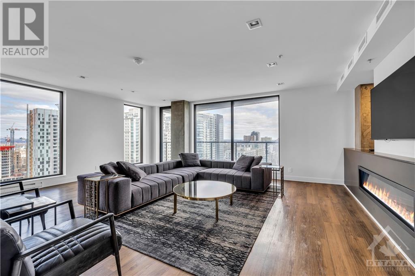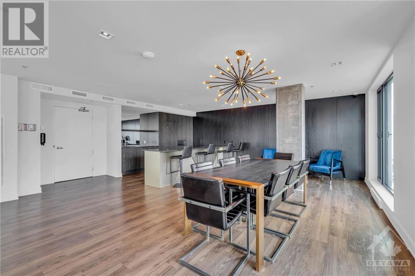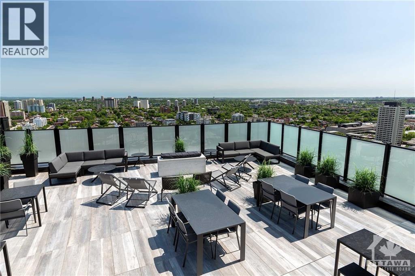20 Daly Avenue Unit#1611 Ottawa, Ontario K1N 0C6
$419,900Maintenance, Waste Removal, Caretaker, Heat, Water, Other, See Remarks, Condominium Amenities, Reserve Fund Contributions
$533.19 Monthly
Maintenance, Waste Removal, Caretaker, Heat, Water, Other, See Remarks, Condominium Amenities, Reserve Fund Contributions
$533.19 MonthlyWelcome to Arthaus by Dev McGill, a pinnacle of luxury and convenience nestled in the heart of Ottawa, atop the esteemed Le Germain Hotel. Built in 2018, this condominium is a beacon of elegance and borders the Ottawa Art Gallery. Dive into a world of exclusive amenities including a virtual concierge, the sophisticated Firestone lounge, a modern gym, tranquil yoga studio, and a rooftop terrace featuring a cozy outdoor fireplace. The Casson model, an east-facing gem that invites the morning sunshine into its 518 sq ft of meticulously designed space. This 1 bedroom model features hardwood floors, a gourmet chef's kitchen, in-suite laundry, and a private Juliet balcony. Its floor-to-ceiling windows present a magnificent view of the city's east side, ensuring privacy and serenity without the need for curtains. This unit includes spacious underground parking and a generous storage unit, making urban living effortless and convenient. Ready to start your journey of luxury living immediately? (id:19720)
Property Details
| MLS® Number | 1384307 |
| Property Type | Single Family |
| Neigbourhood | Sandy Hill |
| Amenities Near By | Public Transit, Recreation Nearby, Shopping, Water Nearby |
| Community Features | Pets Allowed With Restrictions |
| Parking Space Total | 1 |
Building
| Bathroom Total | 1 |
| Bedrooms Above Ground | 1 |
| Bedrooms Total | 1 |
| Amenities | Party Room, Storage - Locker, Laundry - In Suite, Exercise Centre |
| Appliances | Refrigerator, Dishwasher, Dryer, Stove, Washer |
| Basement Development | Not Applicable |
| Basement Type | None (not Applicable) |
| Constructed Date | 2018 |
| Cooling Type | Central Air Conditioning |
| Exterior Finish | Concrete |
| Flooring Type | Hardwood, Tile |
| Foundation Type | Poured Concrete |
| Heating Fuel | Natural Gas |
| Heating Type | Forced Air |
| Stories Total | 1 |
| Type | Apartment |
| Utility Water | Municipal Water |
Parking
| Underground |
Land
| Acreage | No |
| Land Amenities | Public Transit, Recreation Nearby, Shopping, Water Nearby |
| Sewer | Municipal Sewage System |
| Zoning Description | Residential |
Rooms
| Level | Type | Length | Width | Dimensions |
|---|---|---|---|---|
| Main Level | 3pc Bathroom | 5'0" x 8'0" | ||
| Main Level | Bedroom | 9'11" x 11'7" | ||
| Main Level | Living Room/dining Room | 19'9" x 11'2" |
https://www.realtor.ca/real-estate/26696147/20-daly-avenue-unit1611-ottawa-sandy-hill
Interested?
Contact us for more information

Luka Maric
Salesperson
485 Industrial Ave
Ottawa, Ontario K1G 0Z1
(866) 530-7737
(647) 849-3180
exprealty.ca/

Greg Campbell
Salesperson
https://www.facebook.com/iamgregorycampbell/
https://www.linkedin.com/in/iamgregorycampbell/
485 Industrial Ave
Ottawa, Ontario K1G 0Z1
(866) 530-7737
(647) 849-3180
exprealty.ca/


