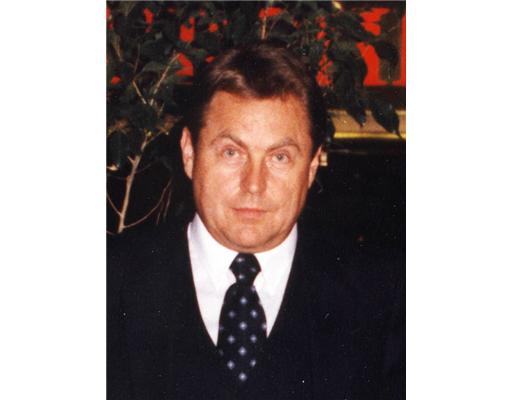20 Henry Goulburn Way Ottawa, Ontario K2S 1P2
$719,900
Superb Stittsville Opportunity! Spectacular 100'x150' lot that could be redeveloped, or get creative with some renovations to make the existing spacious bungalow really shine! Lovely layout with main-floor family room featuring a gas fireplace, eat-in kitchen, four bedrooms above grade including a large primary bedroom with walk-in closet and ensuite bath. Partly finished full height basement with tons of storage. You'll love the gorgeous private lot & especially the full sized inground heated pool. Summertime fun in the sun for sure! Superb location close to Stittsville amenities, yet feels like country living with a quiet tree-lined genteel streetscape. Can't be beat at this price! (id:19720)
Property Details
| MLS® Number | X12237523 |
| Property Type | Single Family |
| Community Name | 8203 - Stittsville (South) |
| Parking Space Total | 3 |
| Pool Type | Inground Pool |
| Structure | Deck |
Building
| Bathroom Total | 2 |
| Bedrooms Above Ground | 4 |
| Bedrooms Total | 4 |
| Age | 51 To 99 Years |
| Amenities | Fireplace(s) |
| Architectural Style | Bungalow |
| Basement Development | Partially Finished |
| Basement Type | N/a (partially Finished) |
| Construction Style Attachment | Detached |
| Cooling Type | Central Air Conditioning |
| Exterior Finish | Vinyl Siding |
| Fireplace Present | Yes |
| Fireplace Total | 2 |
| Foundation Type | Block, Concrete |
| Heating Fuel | Natural Gas |
| Heating Type | Forced Air |
| Stories Total | 1 |
| Size Interior | 1,100 - 1,500 Ft2 |
| Type | House |
| Utility Water | Municipal Water |
Parking
| Carport | |
| Garage |
Land
| Acreage | No |
| Sewer | Sanitary Sewer |
| Size Depth | 150 Ft |
| Size Frontage | 100 Ft |
| Size Irregular | 100 X 150 Ft |
| Size Total Text | 100 X 150 Ft |
Rooms
| Level | Type | Length | Width | Dimensions |
|---|---|---|---|---|
| Basement | Family Room | 6.6 m | 5.69 m | 6.6 m x 5.69 m |
| Basement | Laundry Room | 2.31 m | 3.56 m | 2.31 m x 3.56 m |
| Basement | Utility Room | 6.83 m | 3.05 m | 6.83 m x 3.05 m |
| Ground Level | Living Room | 5.49 m | 3.45 m | 5.49 m x 3.45 m |
| Ground Level | Kitchen | 3.48 m | 3.84 m | 3.48 m x 3.84 m |
| Ground Level | Dining Room | 3.48 m | 2.74 m | 3.48 m x 2.74 m |
| Ground Level | Family Room | 4.17 m | 4.72 m | 4.17 m x 4.72 m |
| Ground Level | Primary Bedroom | 4.04 m | 4.14 m | 4.04 m x 4.14 m |
| Ground Level | Bathroom | 1.83 m | 1.98 m | 1.83 m x 1.98 m |
| Ground Level | Bedroom 2 | 3.51 m | 2.34 m | 3.51 m x 2.34 m |
| Ground Level | Bedroom 3 | 2.46 m | 3.45 m | 2.46 m x 3.45 m |
| Ground Level | Bedroom 4 | 2.97 m | 3.51 m | 2.97 m x 3.51 m |
| Ground Level | Bathroom | 2.01 m | 3.51 m | 2.01 m x 3.51 m |
https://www.realtor.ca/real-estate/28504196/20-henry-goulburn-way-ottawa-8203-stittsville-south
Contact Us
Contact us for more information

Richard Pearce
Broker
richardpearce.ca/
www.facebook.com/richard.pearce.7982
www.linkedin.com/in/richard-pearce-72571621/
1400 Clyde Avenue, Suite 215
Ottawa, Ontario K2G 3J2
(613) 226-3018
(613) 226-4983

Ernest Szelepcsenyi
Broker
1400 Clyde Avenue, Suite 215
Ottawa, Ontario K2G 3J2
(613) 226-3018
(613) 226-4983


































