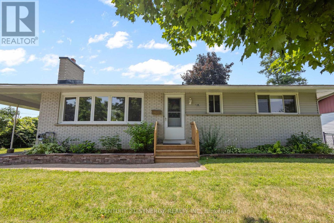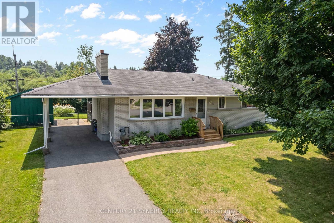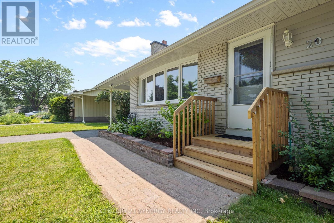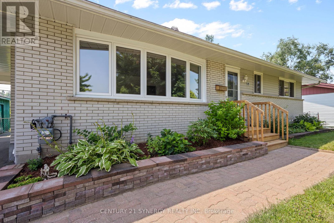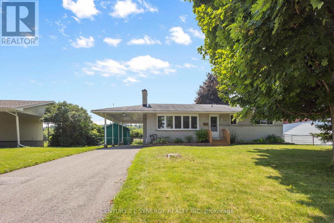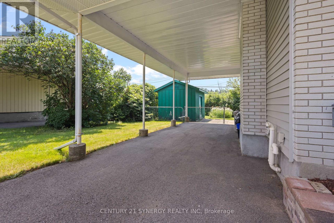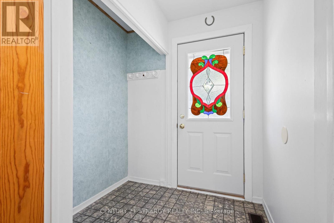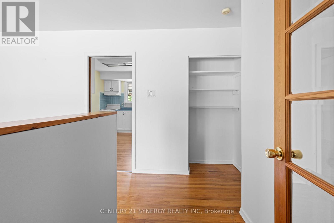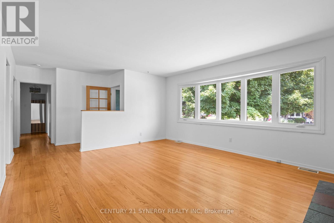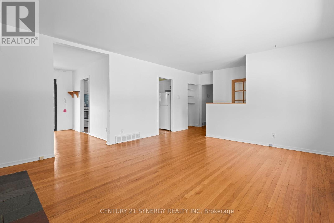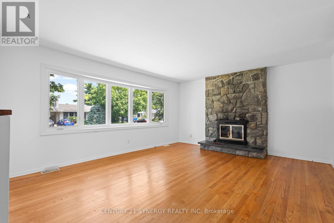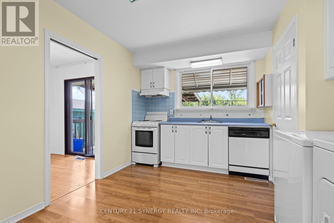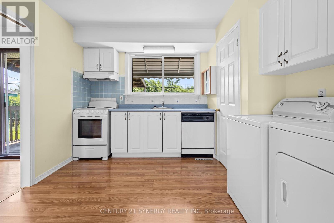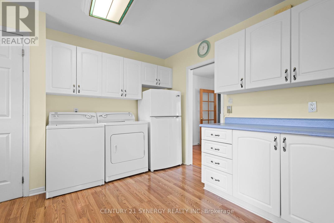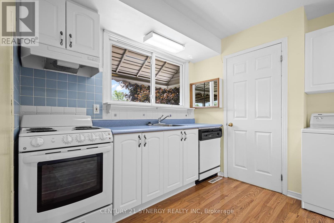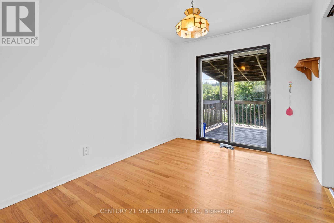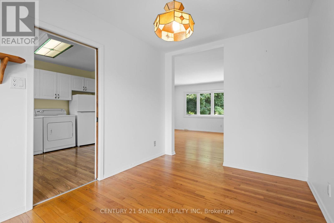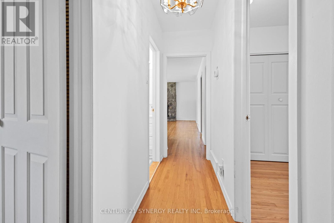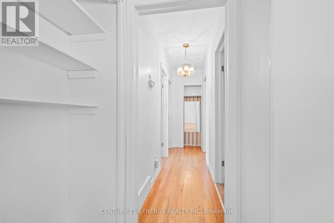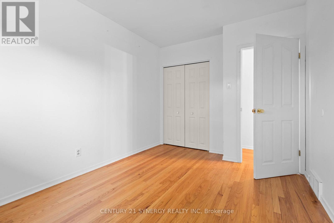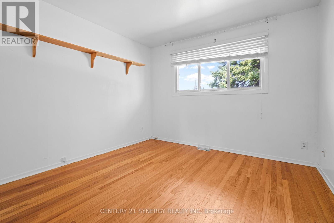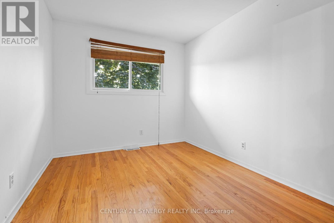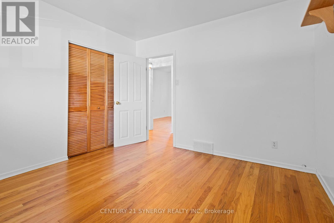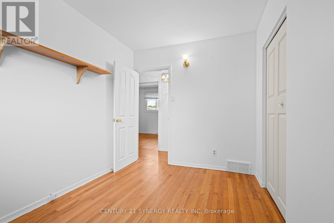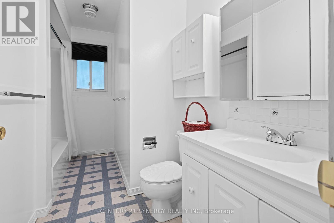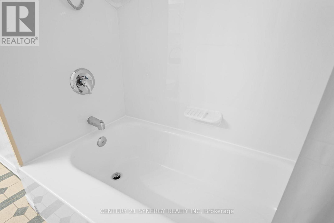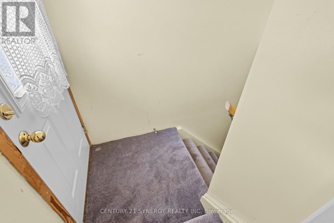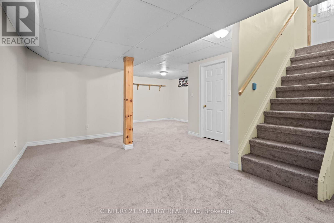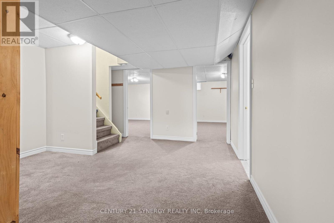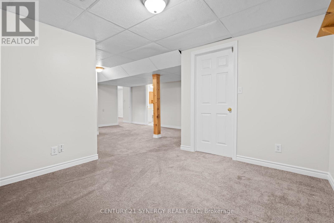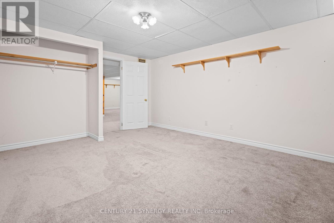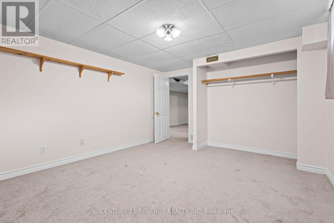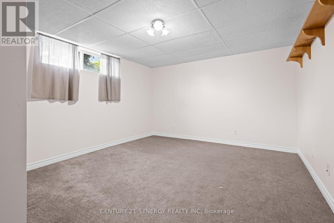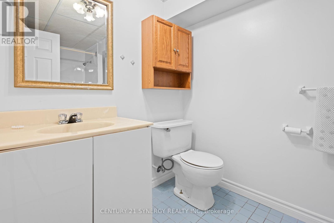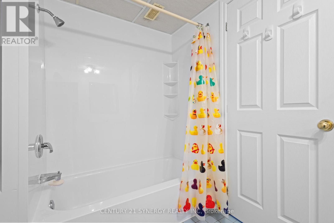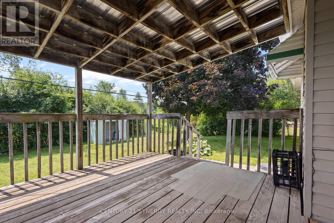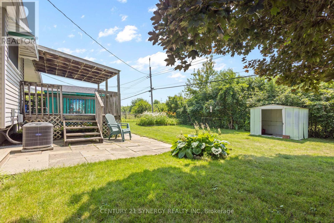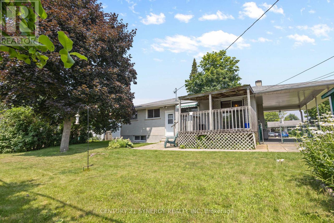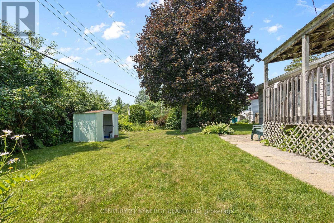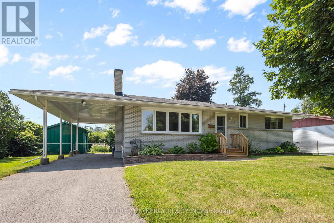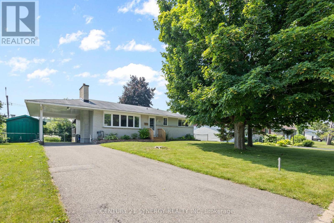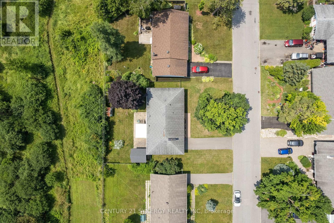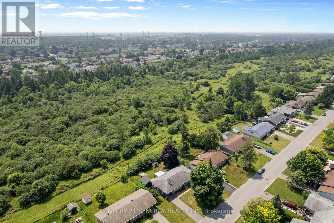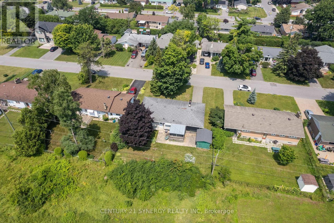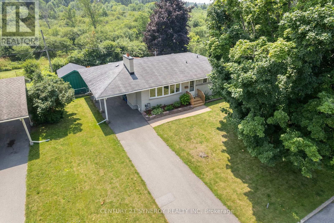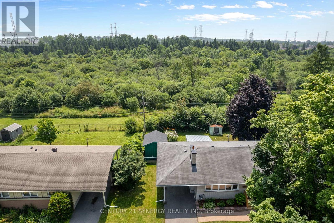20 Parkside Crescent Ottawa, Ontario K2G 3B5
$725,000
Welcome to 20 Parkside Crescent Your Perfect Bungalow Retreat! Nestled on a quiet crescent with no rear neighbours, this charming 3-bedroom, 2-bathroom bungalow offers the perfect blend of comfort and privacy. The main level features a bright, open-concept living and dining space filled with natural light, a kitchen with plenty of storage, and three well-sized bedrooms.The fully finished lower level offers a spacious family room, a second full bathroom, and additional versatile space perfect for a home office, gym, or guest suite. Step outside to your private backyard oasis, where mature trees and no rear neighbours provide ultimate tranquility for relaxing or entertaining. Located in a desirable neighbourhood close to parks, schools, and all amenities, this home is ideal for families, down-sizers, or anyone seeking single-level living without compromise. Don't miss your chance to call 20 Parkside Crescent home! (id:19720)
Property Details
| MLS® Number | X12296840 |
| Property Type | Single Family |
| Community Name | 7302 - Meadowlands/Crestview |
| Amenities Near By | Public Transit, Schools |
| Community Features | School Bus |
| Equipment Type | Water Heater |
| Features | Backs On Greenbelt |
| Parking Space Total | 3 |
| Rental Equipment Type | Water Heater |
| Structure | Shed |
Building
| Bathroom Total | 2 |
| Bedrooms Above Ground | 3 |
| Bedrooms Below Ground | 2 |
| Bedrooms Total | 5 |
| Amenities | Fireplace(s) |
| Appliances | Water Meter, Dryer, Hood Fan, Stove, Washer, Refrigerator |
| Architectural Style | Bungalow |
| Basement Development | Finished |
| Basement Type | N/a (finished) |
| Construction Style Attachment | Detached |
| Cooling Type | Central Air Conditioning |
| Exterior Finish | Brick |
| Fireplace Present | Yes |
| Fireplace Total | 1 |
| Foundation Type | Poured Concrete |
| Heating Fuel | Natural Gas |
| Heating Type | Forced Air |
| Stories Total | 1 |
| Size Interior | 1,100 - 1,500 Ft2 |
| Type | House |
| Utility Water | Municipal Water |
Parking
| Carport | |
| No Garage |
Land
| Acreage | No |
| Fence Type | Fenced Yard |
| Land Amenities | Public Transit, Schools |
| Landscape Features | Landscaped |
| Sewer | Sanitary Sewer |
| Size Depth | 100 Ft |
| Size Frontage | 75 Ft |
| Size Irregular | 75 X 100 Ft |
| Size Total Text | 75 X 100 Ft |
Rooms
| Level | Type | Length | Width | Dimensions |
|---|---|---|---|---|
| Lower Level | Utility Room | 4.5 m | 4.4 m | 4.5 m x 4.4 m |
| Lower Level | Bedroom | 4.6 m | 4 m | 4.6 m x 4 m |
| Lower Level | Bedroom | 4.6 m | 3.8 m | 4.6 m x 3.8 m |
| Lower Level | Recreational, Games Room | 7.4 m | 5.7 m | 7.4 m x 5.7 m |
| Main Level | Foyer | 1.9 m | 1.7 m | 1.9 m x 1.7 m |
| Main Level | Living Room | 5.5 m | 4.5 m | 5.5 m x 4.5 m |
| Main Level | Dining Room | 2.5 m | 3.4 m | 2.5 m x 3.4 m |
| Main Level | Kitchen | 3.1 m | 4 m | 3.1 m x 4 m |
| Main Level | Primary Bedroom | 3.3 m | 3.3 m | 3.3 m x 3.3 m |
| Main Level | Bedroom | 2.7 m | 3.7 m | 2.7 m x 3.7 m |
| Main Level | Bedroom | 2.4 m | 3.4 m | 2.4 m x 3.4 m |
https://www.realtor.ca/real-estate/28631237/20-parkside-crescent-ottawa-7302-meadowlandscrestview
Contact Us
Contact us for more information

Curtis Murphy
Salesperson
curtis-murphy.c21.ca/
2733 Lancaster Road, Unit 121
Ottawa, Ontario K1B 0A9
(613) 317-2121
(613) 903-7703
www.c21synergy.ca/
www.facebook.com/c21synergyrealty
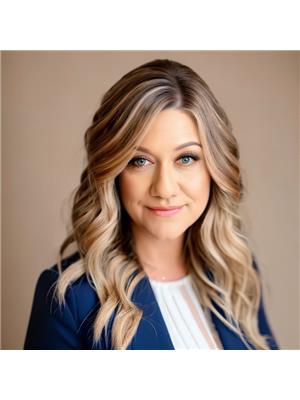
Jena Nadon
Salesperson
jnrealestate.ca/
www.facebook.com/JN.Realestate.homes/?modal=admin_todo_tour
2733 Lancaster Road, Unit 121
Ottawa, Ontario K1B 0A9
(613) 317-2121
(613) 903-7703
www.c21synergy.ca/
www.facebook.com/c21synergyrealty


