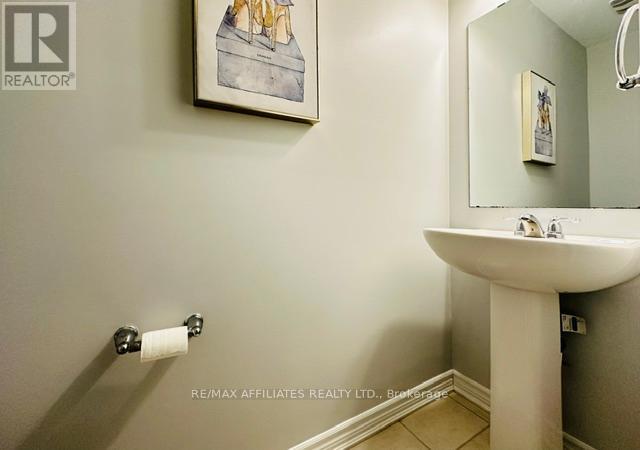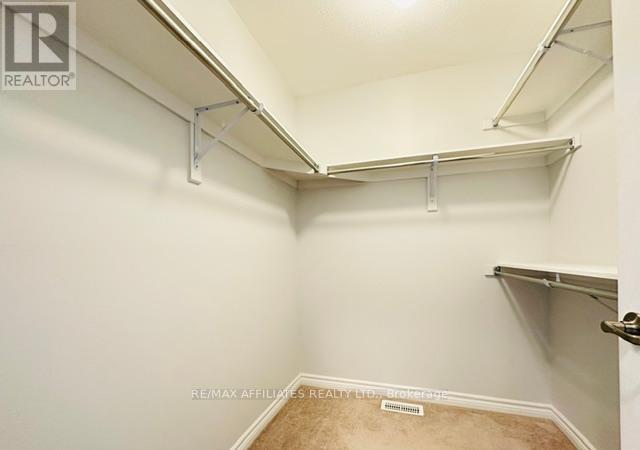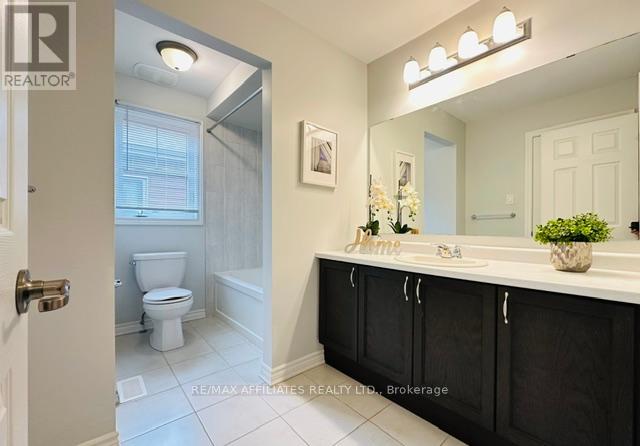20 Squashberry Lane Ottawa, Ontario K2V 0K1
$2,425 Monthly
Nestled on a tranquil street within a highly desirable community, this stunning 3-story end-unit townhome offers the lifestyle you've been dreaming of. Enter the main level, where a spacious entrance and practical closet await, along with the convenience of in-unit laundry. Ascend to the second floor and discover a bright and airy open-concept living space, seamlessly blending a modern kitchen with a generous great room and formal dining room. Crave some outdoor relaxation? Step out onto the expansive balcony and enjoy fantastic views. The well-appointed kitchen is a chef's delight, boasting ample cabinetry, gleaming granite countertops, and sleek stainless steel appliances. On the top floor, retreat to the sun-drenched primary bedroom, complete with a walk-in closet and ensuite access. The second bedroom also enjoys abundant natural light. Enjoy unparalleled convenience with Walmart, Costco, major highways, diverse shops, public transit, and parks just minutes away. This is an exceptional opportunity you won't want to miss! (id:19720)
Property Details
| MLS® Number | X12120470 |
| Property Type | Single Family |
| Community Name | 9010 - Kanata - Emerald Meadows/Trailwest |
| Features | In Suite Laundry |
| Parking Space Total | 3 |
Building
| Bathroom Total | 2 |
| Bedrooms Above Ground | 2 |
| Bedrooms Total | 2 |
| Appliances | Garage Door Opener Remote(s), Dishwasher, Dryer, Stove, Washer, Refrigerator |
| Construction Style Attachment | Attached |
| Cooling Type | Central Air Conditioning |
| Exterior Finish | Brick, Vinyl Siding |
| Foundation Type | Poured Concrete |
| Half Bath Total | 1 |
| Heating Fuel | Natural Gas |
| Heating Type | Forced Air |
| Stories Total | 3 |
| Type | Row / Townhouse |
| Utility Water | Municipal Water |
Parking
| Attached Garage | |
| Garage |
Land
| Acreage | No |
| Sewer | Sanitary Sewer |
Rooms
| Level | Type | Length | Width | Dimensions |
|---|---|---|---|---|
| Second Level | Kitchen | 2.87 m | 2.7 m | 2.87 m x 2.7 m |
| Second Level | Dining Room | 3.41 m | 3.04 m | 3.41 m x 3.04 m |
| Second Level | Family Room | 5.06 m | 3.35 m | 5.06 m x 3.35 m |
| Second Level | Bathroom | 1.2 m | 1.2 m | 1.2 m x 1.2 m |
| Third Level | Primary Bedroom | 4.75 m | 3.26 m | 4.75 m x 3.26 m |
| Third Level | Bedroom 2 | 3.72 m | 2.87 m | 3.72 m x 2.87 m |
| Third Level | Bathroom | 3.5 m | 2 m | 3.5 m x 2 m |
| Ground Level | Foyer | 3.5 m | 2 m | 3.5 m x 2 m |
| Ground Level | Laundry Room | 1.83 m | 1.83 m | 1.83 m x 1.83 m |
Contact Us
Contact us for more information

Nicholas Dupre
Salesperson
www.nicholasdupre.com/
2912 Woodroffe Avenue
Ottawa, Ontario K2J 4P7
(613) 216-1755
(613) 825-0878
www.remaxaffiliates.ca/



























