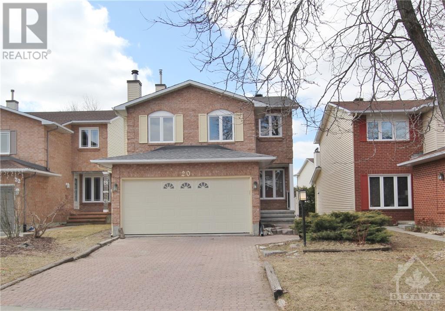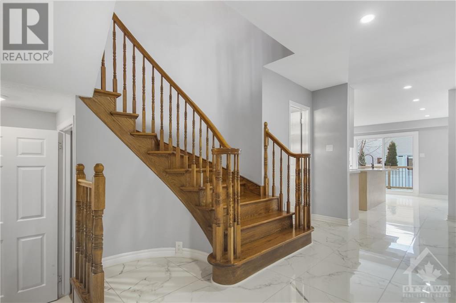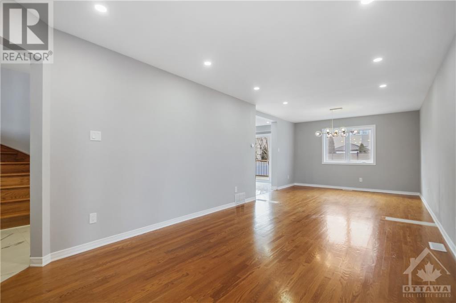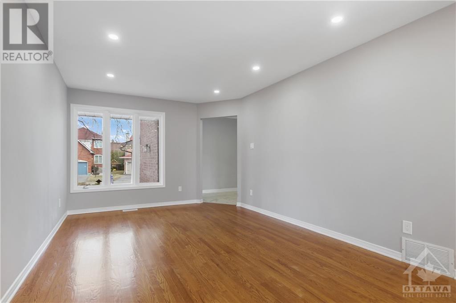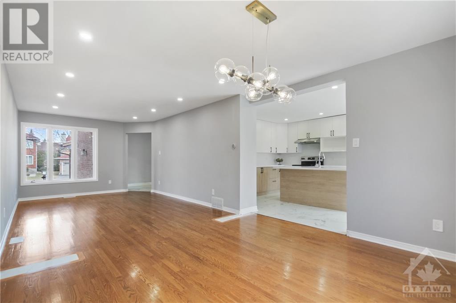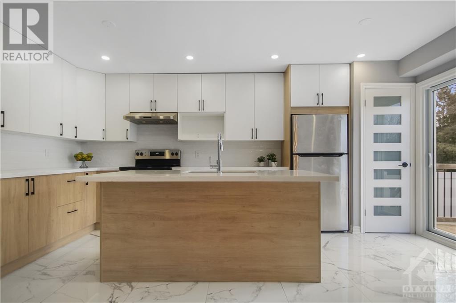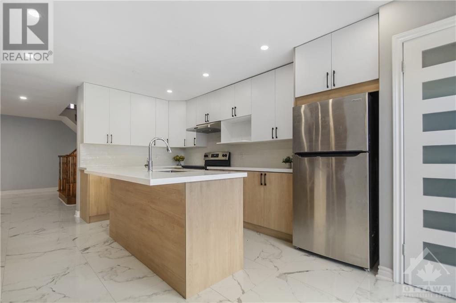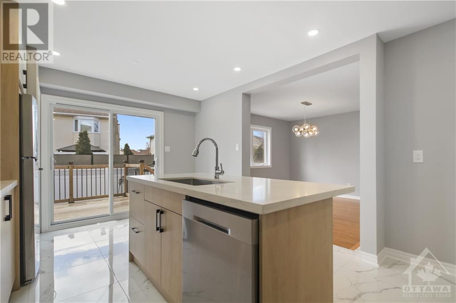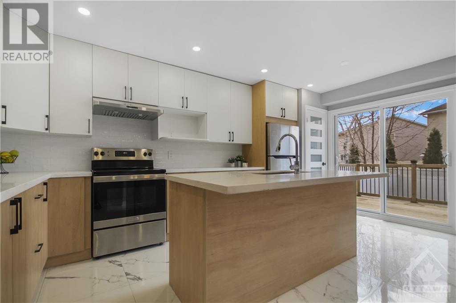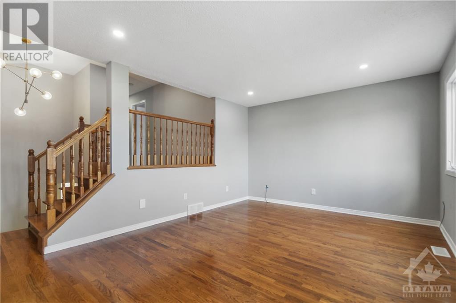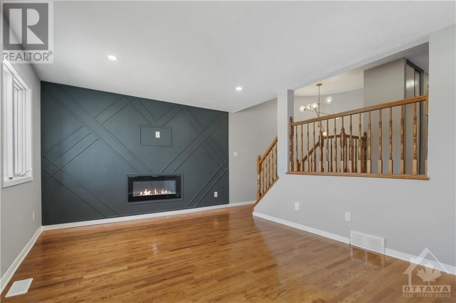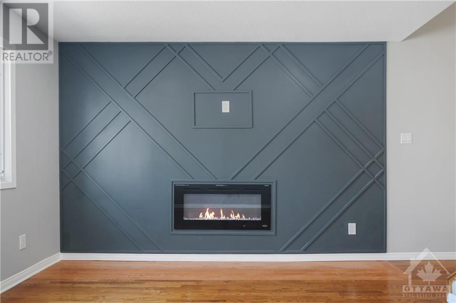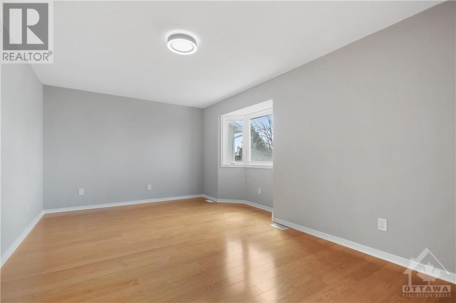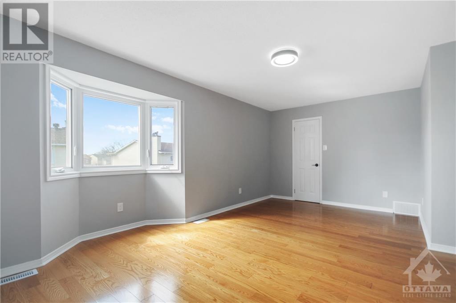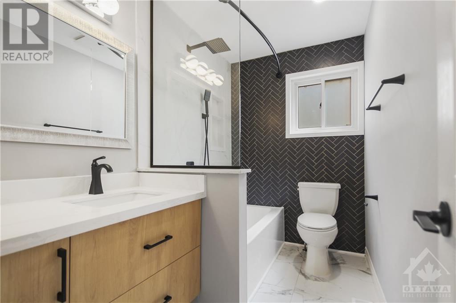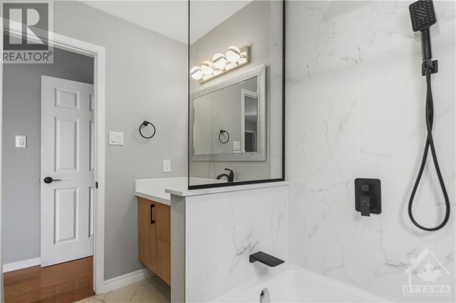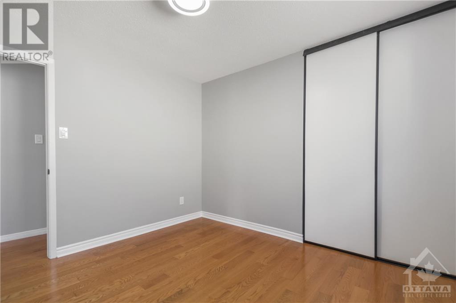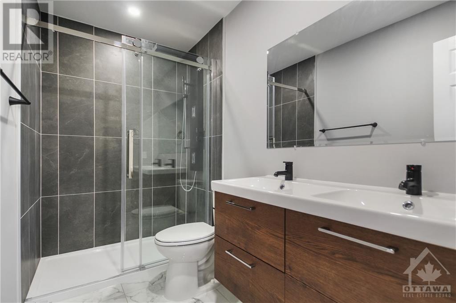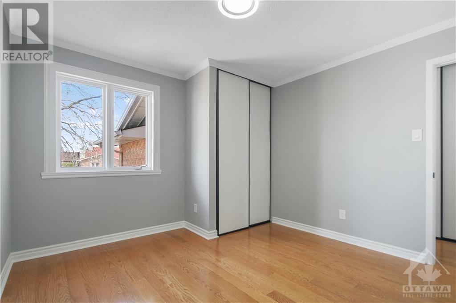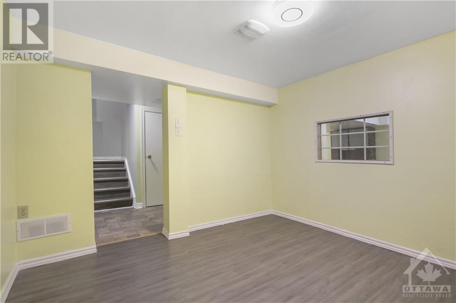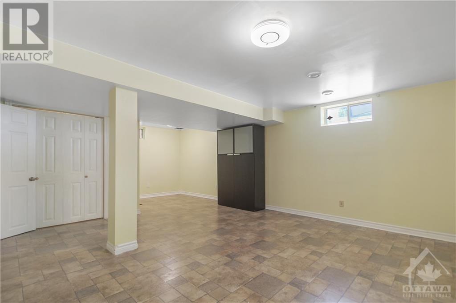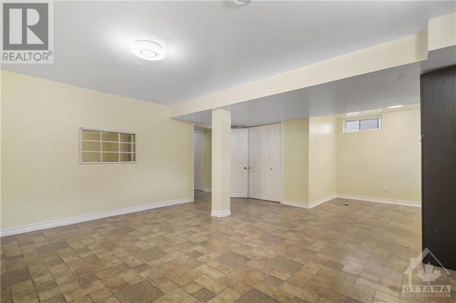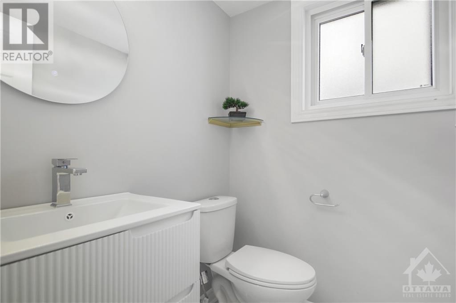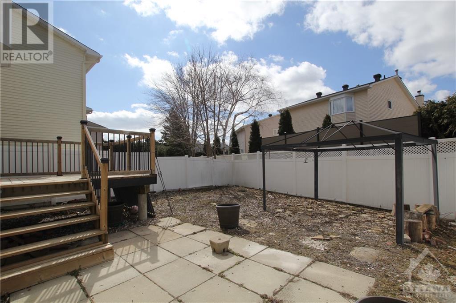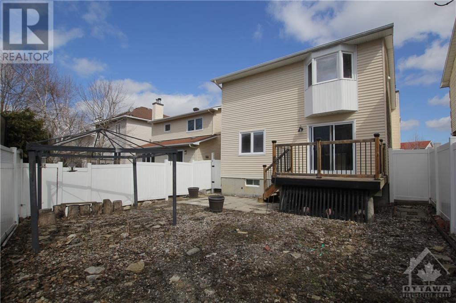20 Waterton Crescent Ottawa, Ontario K2M 1Y7
$3,000 Monthly
Step into this meticulously updated home. A grand foyer welcomes you, leading to an elegant oak hardwood curved staircase. It continues across new marble flooring to a brand-new chef’s kitchen adorned with a quartz countertop & a center island. The open floor plan seamlessly connects the LV-DN areas, creating a modern-style living space emphasized by new light fixtures. From the kitchen, step through the new double sliding patio door onto a large deck, overlooking your private fenced yard. Upstairs, a generous family room awaits, enhanced by a striking decorative wall featuring a sleek linear Elec-FP. 3 bdrms offer comfort and tranquility, while the 2½ renovated baths ensure convenience for your daily routines. The finished basement provides versatility—a multi-purpose room for entertainment, exercise, or hobbies - this space adapts to your needs. This home is carpet and pet-free, ensuring a fresh and allergen-free environment. Property is also for sale: MLS 1383174 (id:19720)
Property Details
| MLS® Number | 1383198 |
| Property Type | Single Family |
| Neigbourhood | Bridlewood |
| Parking Space Total | 6 |
| Structure | Deck |
Building
| Bathroom Total | 3 |
| Bedrooms Above Ground | 3 |
| Bedrooms Total | 3 |
| Amenities | Laundry - In Suite |
| Appliances | Refrigerator, Dishwasher, Dryer, Hood Fan, Stove, Washer |
| Basement Development | Finished |
| Basement Type | Full (finished) |
| Constructed Date | 1988 |
| Construction Style Attachment | Detached |
| Cooling Type | Central Air Conditioning |
| Exterior Finish | Brick, Siding |
| Fireplace Present | Yes |
| Fireplace Total | 1 |
| Flooring Type | Hardwood, Laminate, Tile |
| Half Bath Total | 1 |
| Heating Fuel | Natural Gas |
| Heating Type | Forced Air |
| Stories Total | 2 |
| Type | House |
| Utility Water | Municipal Water |
Parking
| Attached Garage |
Land
| Acreage | No |
| Fence Type | Fenced Yard |
| Sewer | Municipal Sewage System |
| Size Depth | 105 Ft |
| Size Frontage | 35 Ft ,6 In |
| Size Irregular | 35.53 Ft X 105 Ft |
| Size Total Text | 35.53 Ft X 105 Ft |
| Zoning Description | Residential |
Rooms
| Level | Type | Length | Width | Dimensions |
|---|---|---|---|---|
| Second Level | Family Room | 16'0" x 11'8" | ||
| Second Level | Primary Bedroom | 10'0" x 18'0" | ||
| Second Level | 3pc Ensuite Bath | 5'4" x 9'0" | ||
| Second Level | Other | 4'8" x 7'8" | ||
| Second Level | Bedroom | 10'8" x 11'8" | ||
| Second Level | Bedroom | 10'8" x 9'8" | ||
| Second Level | Full Bathroom | 5'0" x 9'0" | ||
| Lower Level | Recreation Room | 15'0" x 22'6" | ||
| Lower Level | Den | 10'4" x 10'10" | ||
| Lower Level | Laundry Room | Measurements not available | ||
| Lower Level | Utility Room | 7'0" x 16'0" | ||
| Main Level | Living Room | 10'10" x 18'0" | ||
| Main Level | Dining Room | 11'8" x 11'0" | ||
| Main Level | Kitchen | 12'1" x 9'0" | ||
| Main Level | Eating Area | 8'0" x 11'0" | ||
| Main Level | Partial Bathroom | 5'0" x 4'6" | ||
| Main Level | Foyer | 8'0" x 13'0" |
https://www.realtor.ca/real-estate/26682272/20-waterton-crescent-ottawa-bridlewood
Interested?
Contact us for more information

Rita Fung
Broker
www.twinwaterfallsteam.com/

2148 Carling Ave., Units 5 & 6
Ottawa, Ontario K2A 1H1
(613) 829-1818
www.kwintegrity.ca/
Tamara Villanyi Bokor
Salesperson
twinwaterfallsteam.com/

2148 Carling Ave., Units 5 & 6
Ottawa, Ontario K2A 1H1
(613) 829-1818
www.kwintegrity.ca/


