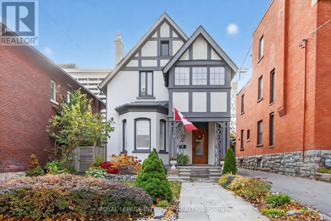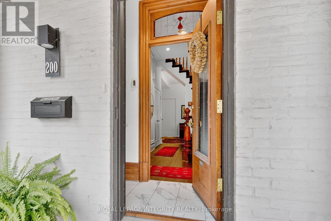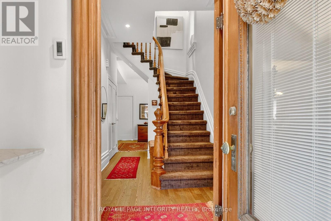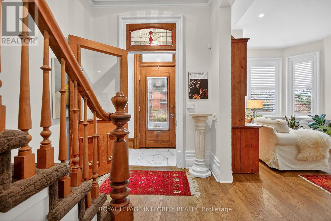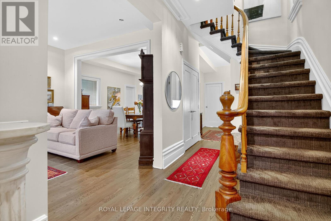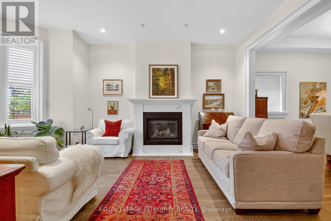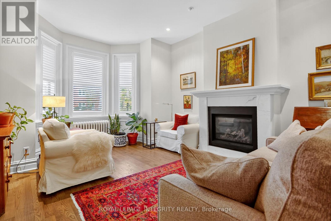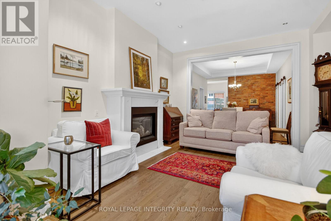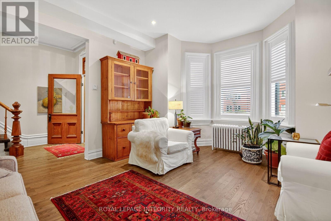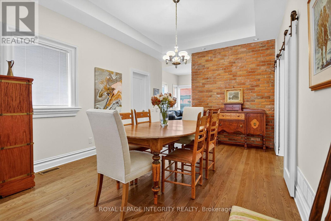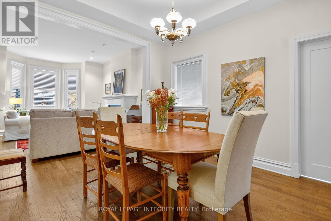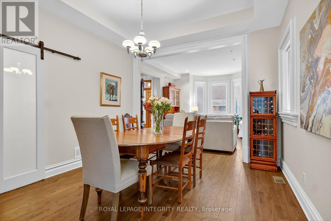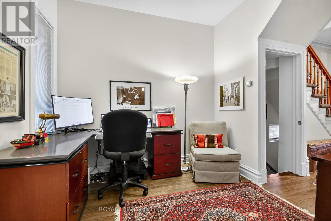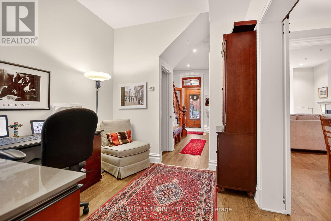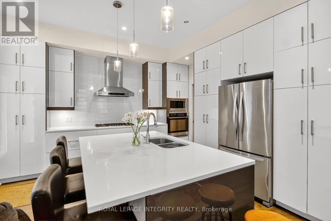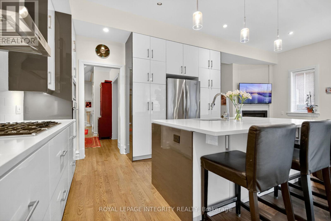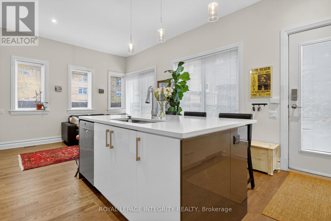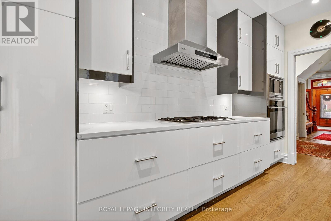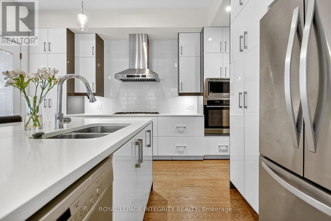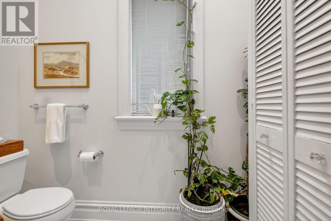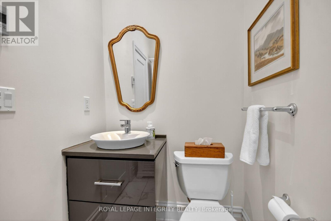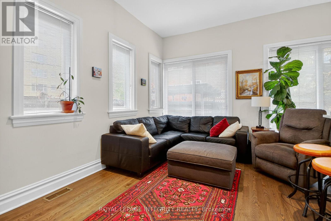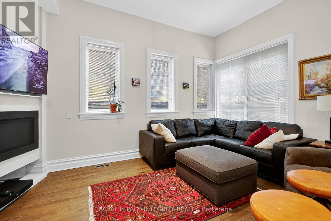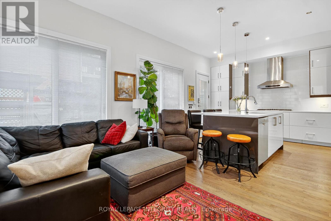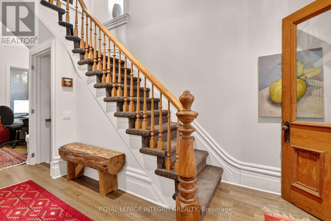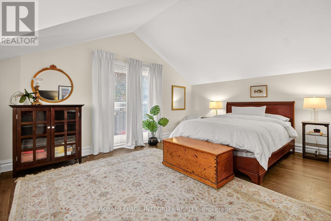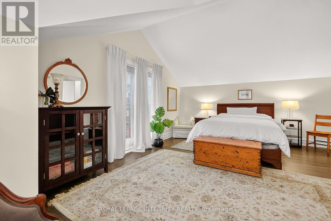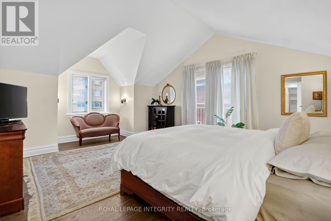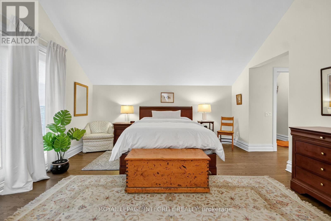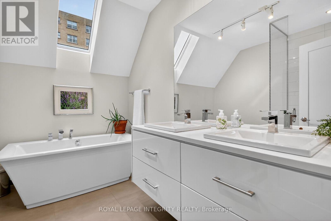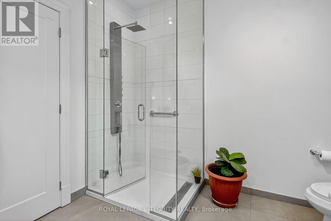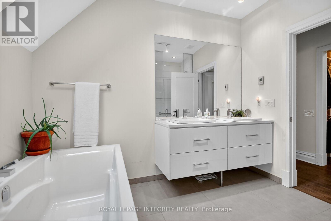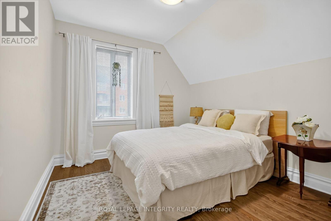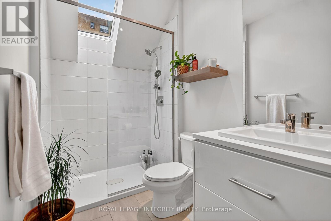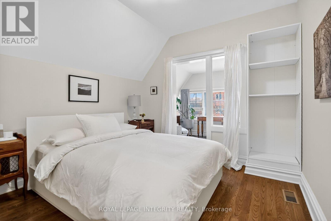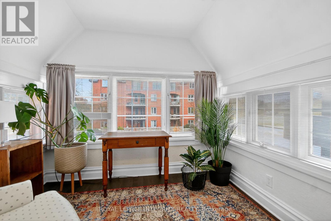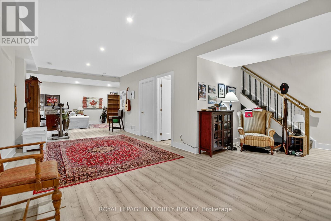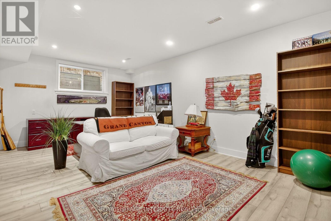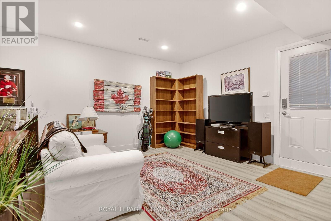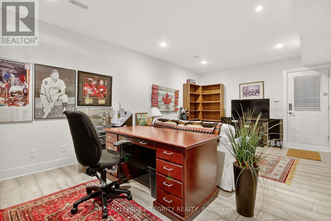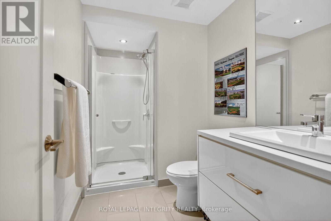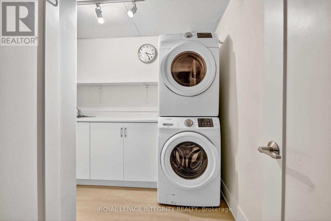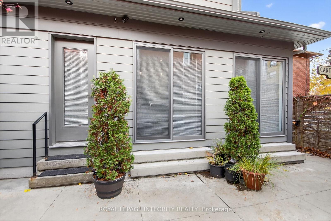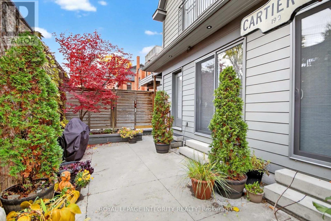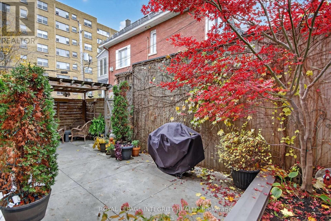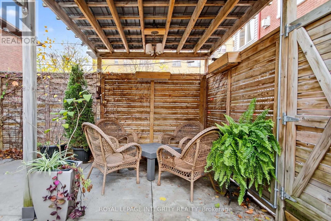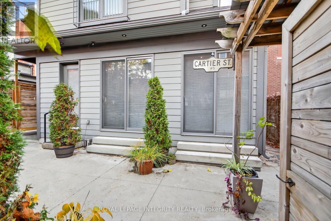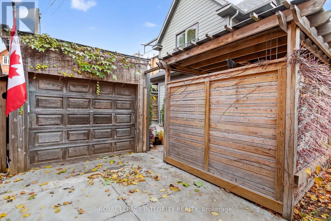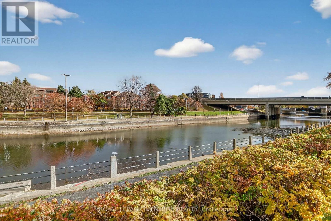200 Cartier Street Ottawa, Ontario K2P 1L2
$1,500,000
Step into history with this beautiful Tudor-style home built in 1872. Originally a farmhouse, it later became part of Ottawa's early city growth-serving as the Bank of Ottawa in 1908 and the Bank of Nova Scotia from 1919 to 1922. Fully gutted and rebuilt in 2016, including a new foundation, this property offers the perfect blend of historic charm and modern living. The main floor -showcasing impressive 10-ft ceilings- features a spacious living room with views of the Canal, a large dining area, a two-piece bath, a versatile den ideal for an office or reading nook, and a gourmet custom kitchen that opens to a cozy family room. A stunning curved staircase leads to the upper level, where you'll find two bedrooms and a luxurious four-piece bath, followed by the elegant primary suite complete with a Juliet balcony and a spa-inspired ensuite. The lower level is fully finished, offering nine-foot ceilings, ample storage with built-ins, a bathroom, laundry room, and a generous family room with direct access to the rear yard-perfect for a home-based business. With the 2016 transformation came new foundation, plumbing, electrical, heating, and more. Beautifully landscaped front yard, private back patio, and detached single-car garage complete this rare gem in the heart of Ottawa-where history meets modern lifestyle. (id:19720)
Property Details
| MLS® Number | X12539480 |
| Property Type | Single Family |
| Community Name | 4104 - Ottawa Centre/Golden Triangle |
| Equipment Type | Water Heater |
| Parking Space Total | 3 |
| Rental Equipment Type | Water Heater |
| Structure | Patio(s) |
Building
| Bathroom Total | 4 |
| Bedrooms Above Ground | 3 |
| Bedrooms Total | 3 |
| Amenities | Fireplace(s) |
| Appliances | Oven - Built-in, Central Vacuum |
| Basement Development | Finished |
| Basement Features | Walk Out |
| Basement Type | Full (finished) |
| Construction Style Attachment | Detached |
| Cooling Type | Central Air Conditioning |
| Exterior Finish | Brick |
| Fireplace Present | Yes |
| Fireplace Total | 2 |
| Foundation Type | Poured Concrete |
| Half Bath Total | 1 |
| Heating Fuel | Natural Gas |
| Heating Type | Forced Air |
| Stories Total | 2 |
| Size Interior | 1,500 - 2,000 Ft2 |
| Type | House |
| Utility Water | Municipal Water |
Parking
| Detached Garage | |
| Garage |
Land
| Acreage | No |
| Landscape Features | Landscaped |
| Sewer | Sanitary Sewer |
| Size Depth | 99 Ft ,1 In |
| Size Frontage | 33 Ft |
| Size Irregular | 33 X 99.1 Ft |
| Size Total Text | 33 X 99.1 Ft |
| Zoning Description | R4ud[478] |
Rooms
| Level | Type | Length | Width | Dimensions |
|---|---|---|---|---|
| Second Level | Bedroom | 2.87 m | 3 m | 2.87 m x 3 m |
| Second Level | Den | 2.19 m | 3.32 m | 2.19 m x 3.32 m |
| Second Level | Bathroom | 3.23 m | 1.63 m | 3.23 m x 1.63 m |
| Second Level | Primary Bedroom | 4.36 m | 4.88 m | 4.36 m x 4.88 m |
| Second Level | Bathroom | 3.12 m | 2.83 m | 3.12 m x 2.83 m |
| Second Level | Bedroom | 3.08 m | 3.31 m | 3.08 m x 3.31 m |
| Basement | Laundry Room | 2.71 m | 2.79 m | 2.71 m x 2.79 m |
| Basement | Bathroom | 1.87 m | 1.64 m | 1.87 m x 1.64 m |
| Basement | Living Room | 6.43 m | 3.97 m | 6.43 m x 3.97 m |
| Main Level | Foyer | 2.14 m | 1.09 m | 2.14 m x 1.09 m |
| Main Level | Living Room | 4.15 m | 4.12 m | 4.15 m x 4.12 m |
| Main Level | Dining Room | 3.52 m | 4.26 m | 3.52 m x 4.26 m |
| Main Level | Den | 2.74 m | 3.03 m | 2.74 m x 3.03 m |
| Main Level | Family Room | 4.38 m | 2.68 m | 4.38 m x 2.68 m |
| Main Level | Kitchen | 4.13 m | 3.62 m | 4.13 m x 3.62 m |
Contact Us
Contact us for more information
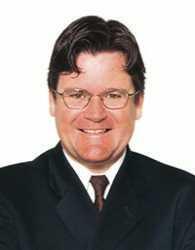
Paul J. Bourque
Broker
www.teambourque.com/
twitter.com/pjbourque
2148 Carling Ave., Unit 6
Ottawa, Ontario K2A 1H1
(613) 829-1818
royallepageintegrity.ca/


