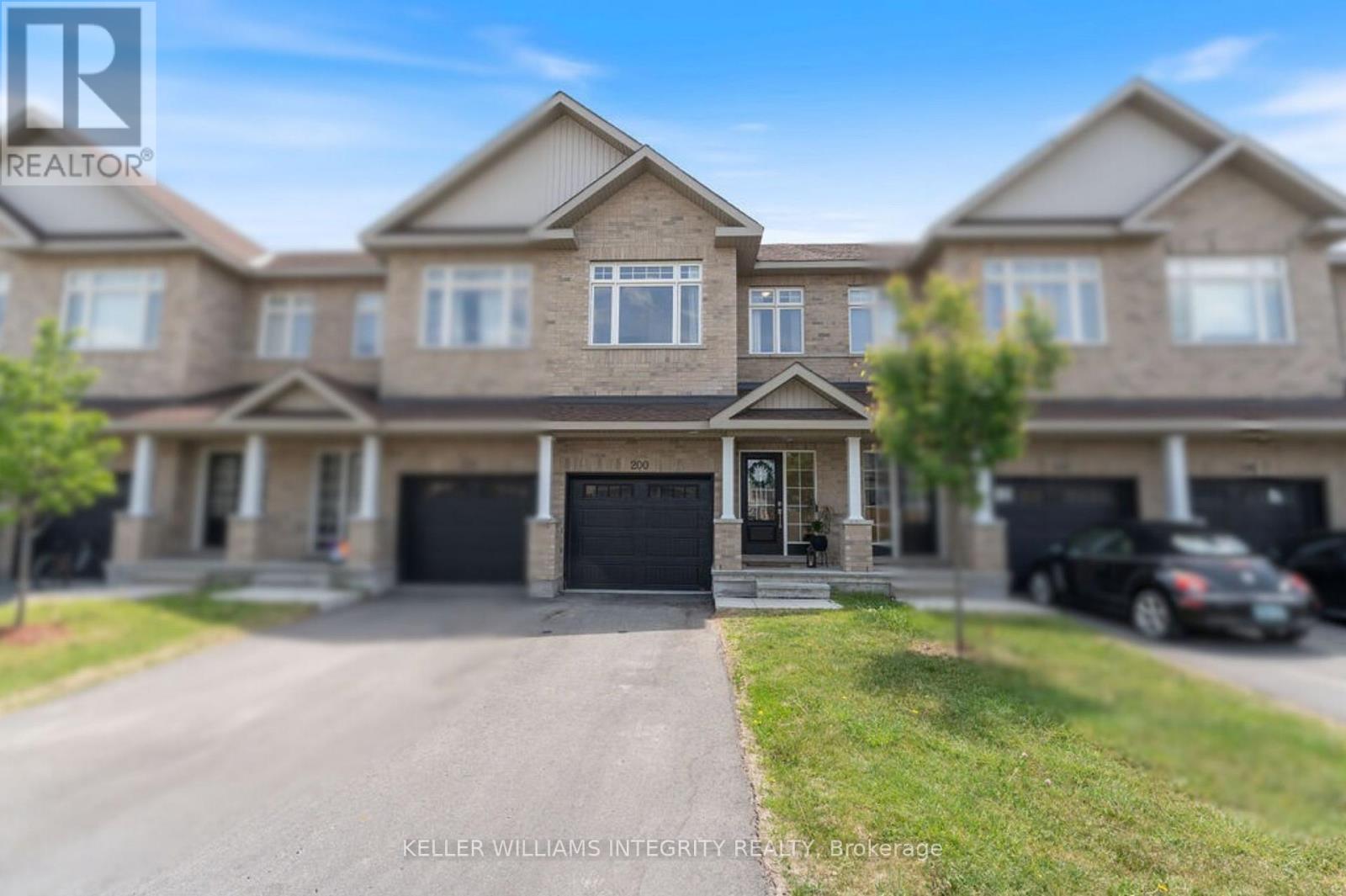200 Hooper Street Carleton Place, Ontario K7C 0C4
$569,000
Welcome to Carleton Landing, an exciting new community of thoughtfully designed homes just 17 minutes from Kanata! This brand-new 4 bed 3 bath, upgraded home offers modern style, high-end finishes, and exceptional space in a rapidly growing neighbourhood. Step inside to an impressive open-concept main floor featuring a massive Great Room flooded with natural light, and a stunning kitchen complete with granite countertops throughout, 41" upper cabinets, sleek porcelain tile, and stylish laminate flooring. The kitchen also includes rough-ins for natural gas, waterline, and a chimney fan, offering both beauty and functionality for everyday living. Upstairs, you'll find four generously sized bedrooms, including a spacious primary suite with a walk-in closet and a private ensuite. Enjoy the convenience of second-floor laundry, ideal for todays busy families. The unfinished basement offers excellent potential for future living space or customization to suit your needs. Outside, enjoy an extensive backyard, perfect for entertaining, gardening, or relaxing in your own private outdoor space. With tons of upgrades and premium finishes throughout, this move-in ready home is ideal for families, professionals, or investors seeking value, comfort, and location in one of Carleton Places most desirable new developments. Don't miss your chance to make this beautiful home yours! 24-hour irrevocable on all offers. (id:19720)
Property Details
| MLS® Number | X12230335 |
| Property Type | Single Family |
| Community Name | 909 - Carleton Place |
| Parking Space Total | 2 |
Building
| Bathroom Total | 3 |
| Bedrooms Above Ground | 4 |
| Bedrooms Total | 4 |
| Appliances | Cooktop, Dishwasher, Dryer, Oven, Washer, Refrigerator |
| Basement Development | Unfinished |
| Basement Type | Full (unfinished) |
| Construction Style Attachment | Attached |
| Cooling Type | Central Air Conditioning |
| Exterior Finish | Concrete, Brick |
| Foundation Type | Concrete |
| Half Bath Total | 1 |
| Heating Fuel | Natural Gas |
| Heating Type | Forced Air |
| Stories Total | 2 |
| Size Interior | 1,500 - 2,000 Ft2 |
| Type | Row / Townhouse |
| Utility Water | Municipal Water |
Parking
| Attached Garage | |
| Garage | |
| Inside Entry |
Land
| Acreage | No |
| Sewer | Sanitary Sewer |
| Size Depth | 127 Ft |
| Size Frontage | 18 Ft ,1 In |
| Size Irregular | 18.1 X 127 Ft ; 0 |
| Size Total Text | 18.1 X 127 Ft ; 0 |
| Zoning Description | Residential |
Rooms
| Level | Type | Length | Width | Dimensions |
|---|---|---|---|---|
| Second Level | Primary Bedroom | 4.82 m | 2.53 m | 4.82 m x 2.53 m |
| Second Level | Bedroom | 3.25 m | 2.56 m | 3.25 m x 2.56 m |
| Second Level | Bedroom | 4.31 m | 2.6 m | 4.31 m x 2.6 m |
| Second Level | Bathroom | 2.3 m | 1.5 m | 2.3 m x 1.5 m |
| Main Level | Kitchen | 2.26 m | 3.96 m | 2.26 m x 3.96 m |
| Main Level | Great Room | 9.83 m | 5.28 m | 9.83 m x 5.28 m |
Utilities
| Natural Gas Available | Available |
https://www.realtor.ca/real-estate/28488620/200-hooper-street-carleton-place-909-carleton-place
Contact Us
Contact us for more information

Roseli Quarti
Salesperson
2148 Carling Ave., Units 5 & 6
Ottawa, Ontario K2A 1H1
(613) 829-1818









































