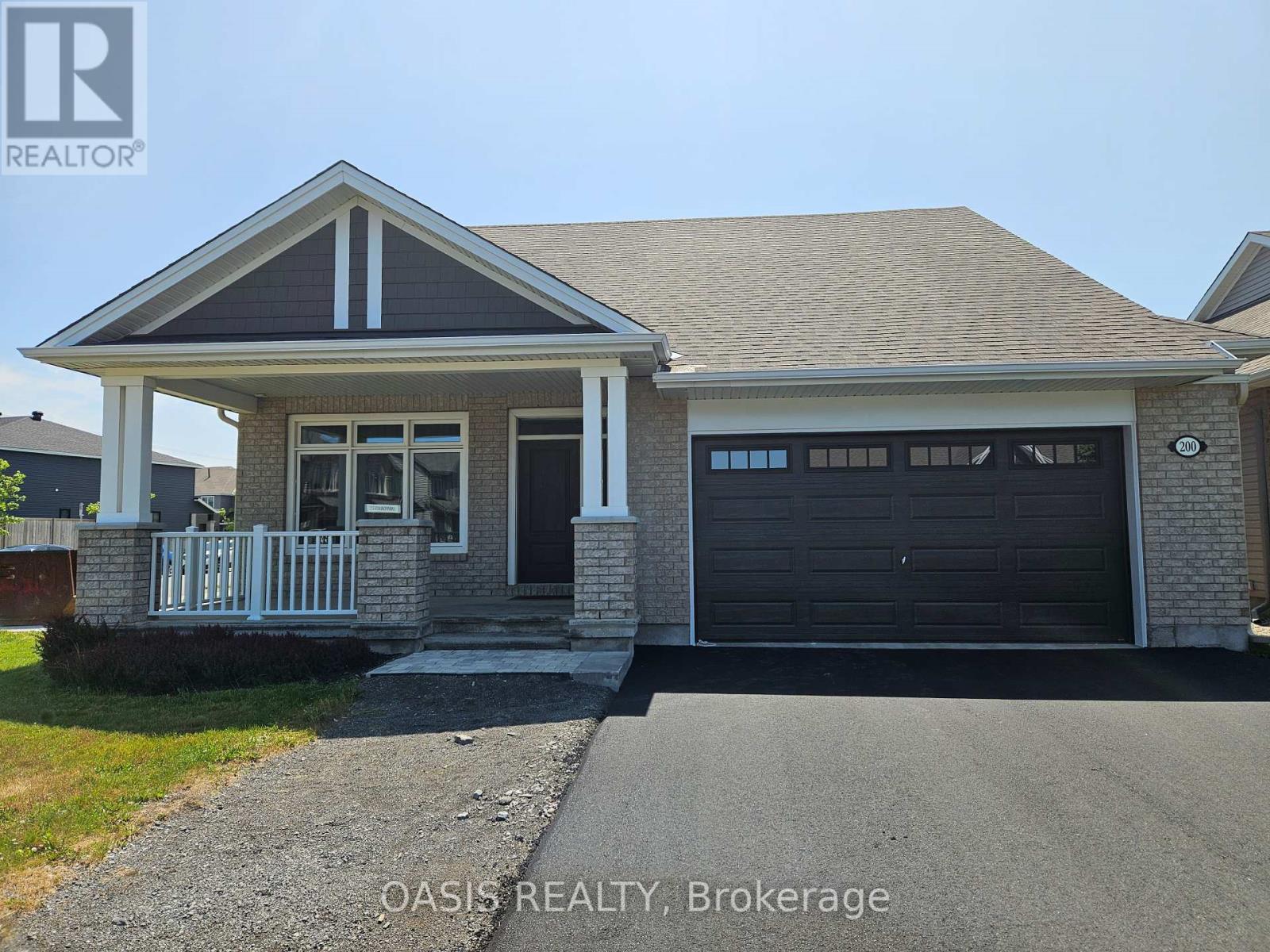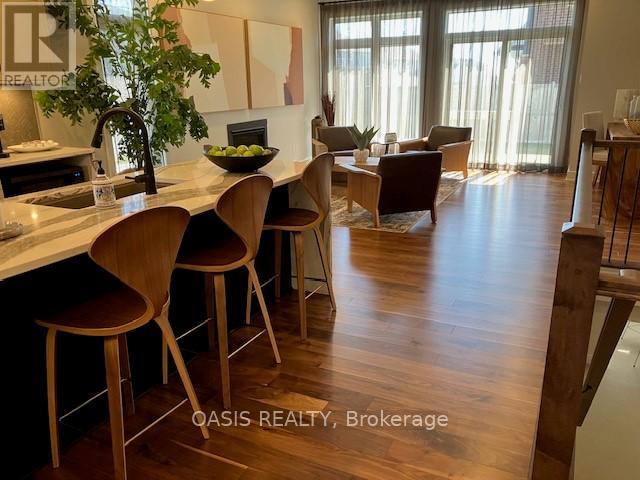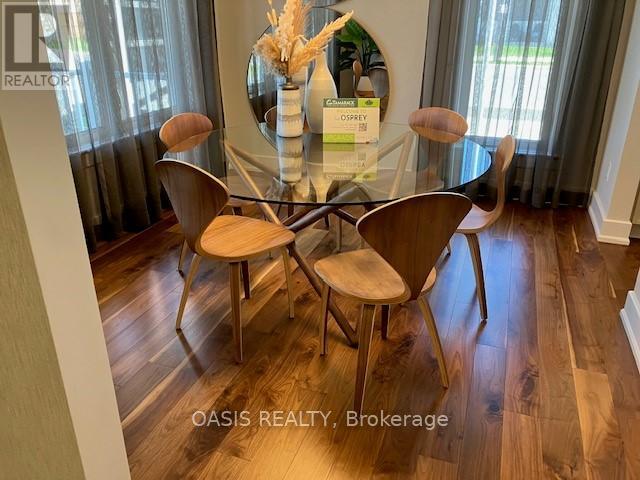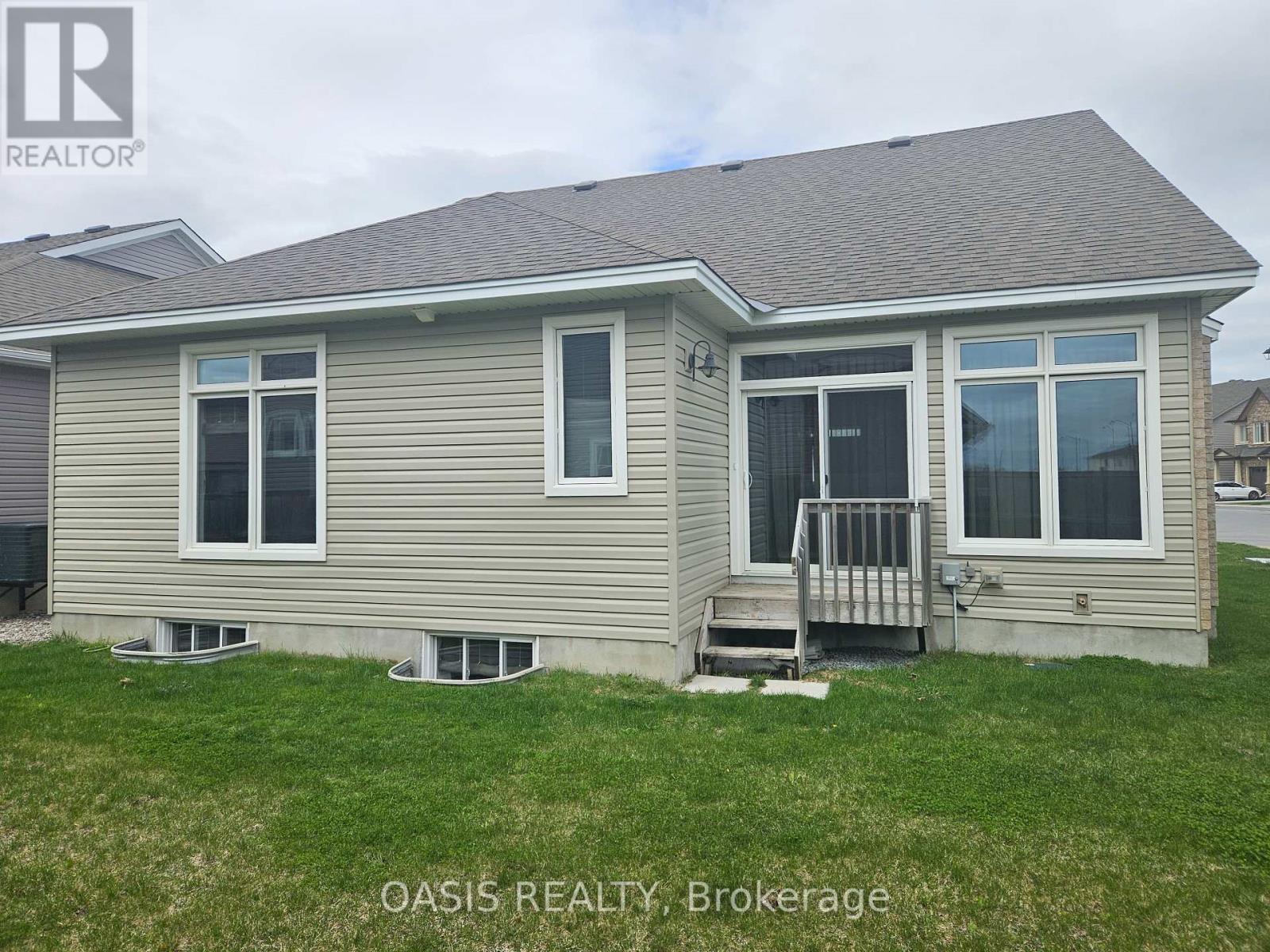200 Maygrass Way Ottawa, Ontario K2S 2K8
$1,140,000Maintenance, Parcel of Tied Land
$33.33 Monthly
Maintenance, Parcel of Tied Land
$33.33 MonthlyMODEL HOME SELLOFF! Rare opportunity to own a model home in Stittsville's Edenwylde adult bungalow section. "Osprey" model with finished basement offers approx 2,270 sq ft of finished living space plus storage/utility. (includes 822 finished sq ft in lower level) 2+1 bedrooms, 2+1 baths. Beautiful finishes and loads of upgrades. Super location on oversized corner lot, includes appliances and AC, sprinkler and alarm systems, as well. Annual community association fee approx $400 for maintenance of Community Centre. 60 day possession. New construction taxes not yet assessed. Driveway will be paved and garage door installed prior to closing. More photos to follow! (id:19720)
Property Details
| MLS® Number | X12134339 |
| Property Type | Single Family |
| Community Name | 8207 - Remainder of Stittsville & Area |
| Community Features | Community Centre |
| Equipment Type | Water Heater |
| Features | Irregular Lot Size |
| Parking Space Total | 4 |
| Rental Equipment Type | Water Heater |
Building
| Bathroom Total | 3 |
| Bedrooms Above Ground | 2 |
| Bedrooms Below Ground | 1 |
| Bedrooms Total | 3 |
| Age | 0 To 5 Years |
| Amenities | Fireplace(s) |
| Appliances | Water Meter, Alarm System |
| Architectural Style | Bungalow |
| Basement Development | Finished |
| Basement Type | Full (finished) |
| Construction Style Attachment | Detached |
| Cooling Type | Central Air Conditioning, Air Exchanger |
| Exterior Finish | Brick |
| Fire Protection | Alarm System |
| Fireplace Present | Yes |
| Fireplace Total | 2 |
| Foundation Type | Concrete, Poured Concrete |
| Half Bath Total | 1 |
| Heating Fuel | Natural Gas |
| Heating Type | Forced Air |
| Stories Total | 1 |
| Size Interior | 1,100 - 1,500 Ft2 |
| Type | House |
| Utility Water | Municipal Water |
Parking
| Attached Garage | |
| Garage |
Land
| Acreage | No |
| Sewer | Sanitary Sewer |
| Size Depth | 98 Ft ,3 In |
| Size Frontage | 54 Ft ,8 In |
| Size Irregular | 54.7 X 98.3 Ft ; 0 |
| Size Total Text | 54.7 X 98.3 Ft ; 0 |
| Zoning Description | Residential |
Utilities
| Natural Gas Available | Available |
Contact Us
Contact us for more information
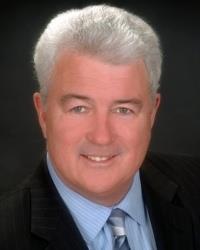
Gord Mccormick
Broker of Record
www.oasisrealtyottawa.com/
www.facebook.com/oasisrealtyottawa/
twitter.com/OasisrealtyOTT
www.linkedin.com/profile/view?id=5069603&trk=tab_pro
25 Bunting Lane
Ottawa, Ontario K2M 2P7
(613) 435-4692
www.oasisrealtyottawa.com/
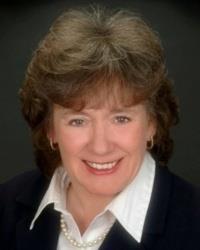
Dawn Davey
Broker
www.oasisrealtyottawa.com/
25 Bunting Lane
Ottawa, Ontario K2M 2P7
(613) 435-4692
www.oasisrealtyottawa.com/


