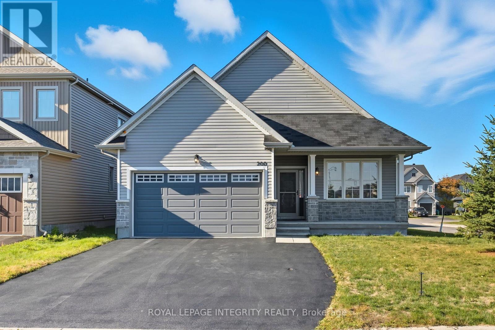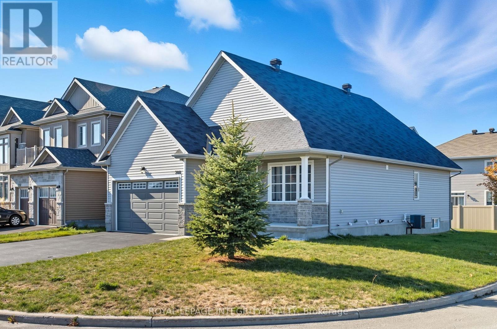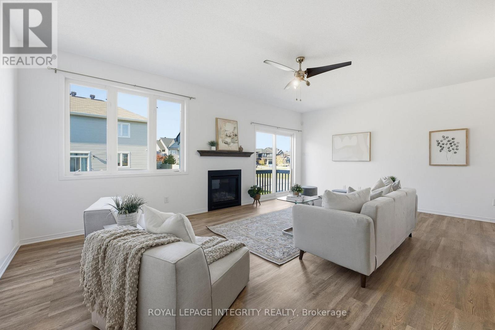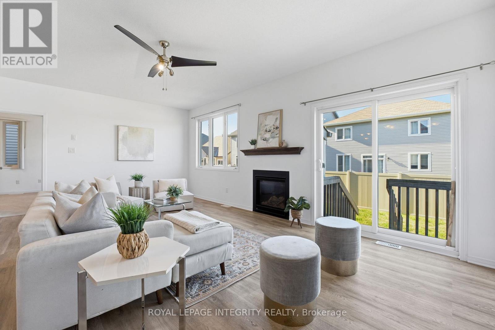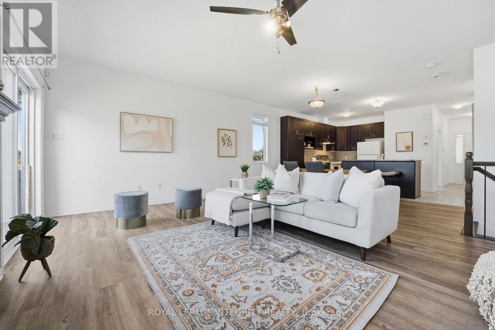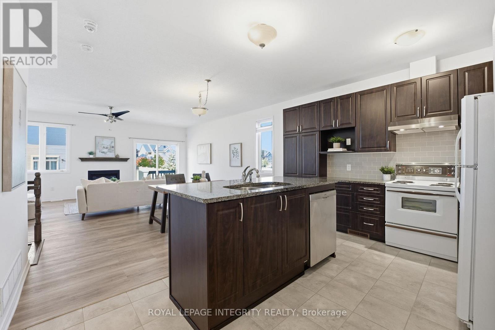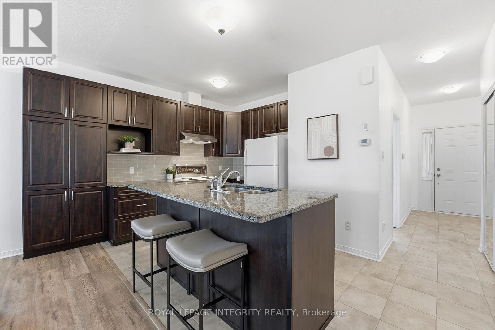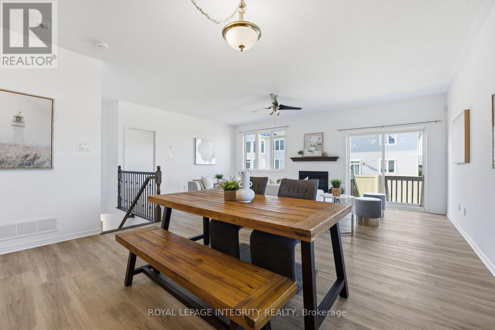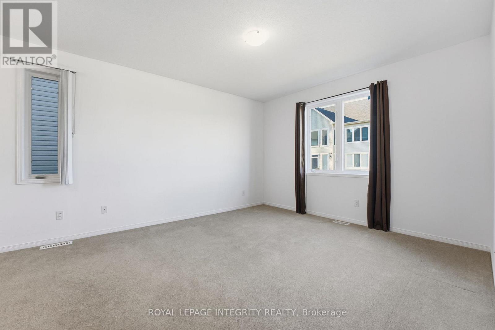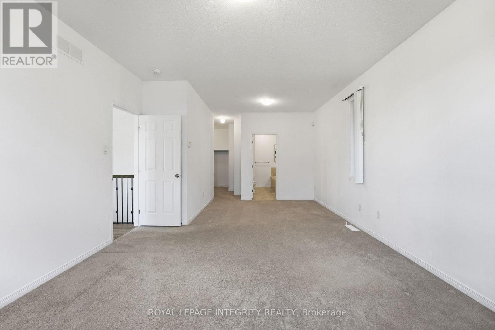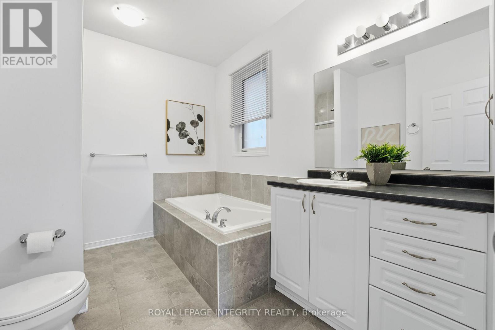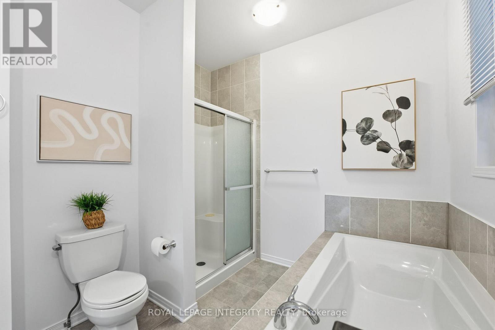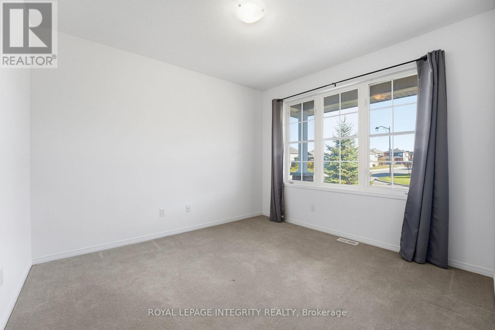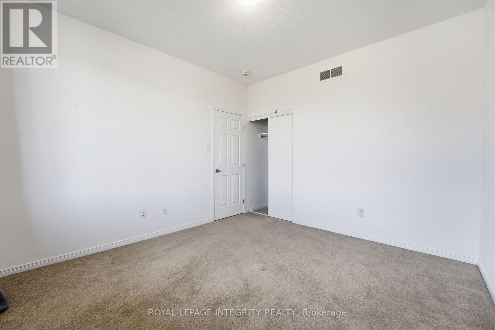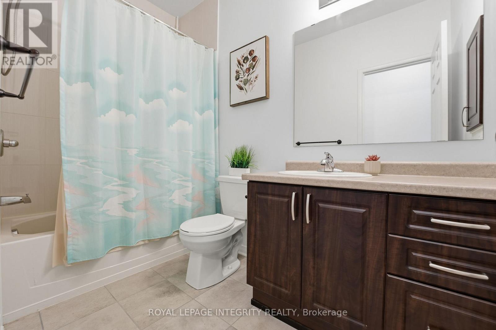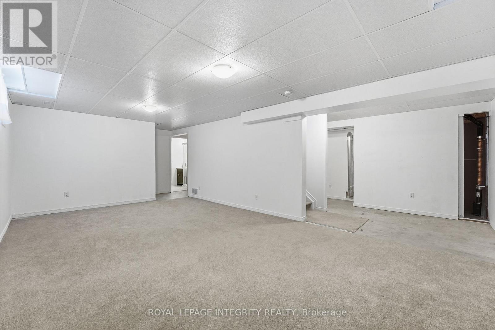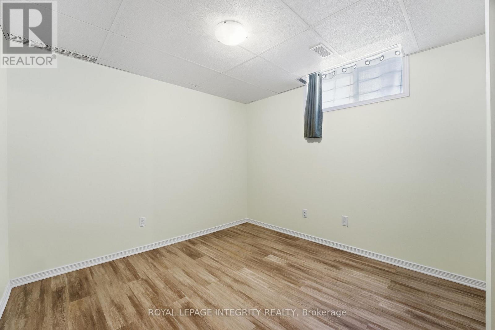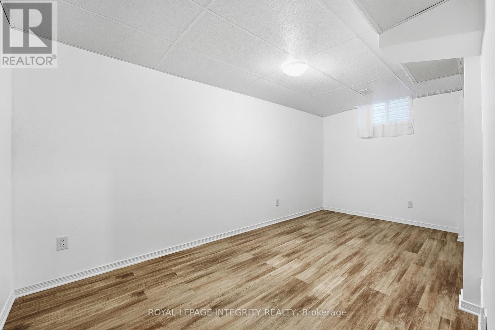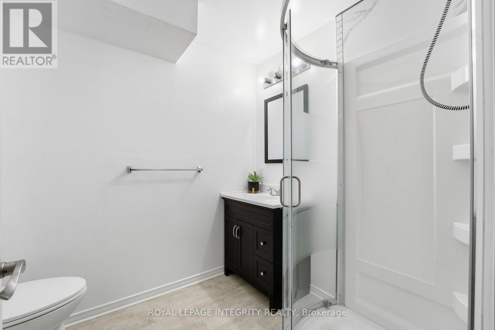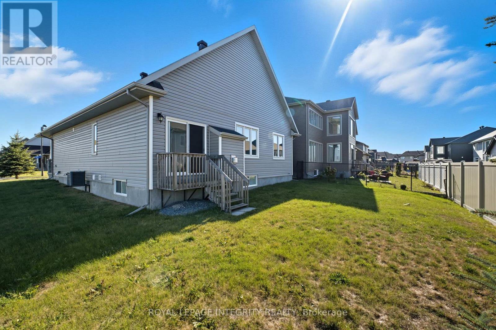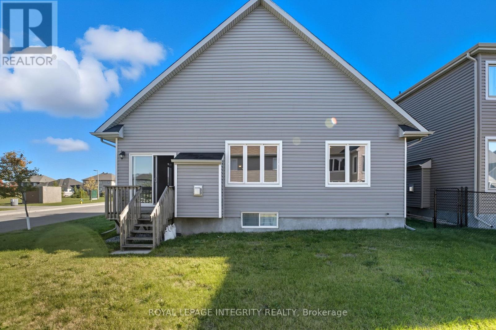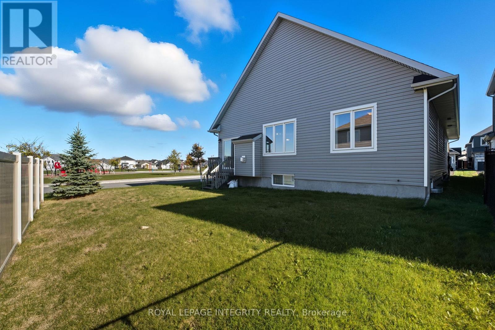200 Rover Street Ottawa, Ontario K2V 0G2
$789,000
Stop scrolling - this beautifully laid-out detached bungalow is the one you've been looking for! Step into easy living with a bright, open-concept kitchen and living space, where sunlight pours in and a cozy gas fireplace sets the perfect mood for relaxing or entertaining. The main floor offers two bedrooms, including a spacious primary with a deep walk-in closet and ensuite, plus an additional full bathroom. Downstairs, you'll find two more generous bedrooms, another full bathroom, a rec room, laundry, and plenty of storage space. Perfectly positioned on a corner lot next to a park, this home features a double car garage and all the must-haves for life in a family-friendly neighbourhood. A custom, owner-installed alarm system is in place and operational, though not monitored. Approx bills: Heating -$95/mo, Hydro -$70/mo, Water -$100/every 2 mos (id:19720)
Property Details
| MLS® Number | X12466963 |
| Property Type | Single Family |
| Community Name | 9010 - Kanata - Emerald Meadows/Trailwest |
| Amenities Near By | Park, Schools, Public Transit |
| Community Features | School Bus, Community Centre |
| Equipment Type | None |
| Features | Irregular Lot Size |
| Parking Space Total | 6 |
| Rental Equipment Type | None |
| Structure | Porch |
Building
| Bathroom Total | 3 |
| Bedrooms Above Ground | 2 |
| Bedrooms Below Ground | 2 |
| Bedrooms Total | 4 |
| Amenities | Fireplace(s) |
| Appliances | Garage Door Opener Remote(s), Water Heater - Tankless, Water Heater, Alarm System, Dishwasher, Dryer, Stove, Washer, Refrigerator |
| Architectural Style | Bungalow |
| Basement Development | Partially Finished |
| Basement Type | Full (partially Finished) |
| Ceiling Type | Suspended Ceiling |
| Construction Style Attachment | Detached |
| Cooling Type | Central Air Conditioning |
| Exterior Finish | Vinyl Siding, Stone |
| Fire Protection | Alarm System |
| Fireplace Present | Yes |
| Fireplace Total | 1 |
| Foundation Type | Poured Concrete |
| Heating Fuel | Natural Gas |
| Heating Type | Forced Air |
| Stories Total | 1 |
| Size Interior | 1,100 - 1,500 Ft2 |
| Type | House |
| Utility Water | Municipal Water |
Parking
| Attached Garage | |
| Garage | |
| Inside Entry |
Land
| Acreage | No |
| Land Amenities | Park, Schools, Public Transit |
| Sewer | Sanitary Sewer |
| Size Depth | 103 Ft ,7 In |
| Size Frontage | 54 Ft ,9 In |
| Size Irregular | 54.8 X 103.6 Ft |
| Size Total Text | 54.8 X 103.6 Ft |
Rooms
| Level | Type | Length | Width | Dimensions |
|---|---|---|---|---|
| Basement | Bedroom | 5 m | 2.6 m | 5 m x 2.6 m |
| Basement | Laundry Room | Measurements not available | ||
| Basement | Recreational, Games Room | 6.9 m | 6.1 m | 6.9 m x 6.1 m |
| Basement | Bedroom | 3.1 m | 3 m | 3.1 m x 3 m |
| Basement | Bathroom | 2.3 m | 1.9 m | 2.3 m x 1.9 m |
| Main Level | Foyer | 2.5 m | 1.4 m | 2.5 m x 1.4 m |
| Main Level | Bedroom | 3.6 m | 3.3 m | 3.6 m x 3.3 m |
| Main Level | Kitchen | 4.4 m | 3.6 m | 4.4 m x 3.6 m |
| Main Level | Living Room | 6.4 m | 4.3 m | 6.4 m x 4.3 m |
| Main Level | Primary Bedroom | 6.8 m | 4 m | 6.8 m x 4 m |
| Main Level | Bathroom | 3.1 m | 2.4 m | 3.1 m x 2.4 m |
| Main Level | Bathroom | 2.7 m | 1.5 m | 2.7 m x 1.5 m |
Utilities
| Cable | Available |
| Electricity | Installed |
| Sewer | Installed |
Contact Us
Contact us for more information

Josh West
Broker
www.youtube.com/embed/jLvK66thsRo
www.youtube.com/embed/nkbQBV4lDE8
www.thewestteam.ca/
www.facebook.com/TheWestTeamRealty/
twitter.com/thewestteam?lang=en
www.linkedin.com/in/joshwest78/
2148 Carling Ave Unit 5
Ottawa, Ontario K2A 1H1
(613) 721-7427
(613) 829-3223
royallepageintegrity.ca/
Sarah Kazak
Salesperson
2148 Carling Ave Unit 5
Ottawa, Ontario K2A 1H1
(613) 721-7427
(613) 829-3223
royallepageintegrity.ca/


