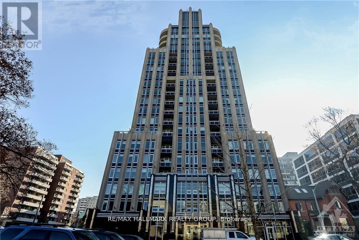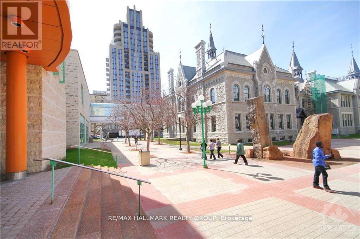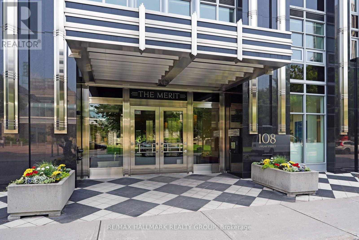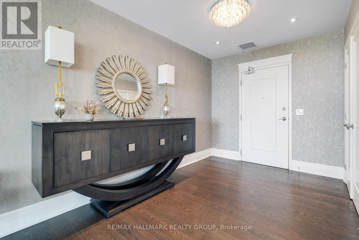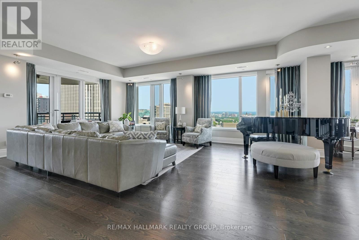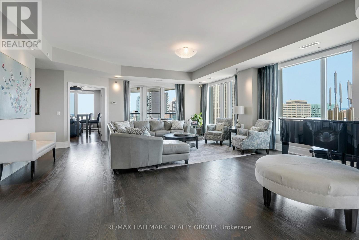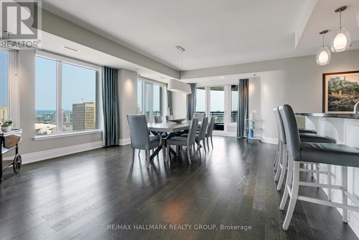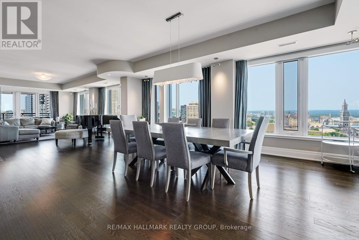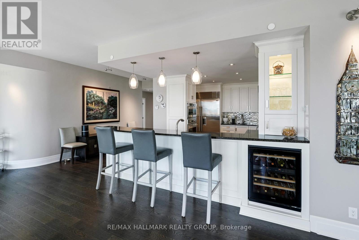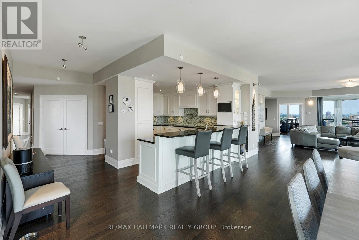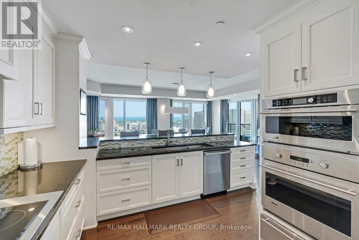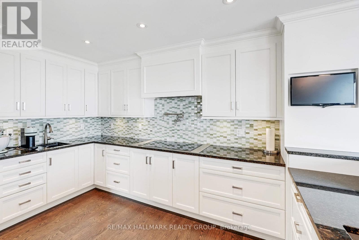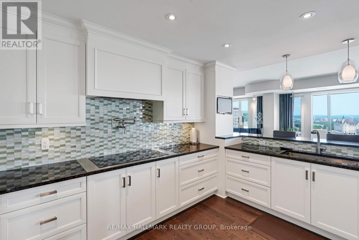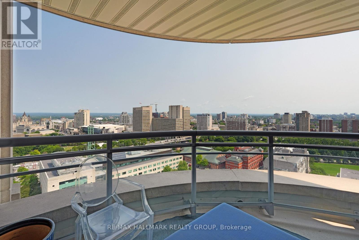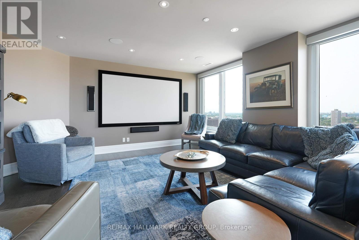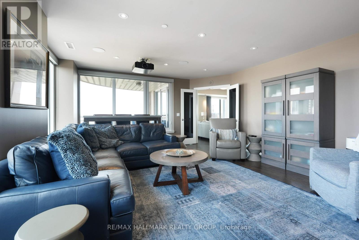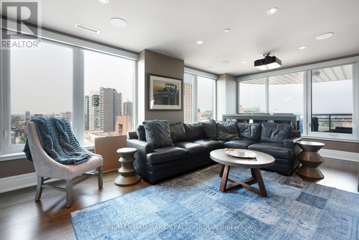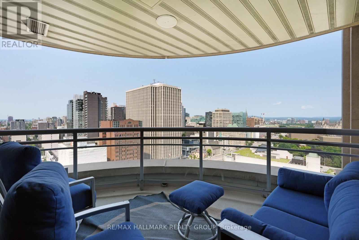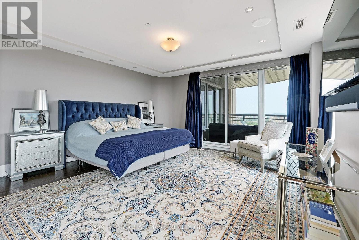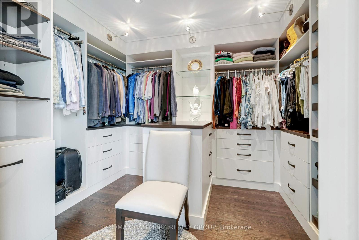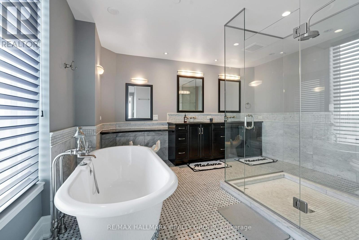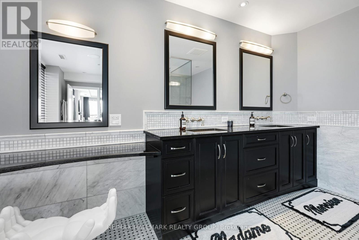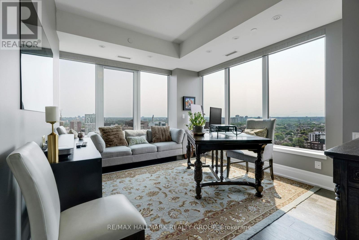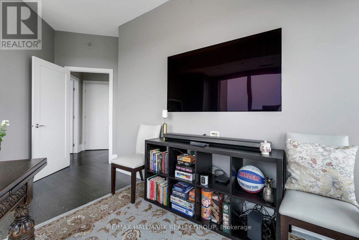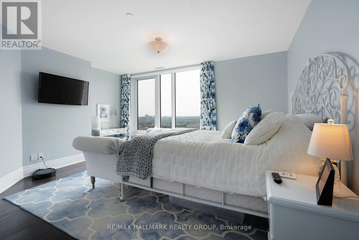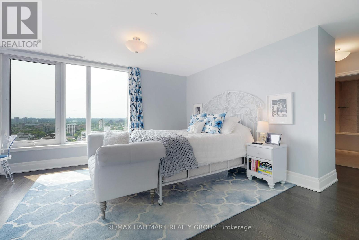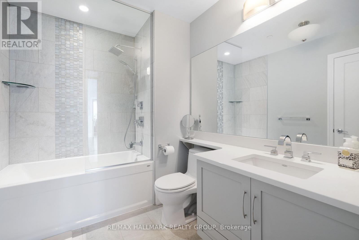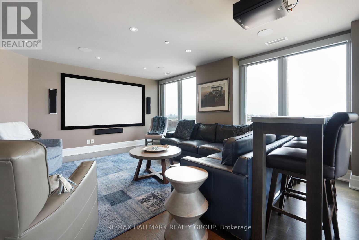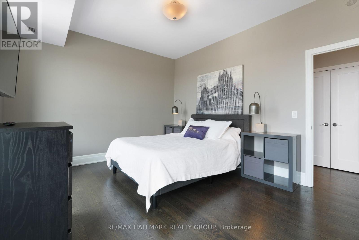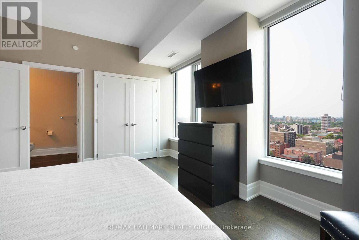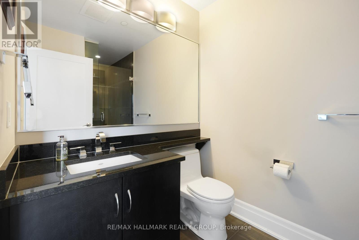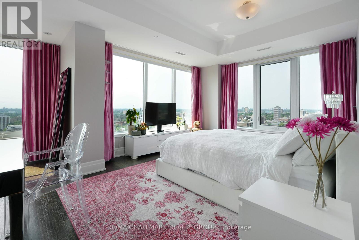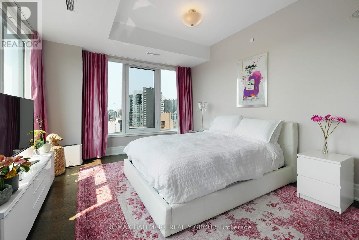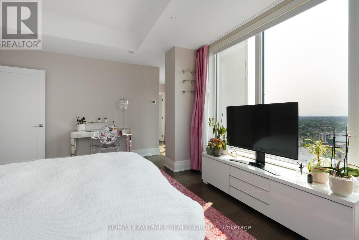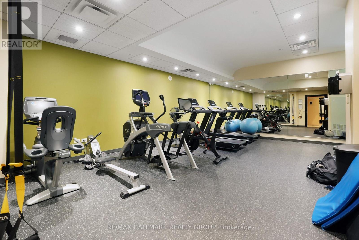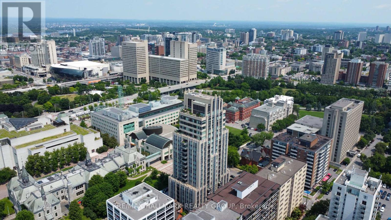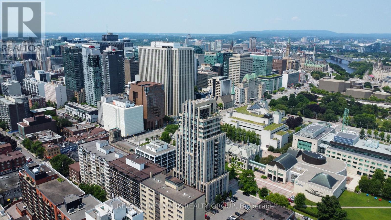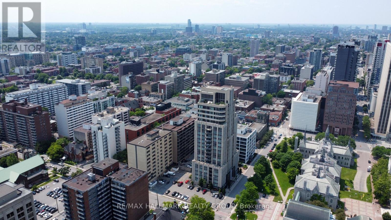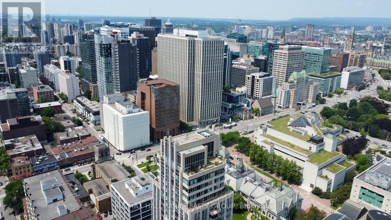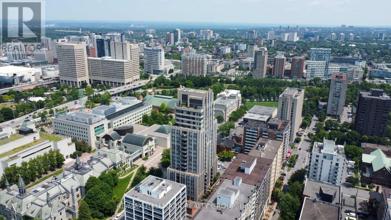2001 - 108 Lisgar Street Ottawa, Ontario K2P 1E1
$4,450,000Maintenance, Insurance
$3,082 Monthly
Maintenance, Insurance
$3,082 MonthlyWelcome to Ottawa's finest condominium address. This magnificent, almost 4300 sqft suite occupies the entire 20th floor, featuring 2 spacious private outdoor balconies, 3 parking (equipped with EV chargers), 4 bedrooms - each with a private ensuite - a theatre room and office. Take in some of the most impressive views of the city while enjoying the highest quality finishings in your luxurious apartment. The Merit blends modern living with the sophistication of the Golden Age. Enjoy Panoramic views of the city in 360 degrees from the top of Ottawa's most sought after building. This very well could be the nicest condo unit in the city! (id:19720)
Property Details
| MLS® Number | X12271228 |
| Property Type | Single Family |
| Community Name | 4104 - Ottawa Centre/Golden Triangle |
| Community Features | Pet Restrictions |
| Features | Balcony |
| Parking Space Total | 3 |
Building
| Bathroom Total | 5 |
| Bedrooms Above Ground | 4 |
| Bedrooms Total | 4 |
| Age | 11 To 15 Years |
| Amenities | Storage - Locker |
| Appliances | Dryer, Hood Fan, Water Heater, Microwave, Stove, Washer, Refrigerator |
| Cooling Type | Central Air Conditioning |
| Exterior Finish | Brick, Stone |
| Foundation Type | Concrete |
| Half Bath Total | 1 |
| Heating Fuel | Natural Gas |
| Heating Type | Heat Pump |
| Size Interior | 4,250 - 4,499 Ft2 |
| Type | Apartment |
Parking
| Underground | |
| Garage |
Land
| Acreage | No |
| Zoning Description | Residential Condo |
Rooms
| Level | Type | Length | Width | Dimensions |
|---|---|---|---|---|
| Main Level | Bathroom | 3.41 m | 2.29 m | 3.41 m x 2.29 m |
| Main Level | Bedroom | 3.65 m | 3.35 m | 3.65 m x 3.35 m |
| Main Level | Bathroom | 3.18 m | 2.05 m | 3.18 m x 2.05 m |
| Main Level | Bedroom | 3.35 m | 3.04 m | 3.35 m x 3.04 m |
| Main Level | Bathroom | 3.42 m | 1.67 m | 3.42 m x 1.67 m |
| Main Level | Living Room | 12.8 m | 6.7 m | 12.8 m x 6.7 m |
| Main Level | Kitchen | 4.26 m | 4.26 m | 4.26 m x 4.26 m |
| Main Level | Media | 4.26 m | 4.57 m | 4.26 m x 4.57 m |
| Main Level | Foyer | 3.65 m | 3.04 m | 3.65 m x 3.04 m |
| Main Level | Den | 3.35 m | 3.04 m | 3.35 m x 3.04 m |
| Main Level | Bathroom | 4.87 m | 4.17 m | 4.87 m x 4.17 m |
| Main Level | Primary Bedroom | 4.26 m | 4.87 m | 4.26 m x 4.87 m |
| Main Level | Bathroom | 3.96 m | 3.65 m | 3.96 m x 3.65 m |
| Main Level | Bedroom | 3.65 m | 3.35 m | 3.65 m x 3.35 m |
Contact Us
Contact us for more information

David Casey
Broker
610 Bronson Avenue
Ottawa, Ontario K1S 4E6
(613) 236-5959
(613) 236-1515
www.hallmarkottawa.com/


