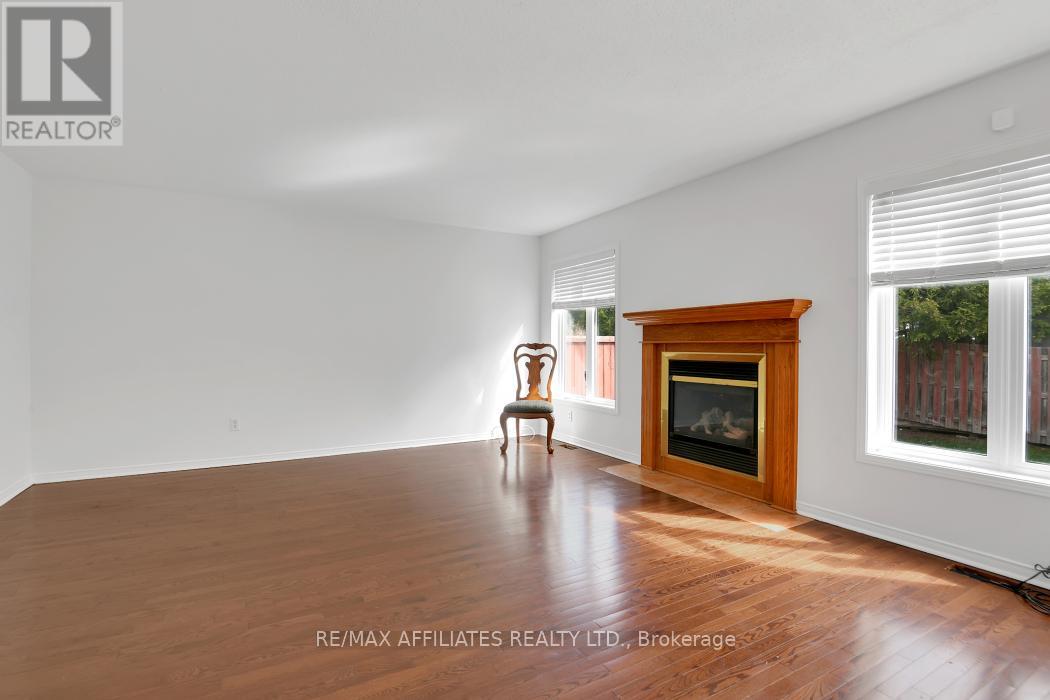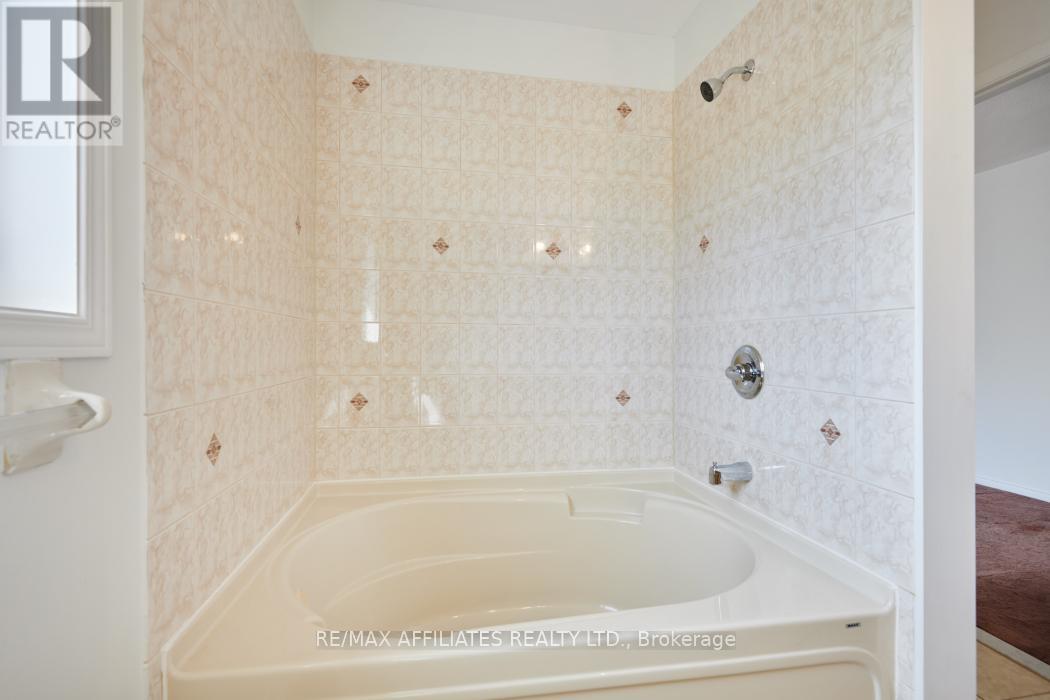2007 Cherington Crescent N Ottawa, Ontario K4A 4Z8
$698,000
This charming 2-story, 4-bedroom, 3-bathroom single-family home is nestled in a peaceful neighborhood, offering a perfect blend of space and style. The open concept living area features beautiful hardwood floors, creating an elegant space ideal for entertaining or cozy family nights. The heart of the home is the spacious eat-in kitchen, perfect for cooking enthusiasts, with patio doors leading to a private rear yard, offering a serene outdoor retreat. The adjacent family room features a welcoming fireplace, adding warmth and ambiance. Upstairs, all four bedrooms provide a peaceful retreat, with the primary suite boasting a large walk-in closet and ensuite bathroom. While the upstairs area is ready for your personal touch with new carpet, the home has been recently painted and cleaned, making it move-in ready. This home combines modern convenience with homely comfort, perfect for enjoying life's simple pleasures. (id:19720)
Property Details
| MLS® Number | X12129613 |
| Property Type | Single Family |
| Community Name | 1118 - Avalon East |
| Equipment Type | Water Heater - Gas |
| Features | Irregular Lot Size, Flat Site, Lighting |
| Parking Space Total | 6 |
| Rental Equipment Type | Water Heater - Gas |
| Structure | Patio(s) |
Building
| Bathroom Total | 3 |
| Bedrooms Above Ground | 4 |
| Bedrooms Total | 4 |
| Age | 16 To 30 Years |
| Amenities | Fireplace(s) |
| Appliances | Garage Door Opener Remote(s), Water Meter, Dishwasher, Dryer, Stove, Washer, Refrigerator |
| Basement Development | Unfinished |
| Basement Type | N/a (unfinished) |
| Construction Style Attachment | Detached |
| Cooling Type | Central Air Conditioning |
| Exterior Finish | Brick Facing, Vinyl Siding |
| Fireplace Present | Yes |
| Flooring Type | Hardwood |
| Foundation Type | Poured Concrete |
| Half Bath Total | 1 |
| Heating Fuel | Natural Gas |
| Heating Type | Forced Air |
| Stories Total | 2 |
| Size Interior | 2,000 - 2,500 Ft2 |
| Type | House |
| Utility Water | Municipal Water |
Parking
| Attached Garage | |
| Garage |
Land
| Acreage | No |
| Sewer | Sanitary Sewer |
| Size Depth | 87 Ft ,7 In |
| Size Frontage | 45 Ft ,7 In |
| Size Irregular | 45.6 X 87.6 Ft ; Yes |
| Size Total Text | 45.6 X 87.6 Ft ; Yes |
| Zoning Description | Residential |
Rooms
| Level | Type | Length | Width | Dimensions |
|---|---|---|---|---|
| Second Level | Bedroom 2 | 4.419 m | 3.131 m | 4.419 m x 3.131 m |
| Second Level | Bedroom 3 | 4.7 m | 3.355 m | 4.7 m x 3.355 m |
| Second Level | Bedroom 4 | 3.045 m | 3.004 m | 3.045 m x 3.004 m |
| Second Level | Laundry Room | Measurements not available | ||
| Second Level | Primary Bedroom | 5.205 m | 4.238 m | 5.205 m x 4.238 m |
| Basement | Recreational, Games Room | 11.487 m | 5.989 m | 11.487 m x 5.989 m |
| Main Level | Foyer | 2.076 m | 1.828 m | 2.076 m x 1.828 m |
| Main Level | Living Room | 4.32 m | 4.302 m | 4.32 m x 4.302 m |
| Main Level | Dining Room | 2.239 m | 4.302 m | 2.239 m x 4.302 m |
| Main Level | Family Room | 5.042 m | 4.553 m | 5.042 m x 4.553 m |
| Main Level | Kitchen | 6.507 m | 3.641 m | 6.507 m x 3.641 m |
https://www.realtor.ca/real-estate/28271960/2007-cherington-crescent-n-ottawa-1118-avalon-east
Contact Us
Contact us for more information

Tedd Mayer
Salesperson
www.teddmayer.com/
747 Silver Seven Road Unit 29
Ottawa, Ontario K2V 0H2
(613) 457-5000
(613) 482-9111
www.remaxaffiliates.ca/







































