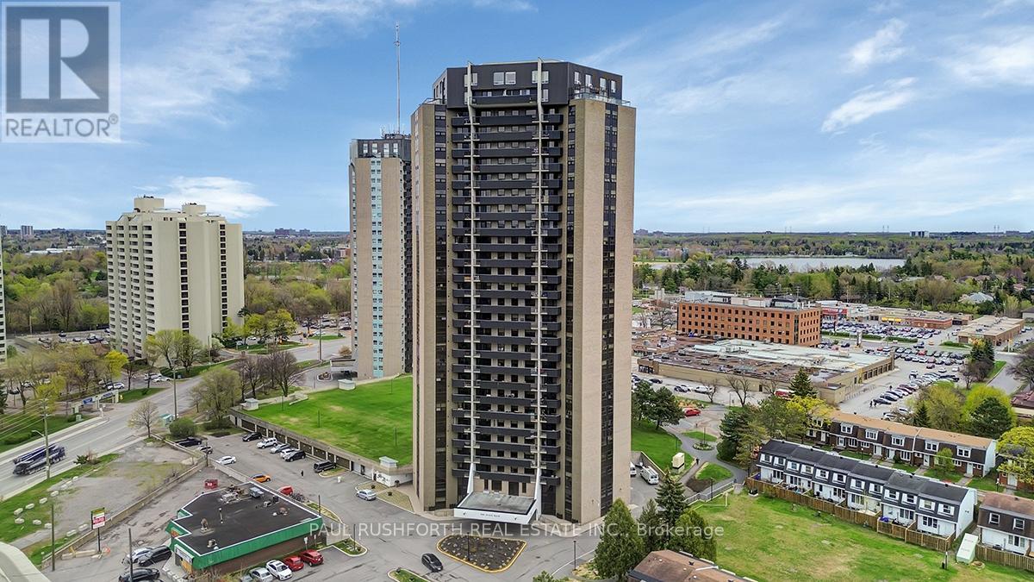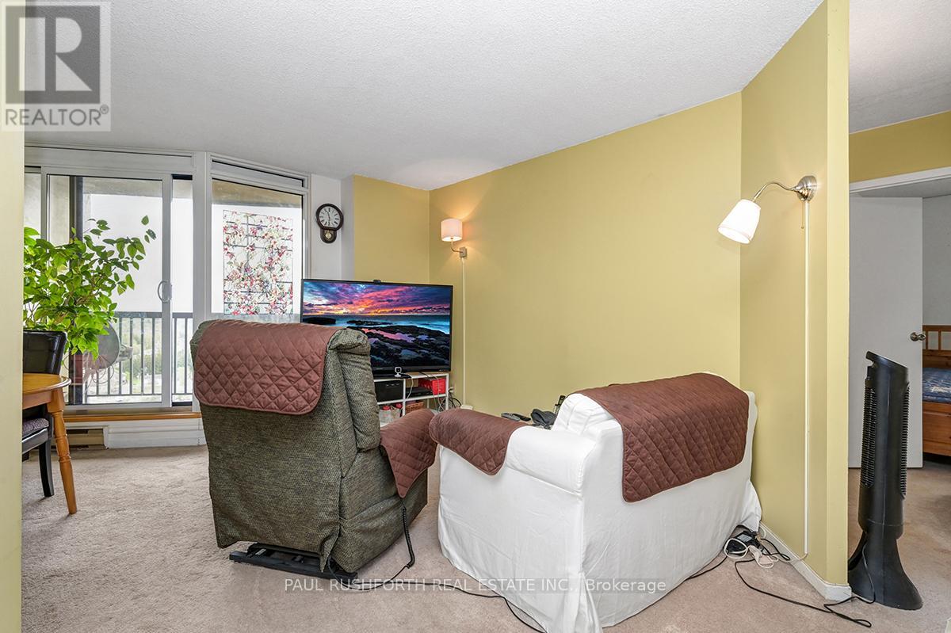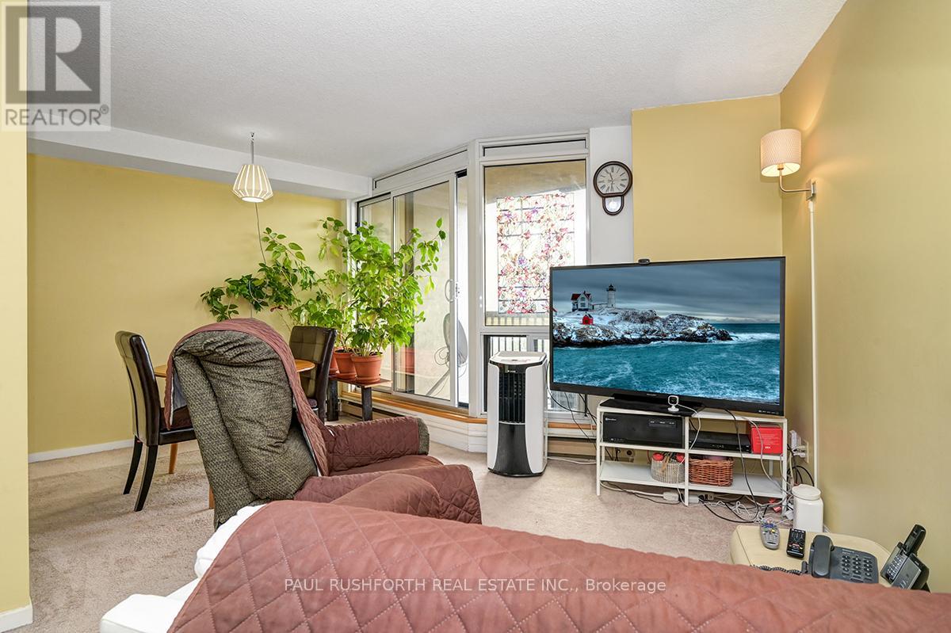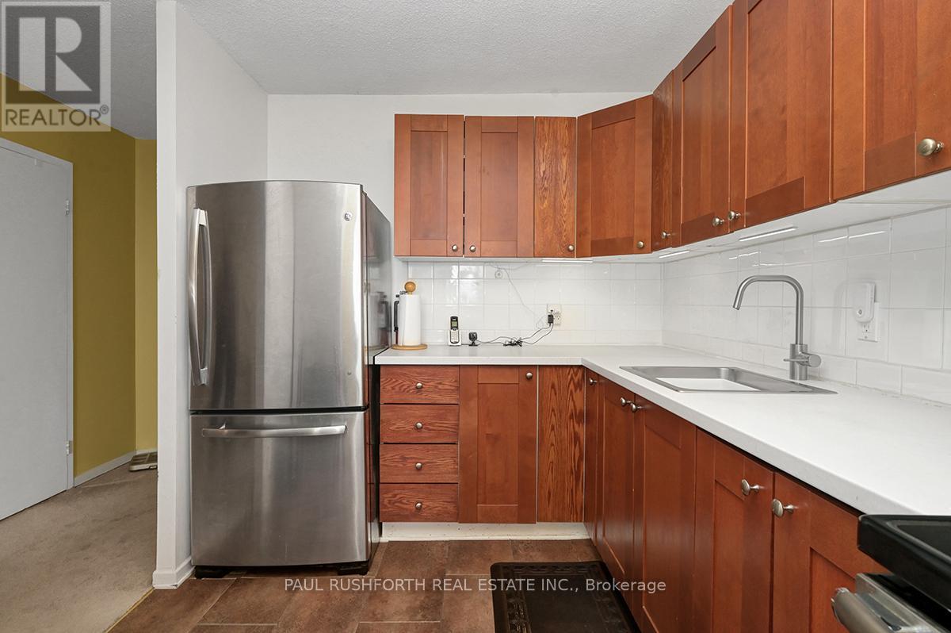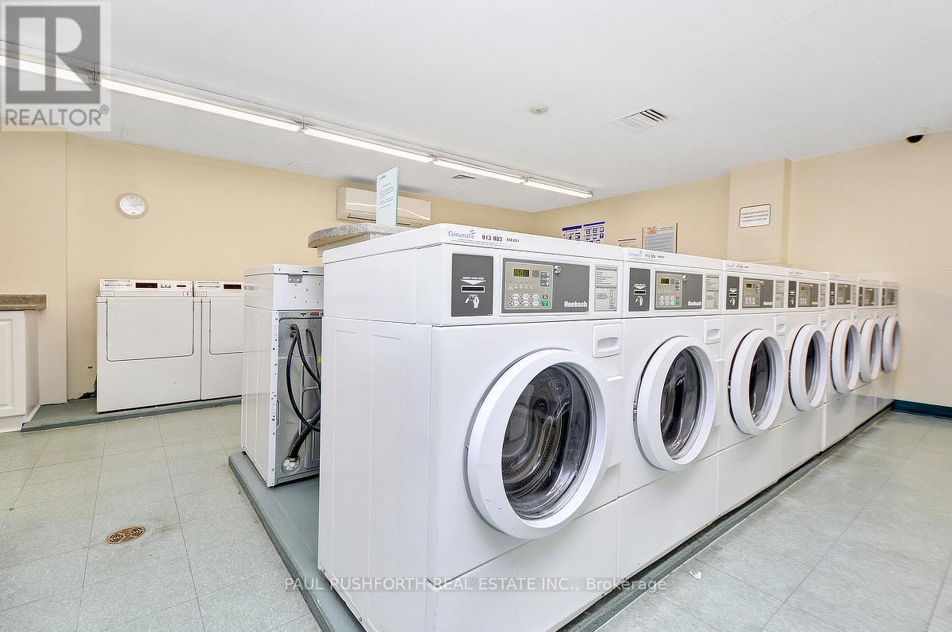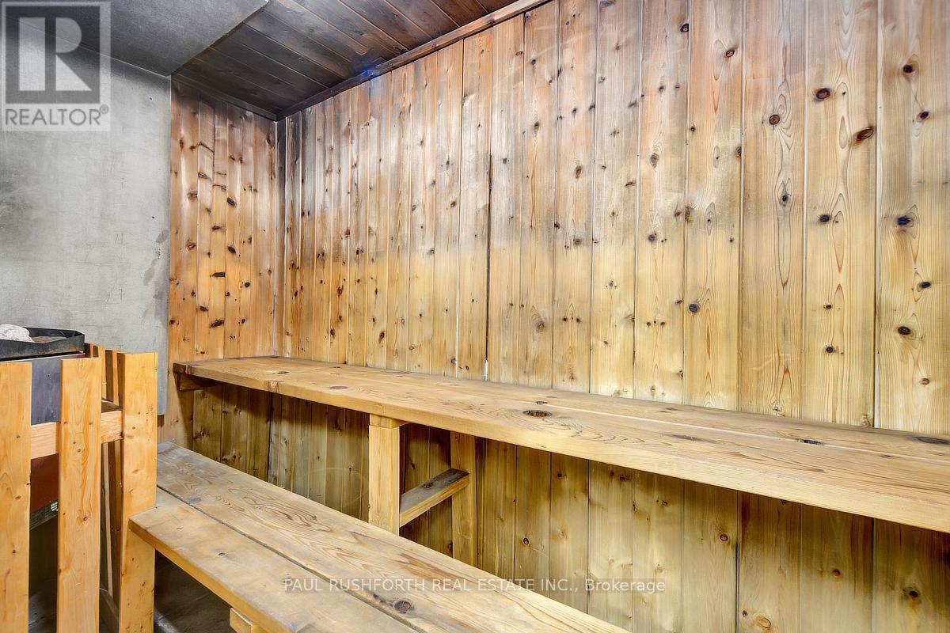2008 - 900 Dynes Road Ottawa, Ontario K2C 3L6
$265,000Maintenance, Heat, Water, Electricity, Insurance
$837.66 Monthly
Maintenance, Heat, Water, Electricity, Insurance
$837.66 MonthlyWelcome to this bright and spacious 2-bedroom condo located on the 20th floor, offering sweeping city views and an abundance of natural sunlight throughout the day. The well-designed layout features a generous living and dining area, ideal for both relaxing and entertaining. The kitchen offers ample cabinetry and workspace, while a large in-unit storage room adds valuable functionality for everyday living. Both bedrooms are well-sized and filled with natural light, creating a warm and inviting atmosphere. Enjoy the convenience of one underground parking space and a location that's hard to beat within walking distance to groceries, restaurants, parks, walking trails, and bike paths. This is a fantastic opportunity for first-time buyers, downsizers, or investors looking for low-maintenance living in a well-managed, high-rise community. 24hr Irrevocable on all offers (id:19720)
Property Details
| MLS® Number | X12138156 |
| Property Type | Single Family |
| Community Name | 4702 - Carleton Square |
| Community Features | Pet Restrictions |
| Features | Balcony |
| Parking Space Total | 1 |
Building
| Bathroom Total | 1 |
| Bedrooms Above Ground | 2 |
| Bedrooms Total | 2 |
| Amenities | Storage - Locker |
| Appliances | Stove, Refrigerator |
| Cooling Type | Window Air Conditioner |
| Exterior Finish | Brick Veneer |
| Heating Fuel | Electric |
| Heating Type | Baseboard Heaters |
| Size Interior | 800 - 899 Ft2 |
| Type | Apartment |
Parking
| Underground | |
| Garage |
Land
| Acreage | No |
Rooms
| Level | Type | Length | Width | Dimensions |
|---|---|---|---|---|
| Main Level | Bathroom | 1.54 m | 2.29 m | 1.54 m x 2.29 m |
| Main Level | Bedroom 2 | 3.31 m | 2.99 m | 3.31 m x 2.99 m |
| Main Level | Dining Room | 2.73 m | 1.99 m | 2.73 m x 1.99 m |
| Main Level | Kitchen | 3.21 m | 2.43 m | 3.21 m x 2.43 m |
| Main Level | Living Room | 3.9 m | 3.7 m | 3.9 m x 3.7 m |
| Main Level | Primary Bedroom | 3.38 m | 4.24 m | 3.38 m x 4.24 m |
https://www.realtor.ca/real-estate/28290430/2008-900-dynes-road-ottawa-4702-carleton-square
Contact Us
Contact us for more information

Paul Rushforth
Broker of Record
www.paulrushforth.com/
3002 St. Joseph Blvd.
Ottawa, Ontario K1E 1E2
(613) 590-9393
(613) 590-1313
James Daly
Salesperson
www.paulrushforth.com/
3002 St. Joseph Blvd.
Ottawa, Ontario K1E 1E2
(613) 590-9393
(613) 590-1313


