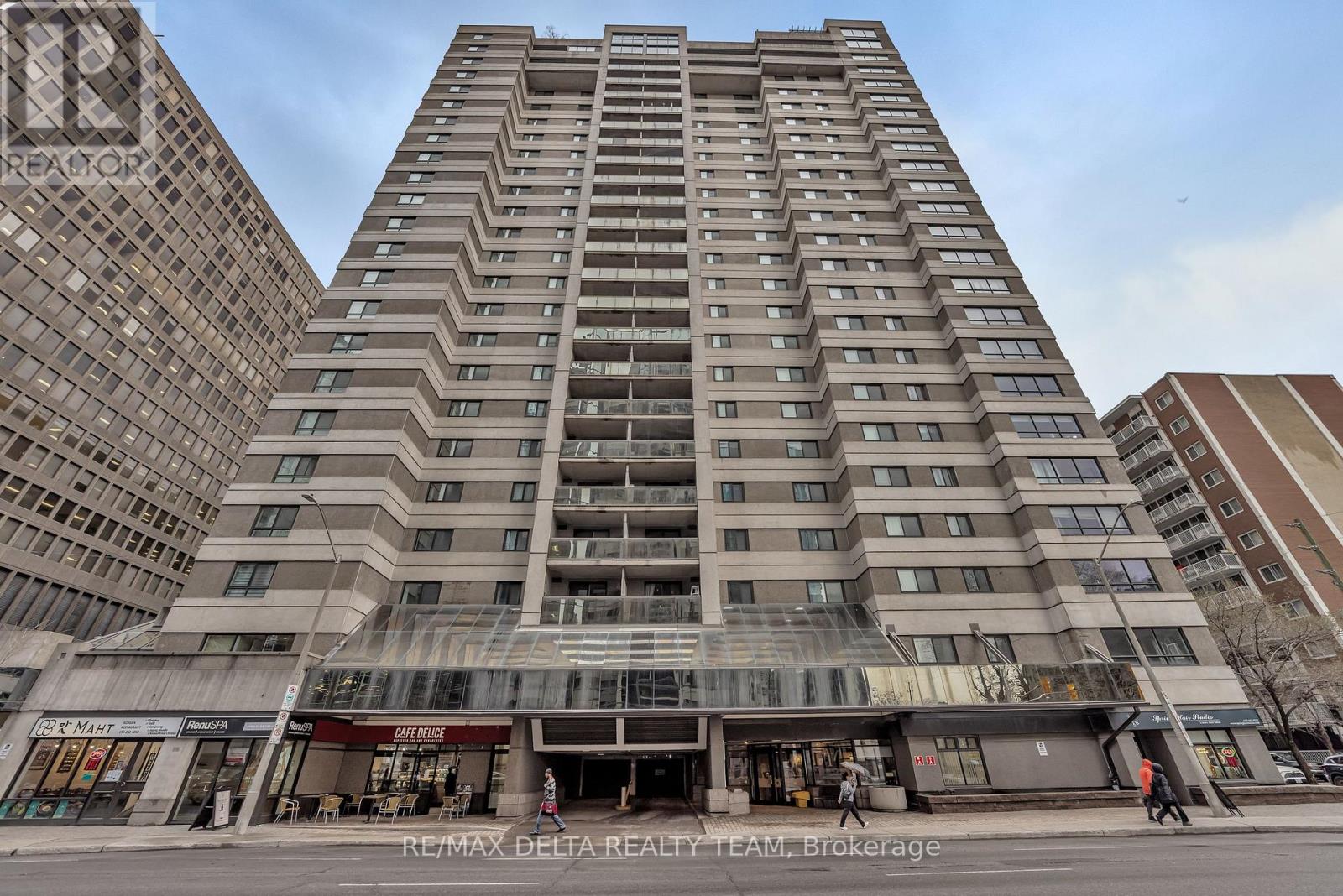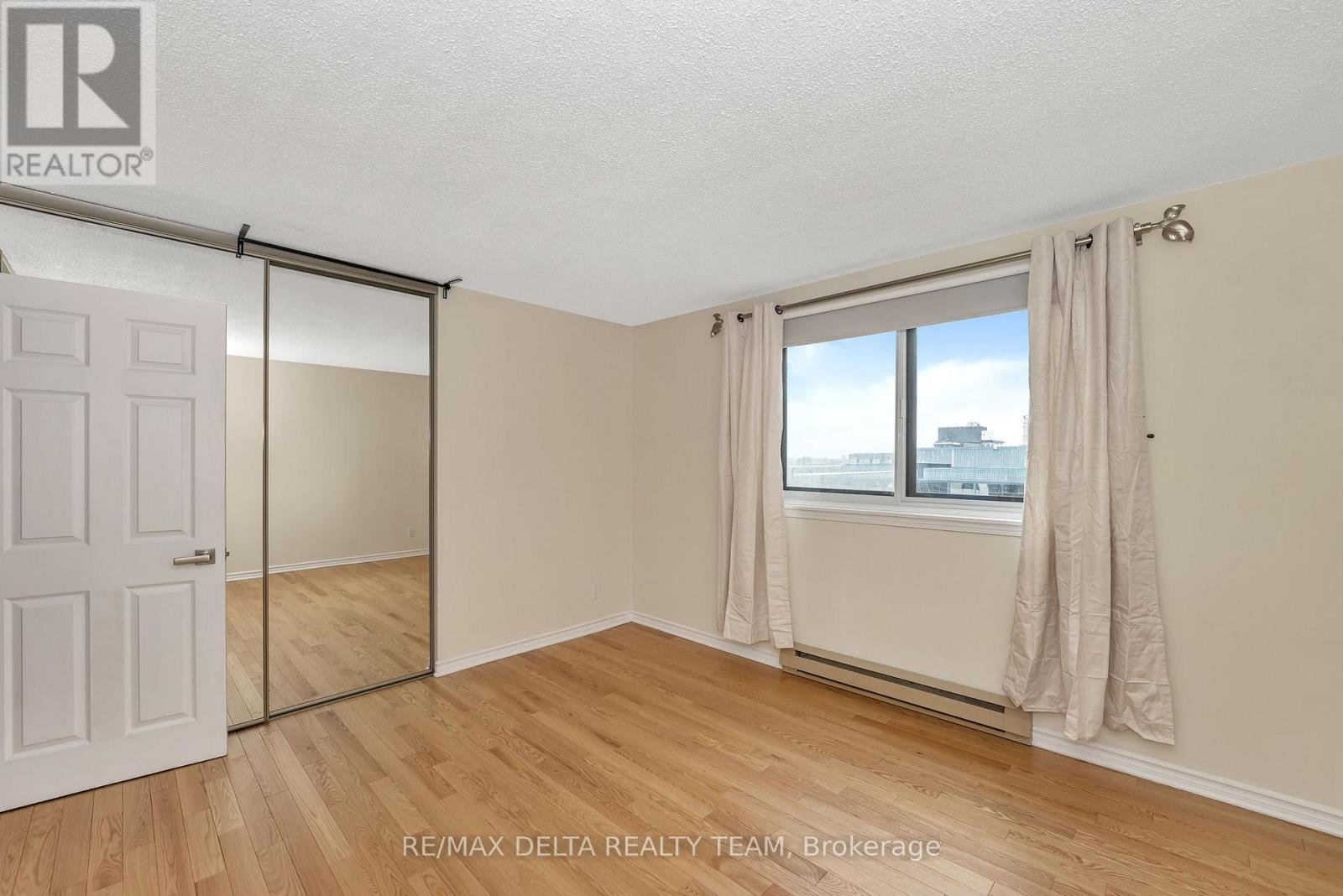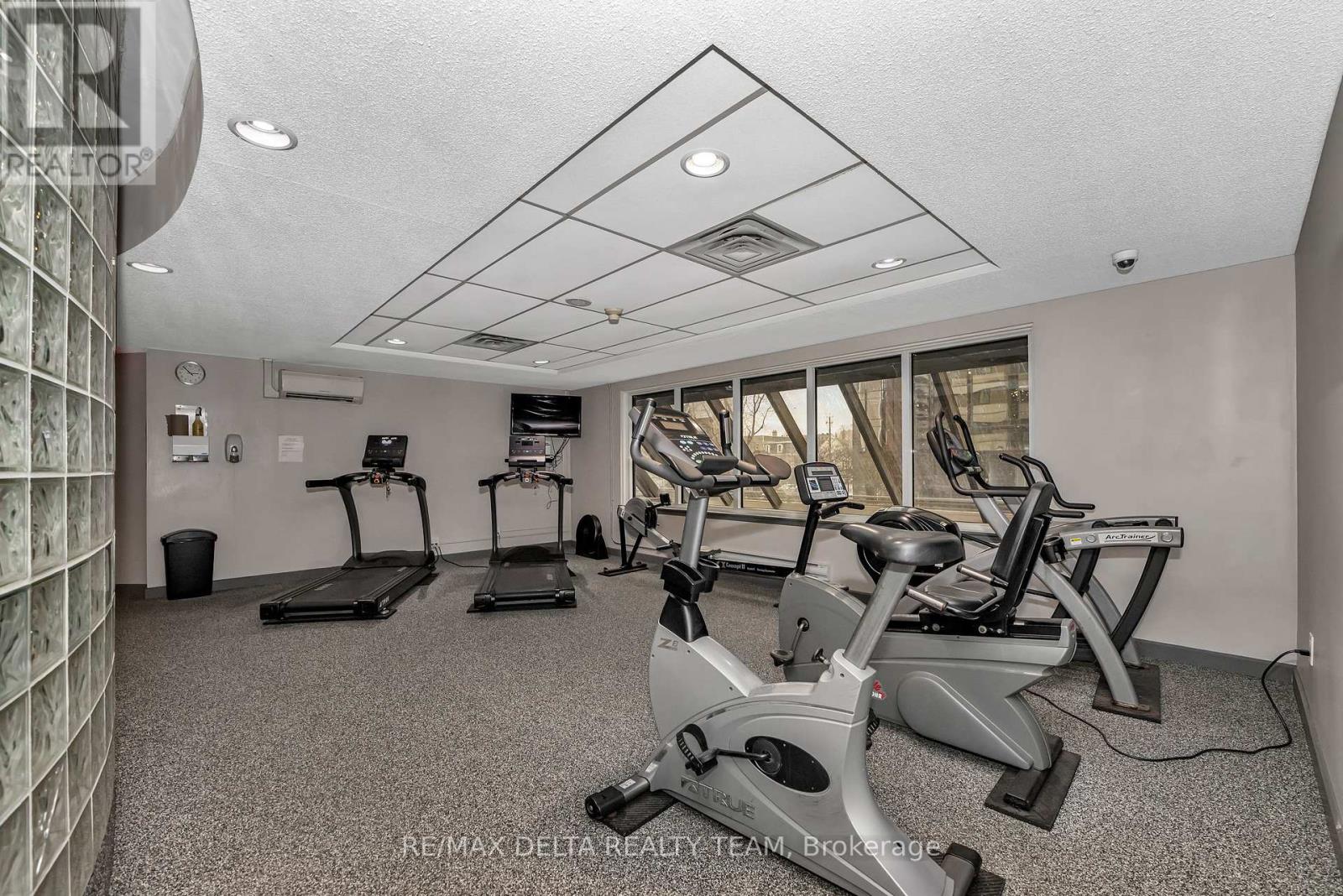2009 - 199 Kent Street Ottawa, Ontario K2P 2K8
$429,900Maintenance, Water
$664 Monthly
Maintenance, Water
$664 Monthly2 BEDROOM 1 BATHROOM CONDO WITH UNDERGROUND PARKING AND STORAGE, IN THE HEART OF DOWNTOWN OTTAWA. This immaculate 20th-floor unit offers a classic open-concept layout with sweeping west-facing views. Featuring an updated kitchen with granite countertops and stainless steel appliances, a refreshed bathroom vanity (2024), and hardwood flooring throughout. Ideal for professionals seeking walkable access to offices, transit, shopping, and nightlife. Includes in-unit laundry, one underground parking space, and a dedicated storage locker. Monthly condo fee of $664 covers building insurance, water, caretaker, and property management. Building amenities include an indoor pool, sauna, exercise centre, library, and 24-hour concierge. No dogs or short-term rentals permitted Double check all other pet restrictions with the management company. Approx. 690 sq. ft. per builders plans. Electric baseboard heating, central air conditioning, and a rented hot water tank. Hydro approx. $100-150/month depending on usage. Well-managed by Marek Management. Call today to book a private showing. Storage locker - section 9, #216 (id:19720)
Property Details
| MLS® Number | X12114321 |
| Property Type | Single Family |
| Community Name | 4102 - Ottawa Centre |
| Community Features | Pets Not Allowed |
| Features | Balcony, Carpet Free |
| Parking Space Total | 1 |
Building
| Bathroom Total | 1 |
| Bedrooms Above Ground | 2 |
| Bedrooms Total | 2 |
| Age | 31 To 50 Years |
| Amenities | Storage - Locker |
| Appliances | Garage Door Opener Remote(s), Dishwasher, Dryer, Hood Fan, Microwave, Stove, Washer, Window Coverings, Refrigerator |
| Basement Features | Apartment In Basement |
| Basement Type | N/a |
| Cooling Type | Central Air Conditioning |
| Exterior Finish | Concrete |
| Heating Fuel | Electric |
| Heating Type | Baseboard Heaters |
| Size Interior | 800 - 899 Ft2 |
| Type | Apartment |
Parking
| Underground | |
| Garage |
Land
| Acreage | No |
Rooms
| Level | Type | Length | Width | Dimensions |
|---|---|---|---|---|
| Flat | Foyer | 1.54 m | 0.94 m | 1.54 m x 0.94 m |
| Flat | Kitchen | 2.76 m | 2.15 m | 2.76 m x 2.15 m |
| Flat | Dining Room | 2.77 m | 3.05 m | 2.77 m x 3.05 m |
| Flat | Living Room | 3.38 m | 3.66 m | 3.38 m x 3.66 m |
| Flat | Bedroom | 3.35 m | 3.35 m | 3.35 m x 3.35 m |
| Flat | Primary Bedroom | 3.68 m | 3.35 m | 3.68 m x 3.35 m |
| Flat | Bathroom | 2.75 m | 2.29 m | 2.75 m x 2.29 m |
https://www.realtor.ca/real-estate/28238836/2009-199-kent-street-ottawa-4102-ottawa-centre
Contact Us
Contact us for more information

Mario Lemieux
Salesperson
www.mariolemieuxrealestate.com/
www.facebook.com/MarioLemieuxRealEstate
twitter.com/LemieuxMario
www.linkedin.com/profile/view?id=67630150&trk=hp-identity-photo
2316 St. Joseph Blvd.
Ottawa, Ontario K1C 1E8
(613) 830-0000
(613) 830-0080






































