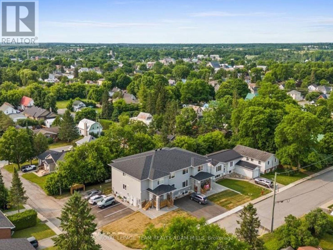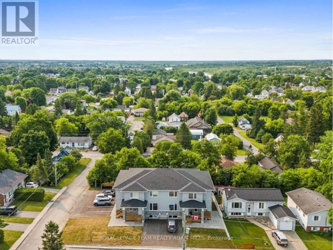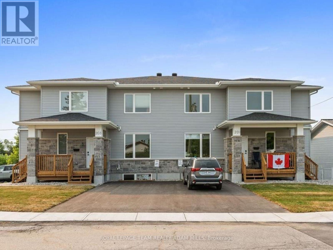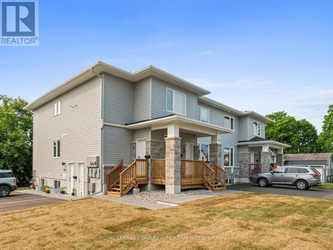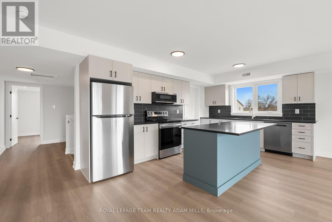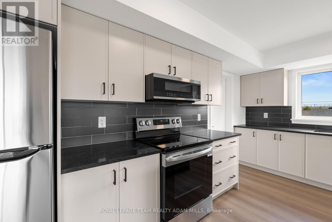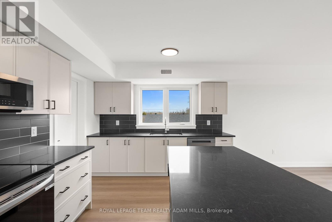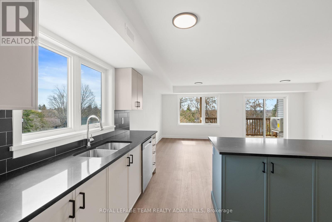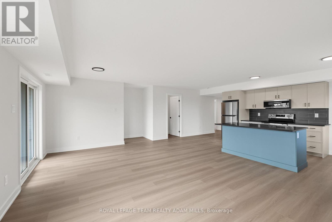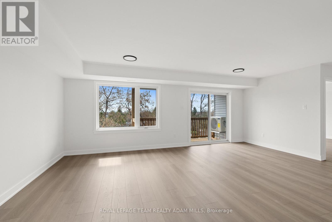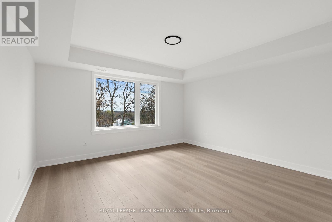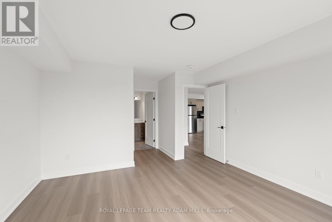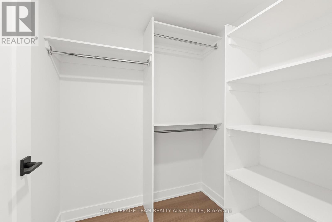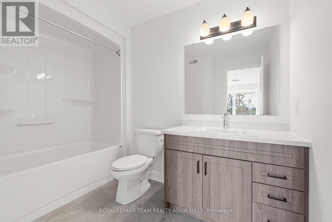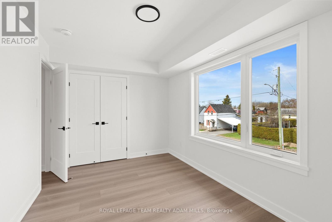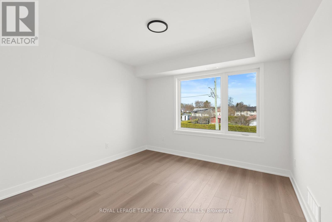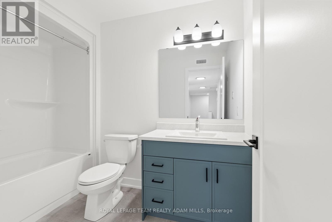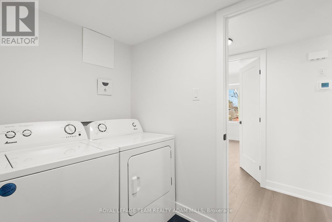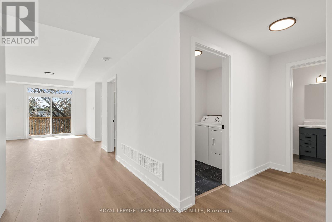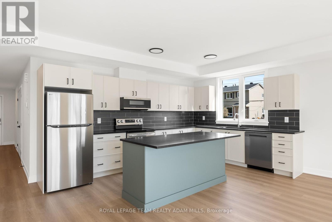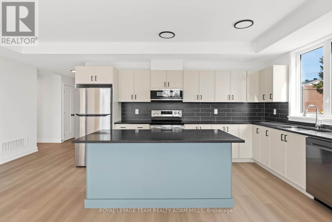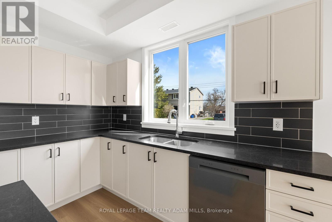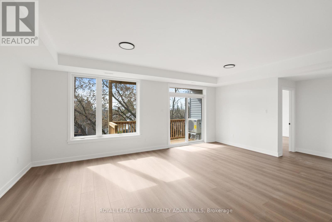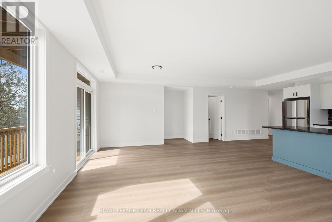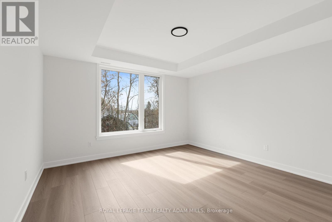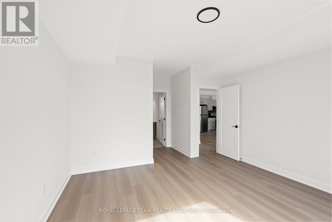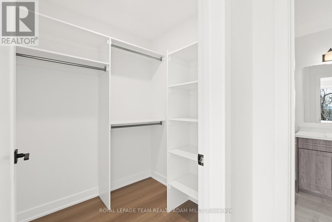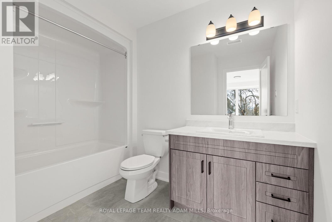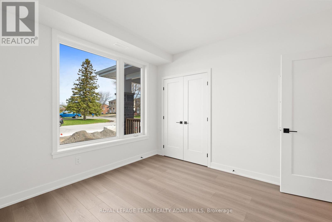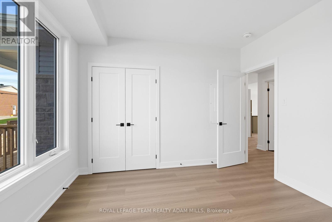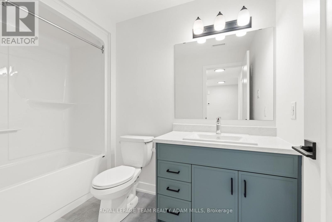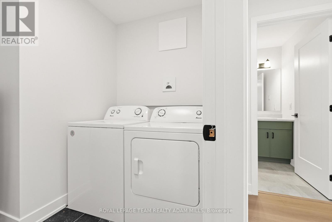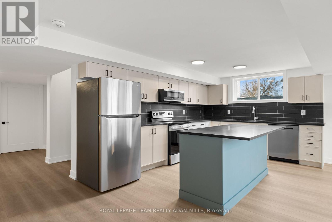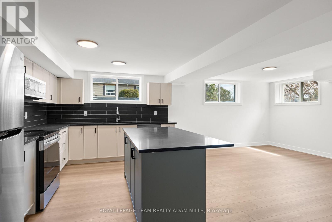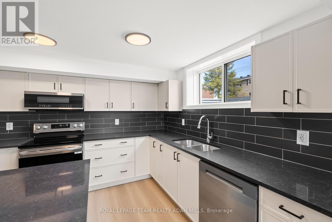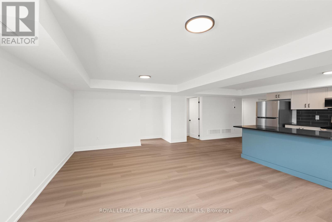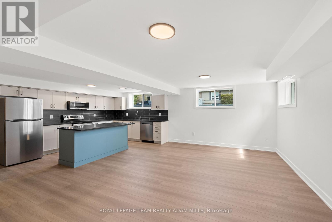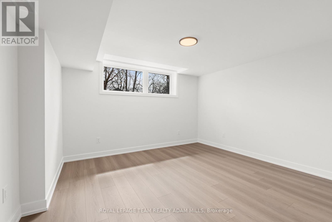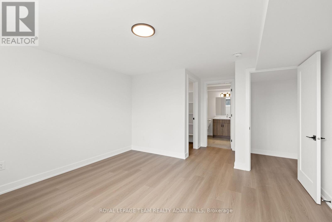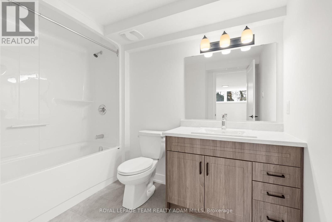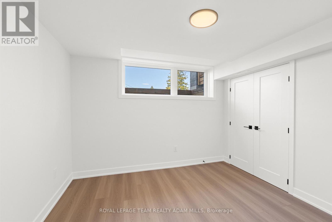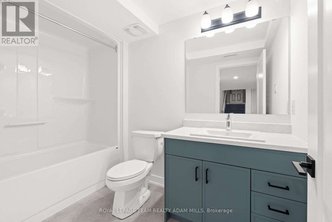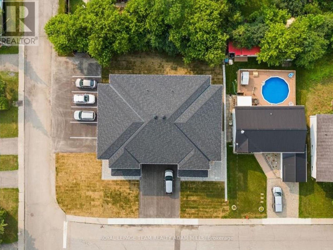201-203 Teskey Street Mississippi Mills, Ontario K0A 1A0
$2,150,000
Exceptional Turnkey Investment Opportunity! Built in 2025 and FULLY rented, this income-producing multi-unit property offers investors a rare chance to step into a high-performing asset with zero hassle. Perfectly located in the heart of Almonte, and just steps from the Mississippi River, schools, parks, shops, and scenic trails. This semi-detached set (two buildings) features 6 modern luxury units: 2 x 3 bedroom / 2 bathroom units; 4 x 2 bedroom / 2 bathroom units; and a total of 8 parking spaces. Every suite has been thoughtfully designed with durable, low-maintenance finishes and contemporary features to ensure long-term value and minimal upkeep. With a gross rental income of $12,990/month and a strong 10-year proforma available, this property delivers impressive financials AND stability. Whether you're expanding your portfolio or entering the market, this is a rare opportunity to invest in a growing community just 30 minutes from downtown Ottawa. This is your chance to secure a profitable, worry-free investment in one of the regions most charming and desirable towns. (id:19720)
Property Details
| MLS® Number | X12415585 |
| Property Type | Multi-family |
| Community Name | 911 - Almonte |
| Amenities Near By | Schools, Hospital |
| Community Features | Community Centre |
| Equipment Type | None |
| Features | Flat Site, Dry |
| Parking Space Total | 8 |
| Rental Equipment Type | None |
| View Type | City View |
Building
| Bathroom Total | 12 |
| Bedrooms Above Ground | 10 |
| Bedrooms Below Ground | 4 |
| Bedrooms Total | 14 |
| Age | New Building |
| Appliances | Water Heater, Dishwasher, Dryer, Hood Fan, Stove, Washer, Refrigerator |
| Basement Development | Finished |
| Basement Type | Full (finished) |
| Cooling Type | Central Air Conditioning |
| Exterior Finish | Stone, Vinyl Siding |
| Foundation Type | Poured Concrete |
| Heating Fuel | Natural Gas |
| Heating Type | Forced Air |
| Stories Total | 2 |
| Size Interior | 5,000 - 100,000 Ft2 |
| Type | Other |
| Utility Water | Municipal Water |
Parking
| No Garage |
Land
| Acreage | No |
| Land Amenities | Schools, Hospital |
| Sewer | Sanitary Sewer |
| Size Depth | 109 Ft |
| Size Frontage | 114 Ft ,6 In |
| Size Irregular | 114.5 X 109 Ft |
| Size Total Text | 114.5 X 109 Ft |
| Zoning Description | R1 |
Rooms
| Level | Type | Length | Width | Dimensions |
|---|---|---|---|---|
| Second Level | Kitchen | 4.75 m | 3.38 m | 4.75 m x 3.38 m |
| Second Level | Primary Bedroom | 4.17 m | 3.99 m | 4.17 m x 3.99 m |
| Second Level | Bedroom 2 | 3.23 m | 3.53 m | 3.23 m x 3.53 m |
| Second Level | Bedroom 3 | 4.45 m | 2.47 m | 4.45 m x 2.47 m |
| Second Level | Bathroom | 2.77 m | 1.73 m | 2.77 m x 1.73 m |
| Second Level | Bathroom | 1.73 m | 2.89 m | 1.73 m x 2.89 m |
| Second Level | Laundry Room | 2.34 m | 1.73 m | 2.34 m x 1.73 m |
| Second Level | Living Room | 3.59 m | 4 m | 3.59 m x 4 m |
| Second Level | Dining Room | 2.74 m | 3.81 m | 2.74 m x 3.81 m |
| Lower Level | Living Room | 3.59 m | 4 m | 3.59 m x 4 m |
| Lower Level | Dining Room | 2.74 m | 3.81 m | 2.74 m x 3.81 m |
| Lower Level | Kitchen | 4.75 m | 3.38 m | 4.75 m x 3.38 m |
| Lower Level | Primary Bedroom | 4.17 m | 3.99 m | 4.17 m x 3.99 m |
| Lower Level | Bedroom 2 | 3.23 m | 3.53 m | 3.23 m x 3.53 m |
| Lower Level | Bathroom | 2.77 m | 1.73 m | 2.77 m x 1.73 m |
| Lower Level | Bathroom | 1.73 m | 2.89 m | 1.73 m x 2.89 m |
| Lower Level | Laundry Room | 2.34 m | 1.73 m | 2.34 m x 1.73 m |
| Main Level | Living Room | 3.59 m | 4 m | 3.59 m x 4 m |
| Main Level | Dining Room | 2.74 m | 3.81 m | 2.74 m x 3.81 m |
| Main Level | Kitchen | 4.75 m | 3.38 m | 4.75 m x 3.38 m |
| Main Level | Primary Bedroom | 4.17 m | 3.99 m | 4.17 m x 3.99 m |
| Main Level | Bedroom 2 | 3.23 m | 3.53 m | 3.23 m x 3.53 m |
| Main Level | Bathroom | 2.77 m | 1.73 m | 2.77 m x 1.73 m |
| Main Level | Bathroom | 1.73 m | 2.89 m | 1.73 m x 2.89 m |
| Main Level | Laundry Room | 2.34 m | 1.73 m | 2.34 m x 1.73 m |
Utilities
| Cable | Available |
| Electricity | Installed |
| Sewer | Installed |
https://www.realtor.ca/real-estate/28888605/201-203-teskey-street-mississippi-mills-911-almonte
Contact Us
Contact us for more information

Adam Mills
Broker of Record
www.youtube.com/embed/YpAb6yKhk3I
www.ottawaishome.com/
www.facebook.com/OttawaIsHome/
twitter.com/OttawaIsHome
www.linkedin.com/in/adamjamesmills/
5536 Manotick Main St
Manotick, Ontario K4M 1A7
(613) 902-5400
(613) 825-8762


