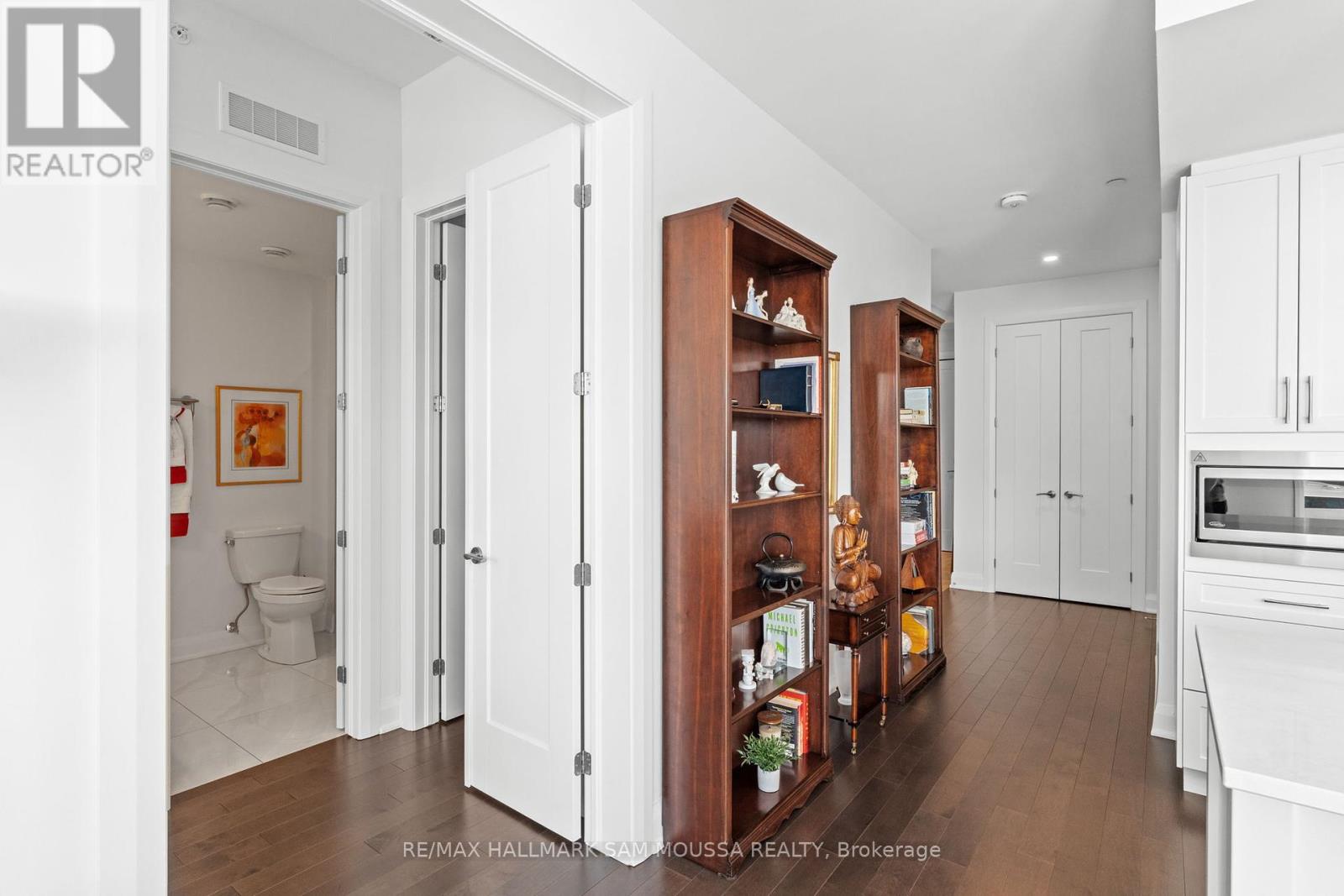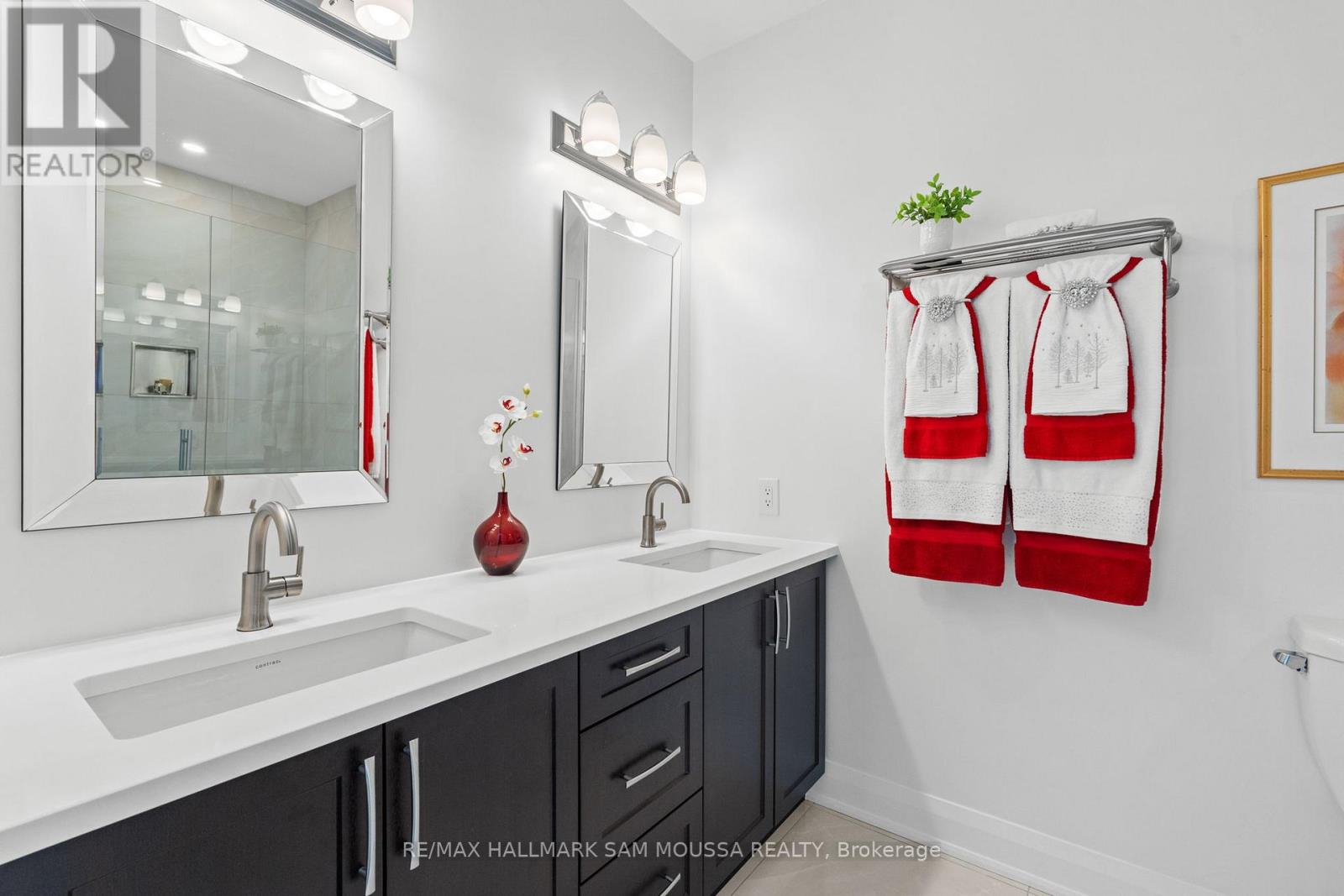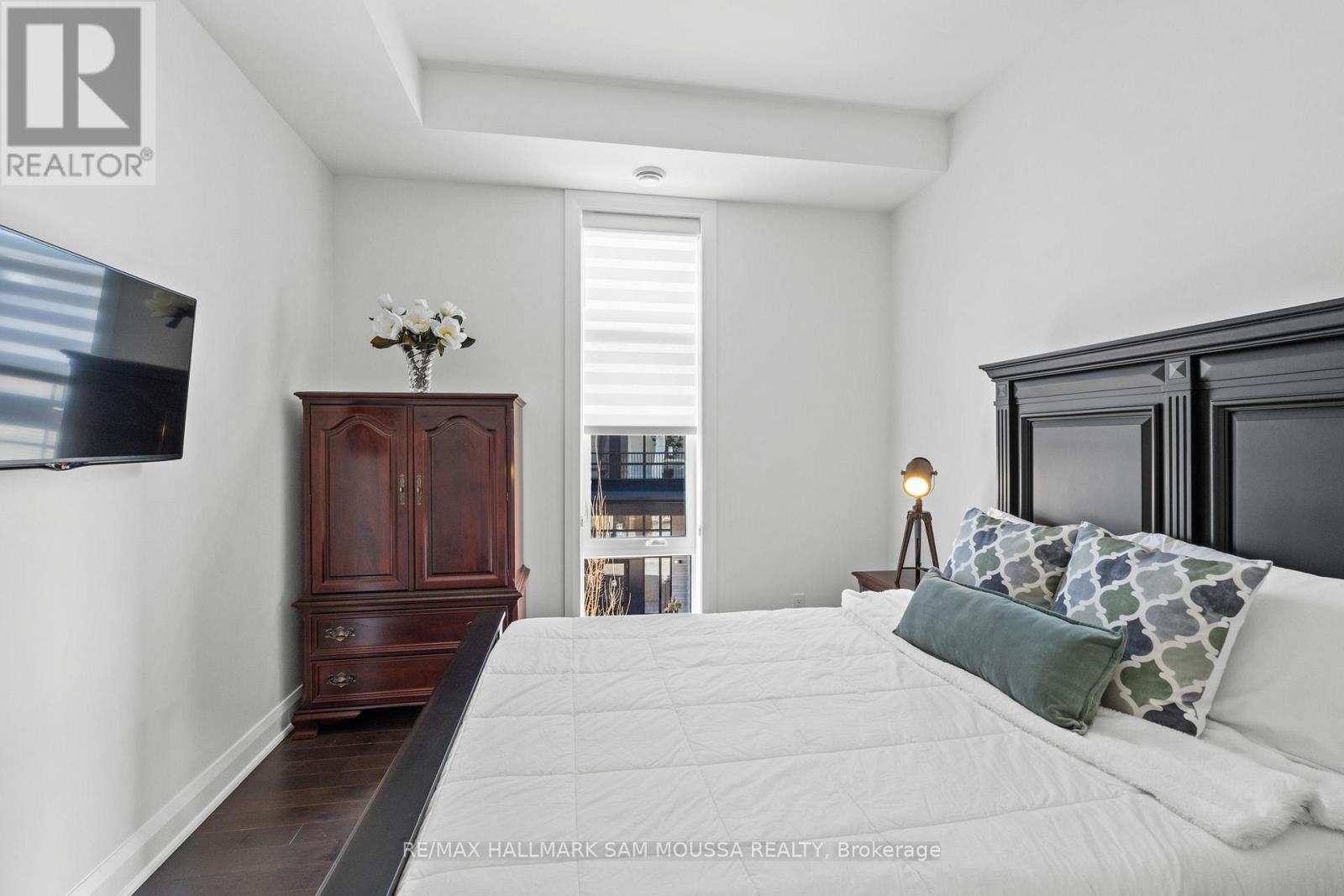202 - 100 Cortile Private Ottawa, Ontario K1V 2S8
$2,800 Monthly
Welcome to boutique condo living in the heart of Riverside South! This bright and modern 2-bedroom, southwest-facing corner unit is a rare find. From the moment you walk in, you'll love the floor-to-ceiling energy-efficient windows, soaring 10-foot ceilings, and sun-filled open-concept layout. Enjoy a stylish kitchen with sleek quartz countertops, a center island perfect for entertaining, and stainless steel appliances. The unit also features hardwood floors throughout, spa-inspired bathrooms, and generous room sizes that provide comfort and flexibility. Step out onto your spacious private balcony, and enjoy the convenience of heated garage parking and two separate storage lockers. The building is surrounded by beautifully landscaped grounds, with walking trails and the peaceful Nimiq Park just a 5-minute stroll away. Commuting is a breeze with the upcoming LRT Trillium Line Limebank Station nearby, and everyday conveniences are within reach at the brand-new Armstrong Retail Plaza just minutes away. Outdoor maintenance is taken care of giving you more time to enjoy everything this stylish condo and vibrant community have to offer. (id:19720)
Property Details
| MLS® Number | X12129068 |
| Property Type | Single Family |
| Community Name | 2602 - Riverside South/Gloucester Glen |
| Community Features | Pets Not Allowed |
| Features | Elevator, Balcony, Carpet Free, In Suite Laundry |
| Parking Space Total | 1 |
Building
| Bathroom Total | 2 |
| Bedrooms Above Ground | 2 |
| Bedrooms Total | 2 |
| Amenities | Visitor Parking, Storage - Locker |
| Appliances | Blinds, Dishwasher, Dryer, Hood Fan, Humidifier, Microwave, Stove, Washer, Refrigerator |
| Cooling Type | Central Air Conditioning |
| Exterior Finish | Steel, Brick |
| Heating Fuel | Natural Gas |
| Heating Type | Forced Air |
| Size Interior | 1,000 - 1,199 Ft2 |
| Type | Apartment |
Parking
| Underground | |
| Garage |
Land
| Acreage | No |
Rooms
| Level | Type | Length | Width | Dimensions |
|---|---|---|---|---|
| Main Level | Foyer | 2.17 m | 1.57 m | 2.17 m x 1.57 m |
| Main Level | Kitchen | 4.83 m | 2.64 m | 4.83 m x 2.64 m |
| Main Level | Dining Room | 4.83 m | 2.04 m | 4.83 m x 2.04 m |
| Main Level | Primary Bedroom | 5.91 m | 3.49 m | 5.91 m x 3.49 m |
| Main Level | Bathroom | 3.26 m | 1.79 m | 3.26 m x 1.79 m |
| Main Level | Bedroom | 4.25 m | 3.36 m | 4.25 m x 3.36 m |
| Main Level | Bathroom | 2.91 m | 1.57 m | 2.91 m x 1.57 m |
| Other | Living Room | 4.82 m | 3.36 m | 4.82 m x 3.36 m |
Contact Us
Contact us for more information

Sam Moussa
Broker of Record
www.sammoussa.com/
www.facebook.com/sam.moussa.792
twitter.com/16137151482
www.linkedin.com/in/sam-moussa-8490a753/
700 Eagleson Rd South Unit 105
Kanata, Ontario K2M 2G9
(613) 663-2720
(613) 592-9701








































