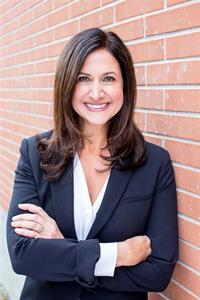202 - 1490 Heron Road Ottawa, Ontario K1V 6A5
$199,900Maintenance, Insurance, Common Area Maintenance
$618 Monthly
Maintenance, Insurance, Common Area Maintenance
$618 MonthlyA great opportunity for the hands on buyer or investor - this unit needs a makeover but is priced accordingly! Located on the second floor in the sunny south west exposed corner with a large balcony and featuring approx 970 sq ft of living space. Two beds, two baths including one four piece bath and one three piece ensuite as well as in unit storage. The functional floorplan features open living/dining space flooded with natural light. The bedrooms are comfortably sized and the in-unit storage is a bonus. Practical covered parking (space 17) with easy access in and out. There's shared laundry on the main floor and quick access to Heron Road transit, Herongate Mall, schools, parks, and the Greenboro LRT station. Students at Carleton University, uOttawa, and even Algonquin College can commute with ease - making this an ideal investment for families or student housing. Offers gladly considered as of Aug 21, seller may consider pre-emptive offers. Status available after showing. Property sold As Is due to estate nature and trustee has never lived there. (id:19720)
Property Details
| MLS® Number | X12349653 |
| Property Type | Single Family |
| Community Name | 3802 - Heron Gate |
| Community Features | Pet Restrictions |
| Equipment Type | Water Heater |
| Features | Balcony, Carpet Free, Laundry- Coin Operated |
| Parking Space Total | 1 |
| Rental Equipment Type | Water Heater |
Building
| Bathroom Total | 2 |
| Bedrooms Above Ground | 2 |
| Bedrooms Total | 2 |
| Amenities | Storage - Locker |
| Cooling Type | Wall Unit |
| Exterior Finish | Brick Facing |
| Heating Fuel | Electric |
| Heating Type | Baseboard Heaters |
| Size Interior | 900 - 999 Ft2 |
| Type | Apartment |
Parking
| No Garage |
Land
| Acreage | No |
Rooms
| Level | Type | Length | Width | Dimensions |
|---|---|---|---|---|
| Main Level | Living Room | 3.265 m | 3.73 m | 3.265 m x 3.73 m |
| Main Level | Dining Room | 2 m | 3.73 m | 2 m x 3.73 m |
| Main Level | Kitchen | 2.52 m | 2.44 m | 2.52 m x 2.44 m |
| Main Level | Bathroom | Measurements not available | ||
| Main Level | Primary Bedroom | 3.7 m | 3.03 m | 3.7 m x 3.03 m |
| Main Level | Bathroom | Measurements not available | ||
| Main Level | Bedroom | 2.8 m | 2.79 m | 2.8 m x 2.79 m |
| Main Level | Other | Measurements not available |
https://www.realtor.ca/real-estate/28744464/202-1490-heron-road-ottawa-3802-heron-gate
Contact Us
Contact us for more information

Liam Kealey
Broker
www.kealeygroup.com/
610 Bronson Avenue
Ottawa, Ontario K1S 4E6
(613) 236-5959
(613) 236-1515
www.hallmarkottawa.com/

Brendan Kealey
Broker
www.kealeygroup.com/
610 Bronson Avenue
Ottawa, Ontario K1S 4E6
(613) 236-5959
(613) 236-1515
www.hallmarkottawa.com/

Korey Kealey
Broker
www.kealeygroup.com/
610 Bronson Avenue
Ottawa, Ontario K1S 4E6
(613) 236-5959
(613) 236-1515
www.hallmarkottawa.com/




















