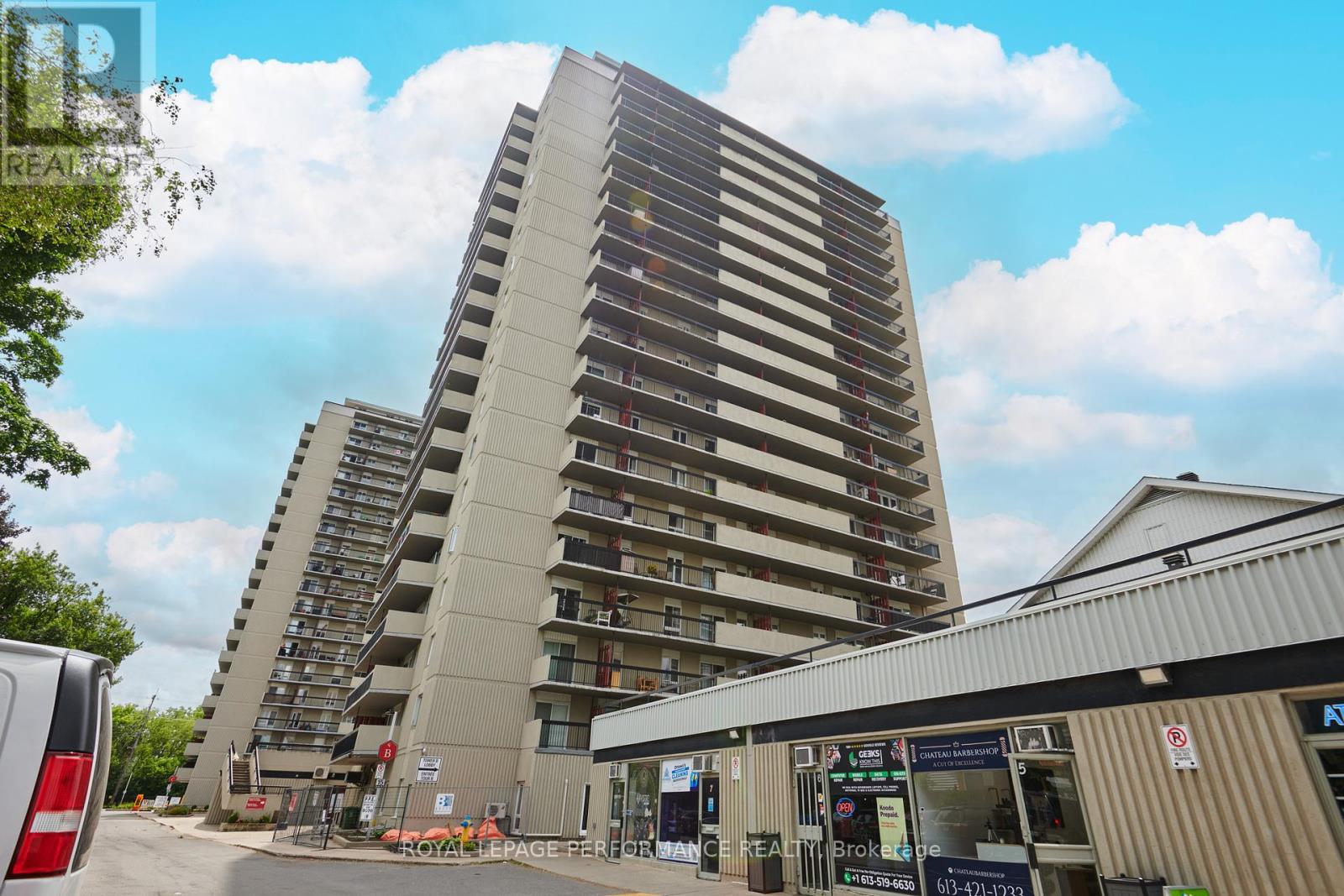202 - 158 B Mcarthur Avenue Ottawa, Ontario K1L 8C9
$269,900Maintenance, Water, Common Area Maintenance, Insurance, Parking
$616.12 Monthly
Maintenance, Water, Common Area Maintenance, Insurance, Parking
$616.12 MonthlySpacious, freshly painted 2-bedroom condo perfect for the 1st time buyer, downsizer or investor! This amazing building is located close to downtown, so you'll be just a stone's throw away from all the action. But what really sets it apart is the incredible amenities that come with the building - hotel-like perks that'll make you feel like you're living the high life. As you step inside, you'll notice the beautiful oak kitchen cupboards and ample counter space that add a touch of warmth and sophistication to the space. And with no carpet to worry about, you can enjoy the ease of low-maintenance living. Convenient in-unit storage room with shelving is a welcomed bonus space. The large living and dining area, with hardwood flooring, is perfect for hosting friends and family, and the South-facing expansive balcony overlooking the future terrace gardens is the ultimate spot to relax and unwind. But that's not all - this building has even more to offer! You'll have access to underground parking, which is a total game-changer for city living. There is an active full-time superintendent on site, and also property management staff in their office located in the building. This condo boasts a wide range of amenities including: a fully equipped gym (all refreshed & updated), party room, a saltwater indoor pool, sauna, library, indoor car wash stations, bicycle storage, on-site EV charging stations, Convenience Store, Nail Salon, making this a true community unto itself! Close to Rideau River, walking paths, and parks, including a water park, skateboard park, baseball diamonds, and children's playgrounds, a nature lover's dream. Ottawa University is just minutes away, making this an ideal home for students and professionals. Come and take a tour for yourself! You'll love its unique blend of style, comfort, and convenience! (id:19720)
Property Details
| MLS® Number | X12257741 |
| Property Type | Single Family |
| Community Name | 3404 - Vanier |
| Amenities Near By | Hospital, Place Of Worship, Public Transit, Schools |
| Community Features | Pet Restrictions, Community Centre |
| Features | Elevator, Balcony, Carpet Free |
| Parking Space Total | 1 |
| Pool Type | Indoor Pool |
Building
| Bathroom Total | 1 |
| Bedrooms Above Ground | 2 |
| Bedrooms Total | 2 |
| Amenities | Recreation Centre, Exercise Centre, Party Room, Visitor Parking |
| Appliances | Garage Door Opener Remote(s), Hood Fan, Stove, Refrigerator |
| Exterior Finish | Brick |
| Heating Fuel | Electric |
| Heating Type | Baseboard Heaters |
| Size Interior | 700 - 799 Ft2 |
| Type | Apartment |
Parking
| Underground | |
| Garage | |
| Inside Entry |
Land
| Acreage | No |
| Land Amenities | Hospital, Place Of Worship, Public Transit, Schools |
| Landscape Features | Landscaped |
Rooms
| Level | Type | Length | Width | Dimensions |
|---|---|---|---|---|
| Main Level | Kitchen | 3.23 m | 2.16 m | 3.23 m x 2.16 m |
| Main Level | Dining Room | 2.85 m | 2.25 m | 2.85 m x 2.25 m |
| Main Level | Living Room | 4.56 m | 2.98 m | 4.56 m x 2.98 m |
| Main Level | Primary Bedroom | 3.09 m | 4.5 m | 3.09 m x 4.5 m |
| Main Level | Bedroom 2 | 2.74 m | 3.46 m | 2.74 m x 3.46 m |
| Main Level | Bathroom | 1.47 m | 2.19 m | 1.47 m x 2.19 m |
| Main Level | Other | 1.84 m | 1.19 m | 1.84 m x 1.19 m |
https://www.realtor.ca/real-estate/28548076/202-158-b-mcarthur-avenue-ottawa-3404-vanier
Contact Us
Contact us for more information

Joanne Wilson
Broker
www.wilsonrealestate.ca/
#201-1500 Bank Street
Ottawa, Ontario K1H 7Z2
(613) 733-9100
(613) 733-1450
Mark Wilson
Broker
#201-1500 Bank Street
Ottawa, Ontario K1H 7Z2
(613) 733-9100
(613) 733-1450
















































