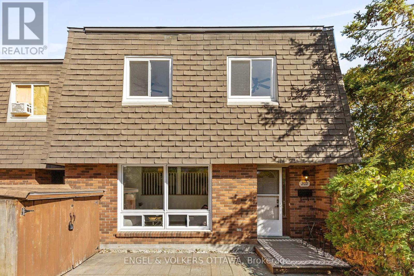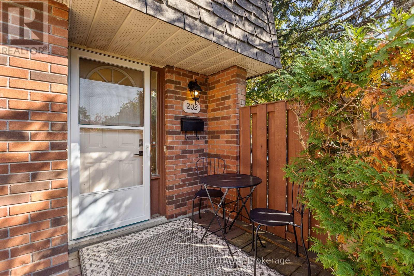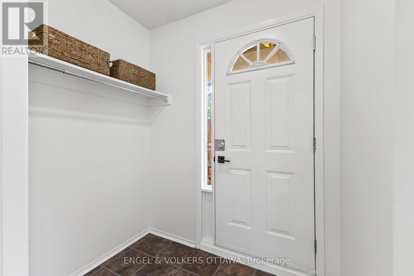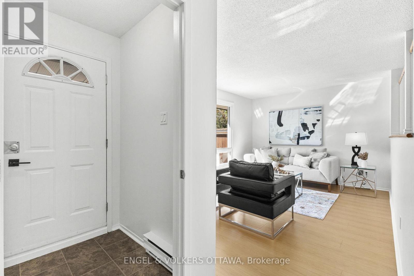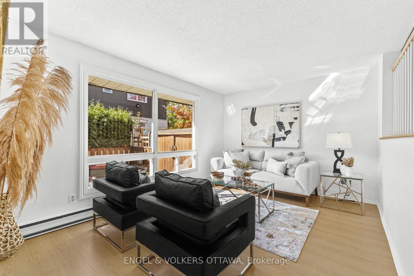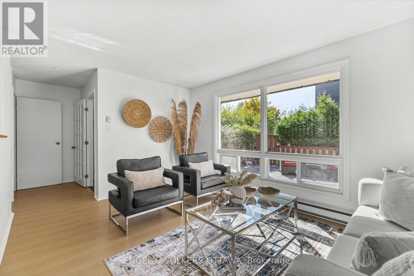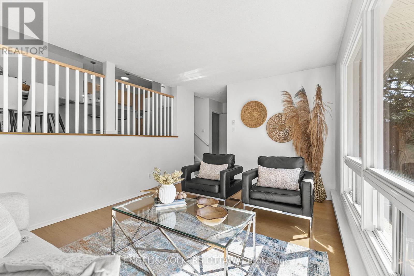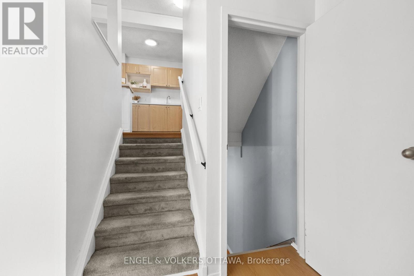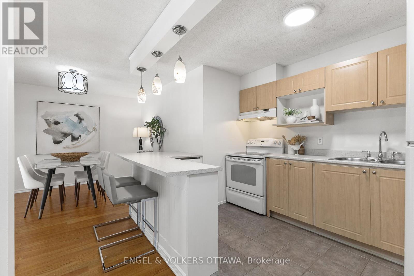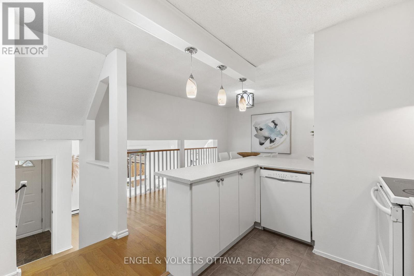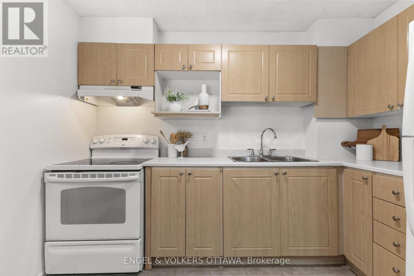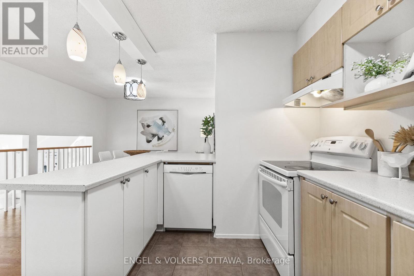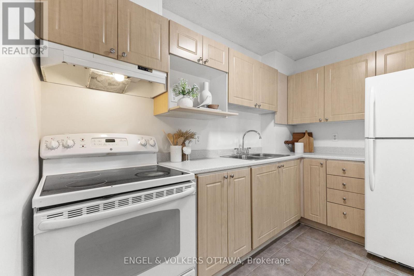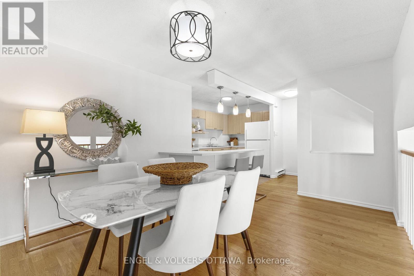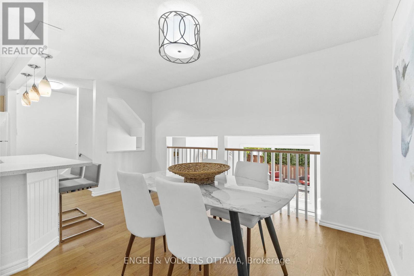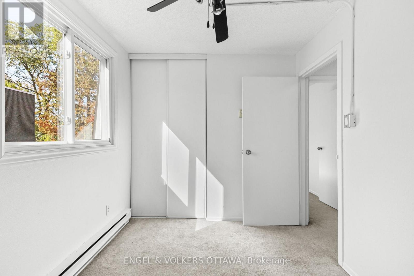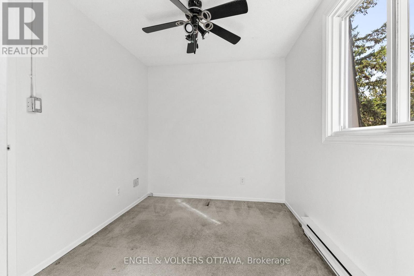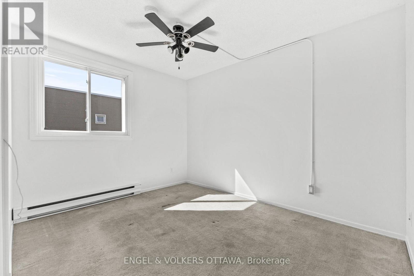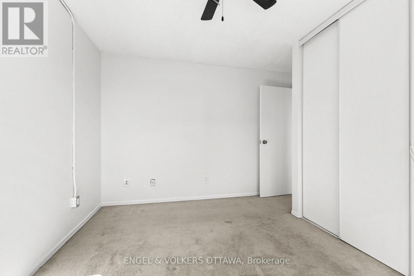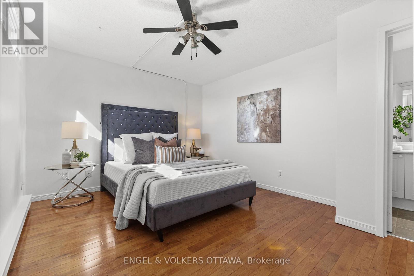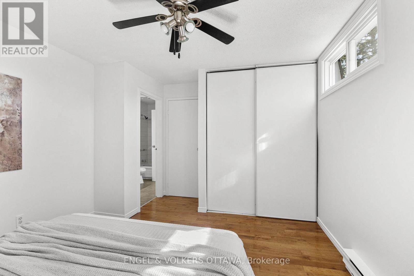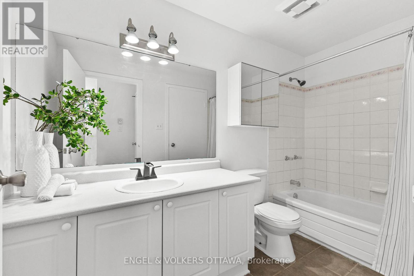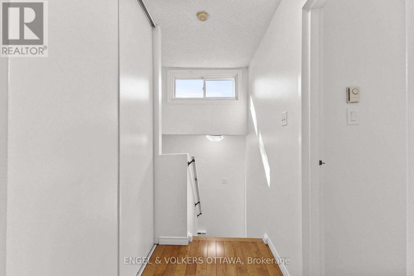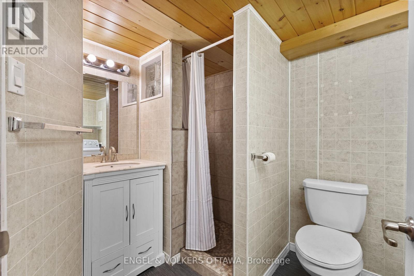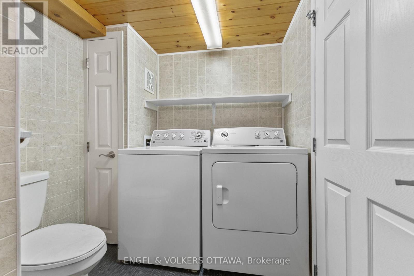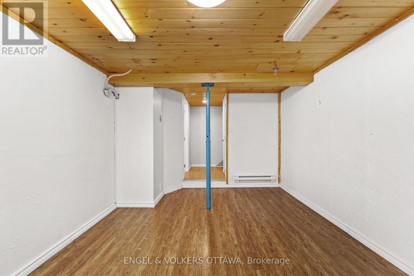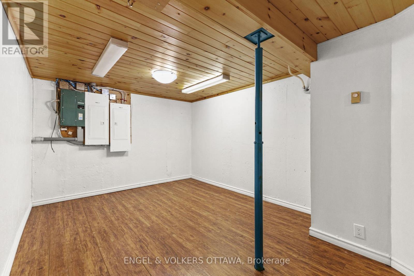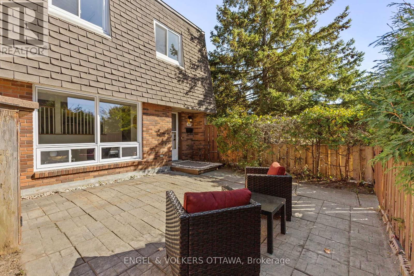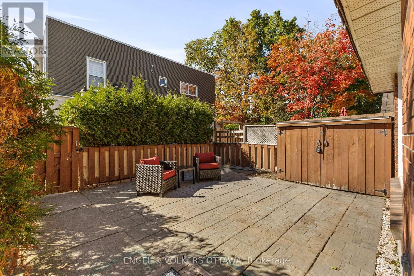202 Royalton Private Ottawa, Ontario K1V 9S3
$429,900Maintenance, Parcel of Tied Land
$196 Monthly
Maintenance, Parcel of Tied Land
$196 MonthlyNestled in Spruce Meadows, this charming townhome is part of a quiet enclave along McCarthy Woods. The home's bright living room is filled with natural light from the large windows, creating an ideal setting for midday relaxation and entertaining. Just a few steps up, the elevated dining area overlooks the living room and flows seamlessly into the kitchen with breakfast bar seating, pendant lighting, and a full suite of appliances. Upstairs, you'll find three bedrooms and a full bathroom. The spacious primary bedroom includes hardwood flooring, a ceiling fan, generous closet space, and direct access to the bathroom. Two additional bedrooms, each with large windows and double closets, provide versatile options for family, guests, or a home office. The large 4-piece bathroom features a combination tub and shower, extended vanity, and bright finishes. The lower level expands the living space with a flexible area that could be finished as a rec room or used as storage, along with a 3-piece bathroom combined with the laundry room. Outdoors, the low-maintenance fenced yard provides an ideal space for outdoor dining, entertaining, or simply lounging in the fresh air. Surrounded by plenty of green space, nearby parks, and walking trails, it provides a calm and private lifestyle while still being close to everyday conveniences like shopping, schools, community centres, and public transit. The area is ideal for families and professionals alike, making it a great place to call home! (id:19720)
Property Details
| MLS® Number | X12420938 |
| Property Type | Single Family |
| Community Name | 4802 - Hunt Club Woods |
| Amenities Near By | Park, Public Transit |
| Community Features | Community Centre |
| Equipment Type | Water Heater |
| Parking Space Total | 1 |
| Rental Equipment Type | Water Heater |
Building
| Bathroom Total | 2 |
| Bedrooms Above Ground | 3 |
| Bedrooms Total | 3 |
| Age | 31 To 50 Years |
| Appliances | Dishwasher, Dryer, Storage Shed, Stove, Washer, Refrigerator |
| Basement Development | Partially Finished |
| Basement Type | Full (partially Finished) |
| Construction Style Attachment | Attached |
| Exterior Finish | Brick, Shingles |
| Foundation Type | Concrete |
| Heating Fuel | Electric |
| Heating Type | Baseboard Heaters |
| Stories Total | 2 |
| Size Interior | 700 - 1,100 Ft2 |
| Type | Row / Townhouse |
| Utility Water | Municipal Water |
Parking
| No Garage |
Land
| Acreage | No |
| Fence Type | Fenced Yard |
| Land Amenities | Park, Public Transit |
| Sewer | Sanitary Sewer |
| Size Depth | 48 Ft ,2 In |
| Size Frontage | 22 Ft ,4 In |
| Size Irregular | 22.4 X 48.2 Ft |
| Size Total Text | 22.4 X 48.2 Ft |
Rooms
| Level | Type | Length | Width | Dimensions |
|---|---|---|---|---|
| Second Level | Bedroom | 2.79 m | 2.42 m | 2.79 m x 2.42 m |
| Second Level | Bedroom 2 | 3.5 m | 3.41 m | 3.5 m x 3.41 m |
| Second Level | Primary Bedroom | 4.42 m | 3.3 m | 4.42 m x 3.3 m |
| Second Level | Bathroom | 3.12 m | 1.58 m | 3.12 m x 1.58 m |
| Basement | Recreational, Games Room | 4.42 m | 3.22 m | 4.42 m x 3.22 m |
| Basement | Bathroom | 3.12 m | 2.1 m | 3.12 m x 2.1 m |
| Main Level | Foyer | 0.9 m | 1.44 m | 0.9 m x 1.44 m |
| Main Level | Living Room | 4.39 m | 3.31 m | 4.39 m x 3.31 m |
| Main Level | Dining Room | 2.39 m | 3.41 m | 2.39 m x 3.41 m |
| Main Level | Kitchen | 4 m | 2.42 m | 4 m x 2.42 m |
https://www.realtor.ca/real-estate/28900181/202-royalton-private-ottawa-4802-hunt-club-woods
Contact Us
Contact us for more information

Lyne Burton
Salesperson
lyneanddominique.com/
787 Bank St Unit 2nd Floor
Ottawa, Ontario K1S 3V5
(613) 422-8688
(613) 422-6200
ottawacentral.evrealestate.com/

Dominique Milne
Broker
www.dominiquemilne.com/
www.facebook.com/DominiqueMilneHomes
twitter.com/DominiqueMilne
ca.linkedin.com/pub/DominiqueMilne
787 Bank St Unit 2nd Floor
Ottawa, Ontario K1S 3V5
(613) 422-8688
(613) 422-6200
ottawacentral.evrealestate.com/


