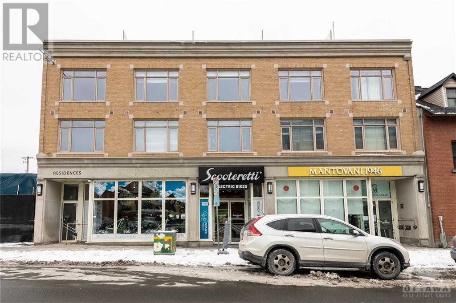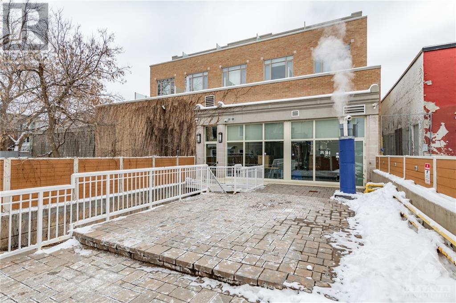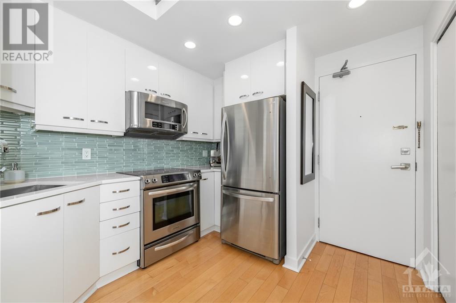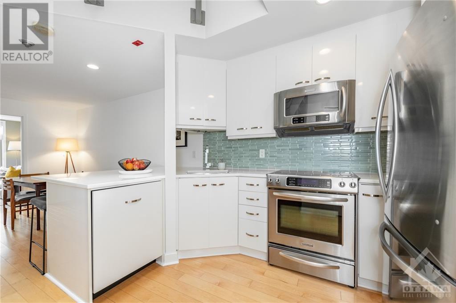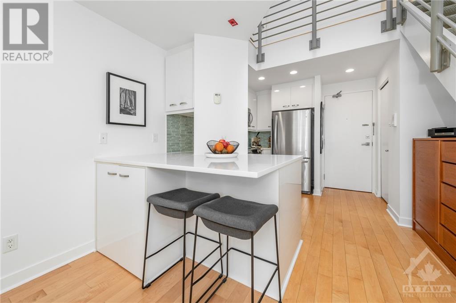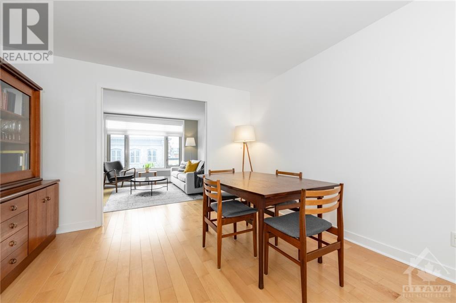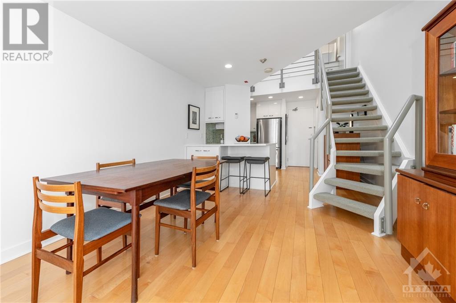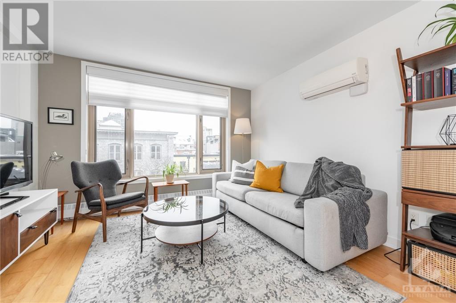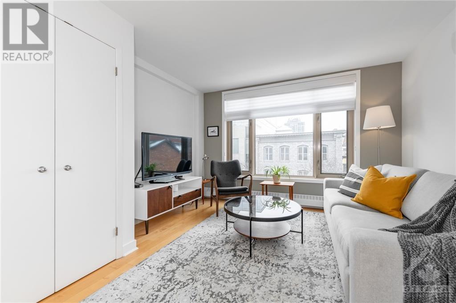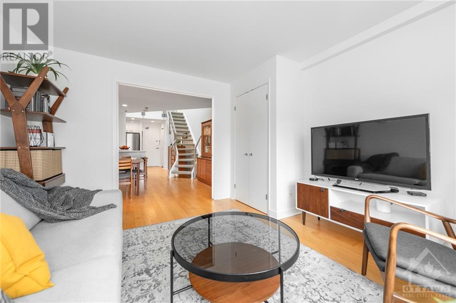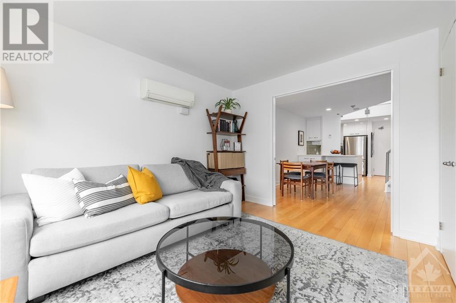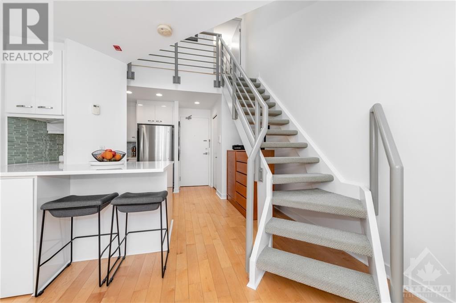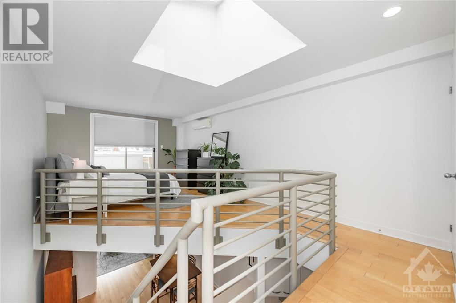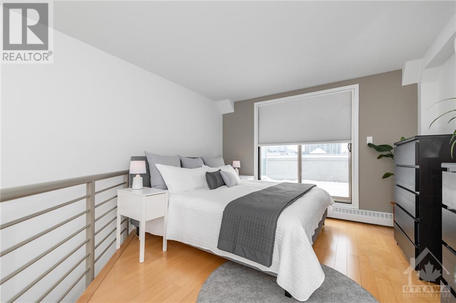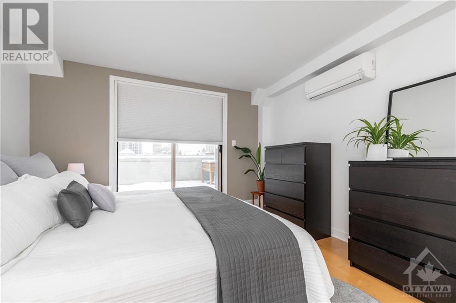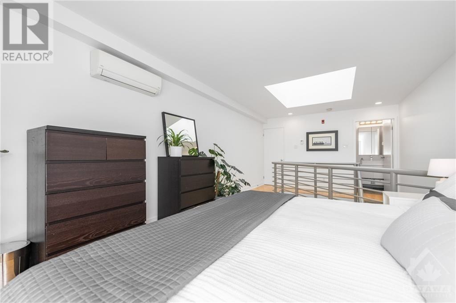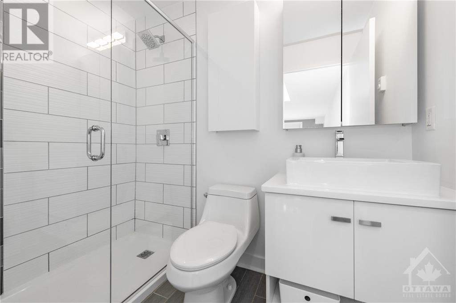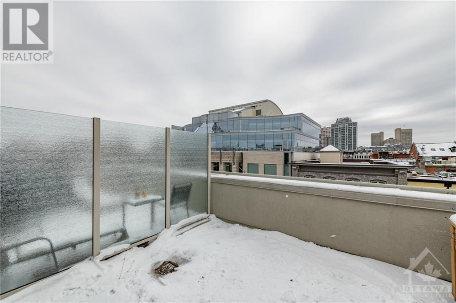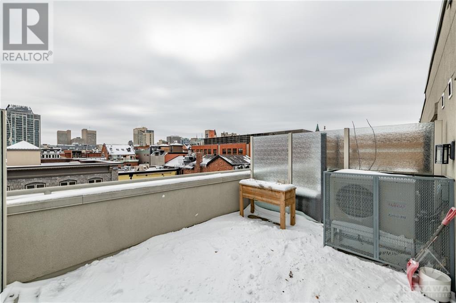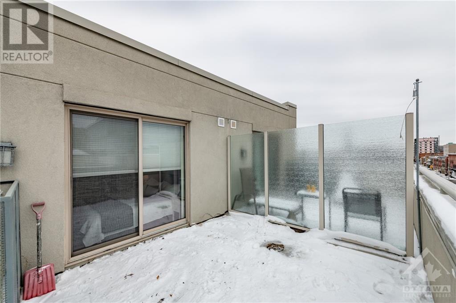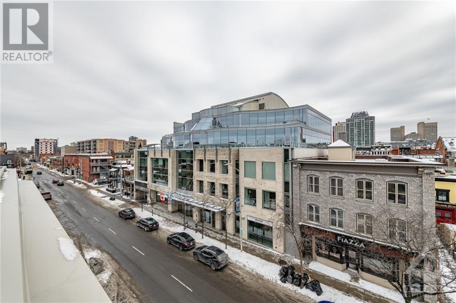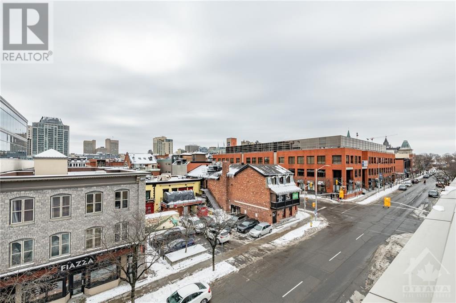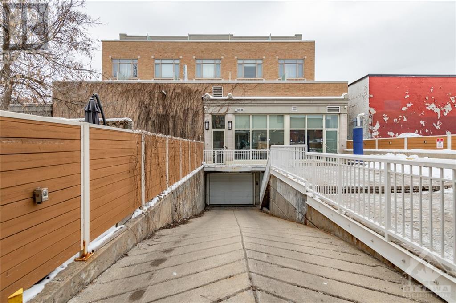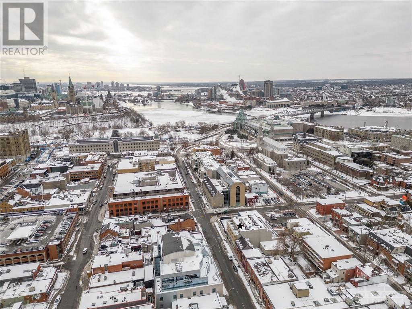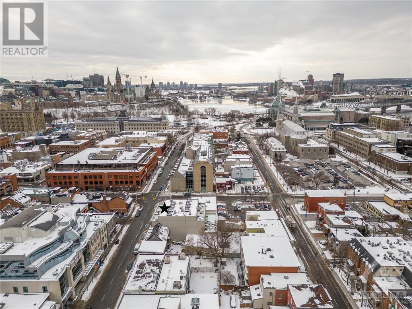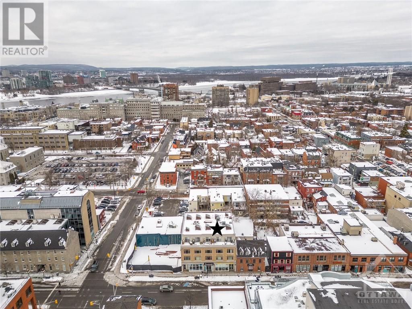202 St Patrick Street Unit#23 Ottawa, Ontario K1N 5K3
$449,900Maintenance, Property Management, Heat, Water, Other, See Remarks
$1,016.63 Monthly
Maintenance, Property Management, Heat, Water, Other, See Remarks
$1,016.63 MonthlyDiscover your dream condo in the heart of the beautiful ByWard Market Heritage Conservation District, filled w/ natural light & surrounded by history. This well-maintained 2-bedrm loft apartment defines open-concept living w/ south-facing windows for a bright ambiance. The spacious kitchen, w/ ample counter space and bar seating, overlooks the dining and living areas, promoting easy flow throughout the space. The adaptable second bedrm, featuring sliding doors, can serve as an office, guest room, or expanded living space. Ascend the stylish staircase to the loft-style primary bedrm, modern bathrm, & balcony. Enjoy enhanced brightness from a large skylight with new custom motorized Hunter Douglas shades. With flexible move-in options, this condo is ready when you are. Recent updates include fresh paint, advanced blinds, & efficient mini splits on both levels for added comfort. Experience flexible, contemporary living tailored to your lifestyle, all within a vibrant, historic community. (id:19720)
Property Details
| MLS® Number | 1387693 |
| Property Type | Single Family |
| Neigbourhood | Lower Town |
| Amenities Near By | Public Transit, Recreation Nearby, Shopping, Water Nearby |
| Community Features | Pets Allowed |
| Features | Balcony |
| Parking Space Total | 1 |
Building
| Bathroom Total | 1 |
| Bedrooms Above Ground | 2 |
| Bedrooms Total | 2 |
| Amenities | Laundry - In Suite |
| Appliances | Dishwasher, Dryer, Hood Fan, Microwave, Stove, Washer, Blinds |
| Basement Development | Not Applicable |
| Basement Type | None (not Applicable) |
| Cooling Type | Heat Pump |
| Exterior Finish | Brick |
| Fixture | Drapes/window Coverings |
| Flooring Type | Hardwood, Tile |
| Foundation Type | Poured Concrete |
| Heating Fuel | Natural Gas |
| Heating Type | Heat Pump, Hot Water Radiator Heat |
| Stories Total | 2 |
| Type | Apartment |
| Utility Water | Municipal Water |
Parking
| Underground |
Land
| Acreage | No |
| Land Amenities | Public Transit, Recreation Nearby, Shopping, Water Nearby |
| Sewer | Municipal Sewage System |
| Zoning Description | Residential |
Rooms
| Level | Type | Length | Width | Dimensions |
|---|---|---|---|---|
| Second Level | Primary Bedroom | 12'2" x 16'9" | ||
| Second Level | Full Bathroom | 7'8" x 5'0" | ||
| Second Level | Other | 12'9" x 10'7" | ||
| Main Level | Kitchen | 9'4" x 10'2" | ||
| Main Level | Living Room | 12'1" x 13'8" | ||
| Main Level | Bedroom | 12'1" x 11'9" |
https://www.realtor.ca/real-estate/26788699/202-st-patrick-street-unit23-ottawa-lower-town
Interested?
Contact us for more information

Rachel Gagnon
Broker
https://www.facebook.com/iancharleboisrealestate/
https://www.linkedin.com/in/rachel-gagnon-6a533110b/
https://twitter.com/IanCharlebois

#107-250 Centrum Blvd.
Ottawa, Ontario K1E 3J1
(613) 830-3350
(613) 830-0759


