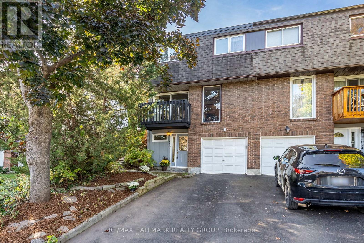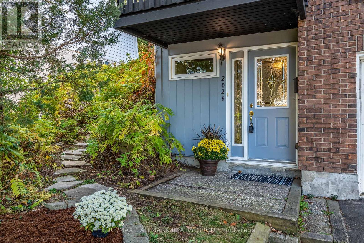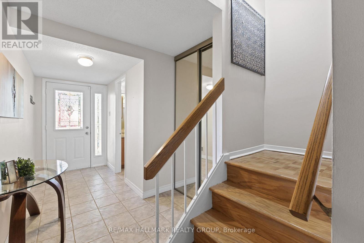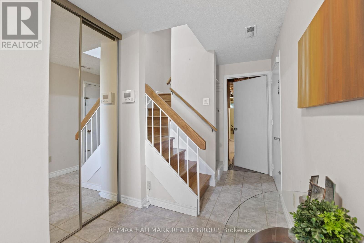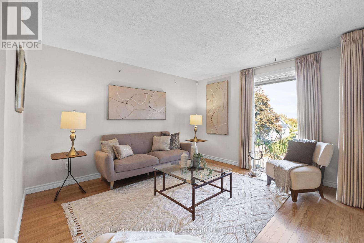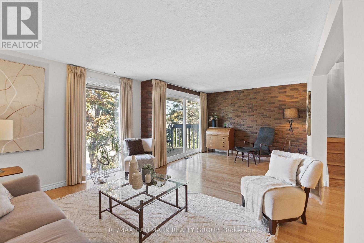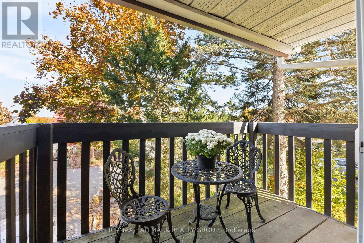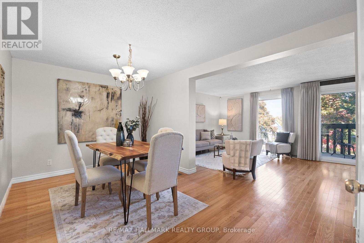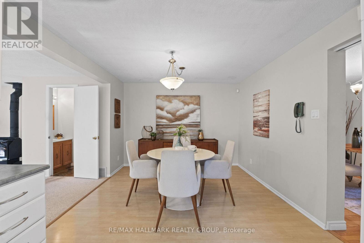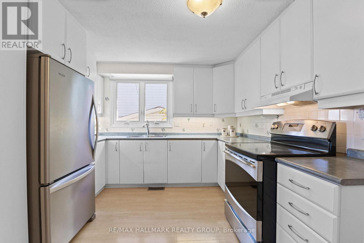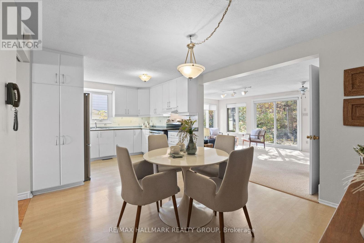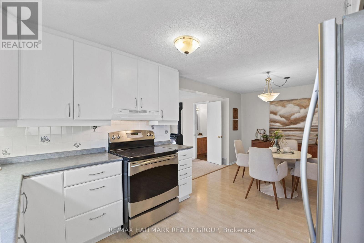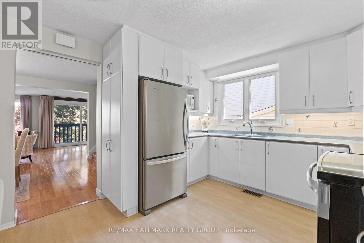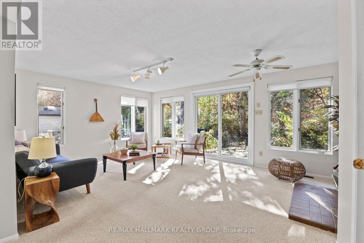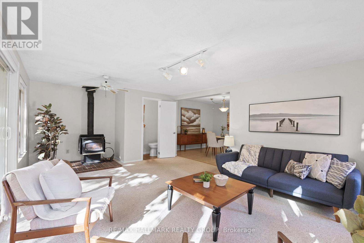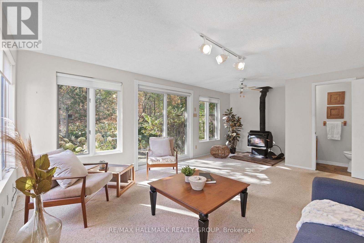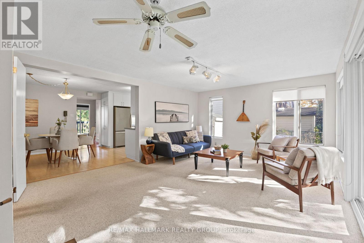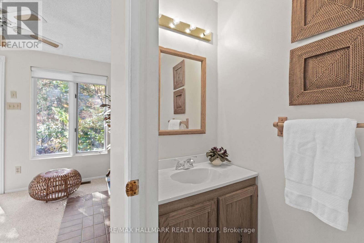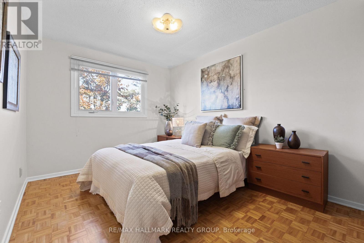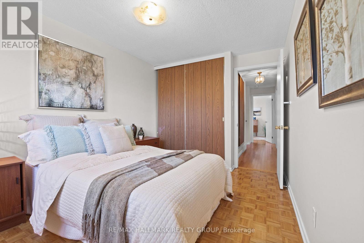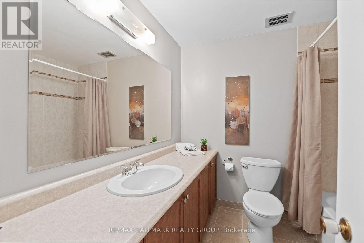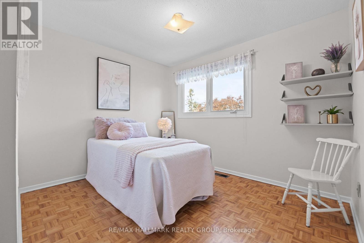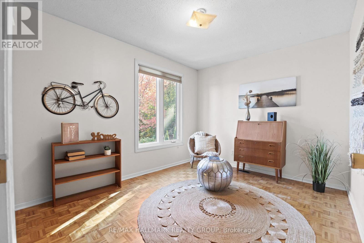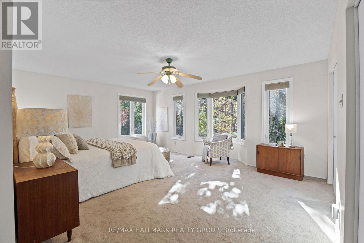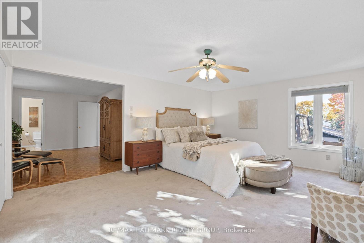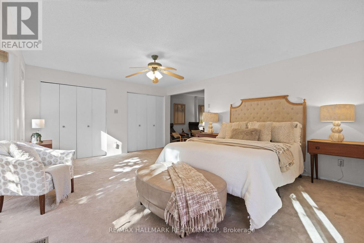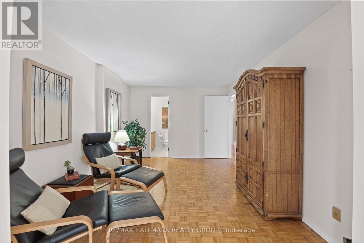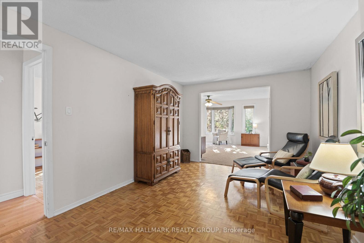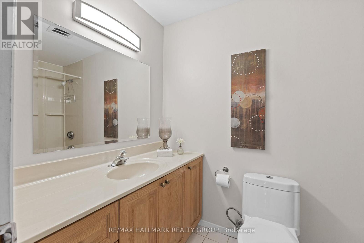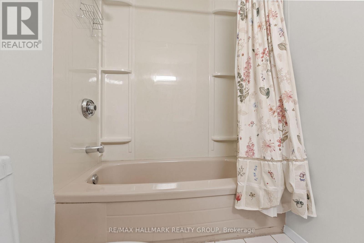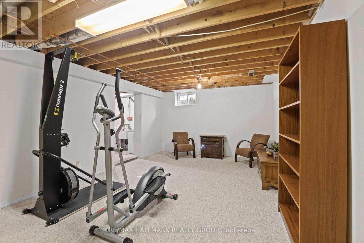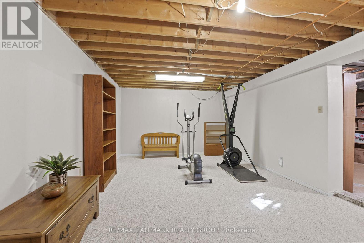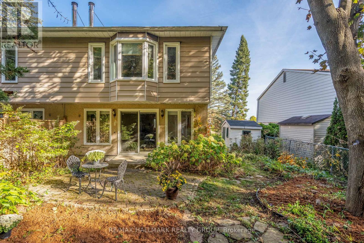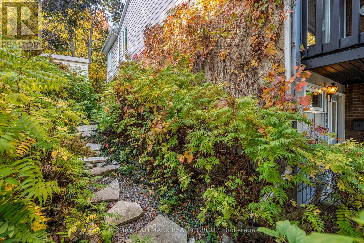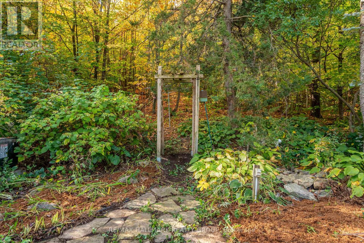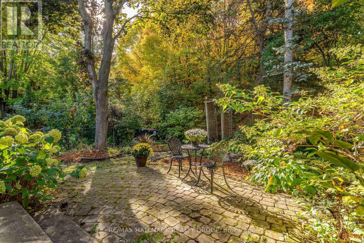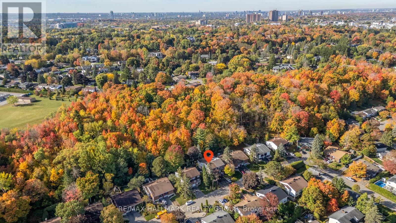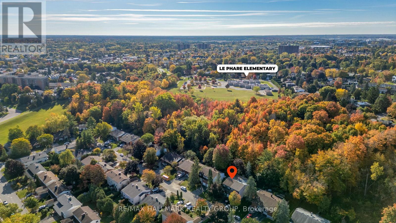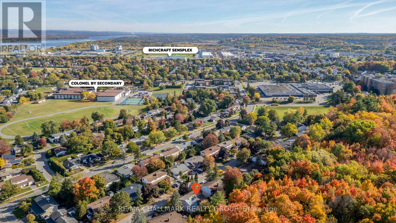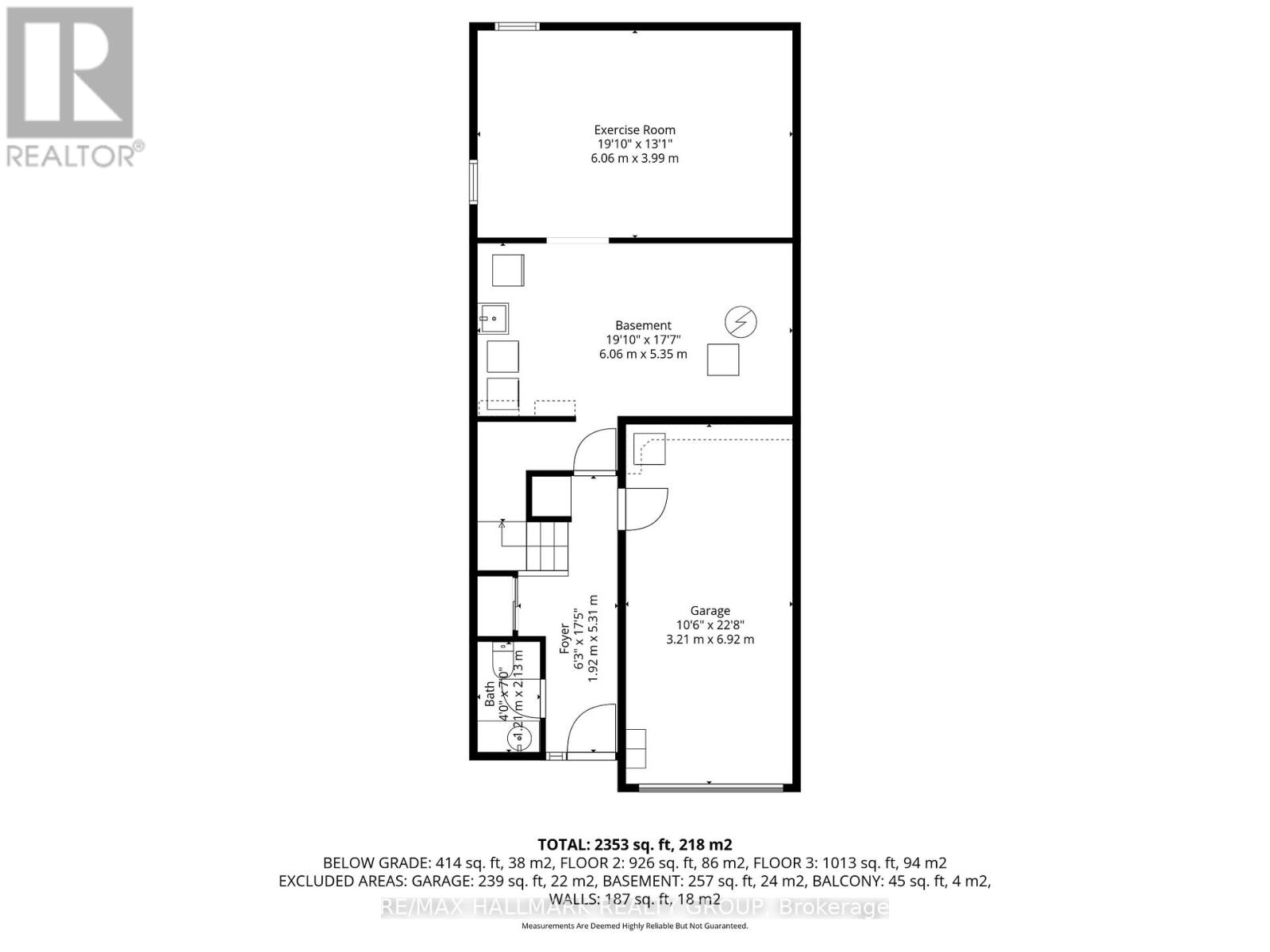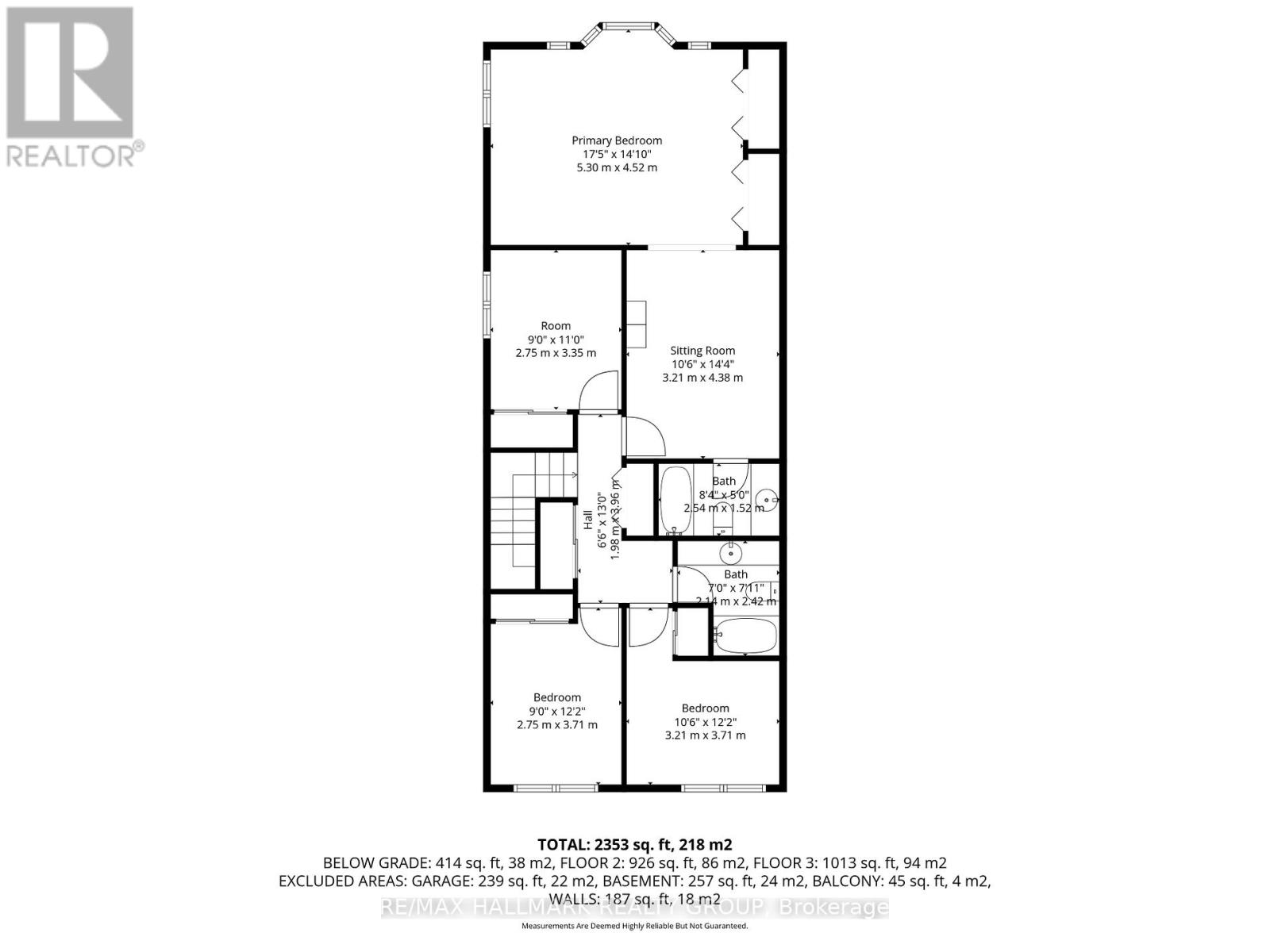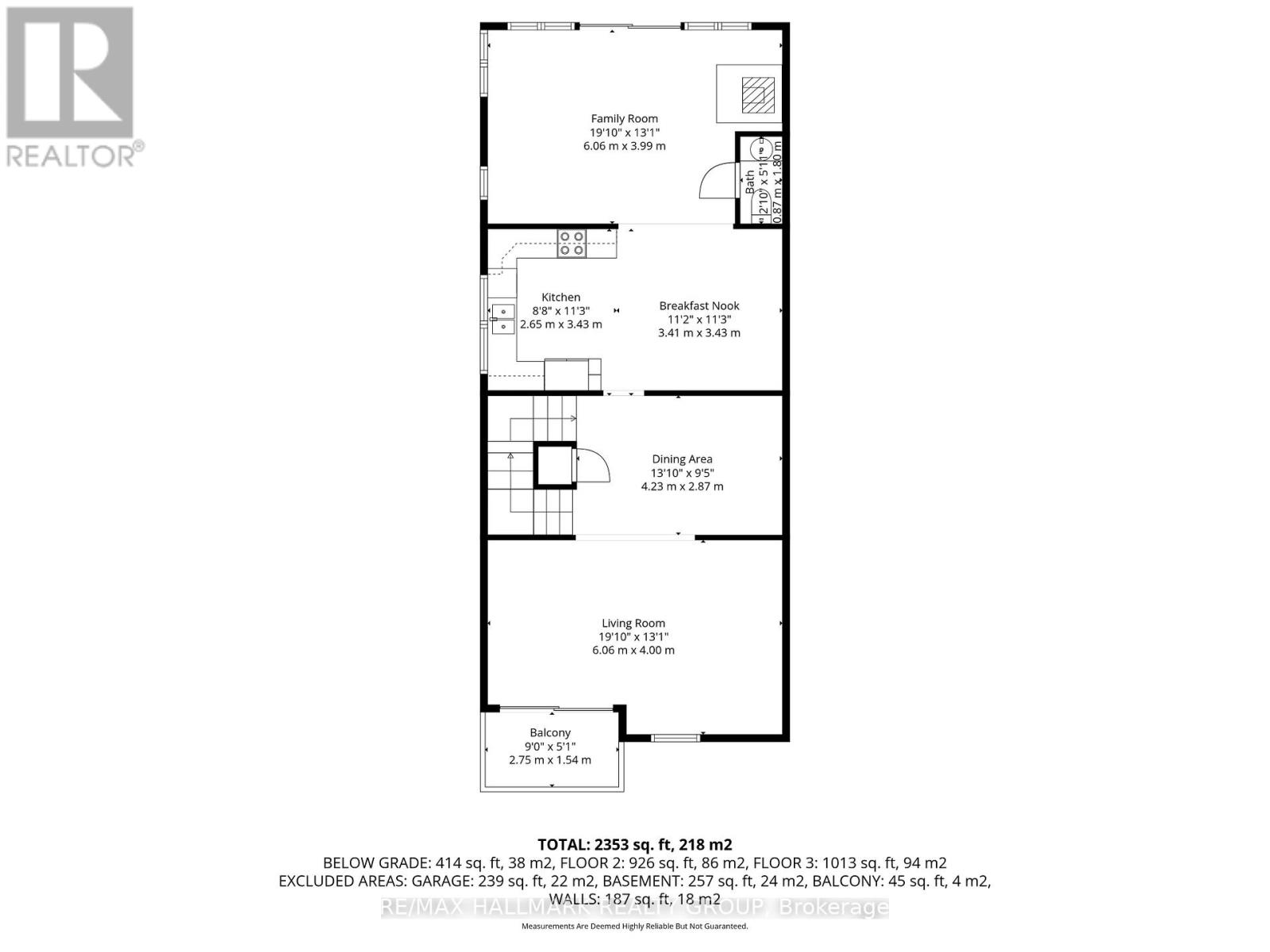2026 Gatineau View Crescent Ottawa, Ontario K1J 7X1
$649,000
Discover this exceptional home nestled on a quiet crescent in sought after Beacon Hill North, offering the perfect blend of privacy, space and convenience. Set against a beautiful forested hillside, this residence provides a peaceful retreat while being just steps from top-rated schools (ie Colonel By Secondary School), parks and shopping. Inside you'll find sunfilled rooms both front and back, creating a warm and inviting atmosphere throughout. The principal rooms feature stunning hardwood floors adding elegance and charm. The spacious living room opens to a balcony, ideal for morning coffee or evening relaxation with serene treetop views. Every level of this thoughtfully designed home includes a washroom for added convenience. What makes this home extra special is the 3 storey addition (+ 750 sq ft liveable space) which contributes to the spaciousness of the primary suite with stunning forest views, adjoining sitting room and full 4 pc ensuite; a large family room with patio doors opening to your private garden, and a ground floor recreation/fitness room. Whether you're entertaining guests, enjoying family time, or simply soaking in the tranquility of your surroundings , this home delivers the perfect lifestyle balance - nature, light and location all in one rare offering. (id:19720)
Property Details
| MLS® Number | X12487220 |
| Property Type | Single Family |
| Community Name | 2102 - Beacon Hill North |
| Parking Space Total | 3 |
| Structure | Patio(s) |
Building
| Bathroom Total | 4 |
| Bedrooms Above Ground | 4 |
| Bedrooms Total | 4 |
| Appliances | Garage Door Opener Remote(s), Water Heater, Dryer, Freezer, Microwave, Stove, Washer, Window Coverings, Refrigerator |
| Basement Development | Partially Finished |
| Basement Type | N/a (partially Finished) |
| Construction Style Attachment | Semi-detached |
| Cooling Type | Central Air Conditioning |
| Exterior Finish | Brick |
| Fireplace Present | Yes |
| Fireplace Type | Woodstove |
| Foundation Type | Poured Concrete |
| Half Bath Total | 2 |
| Heating Fuel | Natural Gas |
| Heating Type | Forced Air |
| Stories Total | 3 |
| Size Interior | 1,500 - 2,000 Ft2 |
| Type | House |
| Utility Water | Municipal Water |
Parking
| Attached Garage | |
| Garage |
Land
| Acreage | No |
| Sewer | Sanitary Sewer |
| Size Depth | 99 Ft ,10 In |
| Size Frontage | 35 Ft |
| Size Irregular | 35 X 99.9 Ft |
| Size Total Text | 35 X 99.9 Ft |
Rooms
| Level | Type | Length | Width | Dimensions |
|---|---|---|---|---|
| Second Level | Family Room | 242 m | 128 m | 242 m x 128 m |
| Second Level | Dining Room | 167 m | 110 m | 167 m x 110 m |
| Second Level | Living Room | 201 m | 157 m | 201 m x 157 m |
| Second Level | Kitchen | 107 m | 99 m | 107 m x 99 m |
| Second Level | Eating Area | 130 m | 125 m | 130 m x 125 m |
| Second Level | Bathroom | 82 m | 42 m | 82 m x 42 m |
| Third Level | Bathroom | 70 m | 59 m | 70 m x 59 m |
| Third Level | Bedroom 2 | 138 m | 109 m | 138 m x 109 m |
| Third Level | Bedroom 3 | 126 m | 105 m | 126 m x 105 m |
| Third Level | Bedroom 4 | 109 m | 131 m | 109 m x 131 m |
| Third Level | Bathroom | 52 m | 85 m | 52 m x 85 m |
| Third Level | Primary Bedroom | 209 m | 160 m | 209 m x 160 m |
| Third Level | Sitting Room | 172 m | 121 m | 172 m x 121 m |
| Ground Level | Recreational, Games Room | 226 m | 149 m | 226 m x 149 m |
| Ground Level | Utility Room | 176 m | 126 m | 176 m x 126 m |
| Ground Level | Bathroom | 82 m | 42 m | 82 m x 42 m |
Contact Us
Contact us for more information
Christiane Bauer
Salesperson
610 Bronson Avenue
Ottawa, Ontario K1S 4E6
(613) 236-5959
(613) 236-1515
www.hallmarkottawa.com/
Cory Bauer-Croteau
Salesperson
610 Bronson Avenue
Ottawa, Ontario K1S 4E6
(613) 236-5959
(613) 236-1515
www.hallmarkottawa.com/


